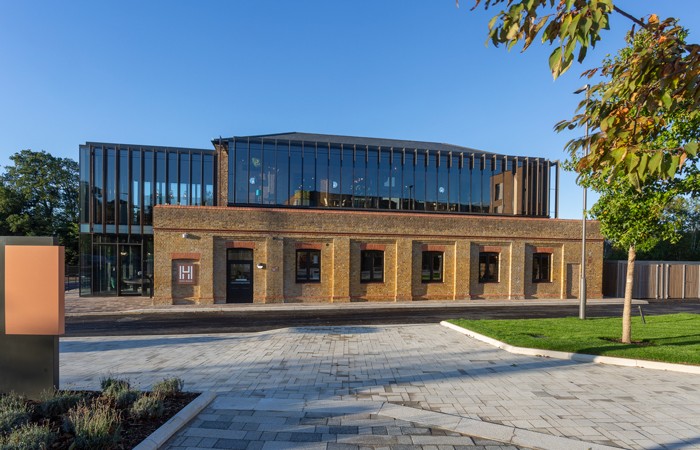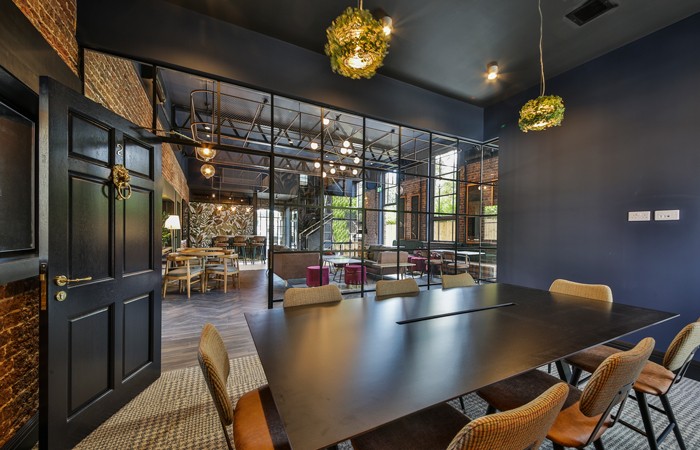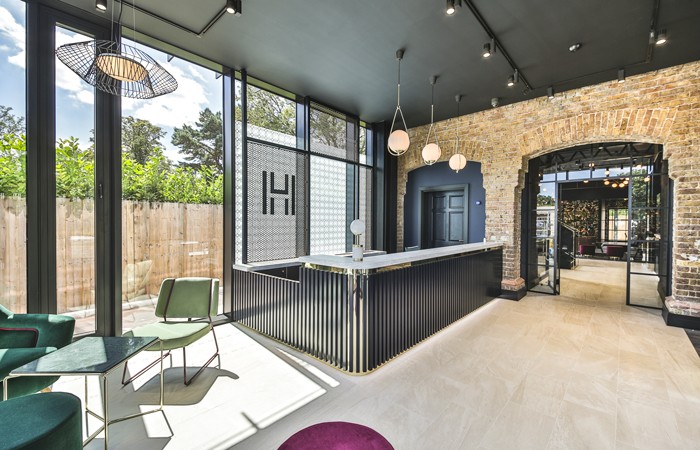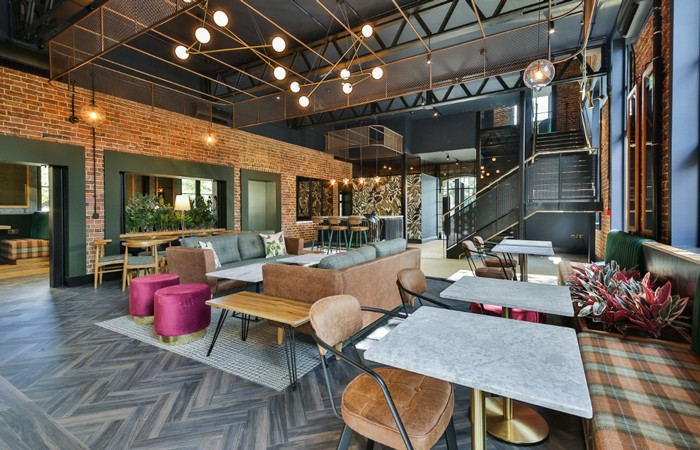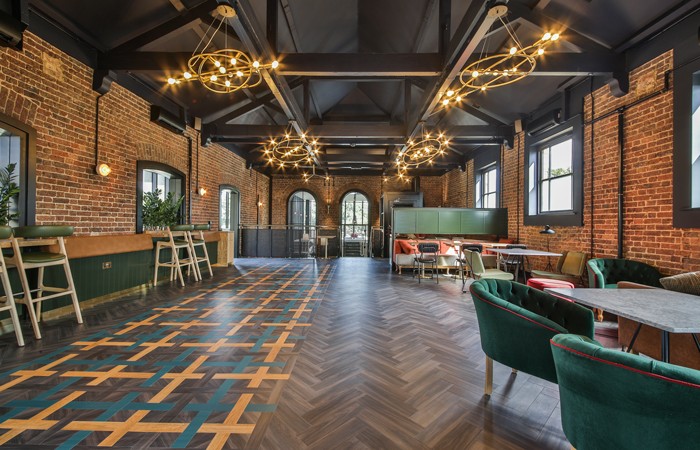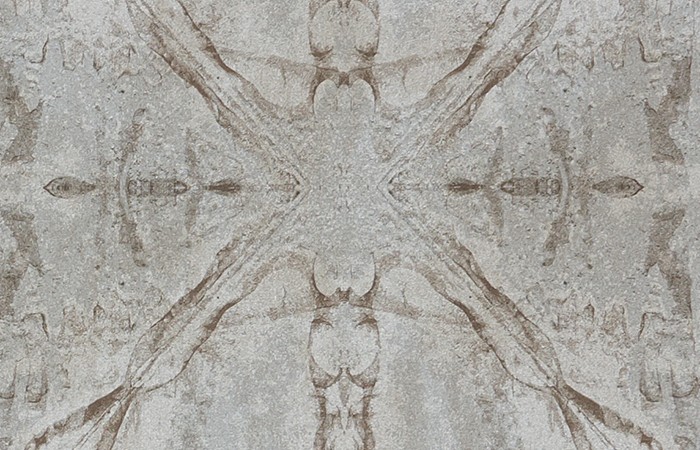74 create Hox Haus
Manchester-based architecture and interior design practice 74 has completed a major project to extend and remodel a Grade II-listed, two-storey, Victorian brick building in a semi-rural location in Englefield Green, just outside Egham. The repurposed 453 sq m building – Hox Haus – will serve as the central focus, clubhouse and social amenity for Hox Park student campus, newly-created by developers Moorfield Group for students attending Royal Holloway, University of London.
The new campus is located within a larger, 67-acre mixed-use site, owned by Royalton Group. Its Surrey location, near Runnymede, where Magna Carta was once signed, lent the site its name: Magna Carta Park. The Hox Park campus is one aspect of an overall masterplan for the site that also includes affordable and luxury housing, as well as an Audley Senior Living village.
The vision for Hox Haus was to encompass a number of important practical, social and unifying functions for its student users, including serving as a welcome point and gatehouse; parcel pick-up area; workspace for single study or group study and a downtime amenity with TV and games lounges, offering video-gaming booths, pool and table football. The building will also serve as the campus hospitality hang-out, offering free soft drinks, tea points and vended snacks and has also been flexibly designed for easy reconfiguration as a special event space, with moveable furniture and built-in bar points able to house pop-up catering.
Architecturally, Hox Haus is a stylish, eye-catching and dynamic 2-storey building that seeks to blend its original Victorian brickwork with two new glazed ‘light box’ interventions, creating a light-filled and largely transparent overall space that brings the outside in, references the building’s semi-rural location and offers a warm, comfortable and relaxing home-from-home for students. The two new interventions constitute a double-height, 44 sq m gatehouse to the building’s east elevation and a 35 sq m, covered terrace section on the first storey, offering views over the whole campus. The terrace extension sits behind the parapet of an existing ground-floor extension, making it subservient to the host building. Both new interventions are clad or semi-clad (at first floor level for the gatehouse) with bronze-coloured, 4.6m-high, anodised aluminium fins. The fine, hard surfaces of the glazing and metal fins create a striking and elegant contrast to the rough-textured and robust solidity of the original structure, adding refinement and reflectivity to the building as a whole.
Royalton Group initially invited 74 to produce a site analysis document exploring the building’s further development potential, before private equity real estate fund manager Moorfield Group went on to commission 74 to develop an integrated vision. Moorfield Group had previously appointed the practice to create the interior look and feel of the three distinct student bedroom typologies within the student accommodation blocks – a modern 499-bed development, designed by Studio Partington Architects.
‘The brief for Hox Haus evolved gradually from the outset’, David Holt, Founder and Director of 74 explained. ‘Whilst we were initially brought in to look at the interiors of the student accommodation – a speciality of the practice – we were then engaged to explore the potential of this unloved building and, by determining the need for an appropriate amenities provision for the student body, were able to rescue it from decay and provide a much needed focal point for this large-scale, semi-rural student accommodation development.’
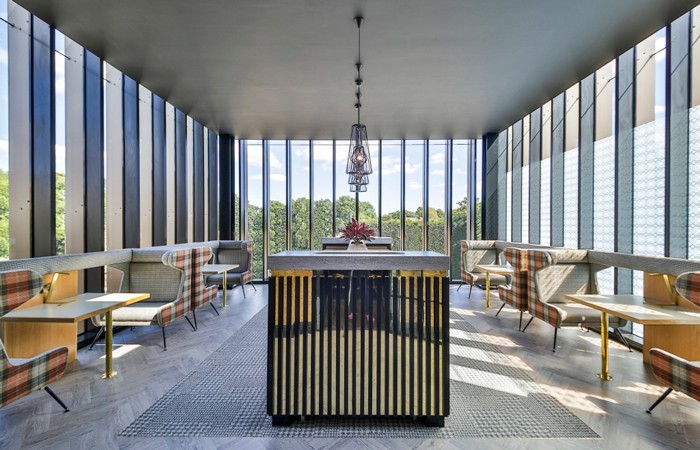
The heritage of the building was a key driver for the interior approach and, unlike many architectural projects, the interior was in fact the key driver overall, so that the architecture is subservient to both the existing host building and the functions within. The overriding concept was to create a space that felt like a country retreat or clubhouse-with-a-twist. The new gatehouse provides a sense of arrival, whilst offering a separation between the functions of ‘reception’ and the need for a comfortable student social space monitored, but not overlooked, by staff.
While certain areas have key functions, such as the two group study areas or the TV and gaming lounges, others are multi-functional, for students to make use of as they wish. The central zones are more obviously social, whilst quieter zones areas can be found along the edges of the two-storey space and within the first floor extension directly above the welcome area.
It was an important part of the scheme’s design that natural ‘collision points’ for interaction were encouraged, as David Holt explains: ‘We considered social psychology throughout the planning stages of the interior. Whilst students spend as much time as they wish on their own in their individual rooms, the idea here was that individual activity would always have a social aspect, so that no one feels isolated by their location. Gaming booths, for example, have been designed with glazed screens and without doors in order to retain connectivity at all times. We have introduced several planting elements within the scheme additionally to introduce a strong biophilic aspect and enhance students’ sense of wellbeing.’
Another major design driver was the building’s rural aspect and the design therefore strives to make the most of views over the historic surrounding countryside, as well as bringing the outside in via natural references and creating a rich, textured and high-quality feel with a materials palette that includes marble-effect Hanex solid surfacing and brass detailing. Upholstery fabrics include textiles that nod to British rural tradition, such as checks and tweeds, whilst colours span a whole nature-inspired autumn-to-winter palette and feature greys, browns, rusts and moss greens, with bursts of berry brights and large-scale, nature-inspired print wallpaper on opposing feature walls at the ends of the ground floor.
‘It was important that the fabrics and colours created a warm and welcoming atmosphere’, David Holt added. ‘This is very much a walk-in-and-use environment, offering an immediate appeal and a sense of welcome and comfort’
Sadie Malim, Head of Special Projects and Legal at Moorfield Group, commented on the project, ’74 excelled themselves on the design work for Hox Haus. The combination of their devoted attention to detail and design flair resulted in a scheme that sets the new standard for student accommodation in the UK. They understood easily what we were trying to achieve and were able to deliver a knock-out scheme, which encompasses necessary practical considerations, but also delivers the wow factor.’
BCFA members who supplied this project include Amtico and Tektura.
Product Focus
Tektura played an important role in the 74 Hox Haus with their wallcoverings. The Corinth is a contract-quality vinyl with fabric backing, with colour 53152 specifically being used for this project.
Amtico were also involved, providing their Signature collections and Designers’ Choice – the Basket Weave, Ink Wash Wood, and Parquet.





