A conversation between: Jim Biddulph & Ben Channon, Ekkist
Discussions around mental health have increased over the last decade, not least as a result of the pandemic. That collective experience of hardship, which put a strain on our physical, social, and mental well-being, has inadvertently raised awareness and perhaps even empathy regarding an area of health that was often overlooked and even shunned by many. Our understanding of the contributing factors that shape good mental health extends beyond the food that we put in our bodies and how much exercise we do, and indeed includes the environments in which we spend our time.
The debate surrounding how the design of our built environments affects our well-being is on the rise thanks in part to architects like Ben Channon. Ben now practices as a health and well-being consultant at Ekkist, who specialise in supporting teams keen to create healthier buildings and places, as well as being an author, TEDx speaker and Well Accredited Professional. But it’s his own first-hand experience that makes him so integral to these discussions.
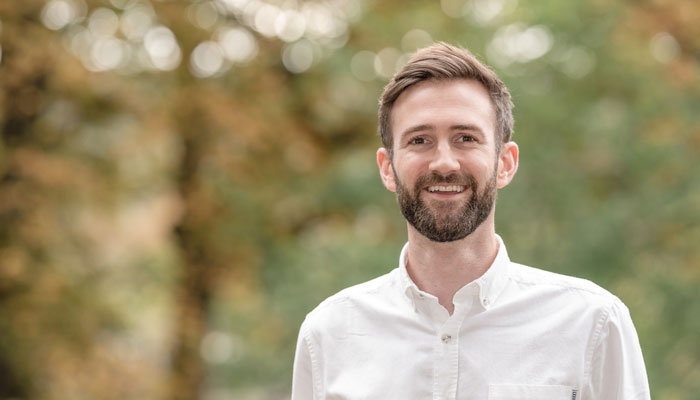
And yet, by his own admission, his first book, Happy by Design, came about by accident. It was the result of his own personal research into how buildings can affect happiness, which he pursued following spates of low-level physical illnesses during his mid-twenties, when one intuitive doctor eventually diagnosed anxiety rather than a physical ailment. Along with practicing CBT and mindfulness, which in themselves helped Ben to address some of these underlying issues, Ben began to realise that his shared, rented accommodation was also having an impact on his mental health, and on many other people’s too. This lived experience, and the alterations he made following his initial research were a powerful and visceral eye-opener and his extended research, which includes findings from neuroscience and psychology showed him that there was much that he could share.
A successful meeting with RIBA Publishing led to the formation of the book, whose chapters include Light, Comfort, Control, Nature, Aesthetics, Activity and Psychology, and has proven to be popular in the industry and beyond. So much so that his second book, The Happy Design Toolkit, followed last year, and Ben continues to share his knowledge in order to raise the bar for healthy buildings worldwide. It’s a passion he shares with his colleagues at Ekkist, where they have created the Ekkist Design for Well-being® Framework as well as offering WELL Building Standard Certification, Fitwel and HQM services for clients who are intent on improving the well-being of their end users. Thankfully, it’s a burgeoning area within the industry, and I took the opportunity to find out more about the work the team is doing during my chat with Ben.
JB: Let’s start with the work you do with the team at Ekkist as it feels like there are a number of interesting layers to it and so much positive potential. That said, it still feels like a fairly novel and with it, difficult to fully comprehend ethos. Can you explain what you are all about in a nutshell?
BC: You’re right Jim in that these is still, strangely, a little confusion as to what it is we do – but it’s actually really simple! Our mission is to help clients design and build healthier buildings, which support people’s overall well-being. As the first company in the UK to specialise entirely on this issue of human health in buildings, we feel that we are leading the building industry in this area, using our expertise and ensuring that everything we do is grounded in robust scientific research. We believe that buildings should contribute to our overall quality of life, health and well-being, have the power to inspire you, grow with you and adapt to suit your needs.
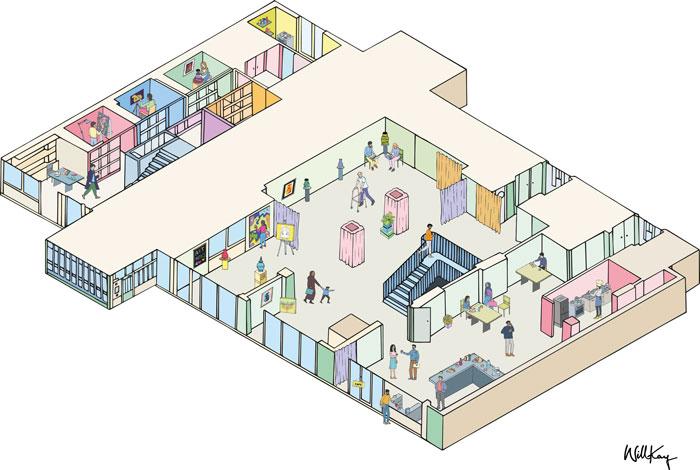
Newham Creative Wellbeing Space – Ekkist with Office S_M – illustration by Will Kay
We help clients and their design teams to achieve this across multiple use classes and scales, from masterplan level to an individual home and everything in between, and have a number of different ways of working too, whether it is bespoke advice using something like our Design for Well-being® Framework, or Certifications like The WELL Building Standard. So really this advice and support is our core product offering, to help our clients deliver projects that truly maximise well-being for their end users while adding tangible value to the scheme.
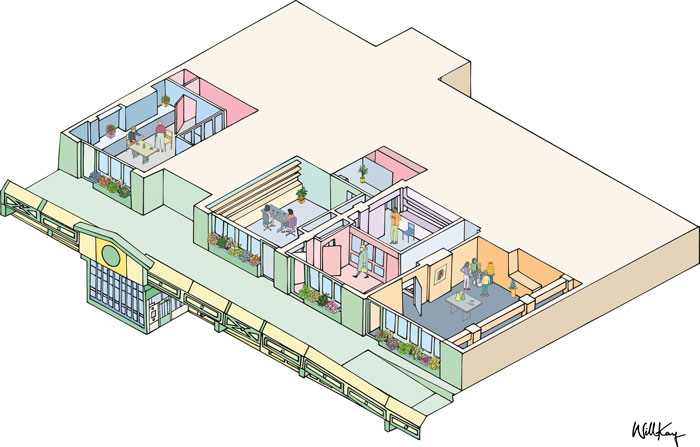
Newham Creative Wellbeing Space – Ekkist with Office S_M – illustration by Will Kay
JB: There’s so much great stuff to unpack, but let’s go back to something you mentioned there; your values. Can you specify those for me?
BC: Yes, we define them as three core beliefs, namely that architecture should contribute to our overall quality of life, health, and well-being; that buildings should be beautiful, functional and sustainable – form and function are equally important to us – and we also believe that buildings should have the power to inspire people, grow with them, and have the ability to adapt to suit the needs of their occupants. And alongside all this, we feel very strongly that all of these things should be accessible and available to people from all backgrounds and all walks of life – healthy buildings and places must not simply be something that’s provided to the super-rich.
JB: And you also mentioned WELL before, something that I have some understanding of, but could you help to explain exactly what it is and what it’s aims are?
BC: Sure – so it is a certification scheme created by The International WELL Building InstituteTM, who are aiming to lead the global movement to transform our buildings and communities in ways that help people thrive. WELL is the world’s leading human-centric standard, in terms of both its rigour and its square footage of registered projects. The standard itself was developed by integrating scientific and medical research and literature on issues such as environmental health, behavioural factors, health outcomes and demographic risk factors that affect health, and I’m fortunate to sit on one of the Advisory Boards (for the Mind concept), so have some opportunity to help shape and inform future versions of the standard. And of course this has some benefits for our clients as it helps us at Ekkist to stay at the cutting edge of this important topic.
JB: So how does this process work in reality, what are the standards that the certification is recognising, or not?
BC: WELL certification has 10 concepts: Air, Water, Nourishment, Light, Movement, Thermal Comfort, Sound, Materials, Mind and Community. Each of these has mandatory ‘Preconditions’, which projects must meet, and ‘Optimisations’, which as the name suggests are optional. The more Optimisations a project achieves, the better a rating it receives, from Bronze through to Platinum. We tend to say that the earlier in the RIBA design stages of the project we can be involved, the better, as it tends to make achieving certification cheaper and avoids abortive work, but we have even been brought onto projects that are already on site to review whether certification is achievable.
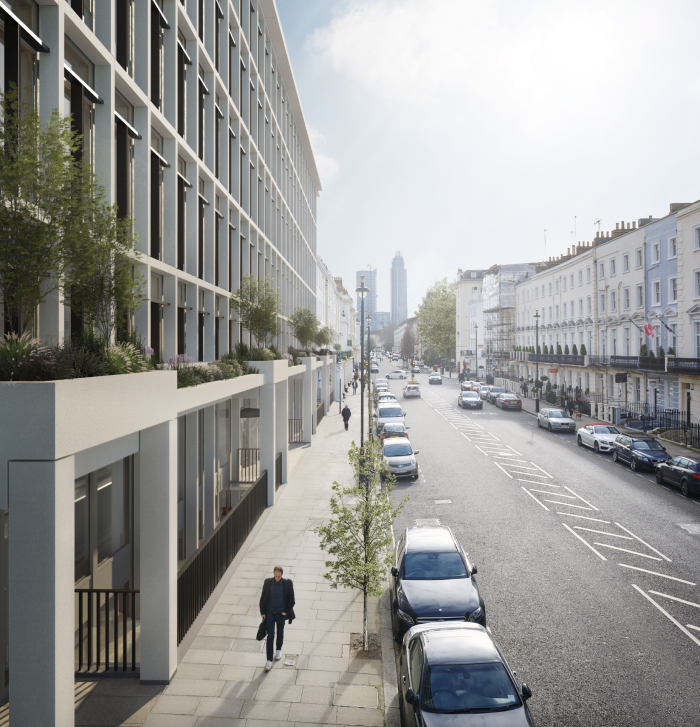
Belgrave Road offices targeting WELL Platinum. Ekkist with Eric Parry Architects for Quadrum Global
At Ekkist, we facilitate certification from beginning to end with regular meetings, workshops, and briefing notes, as it can be quite a complex process. We see our role a little like a Planning Consultant in a large planning application – our job is to make things easier for clients and design teams, and take as much stress as possible out of certification.
JB: That sounds really thorough and highly involved, so how come you’ve also developed the Ekkist Design for Well-being® Framework?
BC: In some instances certifications aren’t always the right route, and therefore we recommend taking a more bespoke approach, using something like our own Design for Well-being® Framework. This is a unique, 7-principle approach, again based on scientific research, that truly puts the building occupant at the centre of all design and operational considerations. Our key principles in the Framework are: Nutrition, Rest, Comfort, Toxicology, Psychology and Social Needs.
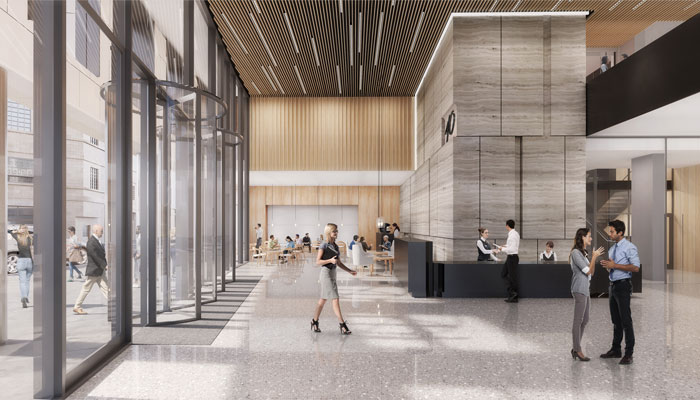
Broadway offices targeting WELL Platinum – Ekkist with 3DReid Architects for Tellon Capital
Through extensive evidence and formulation, we propose that all the key health and well-being considerations within the built environment sit under one of these 7 categories. Because these focus on human needs, rather than building specifics, it allows us to use the Framework on almost any project type and at any scale. As an example, we have applied it to the design of small healthy eco-lodges, through to a health-focused community arts centre, and even up to masterplan level or corporate design guides and ESG documents.
JB: I also saw that you had recently won the competition for The Crichton Centre in Dumfries, working with O’Donnell Brown and White Arkitekter. It would be great to hear more about that competition, and the perspectives you brought to the team.
BC: Yes we were delighted to win the project, not only because of the incredible list of practices that we were up against, but also because it is set to be such an important cultural building for Scotland. This was a great example of a competition that we entered as part of a larger team, who we supported closely to ensure health and well-being were at the very core of the project and ran through everything that was proposed. We considered all of those elements I mentioned above from the framework, allowing us to put together a truly healthy proposal. Materials such as rammed earth were selected, which have physical benefits in terms of regulating humidity, as well as some of the mental health benefits we see being provided in as little as five minutes from natural materials.
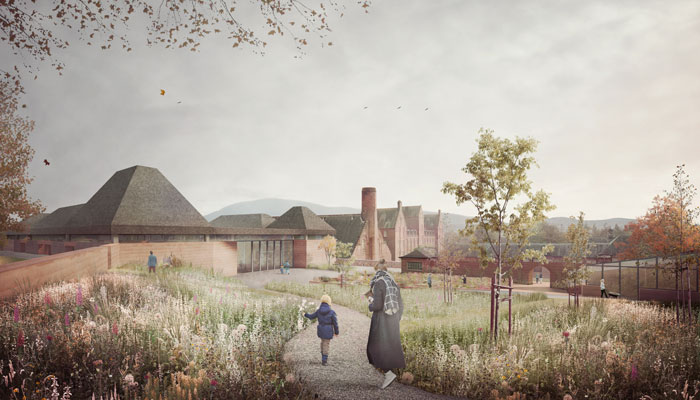
Winning entry for The Crichton Centre – Ekkist with O Donnell Brown and White Arkitekter
There was a strong focus on natural light, and circadian-friendly artificial light where it was required. The whole building was also planned in such a way as to really empower all building users, as we know that autonomy is also a key driver in supporting mental well-being in occupants. Finally, the project tapped into the rich history of The Crichton Centre and its tradition of caring for people, through the introduction of features such as a ‘kitchen garden’ and ‘sensory garden’. It’s certainly one that we’re incredibly excited to continue working on!




