A conversation between Jim Biddulph & Kevin Haley
Creating eye-catching spaces and installations is a skill in itself, and embuing them with meaning and connectivity that fosters connection and memory is no mean feat. It’s something design duo Aberrant Architecture have been achieving for over a decade, but after the completion of their reinvention of an existing MUGA (multi-use games area) in Wales, the David and Kevin will be closing the studio.
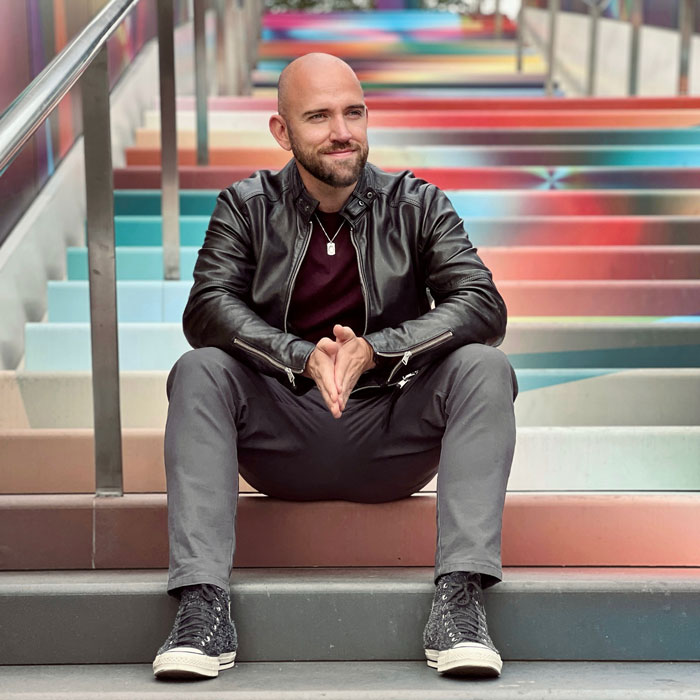
Kevin Haley, Founder, Kevin Haley Studio
But this is not the end for either of them, and I recently had an in-depth conversation with Kevin to find out more about the inception and plans for Kevin Haley Studio. While only a few months in, the studio output has already included multiple conversations, collaborations, and spatial transformations. Along with sustainability, community remains at the heart of the new practice, with a notable awareness that one cannot truly thrive without proper consideration for the other. But we start with the evolution of the studio and how it differs from his joint endeavours at Aberrant.
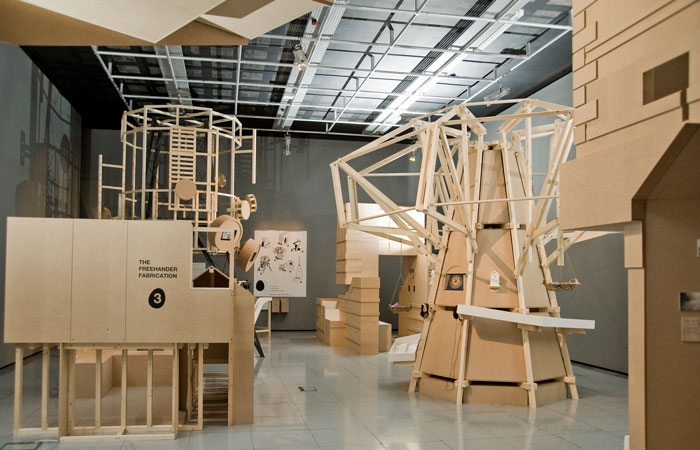
Aberrant Architecture, Social Playground FACT, Liverpool
JB: Setting up a studio requires a lot of work, and I’d imagine moving from one you’d already jointly initiated had its challenges. What was the process of moving on from Aberrant and setting up your own studio, and how do you feel they are distinct?
KH: Moving on from Aberrant Architecture to establish Kevin Haley Studio wasn’t so much a departure as it was an evolution. Aberrant was a vibrant, experimental playground – a practice where ideas collided, took shape, and took flight. It gave me the tools and language to craft spaces that tell stories and foster connection. But there comes a point where the questions you’re asking outgrow the framework you’re working within.
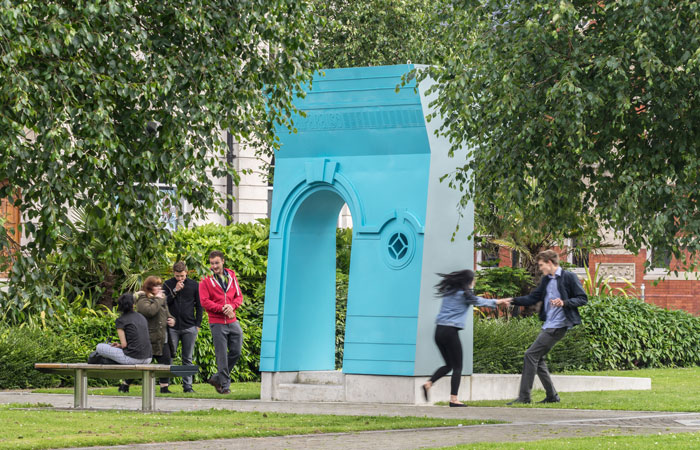
The Civic Stage Museum Green, Swansea. Image Simon kennedy
Kevin Haley Studio was born from a desire to combine placemaking’s strategic depth with the immersive storytelling of spatial design – a hybrid model for a world where spaces are as fluid as the lives lived within them. This transition wasn’t about leaving behind what we achieved at Aberrant but expanding upon it – carving out a studio where people and narratives sit at the heart of every decision.
Aberrant taught me the value of collaboration and the courage to experiment – principles deeply embedded in the DNA of my new studio. The process wasn’t without its challenges – it required stepping back, reflecting on what truly matters, and taking bold steps into the unknown. But it was also an opportunity to build something new, something I hope will resonate with the communities, clients, and collaborators we engage with. At Kevin Haley Studio, our approach is grounded in the belief that design is a storytelling medium – a way to craft spaces that resonate, inspire, and connect. The work we do now extends beyond designing individual spaces to shaping the broader frameworks within which these spaces exist.
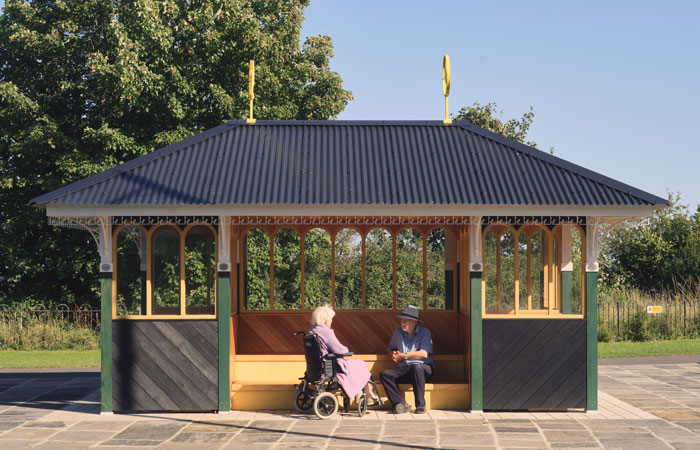
Penarth Seaside Shelter, Penarth, Wales. Image Simon Kennedy
JB: Even though your new studio operates under your own name, you strike me as a continuous collaborator, which I guess grew out of your time at Aberrant. Can you tell me how you approach working with others in the creation of your projects?
KH: Collaboration has always been at the core of my work. At Aberrant, it was a way to uncover the untold stories of places – the kind of narratives that don’t just sit in archives but are carried by the people who live there. We’d design workshops that acted like archaeological digs, carefully unearthing fragments of local life and using them as the spark to create spaces that felt alive with meaning.
At Aberrant, collaboration was the spark. It taught me that design isn’t something you impose on a place; it’s something you uncover through dialogue. One of the greatest achievements during my time there was learning how to navigate the complexity of working with diverse voices – whether it was a local community group or a world-class institution like the V&A Museum. Each project was a balancing act between holding onto a clear vision and being open to the unexpected. That tension is where the magic happens.
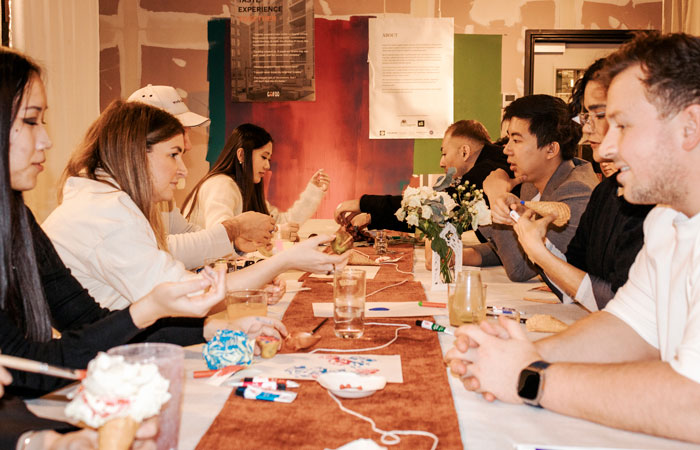
Cofoo Lab
At Kevin Haley Studio, I’ve taken that ethos and pushed it further. Collaboration isn’t just about showing up for a workshop or two – it’s about embedding ourselves in the heart of the process. On our New Acres project, for example, we’ve established a satellite studio right on-site. While our main base is on Brick Lane, this second base lets us immerse ourselves fully in the community. It’s a deliberate commitment to being present week in, week out – walking the same streets, sharing the same spaces, and truly becoming part of the place we’re working with. This isn’t collaboration as a set piece; it’s collaboration as a way of life.
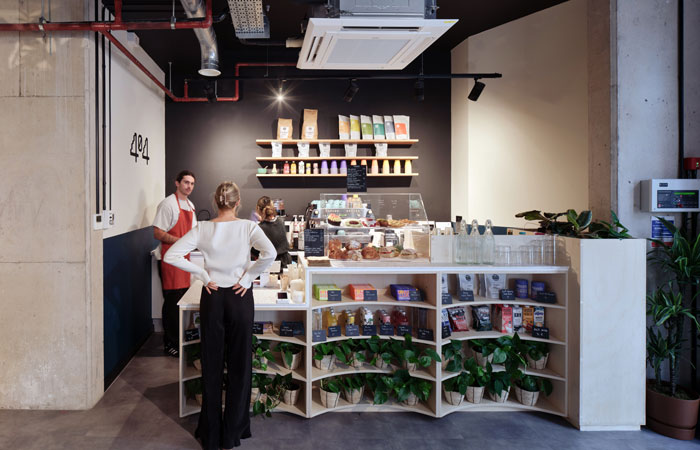
NEX. Image Simon Kennedy
JB: I really enjoyed visiting New Acres when covering the Craft & Draft project on site, but there’s so many facets to the space. It fizzs with energy and feels like a progressive space for sharing and collaboration, so maybe it would be helpful if you explain it’s inner works?
KH: New Acres isn’t just a project; it’s an evolving experiment in how collaboration can shape a place. With key stakeholders ranging from the clients residential and commercial teams, local councils, local businesses, future residents, design studios and consultants, the challenge wasn’t simply to create spaces but to design the conditions for people to come together. The result? The NEX, a space that’s as fluid and flexible as the community it serves.
At its front is 404 Coffee, a café run by a local New Acres resident launching their first independent business. But this is more than just a coffee shop – it’s a social anchor for New Acres. It’s where run clubs gather, wellness groups meet, and locals can linger over a latte, getting to know their neighbours and the project as it unfolds.
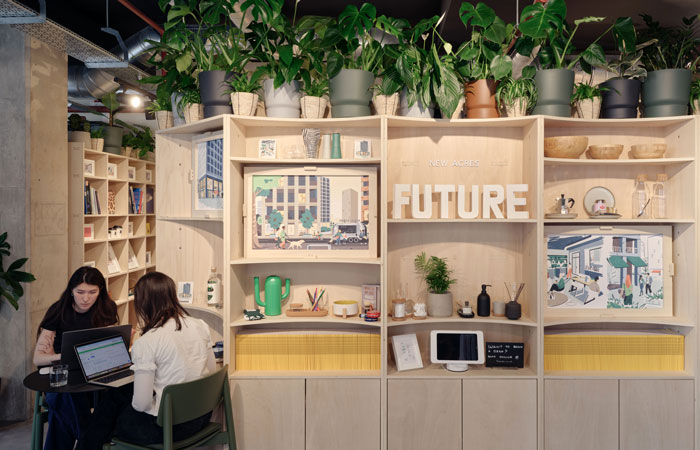
NEX. Image Simon Kennedy
Then comes the archive wall, which is both an evolving collection of New Acres’ past, present, and future, and the architectural framework for the meeting room. This space is wrapped in stories – objects, books, and contributions from the community line the walls, turning meetings into moments of discovery. The room has become a shared resource, used by everyone from council teams and consultants to local groups and the client. It’s not just where ideas are discussed – it’s where they’re surrounded by the history and vision of New Acres itself.
Next to it, the Foundry offers a glimpse of the working culture to come. This co-working space allows freelancers, entrepreneurs, and local businesses to grab a desk, use a monitor, and even host events, building a sense of community before the permanent facilities are complete.
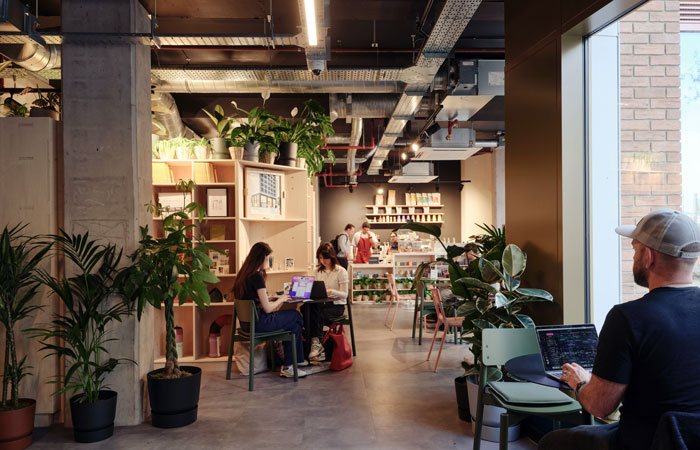
NEX. Image Simon Kennedy
And then there’s the Super Satellite, where collaboration takes on an experimental edge. Working with the Royal College of Art, we’ve turned construction waste into creative gold – installations, objects, and furniture created by RCA alumni in residencies that bring new energy to the project. It’s a mess in the best possible way, proving that creativity thrives on resourcefulness.
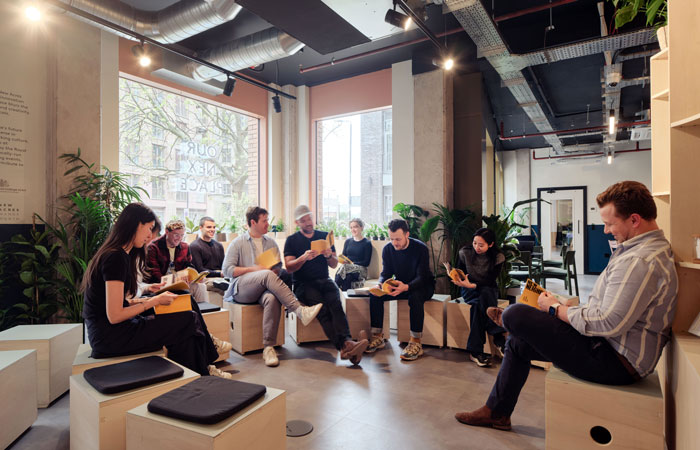
NEX. Image Simon Kennedy
JB: You mentioned you’re connections to the RCA there and I’m always interested to hear about how teaching helps to inform designers own practice. With this facility on site I imagine it creates rather fertile ground and freedom for ideas to flow between you and your students?
KH: Teaching for me is like designing – it’s not about imposing answers but about creating conditions where discovery can happen. My approach has always been rooted in the idea that learning isn’t something that happens in isolation; it’s a practice, a process, and most importantly, a conversation.
At the Royal College of Art, I’ve had the privilege of pioneering the Super Satellite studio, which embodies this ethos. It’s a hands-on, practice-led space where students aren’t just designing in theory – they’re working directly with materials, people, and real-world contexts. We’ve had students transforming construction waste into new forms, experimenting with sustainable processes, and tackling challenges that are as much about collaboration and resourcefulness as they are about aesthetics.
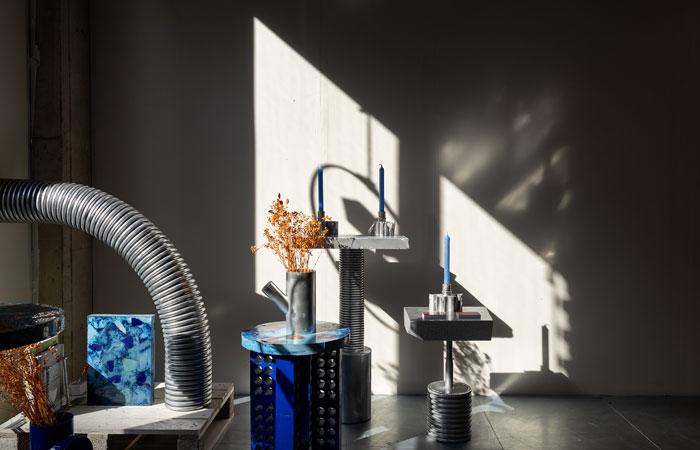
Super Satelite
What’s exciting about this approach is that it blurs the line between studio and site. It’s not just about sitting at a desk sketching ideas – it’s about getting your hands dirty, testing, failing, iterating, and learning through doing. It’s design as a verb, not a noun.
But it’s not just about making things; it’s about thinking critically about what we make and why. By engaging students with live projects and real materials, they’re not only learning how to design but how to question, adapt, and respond to the world around them. The Super Satellite becomes more than just a teaching tool – it’s a microcosm of what design practice should be: experimental, responsive, and always connected to the people and places it serves.

JB: Another recent project that caught my eye was Berners Bar: Stories You Can Sit With at the Business Design Centre. Can you tell me about this timely refreshing of the communal bar areas developed?
KH: At the Business Design Centre, collaboration took a different turn. Here, the building’s owners, operators, and tenants became storytellers, sharing the history of a space that’s seen everything from agricultural shows to boxing matches to the UK’s first car exhibition. These stories became the foundation of Berners Bar.
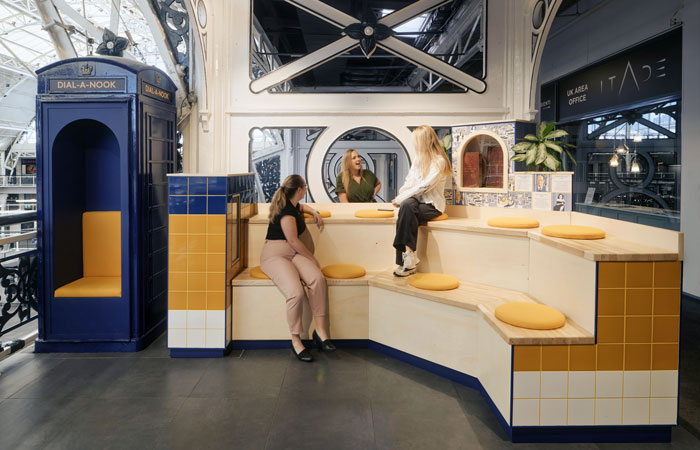
The bar itself is a design of layered narratives. The memory tiles on the bleachers tell tales of the building’s past, while the 17th-century bar counter and salvaged scaffolding poles bridge eras. It’s a space that feels like a public living room, where history isn’t just remembered – it’s experienced.
JB: You’ve already done so much and bought so many people together since commencing your studio, so I’m excited and intrigued to hear what else might be on the horizon?
KH: For Kevin Haley Studio, what’s next is really about building on what we’ve started—deepening our approach to placemaking, immersive design, and collaboration while exploring new opportunities to expand the boundaries of what design can do. At New Acres, the journey is far from over. Our role now is to curate its growth, ensuring the spaces we’ve shaped remain adaptable, relevant, and deeply connected to the people who use them. We have 25 commercial tenants to curate, a weekly craft and creativity market to design and deliver, and kiosks that sit within public spaces, doubling as public art. We’ve also been appointed to design dedicated maker spaces -an evolution of the Super Satellite – that will provide a permanent home for creativity and making at New Acres. It’s all about cementing New Acres as a place where community, creativity, and commerce intersect.
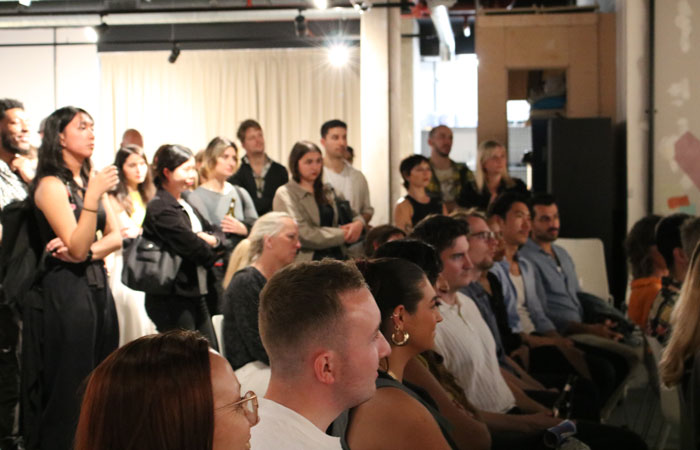
Looking beyond New Acres, we’re excited to take the concept of the Super Satellite further afield. The idea of embedding ourselves within communities to create spaces that bring together experimentation, education, and professional growth is something we’re keen to scale up. It’s about redefining what a creative studio can be: flexible, connected, and deeply rooted in the places it serves.
Another exciting development is the First-Hand Collective, a collaboration with Hannah, Julio, and Simon, born from the success of the Craft and Draft pub project. This collective focuses on elevated meanwhile spaces—transforming abandoned or underutilised sites through a lens of experimentation. And that’s just the beginning. We’re also developing Feast On—a platform in partnership with The Ready House. Feast On will be a hub for culture, ideas, innovation, and unforgettable supper clubs. The plan is to collaborate with First-Hand to create experimental spaces and work with Feast On to activate them through curated programming and events that engage and inspire.
In parallel, we’ll continue partnering with independent businesses, helping them craft spaces and stories that reflect their individuality. Whether it’s a café, a shop, or a studio, our aim remains the same: to create environments that connect with people on a deep, human level.




