A Secret Garden by the Vatican: THDP’s Design for Spring House Hotel Rome
THDP has recently completed the interior design project for the prestigious Spring House Hotel Rome Vatican, part of Hilton’s Tapestry Collection, located in the heart of Rome, just steps away from the Vatican Walls and Vatican City. THDP also supported the client through the brand conversion phases to integrate the hotel into the Tapestry Collection by Hilton.
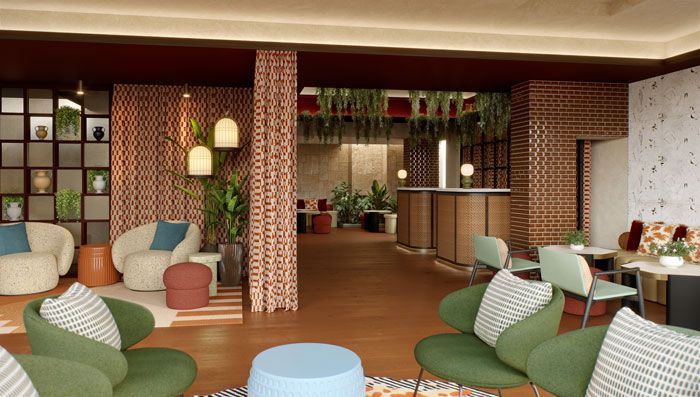
Owing to its unique location, the hotel not only borders the Vatican Walls but also creatively incorporates them within its structure. This project provided a remarkable opportunity to merge history, nature, and contemporary design in an exceptionally prestigious setting.
The concept for this hotel was born from the idea of creating an exclusive, serene retreat in the heart of Rome, close to the Vatican Walls. According to Claudia Mazzucato, Associate Director at THDP and Artistic Director of the project:
“The concept is centred around the integration of indoor and outdoor spaces, inspired by the theme of a ‘secret garden,’ a metaphor for intimacy and tranquillity in the heart of urban chaos. The green spaces, like the garden terrace and inner courtyard, are designed as oases of peace and conviviality, offering guests a hidden retreat away from the city’s bustling pace.”
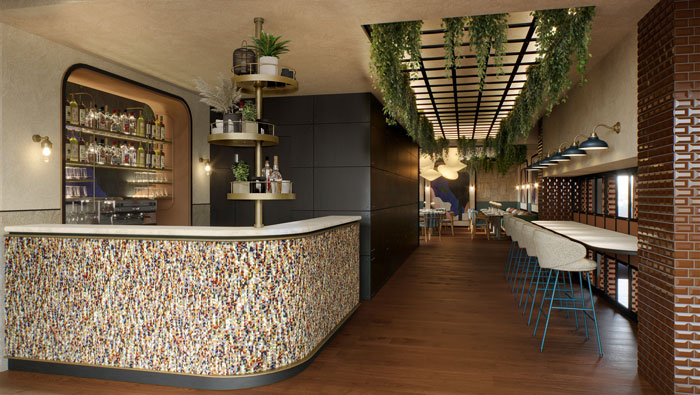
The hotel lobby is designed to be both welcoming and refined, enriched with bookshelves displaying local artifacts, surrounded by greenery to create a setting of harmony and discovery. Thoughtfully arranged seating areas foster social interaction, creating spaces for guests to meet and relax, making them feel at home. A distinctive feature is the use of ceramic wall coverings with botanical motifs, enhancing the surfaces with references to nature and decorative tradition, creating a visual interplay between interior and exterior.
Upon check-in, guests are greeted by two reception pods inspired by Roman chariots, crafted from classic materials such as leather and travertine. Behind these pods, a modern reinterpretation of an iron gate symbolizes the entrance to a secret space, where guests receive a “key” to access the hidden garden, the core experience of the hotel.
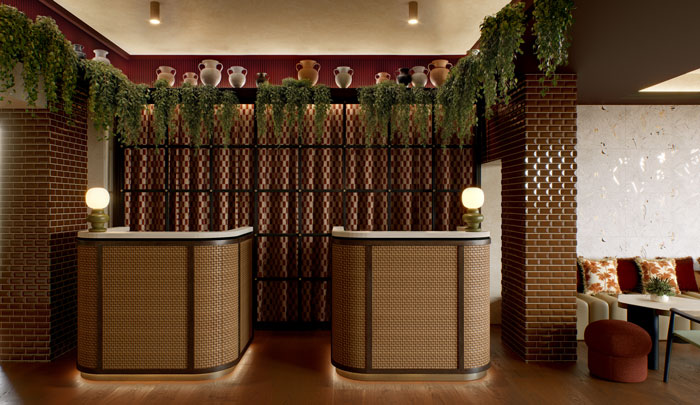
The lobby thus becomes more than just a passageway; it previews the unique experience the hotel offers: a blend of history, nature, and modernity that invites guests to explore and enjoy each corner of the hotel as an exclusive retreat.
Throughout the structure, greenery is ever-present but subtly integrated, like a gradual discovery: from plants framing the lobby and restaurant areas to the first-floor terrace, and continuing into the green spaces of the inner courtyard that merge with the Vatican Walls, all the way up to a terrace inspired by the Vatican Gardens.
Mazzucato adds:
“The design takes a ‘soft refurbishment’ approach, aimed at preserving the existing architectural shell. The spaces have been reinterpreted with a warm colour palette inspired by earth and nature, creating a welcoming and refined atmosphere. The furniture combines soft lines, as seen in beds and armchairs, with the more structured geometries of open wardrobes, always in harmony with the Roman architectural elements that influence the entire project.”
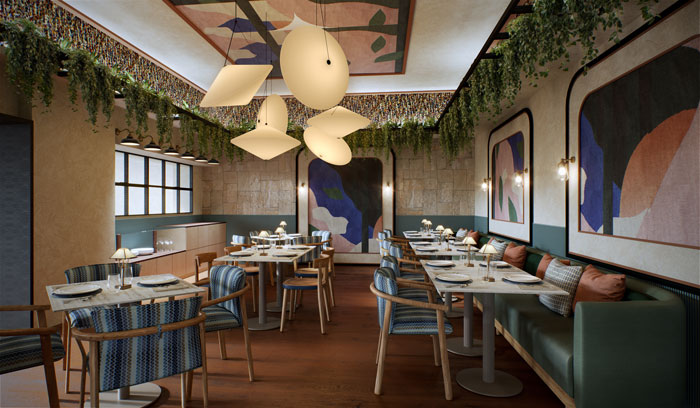
The restaurant and F&B areas are integrated with the outdoor area to create a lobby bar zone more aligned with revenue opportunities, offering a view of the main street. Inside, the breakfast room opens onto the internal garden, creating new options for relaxation and seating. Architecturally, green wood panelling on the walls evokes nature, while modern artwork on the ceilings reinterprets frescoes surrounded by cascading plants. This design element reflects the international artistic installation desired by the client on the façade adjacent to the first-floor terrace.
This installation, created by Miami-based artist Tristan Eaton, is inspired by Rome—a city of unique charm that blends ancient and modern. Rome looks to the future while remaining deeply connected to its past. The client’s intention is to create spaces, both indoors and outdoors, that can host presentations and exhibitions, thus providing a platform for connection between the hotel and the artistic community.
Every detail invites guests to explore the hotel’s narrative concept, revealed in a surprising and distinctive way. Custom lighting evokes the atmosphere of Roman streets and gardens, further emphasizing the idea of a hidden oasis within the heart of the city.
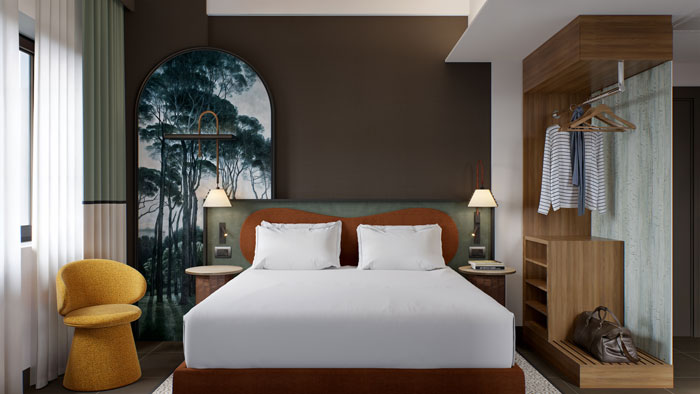
An integral part of this concept is the co-working area, situated near the entrance but only accessible through a path within the common areas. This reserved, almost hidden area offers an ambiance of enchantment and surprise, providing relaxation and absolute privacy, much like entering a hidden pavilion within a garden.
The guest rooms reflect the spirit of the project with visual links to the greenery outside, featuring wallpaper reminiscent of Rome’s maritime pines, and arched backlit panels covered in vinyl fabrics depicting the pine landscapes. Outdoor materials are reimagined for indoor use, such as bedside tables covered in corten-effect ceramic with travertine-effect tops. Details like black wood profiles and custom decorative lighting with rust finishes complete a design that combines freshness with comfort. Another feature inspired by trees is the “Bark” vinyl covering designed by THDP for CODE Jannelli & Volpi, which evokes the texture of natural materials and breathes new life into existing furnishings while embracing a sustainable approach.
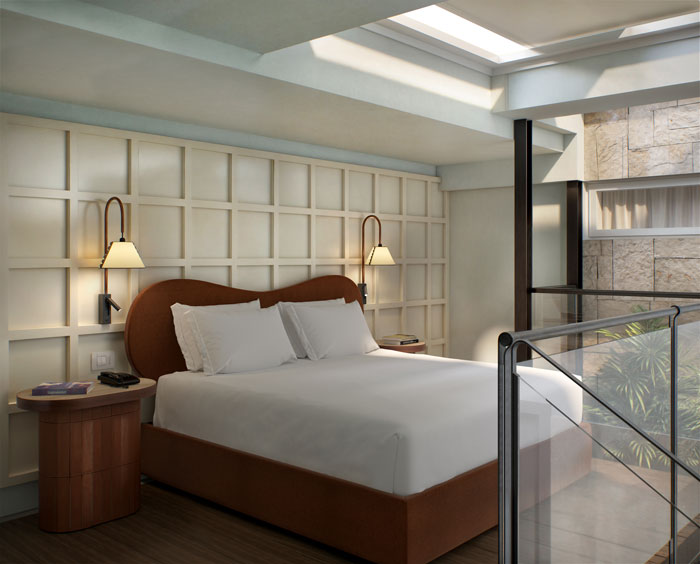
THDP also designed the hallway carpeting with a subtly three-dimensional pattern that echoes the shadows of maritime pines on Rome’s traditional cobblestone streets. The walls feature sections covered with vinyl panels depicting arboreal landscapes.
With this project, THDP celebrates the fusion of history, design, and nature, offering guests an experience that invites them to discover the hidden greenery of the Eternal City in a unique setting inspired by the Vatican gardens and ambiance.
In certain areas of the project, such as the exterior and façade, work will be completed in the first half of 2026.
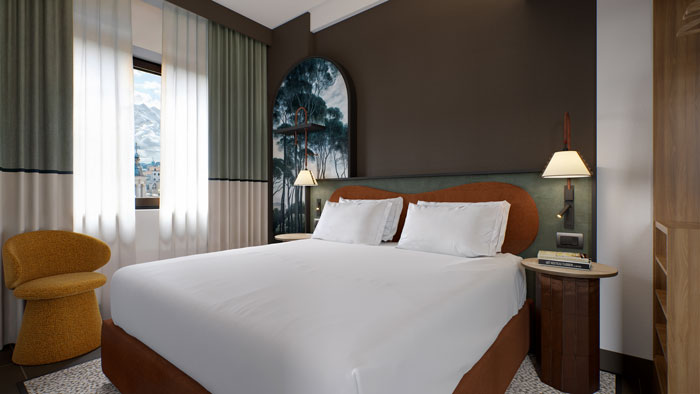
Interior Design Project: THDP
Lead Designer: Architect Claudia Mazzucato, Associate Director
Team: Interior Designer Mariasole Groppi, Architect David Testori
Visualizer: Marcello Arquati
Art Installation/Murals: Tristan Eaton




