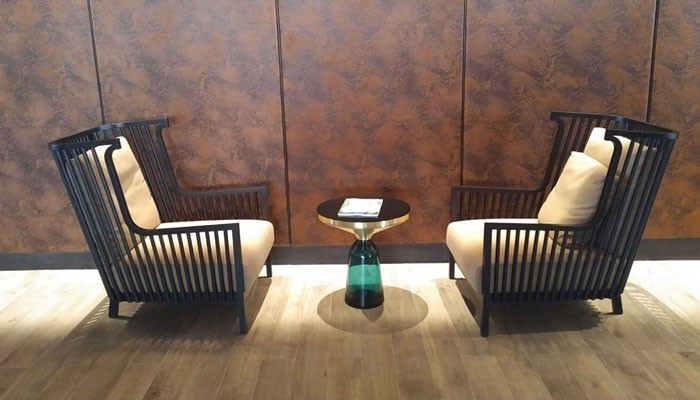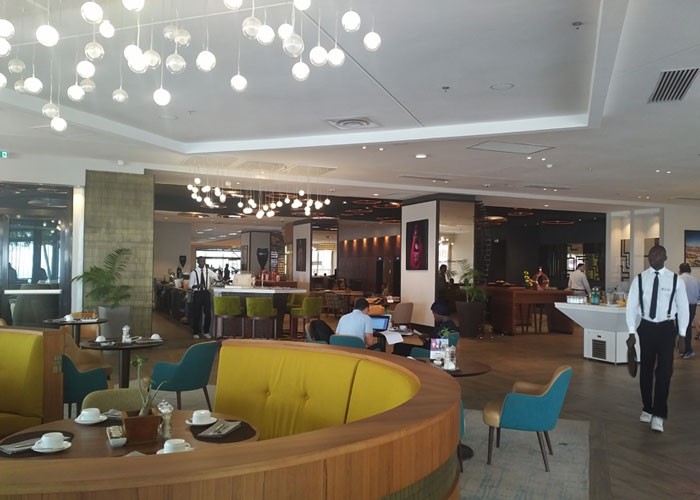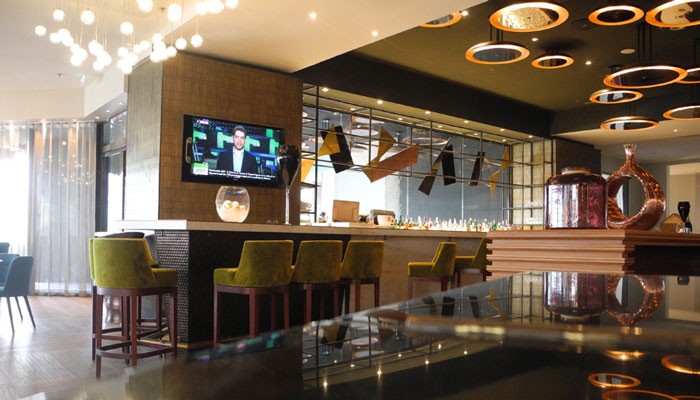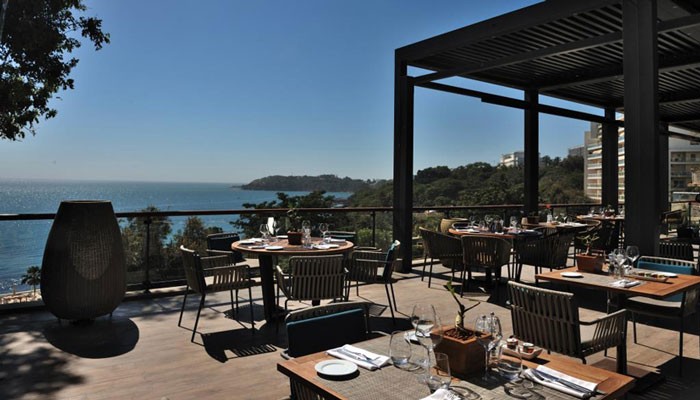Accor – Pullman Teranga Hotel | Dakar | Senegal
We continue our focus on hospitality with a look at the new Accor Pullman Teranga Hotel in Dakar, Senegal.
Studio designsquared were selected to be the lead consultant on the rejuvenation, refurbishment & re-positioning of the Pullman Teranga. They were given a brief to create a new direction for the brand and establish a ‘flagship’ for Africa. Overall it encompassed a full upgrade of the public areas, bedrooms, F&B offers along with a separate pool & ocean destination.
The ground floor environment has been completely transformed, with a fluid space, punctuated by a sculptural aesthetic and designed to enhance the use of natural daylight and the stunning views to the ocean. A rich, solar palette has been combined with textured materials and decorative finishes which has achieved a balance between the upscale characteristics of the Pullman brand and the authenticity & craft of Senegal.
Accor and the design team collaborated with Aïssa Dione, a renowned Senegalese painter, textile designer & entrepreneur in helping to source woven fabrics, furnishings & upholstery to influence key pieces as part of the overall scheme. Senegalese photographer ‘Omar Victor Diop’ was commissioned to produce a number of artworks for the project and his style is incorporated throughout the hotel: interrogative and intriguing, prospective, yet a tad vintage, drawing inspiration from his international upbringing, as well as his African visual heritage. Dakar based metalworkers fabricated complex sculptural wraps, assembled, and finished in-situ, with the impressive structures providing a series of key focal points whilst, enhancing the transparency of the interior space.
In addition, a new external terrace provides a stunning location to sample the hotel’s restaurant & bar both by day & night; brought to life with the added bonus of cocktail staging & an open/show kitchen. A new wellbeing experience, embracing the universal pillars of wellness – Sleep, Food, Sport and Spa is located in the lower ground floor. The renovation incorporates both a new concept and core brand markers with areas designated to provide beauty/salon facilities, gym and external lane pool; again, orientated towards the ocean.
A unique solution in relaxed, inspiring surroundings, designed to inspire and connect as part of a rewarding guest experience.
BCFA member Boss Design supplied furniture for this project.
Contact Boss Design








