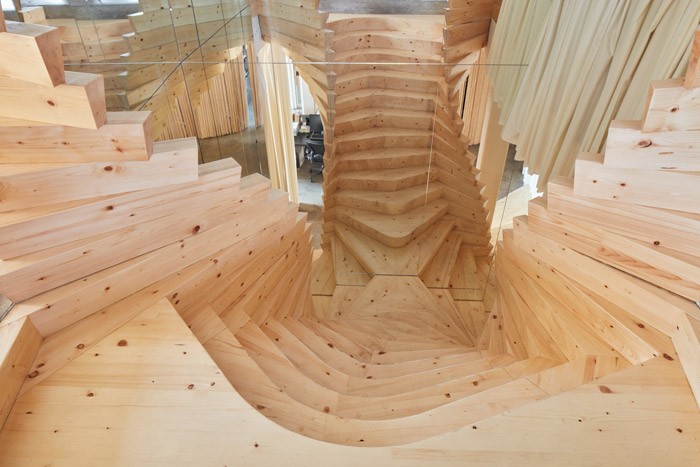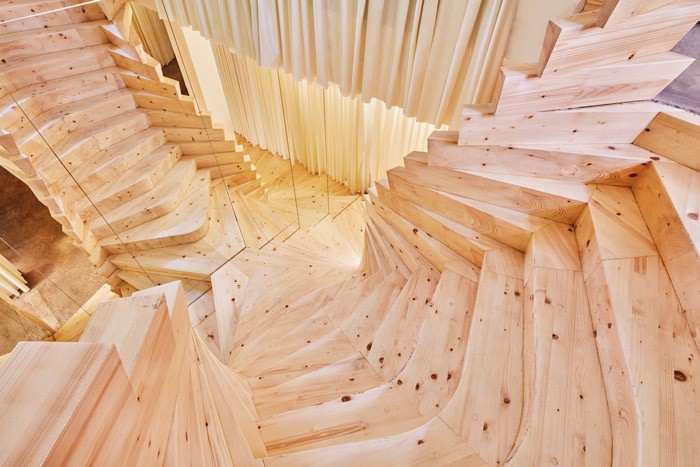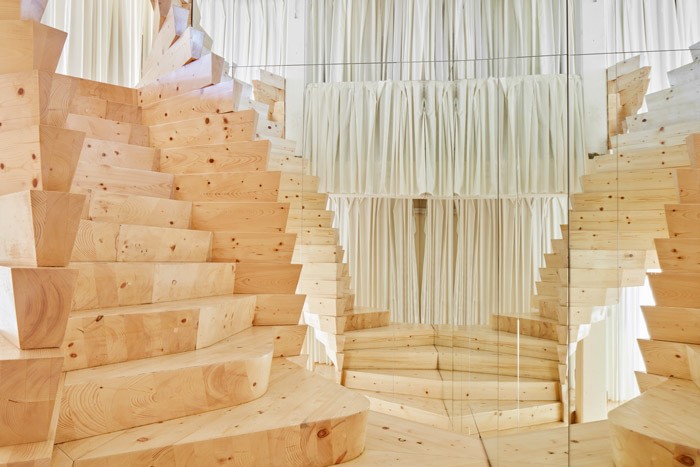ACME unveils baffling staircase prototype
Whilst we consider emotion within design this month we take a look at ACME’s staircase prototype which aims to evoke a sense of bafflement and wonder.
ACME has completed a staircase prototype combining modern methods of construction with an adaptive design approach, created to work with a minimum of intervention within any building. The massive timber stair was designed in 48 weeks, manufactured in four weeks and constructed in just five days, and has been installed in the architects’ own office, leading from the ground to the first floor.
The existing building had no usable stair between floors. A hole was first cut into the first floor slab to create a connecting void. It became clear during demolition that the existing first floor concrete slabs had no further load capacity, necessitating a new approach to the stair design. Rather than relying on connections of the stair at its top and bottom, the stair is designed as a free-standing cantilever, with no connection to the floor above. In order to reduce its carbon footprint, and to provide enough counterweight for the cantilever, the stair is made from layers of cross-laminated timber, CNC cut in Switzerland. Each of the 20 steps is made from six timber elements. Once the interlocking pieces for one step are assembled, they are simply fixed with screws to the step below. The stair was designed to be self-supporting during assembly, to ensure it can be build without scaffolding or temporary works, and all elements were designed to be light enough to be assembled directly by the designers.
The bifurcating twin spiral form of the staircase serves a number of functions. The shape creates its own structural integrity, the bifurcation allows people to make destination choices on the stair, the widening of the stair provided a place to stop and converse, and the inward rake of the upper steps provides stability and functions as a handrail.
In order to keep the cost of the stair low, the shape and the resulting timber cutting list was carefully optimized to achieve minimum cutting wastage. Inspired by Coco Chanel’s mirror stair in 31 Rue Cambon in Paris that enabled anyone perched at the top to observe the comings and goings on all levels of her atelier, two sides of the stair have been clad in mirrors to ensure the link is a visual as well as physical link.
“Inspired by Coco Chanel’s stair in 31 Rue Cambon in Paris that enabled anyone perched at the top to observe the comings and goings on all levels of her atelier, the sides of the stair are mirrored to reflect and refract the timber spiral into an endless succession of spirals, and to create unexpected views between above and below.
The reflections create a sense of supercharged control and surveillance, allowing sweeping views around corners and through floor-slabs, but also a sense of bafflement and wonder, as the views are distorted by the reflections of the mirror, confusing what is in front and what is behind. The massive wooden steps give a sense of solidity and stability, countered by the sense of bedazzlement and refraction while climbing the staircase and loosing for a moment all sense of direction. ” Friedrich Ludewig, Director, ACME
Contact ACME







