Advancing flexibility and collaboration in a reimagined office: L’Oréal Korea, Seoul by M Moser
L’Oréal, a global leader in the beauty industry, recently collaborated with M Moser to bring a new image and vision to its Korean office in Seoul. Nestled in the prestigious Gangnam business district, the space needed to capture brand identity, while enabling flexibility and collaboration. The new workplace supports L’Oréal Korea’s future growth while attracting and retaining top talent – all within a culture that thrives on innovation.
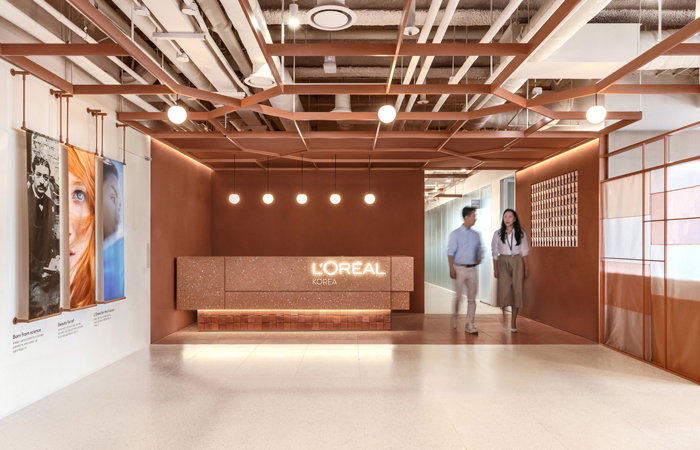
At a glance
- Creating a hybrid space to encourage new, dynamic ways of working.
- Implementing strategic layout planning to forge a collaborative culture.
- Embodying the ‘co-existence’ concept in a brand-infused environment with a linear design language.
- Employing sustainable, people-centric principles to demonstrate L’Oréal’s core values.
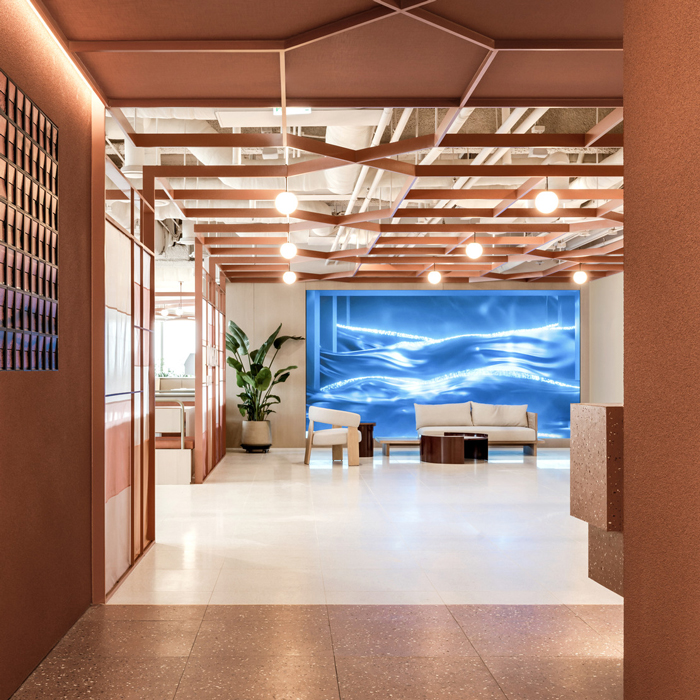
Introducing a new hybrid workplace in Seoul
In transitioning to a hybrid work model, M Moser reimagined the existing space to support the dynamic nature of modern work, staff wellbeing and evolving needs. In the video below, L’Oreal discusses how the new office captures the essence of the brand while elevating the workplace experience and streamlining operations in a meaningful destination.
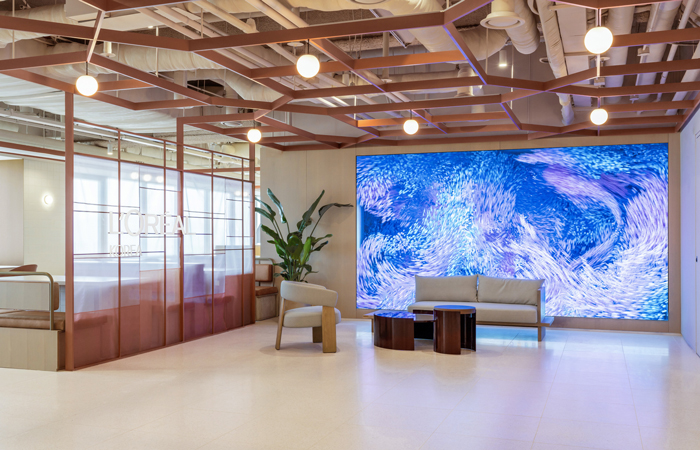
Embracing agility and adaptability
Adapting to the evolving needs of the hybrid work model in the post-COVID era, M Moser transformed the office into a future-proof, agile and digitalised workspace that moves away from the traditional enclosed office layout. M Moser created an open and dynamic space that caters to a variety of work styles. Focus rooms and collaborative areas boost productivity and support creativity.
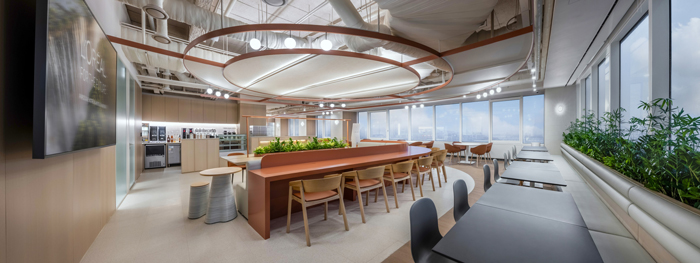
Each floor features a spacious work café at its entrance, serving as a versatile hub for individual and collaborative tasks. This design addresses the various requirements typical of a hybrid work model, accommodating diversity and fluctuating on-site attendance. Furthermore, height-adjustable, movable desks and supportive furniture allow reconfiguration for flexibility. The open-plan layout maximises natural light and offers clear views, creating a comfortable and uplifting environment.
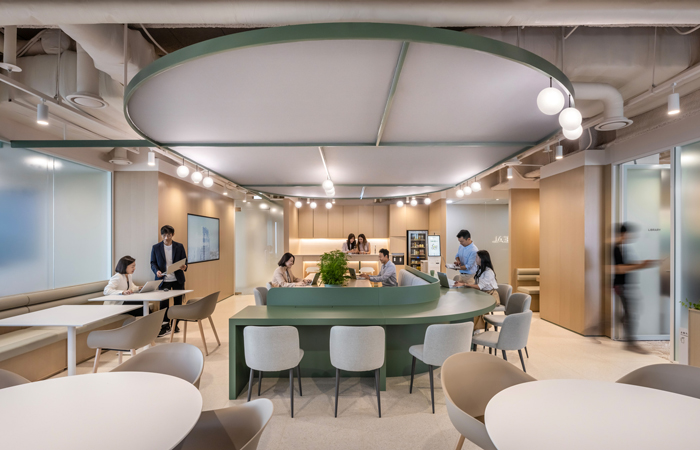
Fusing brand ethos and local culture
The space integrates L’Oréal’s brand identity, deeply rooted in beauty, with the vibrant essence of Seoul’s local culture. The design, centred around the concept of ‘Co-existence’, interlaces three elements: Beauty, Seoul and Collaboration.
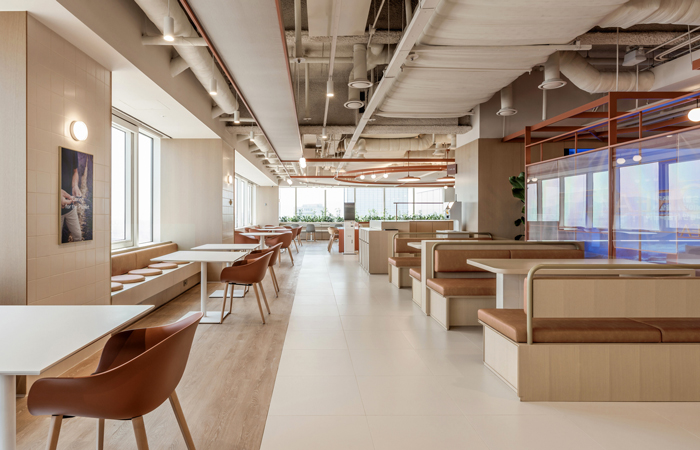
It draws inspiration from Seoul’s urban layout, incorporating linear and curved lines reminiscent of the city’s intersections and grid patterns alongside Gangnam’s towering skyscrapers. These features connect the workplace’s main areas while celebrating local elements, such as the traditional Hanok window patterns and Jo Kak Bo fabric, for a space that speaks Korean heritage.
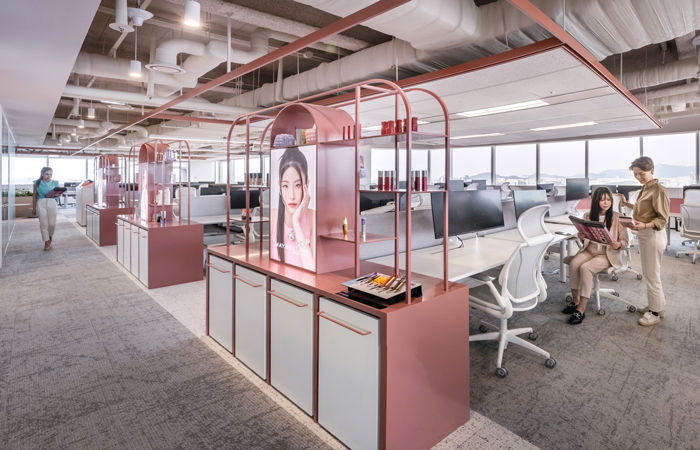
A distinct palette reflecting L’Oréal’s different divisions distinguishes each floor. M Moser used tones of terracotta for the Makeup division, beige and gold for Fragrances and powder blue for Skincare. This approach differentiates each area while distinguishing L’Oréal’s diverse identity in a connected, culturally integrated environment.
Elevating experiences through thoughtful layout planning
Moving away from the conventional office plan to an efficient and cohesive layout, versatile workspaces alternate with areas for relaxation or product display.
M Moser strategically located spacious work cafes at the main entrance across three floors, serving as hubs of hospitality and collaboration. They offer panoramic views of the Han River, creating an open and relaxing atmosphere.
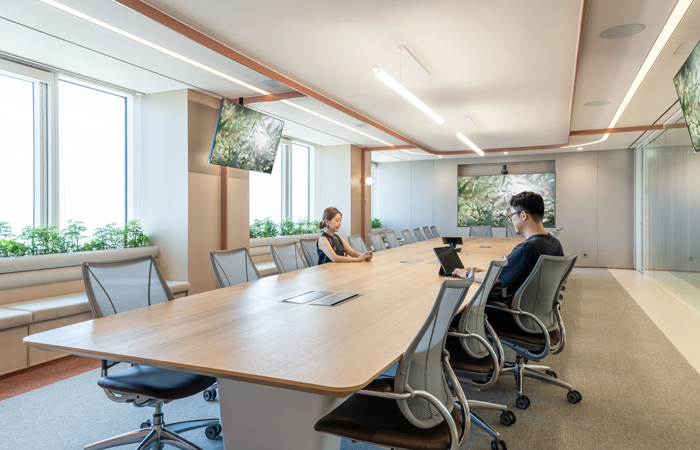
On the 31st floor, the entrance journey begins with a spacious work café and product showcase area, which seamlessly integrates into the reception zone adjacent to the meeting spaces. The design thoughtfully combines functionality, hospitality and collaborative elements, leaving visitors with a powerful first impression of L’Oréal’s distinct identity.
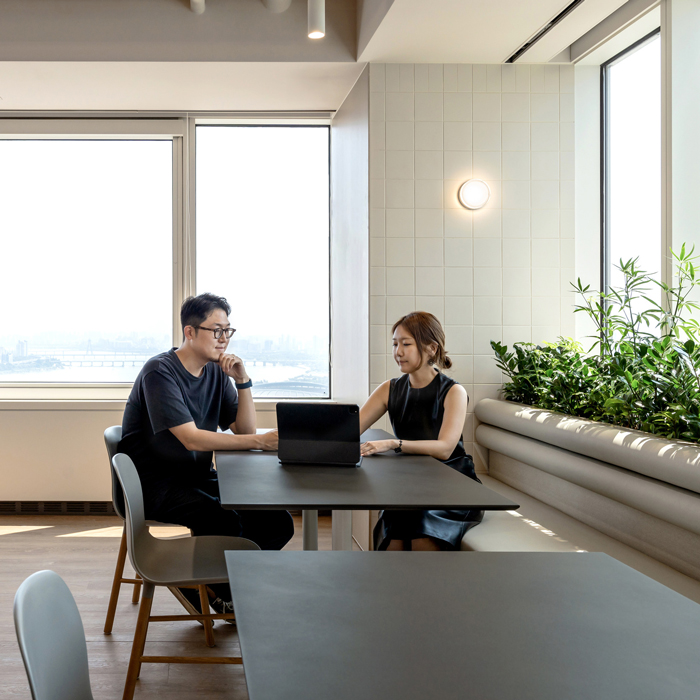
Agile meeting spaces, touchdown desks and pantries along main pathways promote interaction. They are linked by consistent linear patterns on floors and ceilings, ensuring a cohesive experience throughout.
Advancing ESG objectives
The new office is a testament to L’Oréal’s commitment to environmental sustainability and people-centric values. Key initiatives implemented in the space include:
Maximising natural light and offering panoramic views by eliminating most enclosed partitions and placing workstations near the windows.
Selecting materials that meet LEED standards, such as recycled terrazzo for the reception desk and flooring. Additionally, a wall decorated with L’Oréal’s empty product bottles serves as a standout feature.
Strategically placing super-bins in the work cafés on each floor to encourage participation in L’Oréal’s sustainability efforts.
Visually articulating L’Oréal’s ESG principles through a blend of technology and graphic design.
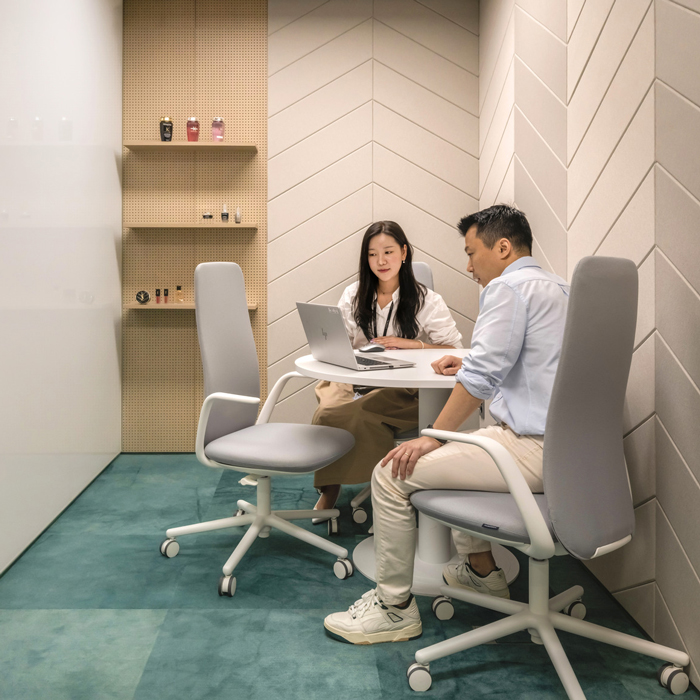
Jane Choi, Associate Designer, said:
“This project marks a significant milestone in our collaboration with L’Oréal. It successfully transforms its Seoul office into a modern, sustainable and people-focused destination that supports a culture of flexibility, creativity and collaboration.”
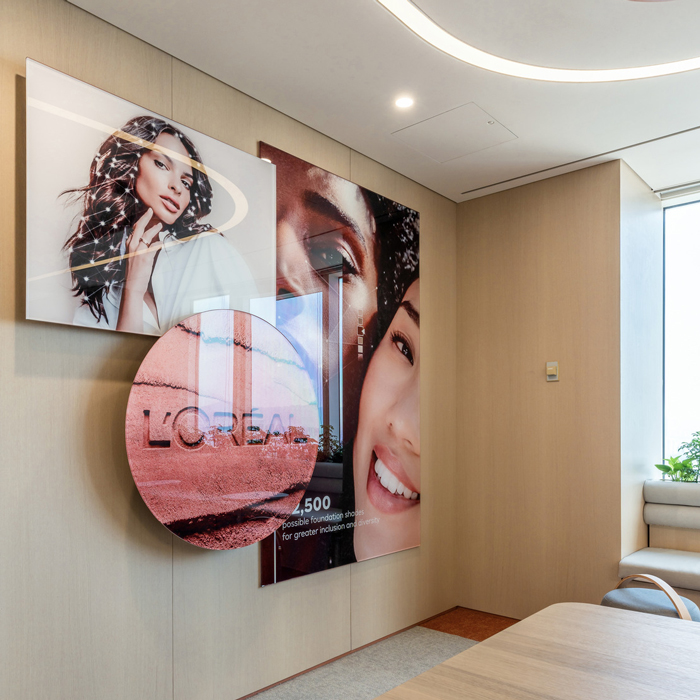
Completion date: 2023
Location: Seoul
Area: 5,382 sq m / 57,936 sq ft
Photographer: Vitus Lau




