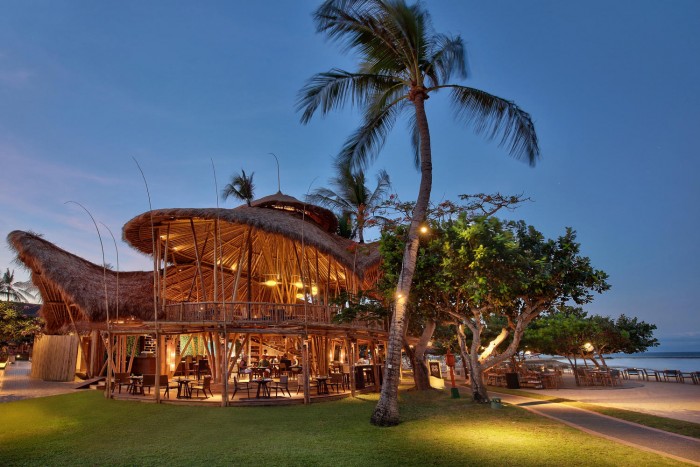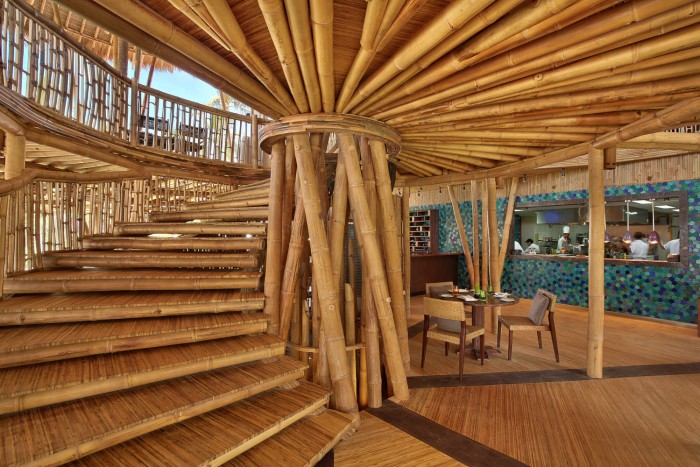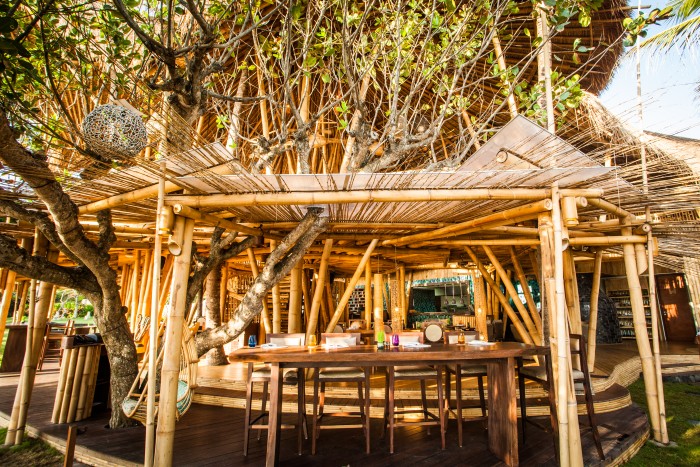ara design – The Tamarind, Bali
The Tamarind is an iconic stand- alone F&B outlet which is a part of the beach side and pool side property of the existing Nusa Dua Hotel & Spa, at the southeast part of the island of Bali.

Ara design Asia challenge in the Interior design, aside from the hotel operator’s brief, is to respond to the sculptural sustainable bamboo structure. In most cases bamboo material itself sets the tone for the Interior. However there is a tendency to downplay the interior space and let the architecture speak for both interior and exterior. “For this project , while we want to create a complementary interior space to the architecture , we also want to convey a definite language for the interior design elements.” – says Karlyn Cerdena founder and Director of Ara design Asia.
Contemporary bamboo architecture in Indonesia, is an expansion from the vernacular bamboo architecture of the different parts of the archipelago. The PBM (Penjor Bali Mandiri) architectural design team that we worked with are originally from Australia, but the artisans who built the project are locals. Hence, site compared to the drawings were never 100% accurate . Bamboo is a flexible material, and even with architecture we needed to be as flexible as bamboo itself. As a response, designers mostly worked with the fluid, sinuous lines of the architecture.

The site looks out to part of the Indian Ocean, so the accent wall behind the bar counter is a custom designed mosaic ceramic that brings in the colours of the ocean.
Ara design Asia initial brief from the owning company, who are also the hotel operators, is to have an F&B space which will animate the whole stretch of the beach area in Nusa Dua, and draw people into that stretch of the beach. The specific demographics of operator’s guests, and Nusa Dua in general, are selective, older, more sophisticated travellers with a higher buying power.

Ara Design Asia created a space that will cater to this specific demographic, by providing a more relaxed, muted palette of colour. Designers created a mood for the interior space that cocoons the guest to linger, have a drink, relax and look out to the vast expanse of the ocean… at whatever time of the day. Part of the hotel operator’s brief as well, was to allow the space to transform like a chameleon, through colour, through the rearrangement of the cluster of furniture seating, through decorative and functional lighting, from day to night.
An alchemy of aesthetics and transition of function within one indoor-outdoor space.




