BDG Architecture + Design Celebrates Local Street Artists in Dojo’s Vibrant New Workplace
Dojo’s new Bristol workspace is a creative hub where design, culture, and community thrive! Designed by BDG Architecture + Design (BDG), this dynamic space reimagines the traditional contact centre, setting a fresh benchmark for employee experience. Situated in the heart of Temple Meads, the new hub will serve as both a contact centre and a training space, supporting Dojo’s rapidly growing team as they deliver expert customer service to over 126,000 businesses.

BDG was tasked with designing a workplace that would challenge the conventional call centre model, and the result is a space that prioritises talent attraction, flexibility, and a cutting-edge work environment. With 402 desk spaces and a range of adaptable work zones, the design accommodates the ebb and flow of staff throughout the day while ensuring the space can evolve alongside Dojo’s future growth.
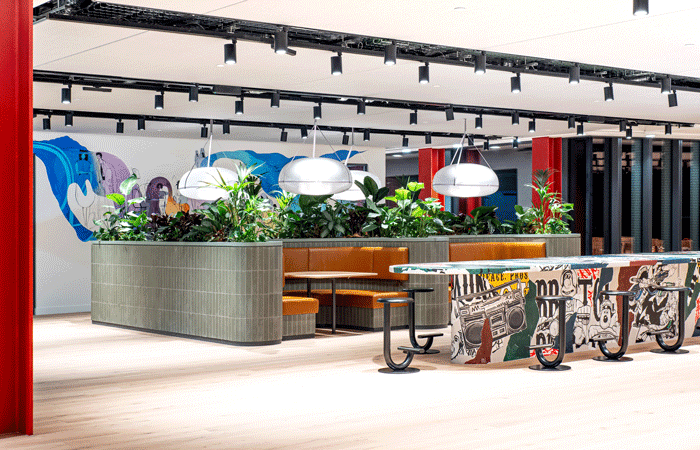
Bristol’s vibrant creative scene was a key influence, with the city’s rich street art culture woven into the fabric of the design. A striking red staircase connects the two floors, while graffiti murals from renowned local artists—including Oshi, Andy Council, Epod, and Will Barras—bring an authentic energy to the space. Rather than acting as passive decoration, the artwork becomes part of the employees’ daily experience, adding personality and encouraging engagement. A standout feature is a bold, large-scale mural spanning two floors, injecting creativity into the very heart of the workspace.
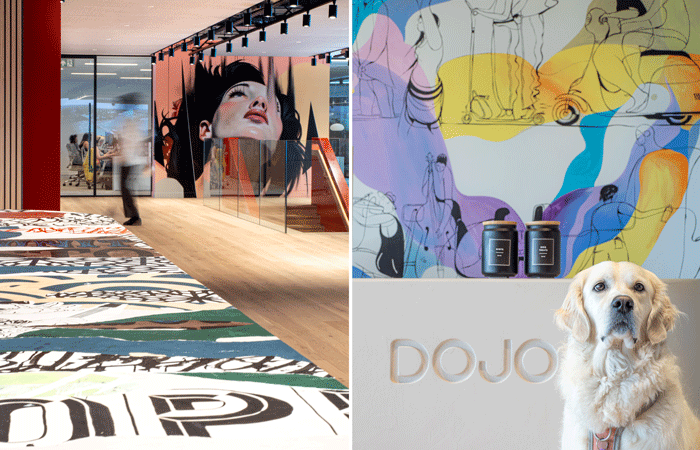
Adam Childs, Creative Director at BDG, said:
“Our design for Dojo Bristol draws inspiration from the city’s rich industrial heritage and vibrant creative energy. It was vital for us to respond to the brief using local street artists and showcase this diverse community.
“Our goal was to create a dynamic and welcoming environment that not only reflects the unique character of Bristol but also fosters innovation and collaboration. By blending thoughtful design with functional spaces, we’ve crafted a fun and exciting workplace that reflects Dojo’s ethos and will help attract and retain top talent. We’re confident this space will set a new standard for contact centres and create a lasting impact.”
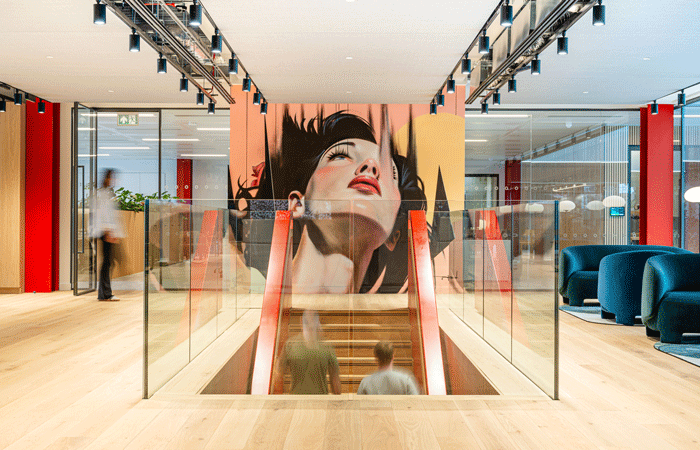
The design ethos draws inspiration from Bristol’s “alternatives” scene. Set across two floors, connected by a striking red staircase, the amenity-led approach to the workplace provides a sleek and sophisticated office and hospitality offer in an exciting fusion of design, culture and community. Graffiti art by local artists including Oshi, Andy Council, Epod and Will Barras, interacts with the interior in a way that encourages employees to discover and interact with art naturally as they move throughout the workspace. This approach brings authentic colour and character to the space, reflecting Dojo’s lively and people-centric culture. A large-scale feature piece spans two floors, infusing the circulation core with bold creativity and adding vibrancy to the workplace community. This unique flare helps foster an inspiring and engaging environment for employees, reflecting the company’s youthful energy and impetus on social capital.
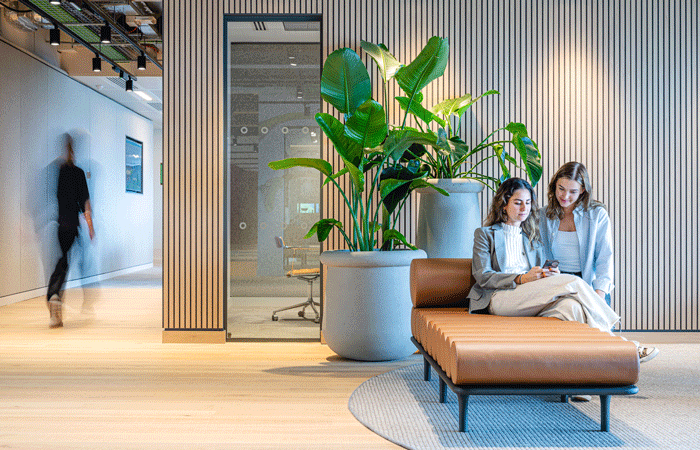
BDG worked closely in collaboration with interior designer Staffan Tollgard whose residential design expertise supported an environment of homely familiarity. High quality, durable furniture and finishes bring a unique character by offering fun and tactile moments. Sitting somewhere between home and the office – functional but with longevity and comfort – special elements include two stunning boardroom tables made from the sake oak tree and low-level soft seating to encourage relaxation breaks. Rounded, soft-edged furniture was chosen to create a calming atmosphere.
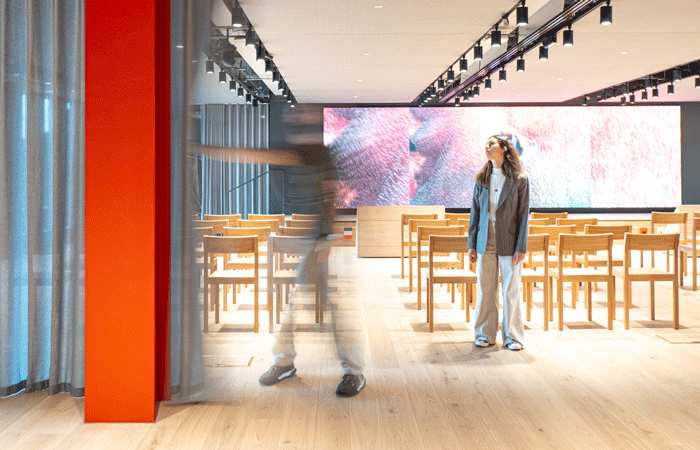
A colour palette of cobalt blue, olive green, and marle grey accents is complemented by indoor planting and biophilia to breathe life into the workspace and enhance wellbeing, elevating the work day experience from that of a traditional contact centre.
A requirement for top-class training facilities for onboarding staff led to the creation of a flexible ‘experience centre’ for roleplaying real-world customer scenarios.
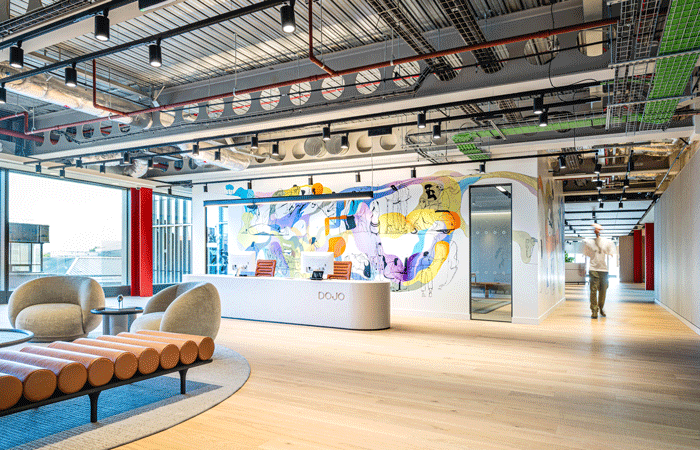
When not in use for training, the space functions as a tea point or anteroom for town hall meetings, ensuring it is always useful and contributes to the overall upskilling of Dojo’s agents.
With its blend of thoughtful design, flexibility, and artistic touches, the new contact centre will offer a welcoming and inspiring environment for Dojo’s employees. By prioritising comfort, adaptability, and a sense of community, BDG has created a workplace that not only meets operational needs but also enhances employee wellbeing and job satisfaction, making it an ideal place to work and grow.
BDG Architecture + Design, Dojo Bristol. Photography copyright – Phil Hutchinson




