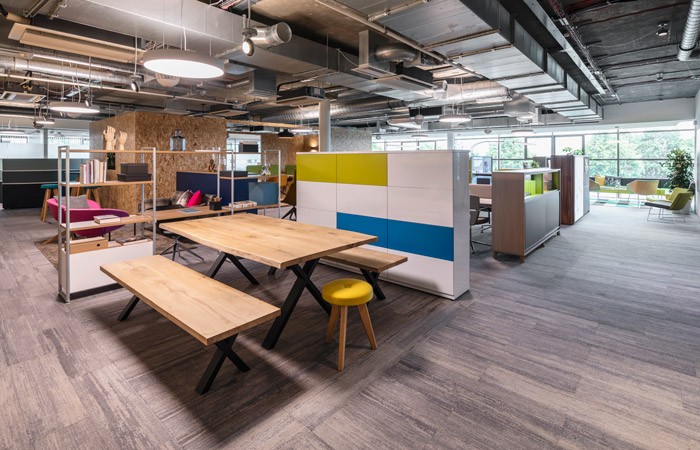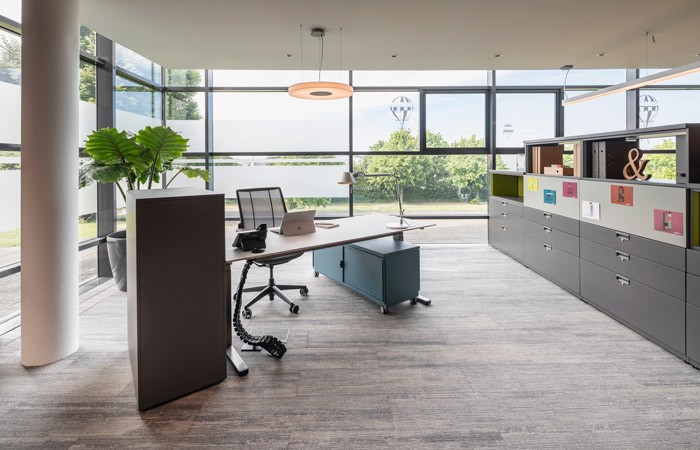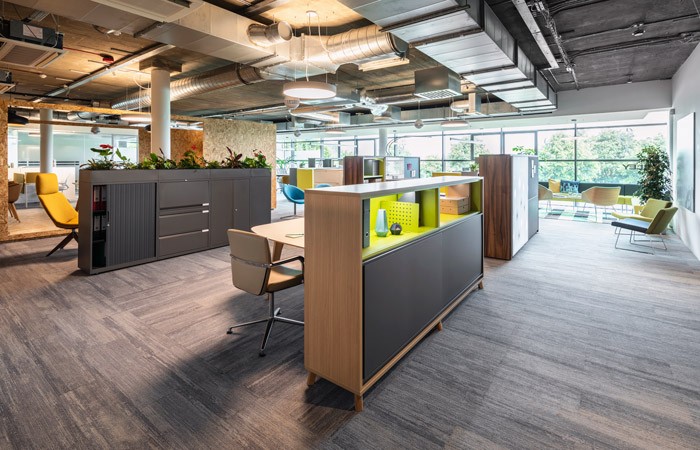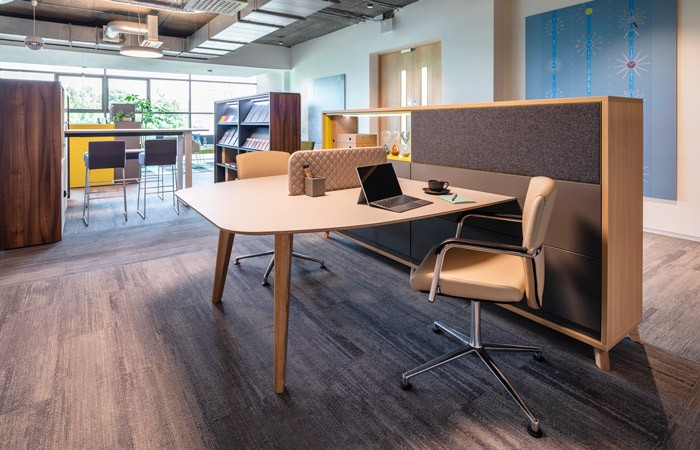Bisley demonstrate stylish ways of working in new Bray showroom
Following on from the successful opening of their new showroom in Clerkenwell, Bisley’s investment in their showrooms continues with a full refurbishment of the showroom in Bray, Ireland. Situated just South of Dublin on the edge of charming County Wicklow, the showroom, which originally opened in 2009, has been transformed to demonstrate the evolution of Bisley and new landscapes for all types of office work such as communal, concentrated, formal and informal meetings and agile working.
The design, by Bisley’s Denise Clemenger and Showroom and Interior Designer Jeanine Goddard, displays the full extent of the Bisley portfolio, along with selected items from other furniture partners. At Bisley’s core is intelligent and stylish storage and stowage, which has been used to define zones of functional and inspiring working spaces.
“We’ve created a space that is not only capable of changing perceptions of Bisley and what storage can do, but one which employees can identify with and feel at home in. With an industrial feel and an emphasis on creating a choice of spaces for different activities, the showroom may be surprising to customers that have not followed Bisley’s latest product developments.”
Denise Clemenger, Sales Manager at Bisley Ireland
The showroom showcases the extent of Bisley’s design and finish capabilities through the sunny and welcoming guest area to the equally bright team/territorial working area with sit- stand desks and personal storage. Both areas incorporate vibrant yellows and greens, through to a calm, neutral agile working area which features luxurious oak cladding and energy-giving greenery. The far side of the showroom, which is close to the kitchen, is perfect for networking, informal meetings and breaks with a large solid oak dining table and a lounge style seating area with warming pops of on-trend pink. Both are in their own quiet setting, secluded from hustle and bustle by a bank of lodges.
At the heart of the showroom is a large, raised room made of tactile oriented strand board. Designed by Alex Simpson from Campbell Simpson Architects, it continues the urban feel and creates a focal point; the height giving the showroom an extra dimension. The box will act like a stage on which new products, project mock-ups or exhibitions can be showcased.
“We’ve gone from a fairly standard open-plan office/showroom to something that is unique and visually stunning; it’s a space that truly presents Bisley as the market leader it is and one that proves we can provide first class workplace solutions. I know the team is finding the variety of working spaces incredibly useful and customers who have already visited have been quite amazed with the changes we have made and the breadth of our portfolio. The new showroom is a physical manifestation of the knowledge and experience Bisley has gathered over decades of manufacturing and fitting-out high-end workplaces.”
Paul Dunne, Managing Director at Bisley Ireland
Contact Bisley








