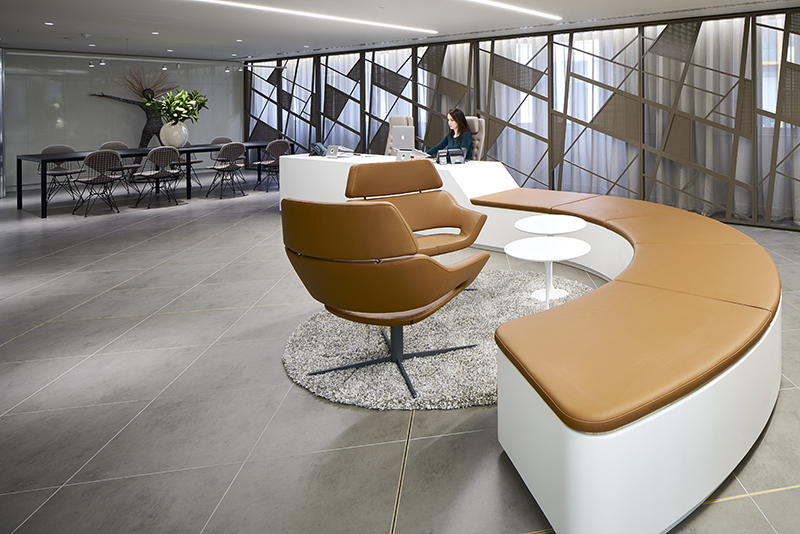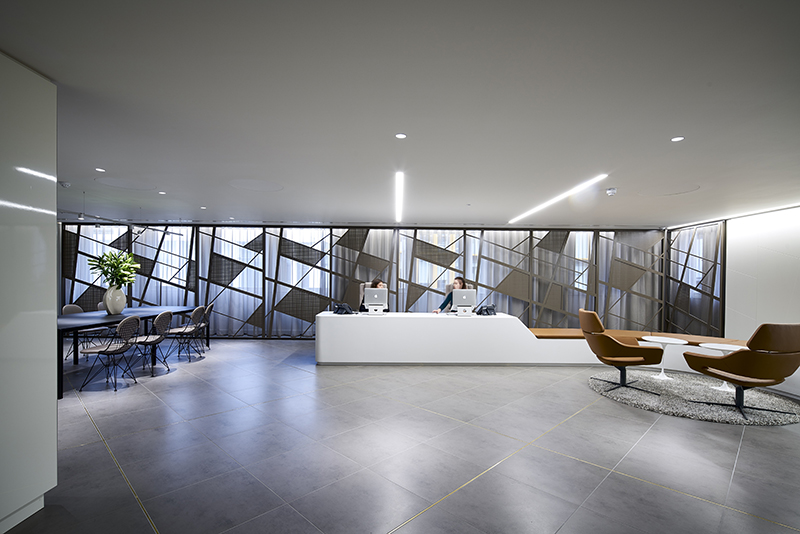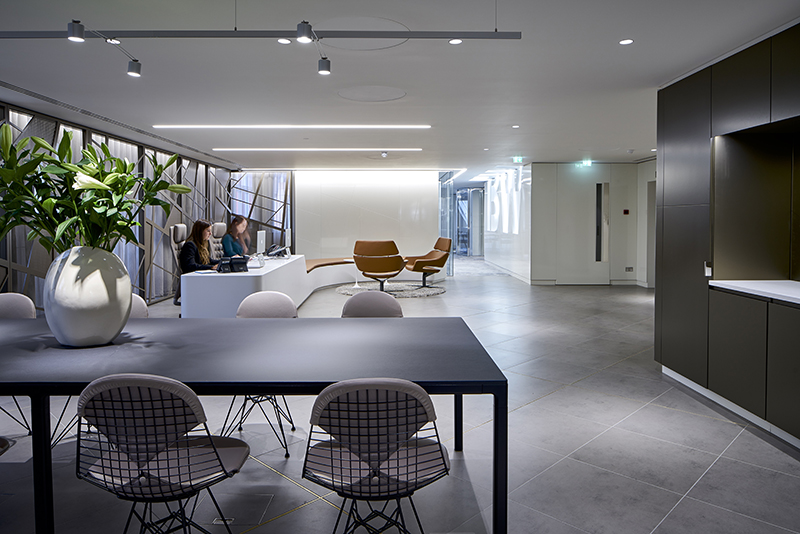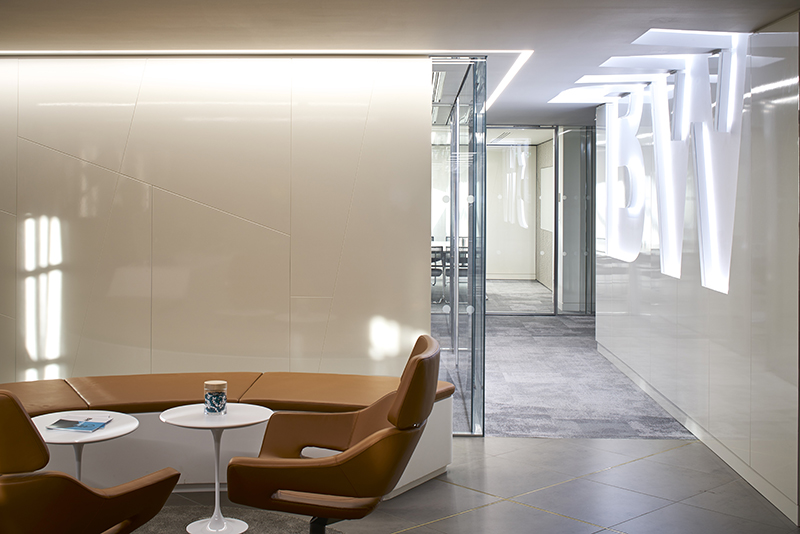BW have stunning new offices thanks to KKS
BW has moved to its stunning new offices at 5 Old Bailey, designed by KKS and managing the fit-out themselves. The move represents the latest transition in the evolution of BW as a new breed of Fit-Out Contractor that understands design, as much as they appreciate the precision joinery and detail finishes. Close collaboration with KKS throughout the design process has ensured the BW brand is always paramount.
The move represents the latest transition in the evolution of BW as a new breed of Fit-Out Contractor that understands design, as much as they appreciate the precision joinery and detail finishes. Close collaboration with KKS throughout the design process has ensured the BW brand is always paramount.
The design was undertaken by Athina Trapezountiou at KKS. She captures the essence of this key London location, close to St Paul’s Cathedral to create a sense of place, a theme that is echoed throughout the whole design. Echoing the gridded building facades of the surroundings, expressed in the concrete-like gridded floor in reception. Continuing through to the gradating of the carpet composition and angular design in the meeting suite, workspace and the envelope and joinery.  BW and KKS worked together to ensure when employees and clients leave the lift and enter the reception there is an instant WOW factor, as the quality and attention to detail exudes from every corner of the design. Visitors approach the stunning bespoke Corian reception desk, set against metal bronze screen installation that creates a new striking backdrop completing a new envelope to the space, filtering the external light and views out.
BW and KKS worked together to ensure when employees and clients leave the lift and enter the reception there is an instant WOW factor, as the quality and attention to detail exudes from every corner of the design. Visitors approach the stunning bespoke Corian reception desk, set against metal bronze screen installation that creates a new striking backdrop completing a new envelope to the space, filtering the external light and views out.
Athina has utilized a sophisticated palette of colours, neutral tones with warm highlights which complement the black and white (and greys in between) to maintain a classic environment to stand the test of time. The BW brand emanates from the first arrival at reception, with their distinctive logo gently glowing forming a bright, light sign to welcome clients to the meeting room suite. There are a total of 8 meeting rooms of different sizes to accommodate various types of meeting, all with ‘State of the Art’ AV capability throughout, two of which combine to create a seminar space for up to 40 guests.
The BW brand emanates from the first arrival at reception, with their distinctive logo gently glowing forming a bright, light sign to welcome clients to the meeting room suite. There are a total of 8 meeting rooms of different sizes to accommodate various types of meeting, all with ‘State of the Art’ AV capability throughout, two of which combine to create a seminar space for up to 40 guests.
To further encourage and support the collaborative style of working favoured at BW, the main working areas comprise bench style workspaces.
The core of the building is wrapped with circa 40 linear meters of bespoke wall joinery, that reconciles an otherwise fragmented feature, the workspace also gains the necessary support centrally located to provide for coat, stationery, and personal storage. BW’s experience of delivering design concepts for clients means that they are acutely aware of those elements of design that require particular attention to detail from the start. For example the mix of soft and hard surfaces required precision finishing. Also, the closure of doors and dividing panels has been fanatically perfected, this meticulous standard is paramount for BW to use their own offices as a showpiece for their clients and to give confidence that they will deliver the same standard of attention to all their projects.
BW’s experience of delivering design concepts for clients means that they are acutely aware of those elements of design that require particular attention to detail from the start. For example the mix of soft and hard surfaces required precision finishing. Also, the closure of doors and dividing panels has been fanatically perfected, this meticulous standard is paramount for BW to use their own offices as a showpiece for their clients and to give confidence that they will deliver the same standard of attention to all their projects.





Comments