Career Profile: Ben Pressley, Senior Interior Designer at align
When we heard that London based Interior Design studio align had a new member of their team we were eager to find out more! For the next article in our Career Profile series we speak with Ben Pressley, Senior Interior Designer at align with a hope that you will find aspects of his career journey an inspiration for your own creative career.
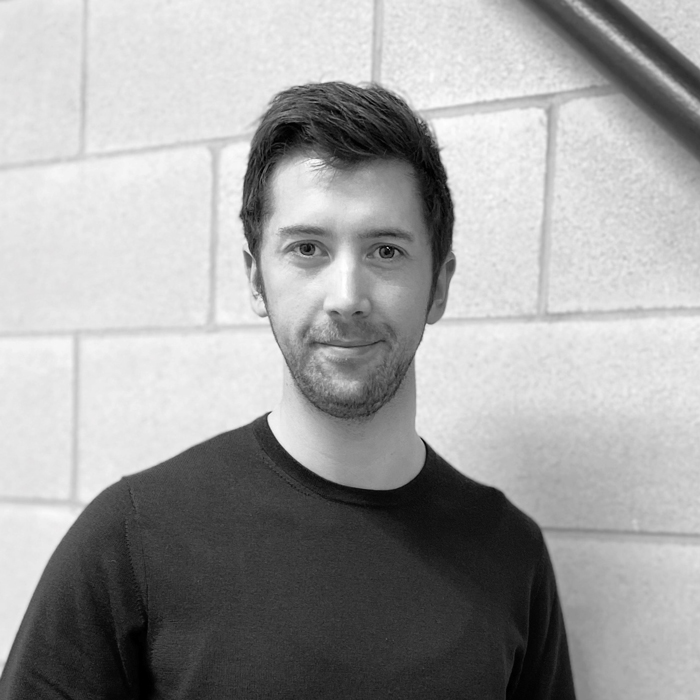
Please could you introduce yourself and align?
My name is Ben Pressley, I come from a small, ex-mining town in South Yorkshire and I’m now a Senior Interior Designer at align, a boutique, London-based multi-disciplinary practice with sixteen creative and business awards to its name for work ranging from workplace and hospitality projects to mixed-use developments and residential schemes.
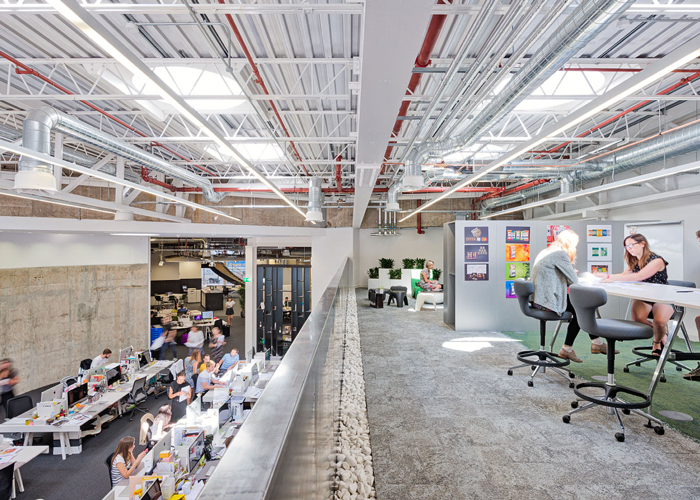
align has a lengthy CV in workplace projects such as this London scheme for BrandOpus
When did you discover that you had a passion for design?
When I was at high school, I discovered I had a passion for art, and that developed into a passion for design and anything creative. I never really had an interest in anything else. I guess it was when I was a young teenager that I really started to get interested in spatial design – it had never occurred to me before that it could be a career path. It was probably in 1999, with the first episodes of Grand Designs on the TV, that I became properly interested in architecture and in how spatial design can improve people’s lives and wellbeing.
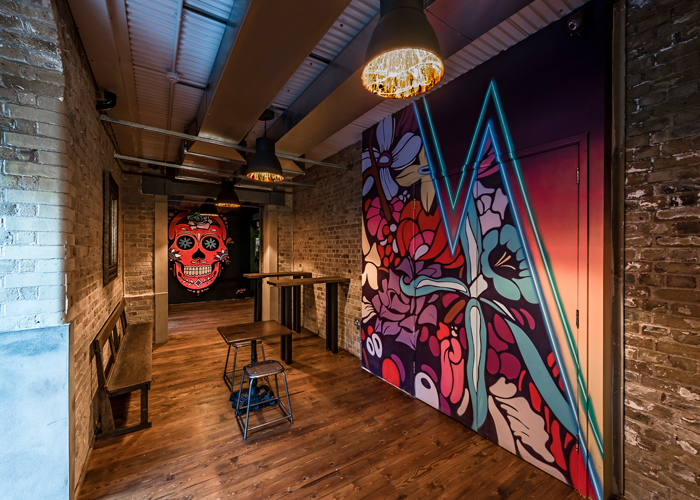
Award winning live music venue and club Omeara by align
What is your educational background?
After ‘A’ Levels, I did first an architectural and then an art foundation course at Leeds College of Art. Then, aged 21, I went to Edinburgh College of Art to study for a degree in Interior Design. It was a combination of the city, the course and tutor along with the idea of moving to Scotland that attracted me. Other things that were great about the course were that we were taught to draw by hand for both technical and perspective drawings. It was quite a conceptual course, but there was also a focus on detail.
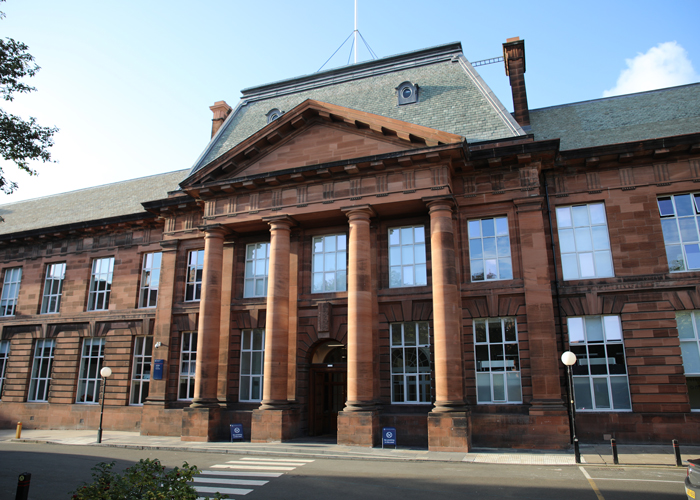
Edinburgh College of Art
I graduated in 2010 and have many fond memories of Edinburgh and the Art College. I try to visit most years and am currently planning a trip hopefully this summer. I then went travelling for two years, landing my first professional job in Sydney before returning to the UK and moving to London in 2012.
Do you enjoy ongoing training?
Yes, it’s really important to carry on learning new things. If we just look at how the pandemic has affected workplace and hospitality design, for example – design is constantly evolving and as designers we need to adapt to change and embrace it.
What was your first step onto the career ladder? What did you learn from this role?
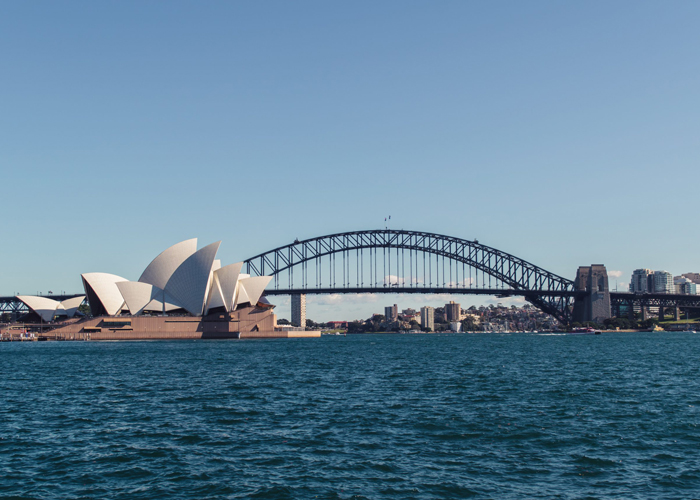
Sydney Harbour Bridge
My first job in Australia was a 6-month post at Leffler Simes Architects. It was my first job in an architectural practice on the other side of the world and crossing Sydney Harbour Bridge each day didn’t seem like a bad way to start! I particularly remember how using AutoCAD in a professional office seemed so different to using it at college. I got to go to site a few times which, as a new designer, was a good experience and was also involved in some large-scale commercial projects, including the Ikea headquarters in a listed building in Sydney.
How did your career progress?
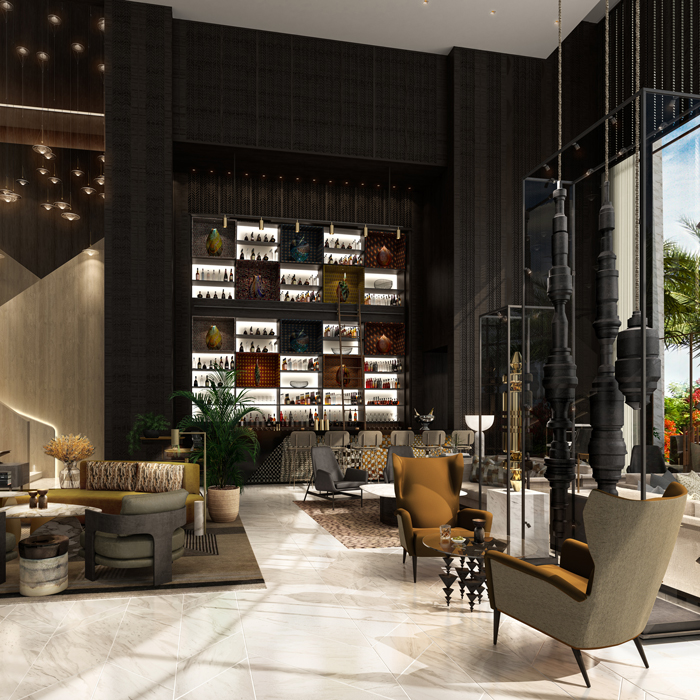
Four Seasons Lagos bar design
When I arrived back in the UK in 2012, I moved back to home to Yorkshire but soon got a job in London, which was always the plan – the best opportunity to grow as a designer. My first job there was in hospitality, working on international hotels. I moved not too long afterwards to a smaller architectural & interior company working on a combined hotel-workplace for Girlguiding UK. From there I was sold on the idea of smaller practices and being more hands-on with a more direct impact on projects. Two further small companies followed, where I worked on a combination of workplace and residential projects, giving me lots of hands-on experience from planning and concept, through to construction and completion. I next moved to a larger company again – Richmond International – to gain further experience in high-end hospitality, working on the Four Seasons Hotel in Lagos, Nigeria, as well as other large projects.
Then the pandemic happened and everything became challenging. The hospitality industry suffered and I was made redundant. I did some contract work with Stuart Forbes Associates and then Dexter Moren Associates, working on some very interesting hospitality projects. I enjoyed working for bigger practices but the pull of smaller, more boutique agencies was still attractive and when the opportunity came to work with align, I was delighted to join.
What are the core skills you have developed?
I had a keen interest in architecture which then developed into an interest in interiors, so my core interest is space and how we live and work within it. Looking back on my career to date, I’ve really focused on the area between the two disciplines, first with detailing, both architectural and interior, which helped me realise the full potential of a space, becoming less restricted over the years through working closely with architects and structural engineers.
Secondly whilst at Edinburgh College of Art, we had several projects in very small, tight spaces. As it’s such an old city, these aren’t hard to find – and I think this made me appreciate how to get the most from a space and make it work to its full potential. I still don’t like large amounts of wasted space now, unless it comes in the form of height with double height spaces.
What were 3 key projects you have worked on during this period and why are they so important to you and your career path?
Firstly, I think the Four Seasons in Lagos, as this was a big, mixed-used hospitality project which included guestrooms, reception, F&B, meeting rooms and a rooftop pool. I was part of a small team working to develop this.
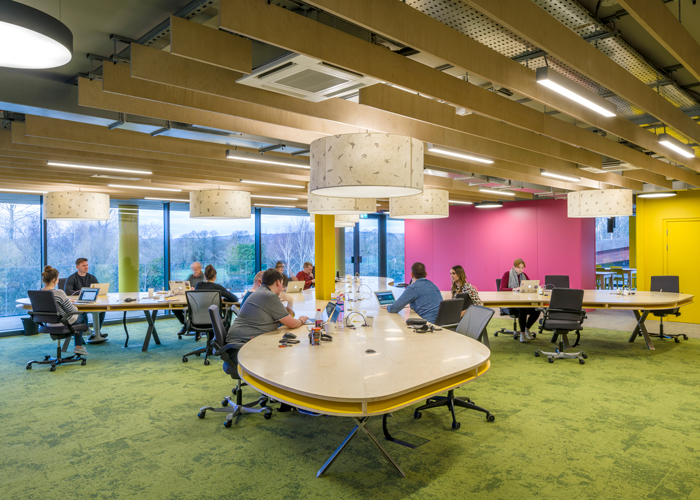
Holiday Extra new build Hythe agile workplace. Purpose made joinery
Secondly, I would say Holiday Extras in Hythe – a 30, 000 sq ft, new build, workplace design and fit out. It was in planning when I joined a small architectural office in 2014 and I saw it all the way to completion in 2019, from initial architectural and construction drawings, interior fit-out and joinery drawings to create an agile workplace, right through to final landscaping design and details.
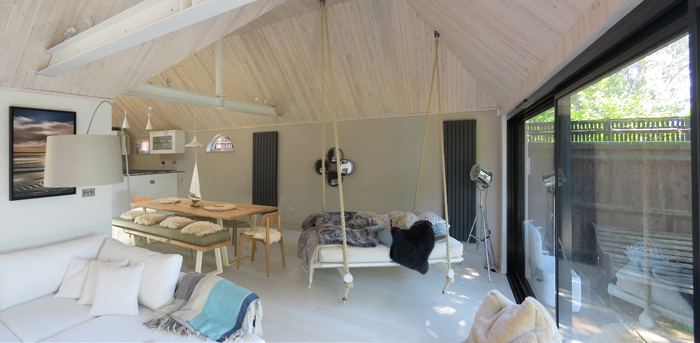
Marryat Rd Wimbledon residential renovation
Thirdly, Marryat Road in Wimbledon – the refurbishment and extensive re-configuration of a 1970s bungalow. I was involved from the initial concept design and space planning to construction and completion, liaising and meeting with the client and extensive on-site meetings with the main and sub-contractors.
Why is your cross-sector experience so key to your role with align?
I think what align liked about me was that I had worked on so many different types of projects and that I’m really happy to throw myself into anything and use my design experience to maximise the value of a space at any scale, from a small prayer room at the back of a shopping centre car park to a new build office workplace or mixed-use hospitality space.
Why is the size of the practice important and how does it impact you as a designer?
After being in some larger offices, I realised that I was missing the more intimate feel of a boutique practice. align is growing and, as a Senior Designer, that’s something I want to be part of.
You are looking forward to mixed-use projects, why are these so exciting and why are there so many happening at this time?
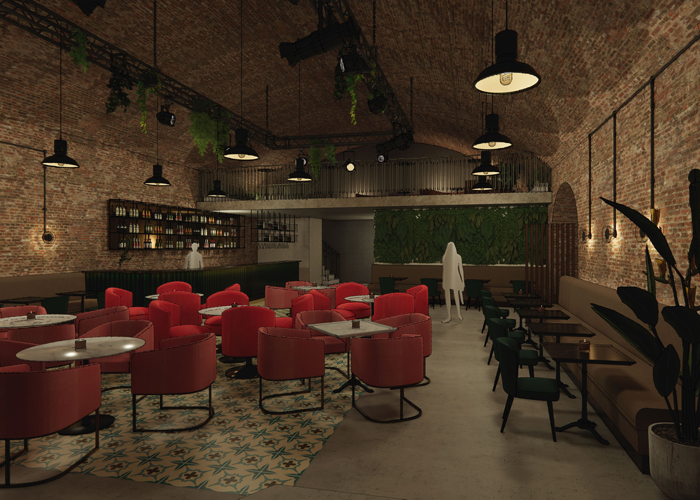
Mixed use project currently on aligns books
I’ve always liked the variety and blending multiple uses into one space. I like how space can be multi-use, improving efficiency and quality for the people who will use it. I think the flexibility that mixed-use offers has become particularly important since the pandemic, as we realise that being flexible also offers opportunity. Hotels, as well as other mixed-use spaces, offer food and beverage, working and meeting spaces as well as leisure opportunities. This flexible model can be used to improve our general wellbeing, not just in hotels but all around us. Flexibility in life and the spaces we inhabit is the future, and designers we have a big say in how these spaces will look and function.
Would you say that you have a particular area of expertise?
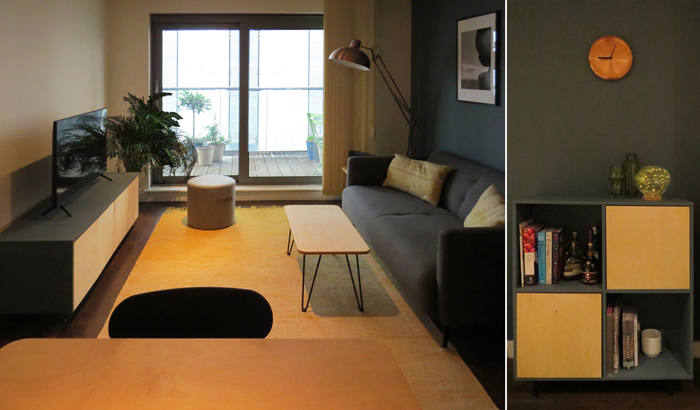
Bens own joinery features in his apartment
In my career to date, I have mainly worked on hospitality, workplace and some residential projects but, to be honest, I’m not convinced that as designers we should seek to have a particular expertise. Design is a broad subject. I studied Interior Design, but I’ve completed projects which are both interior and architectural, right down to fine detailing of joinery. I made use of this in my own flat as I designed and built my own furniture. As most designers/architects probably dream of doing, one day I’d like to build my own house. The pandemic has changed how we work and flexibility and the ability to work from home will also need to be factored in.
Throughout my career I’ve always resisted being pigeonholed into a particular sector or a particular aspect of interior design. I think this is important to me as a designer. Moving forward in my career, this gives me the scope to maximise the potential of any projects I work on.
Contact align
If you would like to feature in this series and tell our readers about your career journey please email alys@designinsiderlive.com




