CAUKIN: Art in Nature with Jim Biddulph
Sometimes the best way to spark a change in life is to push yourself out of your comfort zone – and the office – and try something new. A trip to the beautiful countryside of East Sussex with a team of young architects has shown me what working hands-on with such talented professionals can conjure. The experience did not disappoint, and neither does the structure we collaboratively built together from largely reclaimed materials.
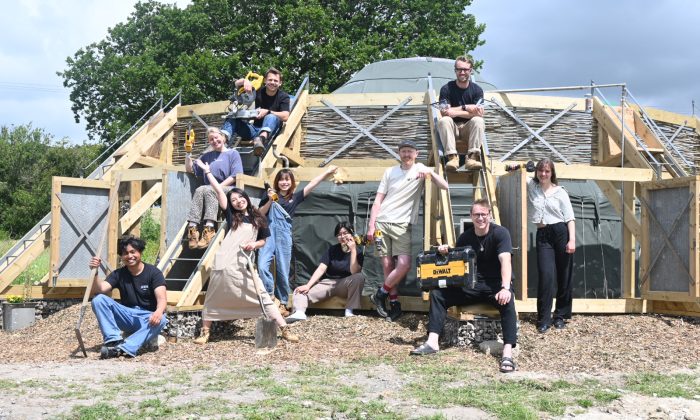
I can no longer recall the first time I learned of CAUKIN Studio, but since interviewing one of its founding members, Josh Peasley, back in March 2023, thoughts of the practice have never been far from my mind. I was captivated by the way they meld a direct relationship between architectural design and construction, which speaks to the hands-on design and build strand of my working life and I hoped to one day be involved in a project. While many of the ambitious and unique briefs they take on tend to send them to far-flung countries such as Fiji and Indonesia, noticing a UK-based, 3-week-long collaborative project pop-up in the spring lit a fire in my belly, and after some minor deliberation and organising of my freelance diary, I applied.
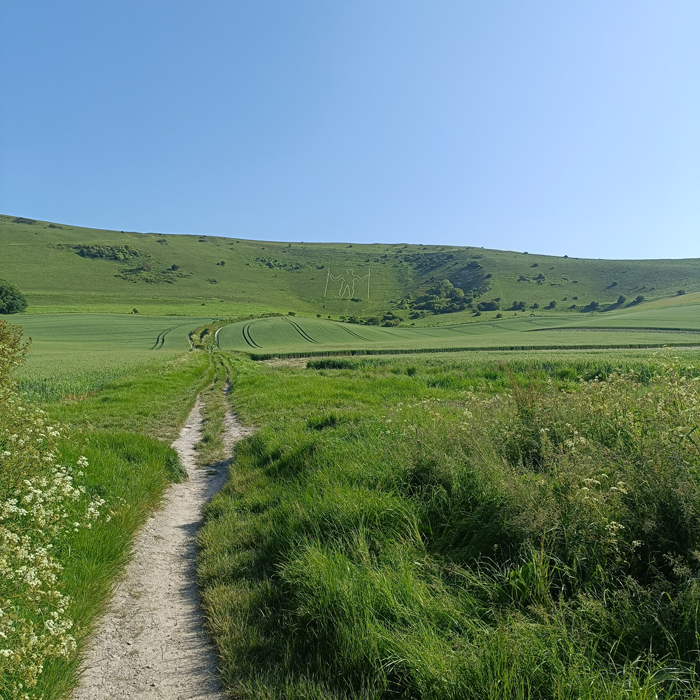
While the Glastonbury Festival may dominate the June headlines for transforming a farm in the idyllic British countryside for people to come together and share in the sheer joy and beauty that is art and creativity, the Art in Nature project deserves a bit of the limelight. Taking place at Warren Farm, just north of the easterly edge of the South Downs National Park (that’s a lot of geography in one sentence), the extended CAUKIN team returned for a 4th year. The farm is overseen by the watchful eye of the omnipresent Long Man of Wilmington, a mysterious chalk-outlined figure dating back to at least 1766, which I continue to assume purveys the area with a benevolent grace. The multi-functional site, along with much of what can be seen surrounding it, is owned by the equally omnipresent Duncan Ellis. A third-generation farmer whose grandfather first tended his dairy herd in the area in 1943, Duncan is an infectious character and with it, a pioneer of nature-friendly farming and regenerative practices, which he delivers with unwavering enthusiasm.
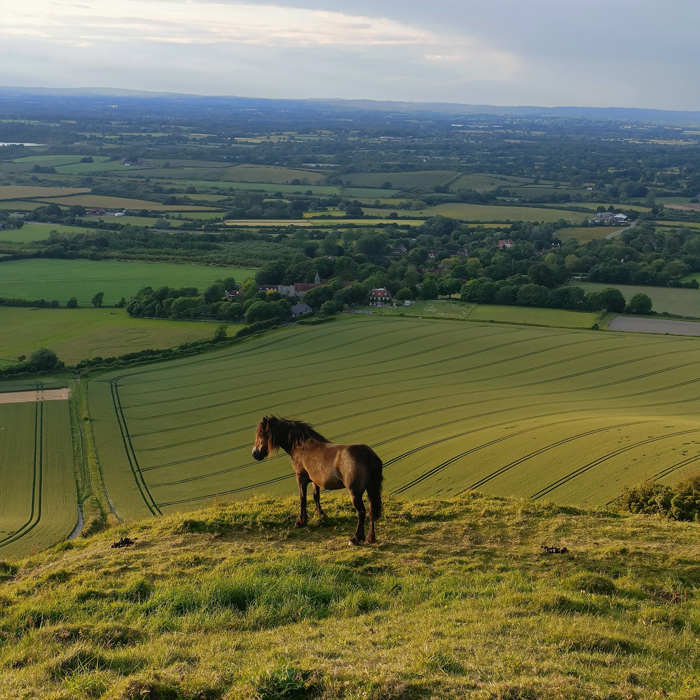
He has instigated much change in how the farm operates over the past few decades, placing an emphasis on soil and water health in particular. While he still keeps some livestock, the business has moved away from dairy and instead focused on grazing animals that help to conserve the landscape, including sheep and Exmoor ponies. The latter certainly raised eyebrows when introduced a few years back, not least because of the cost, but Duncan is quick to point out that the endangered native breed is rarer than pandas.
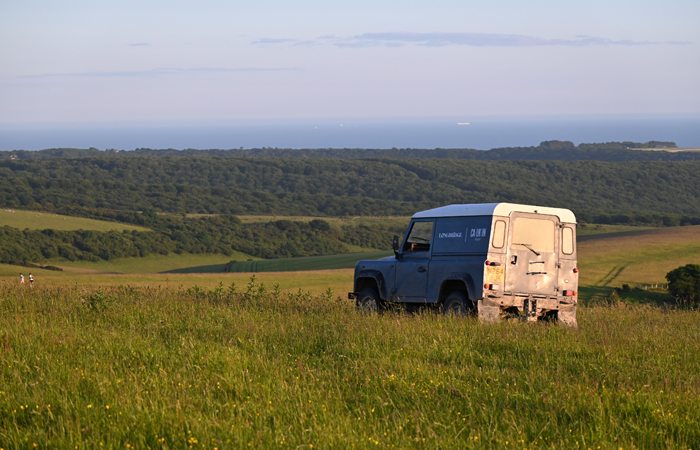
Diversifying the business isn’t a new idea for Duncan either; back in 2012, he introduced the Long Man Brewery at the epicentre of operations at the Church Farm site in neighbouring Litlington. While it initially may seem out of context for a traditional farm, this venture is indicative of the circular processes being employed throughout its operations. Duncan grows barley on the fields surrounding the Longman, which is used to produce the beer. The spent brewer’s grain is then utilised as animal feed and to create compost, thus closing the loop on production while helping to improve soil quality in the process. No, this is no traditional farm. Where both the Church and Warren farm sites were once home to hundreds of cattle residing in vast barns, there is now an array of like-minded businesses, that operate under the collective Longbridge umbrella. At Church Farm, they include the much-used Cadence Cycle Club coffee shop, conveniently placed Liquid Spirit Coffee Roasters, and Holy Cow! ice cream, as well as the brewery taproom and bottleshop.
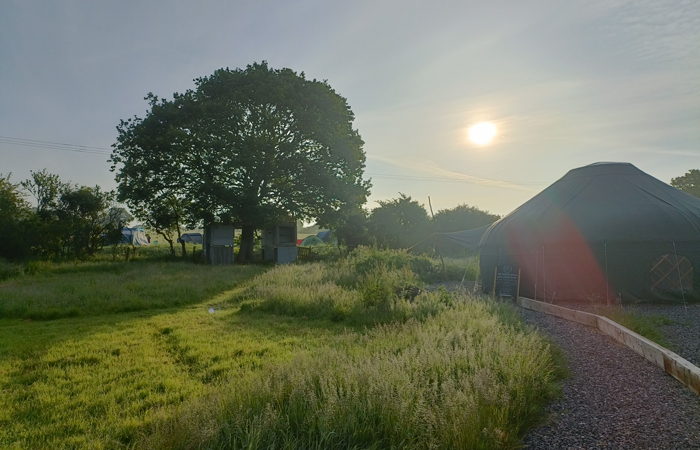
Our site, up the rolling hills in Wilmington, tells a slightly different story. This barn remains less polished than those proximate commercial units but still caters to multiple occupants with an array of equally as important purposes. Among them is Purdy, the stunning but consistently nibbly horse, as well as working sheepdogs Moss and Hutch, all of which belong to local shepherdess Georgie, who uses the barn as her base. For the first week, we also shared the space with a pair of nesting Wrens. Other key occupants include Sarah Wilesmith of Cherry Wood Adventures, who runs the farm equivalent of a forest school on-site, along with a more recent addition, The Sussex Shala; a 24-foot yurt owned by local yoga teacher and retreat leader Nicole. All participants of the site can make use of The Nest, a charmingly converted section of the barn that includes a large kitchen, dining and/or gathering space, toilet and shower, and fire pit area. Not to mention the various cubby holes, nooks and platforms designed into the timber and metal structure, which on closer inspection comprises upcycled panels once used to form grain stores. It’s here that the ongoing CAUKIN Studio and Longbridge relationship began; initially reroofing a large section of the barn, before adding the other amenities, which also include a large format window opening onto the view of the Long Man, and a woven hazel wood door.
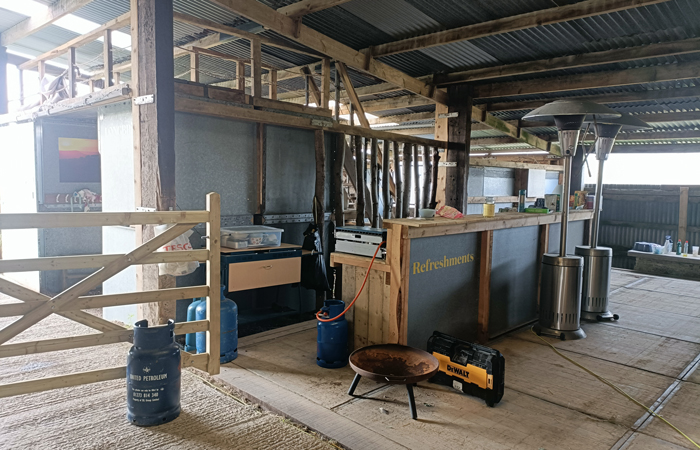
The brief for last year’s project was to create a playspace and breakout area around the magnificent oak tree located centrally in front of the yurt. The resulting tree house, which includes walkways, peepholes, monkey bars and pulley system is also largely constructed from timber and metal panels, which I soon discover are housed in another adjacent barn along with a treasure trove of surplus – but saved – farming and brewing equipment. All appropriate materials to build with for both the client and architects, who share the common values of reducing waste and carbon emissions, and generally operating as sustainably as possible. Another core tenet of CAUKIN’s practice relates to people and education, which is where I and the other participants come in.
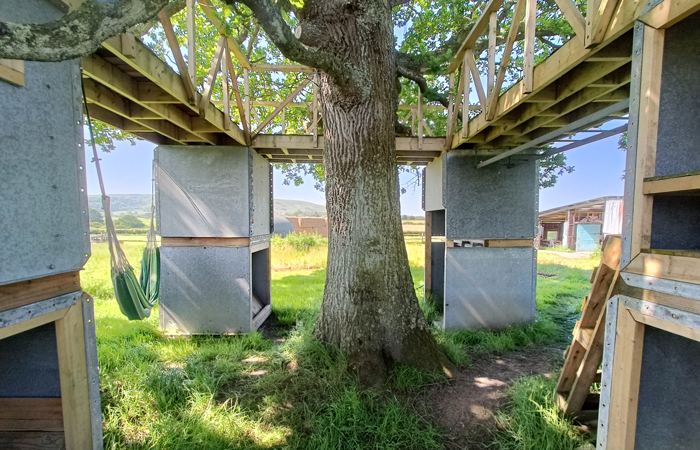
As the title suggests, the Art in Nature project aims to take a slightly more creative approach than the traditional architectural projects the team executes overseas. That is partly due to the relative ease and comparative speed in procuring materials – old and new – here in the UK, but it also allows for a more open brief that invites design input from all participants. That was an early draw for me, and the pre-departure package’s description of designing and constructing “an outdoor art installation and wind barrier” had firmly piqued my interest. I was also very intrigued to meet the team I would be living and working with on-site for the next three weeks. Again, as the pre-departure information pointed out, “On-site construction is often overlooked in architectural education, leading to qualified architects who have never stepped foot on a construction site.” It made the prospect all the more tantalising; I have stood on many a construction site of one kind or another, but I’m no architect. And in fact, I’ve taught on almost any creative higher education course you could mention, apart from (and quite rightly) architecture. It’s an industry made up of highly educated and ratified professionals that I have long admired from afar, and have often rubbed shoulders with, but this was a chance to work with a team of trained, or at the very least training, architects on a project from start to completion.
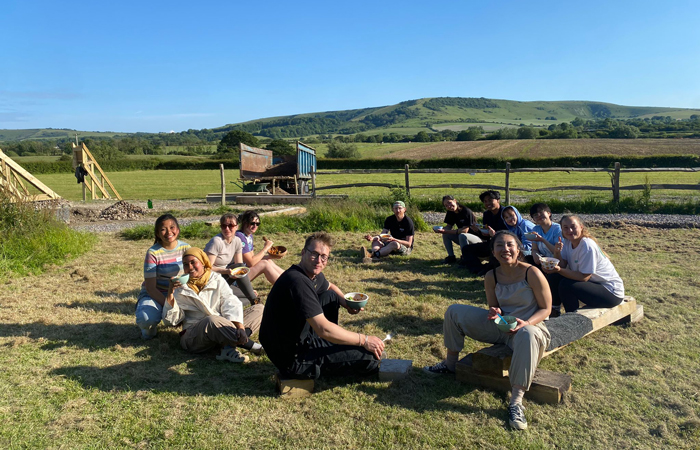
We arrived sporadically throughout the day on 1st June, with each of the 12 participants – including the three full-time CAUKIN members – traversing various parts of the country, and indeed the globe. I quickly learned that two of the participants, Levona and Nasrin, had just flown in from Singapore the day after their graduation, while Tien, originally from Dublin, had travelled from Amsterdam to be there. The average age of the group was around 25, although at exactly double the age of the youngest member – 19-year-old Alastair – I certainly brought that figure up a touch. But I rapidly sensed the collective energy and drive for which I’d been hoping, and following an evening around the campfire and explorative day hike through the breathtaking Cuckmere Valley and up to the ceaselessly impressive Seven Sisters cliffs, it was clear that this was a vibrant and engaged group.
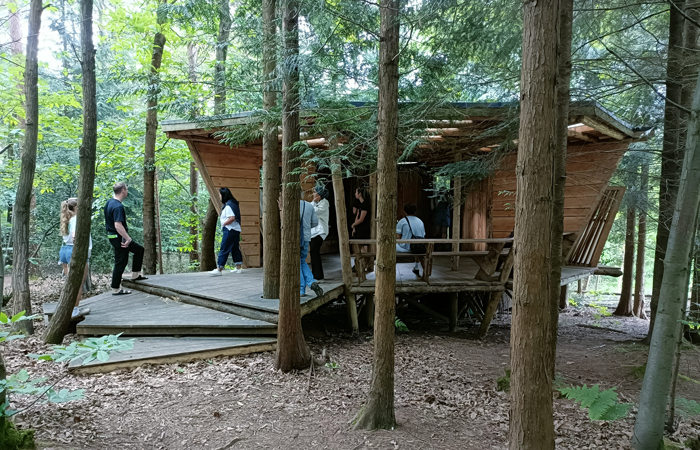
That shared hunger continued to grow on the first-day-proper of the project, which included our initial visit from Sarah, who explained a little more about the history of the site and how it is used by all. She also took us on a local research trip to the awe-inspiring Wilderness Wood some 15 miles up the road, with its array of beautifully designed and intricately constructed huts, cabins and bathhouses (to name but a few). More on that magical place to come in my interview with co-owner and woodsman Dan Morrish.
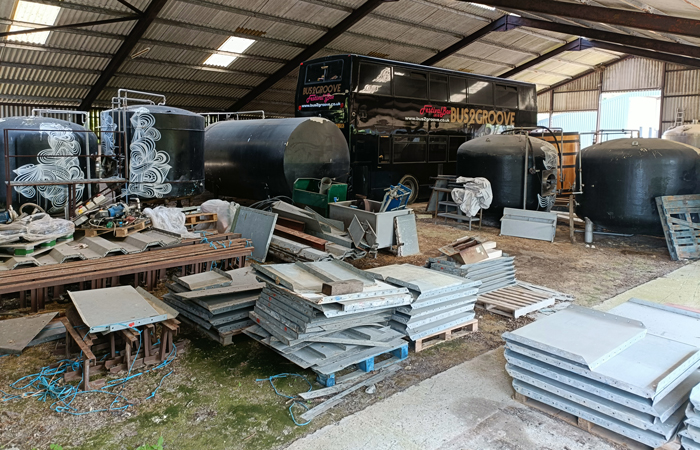
Once back on site, and full of beans, the design process for our structure began. The premise was to create an attractive windbreak for the Shala that didn’t spoil the view of the Long Man, and would also be suitable for the children who partake in the Cherry Wood events to interact with. I’ll be honest, I was initially a little skeptical of the need for a wind barrier and wondered whether our installation might stray down the less functional path of the folly. The first two weeks of continuous battery by the peculiarly icy cold wind soon put those doubts to bed. Those winds were like nothing I’ve ever experienced before, and I live right on the edge of the blustery South East coast.
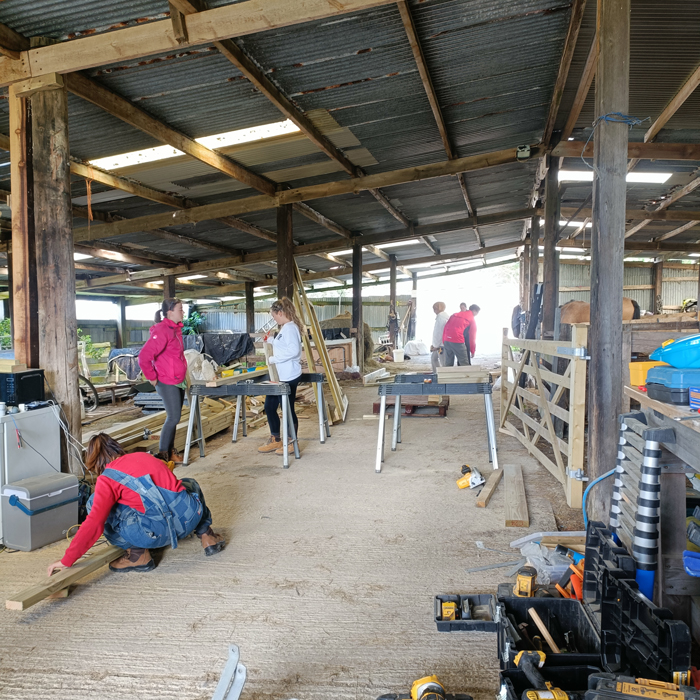
A little to my surprise the design process itself was relatively quick, not least when considering the number of people involved. A more detailed exploration of the site and audit of all the materials stashed in the other barn was our initial in, and the selection of old brewery ladders and a set of box-section grain ducts helped suggest shape, form and functionality. On the first Wednesday we were visited by Sarah’s gang of bright-eyed and enthusiastic children ranging from five to ten years old; a joyfully interactive event that would repeat every week we were there. Their imaginative input did not go unnoted, and although we had to scale back on their zip wire and rollercoaster suggestions, their desires to be able to climb and clamber, along with their hopes for animals and insects to find a home within the structure genuinely helped to shape the design.
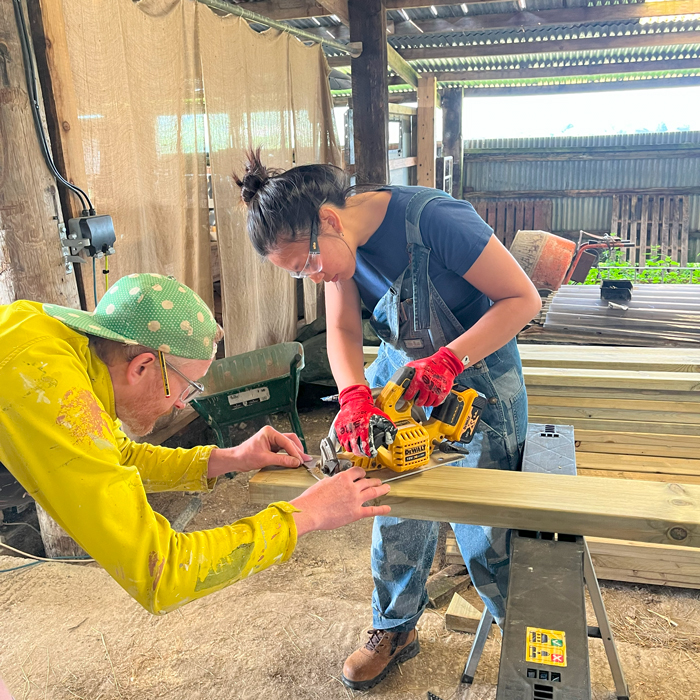
While this was drawn up and refined on computer, tool inductions took place for the participants, which did reveal a mix of experience with power tools that included circular saws, drills, angle grinders and mitre saws. Like the good boy scout I am, I had brought a selection of my own kit with me, which I am rather relieved to say we did ultimately use during the preceding weeks. Splitting into teams – as we would continue to do throughout – we drew up cutting lists using the on-screen design and set about machining the various lengths and angles of treated timber that had been ordered to create the main structure. This consisted of a set of ten slanted frames that would join together to accommodate the reclaimed ladders, which led up to a seat (or thrown) for children of all ages to climb up and take in the view. Between these stepped structures would be a pair of hinged doors, which it was agreed would have some form of woven wood to soften the overall appearance, while overall maximising the wind-breaking capability of the entire installation.
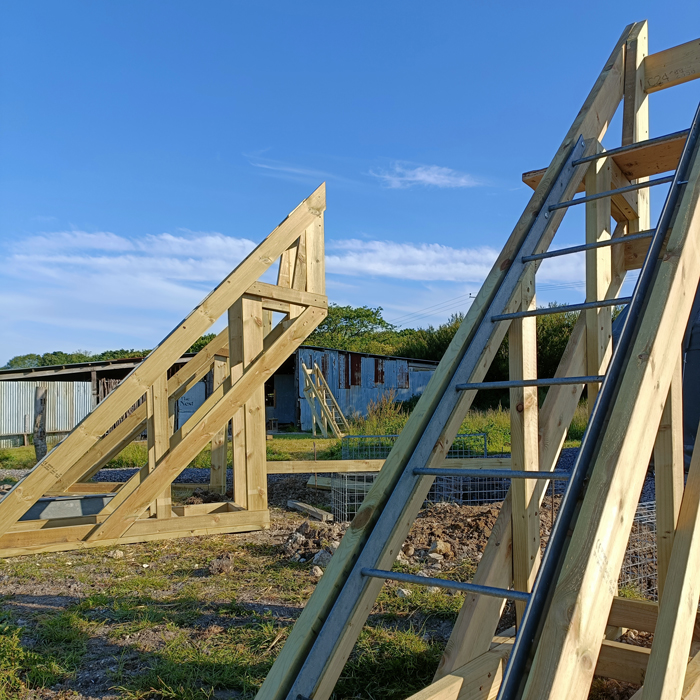
Being more experienced with such tools and processes, I tried to take a reserved approach, while offering any useful insight where possible. Although some hadn’t used such tools much, or even at all, the trust and autonomy afforded in being thrown in at the deep end in this way paid off almost immediately. Within a matter of days, teams were confidently and accurately working rapidly through the cutting list and the structures were taking shape, with everyone getting involved and pitching in. It’s clearly a culture that the CAUKIN team are keen to foster, which is highlighted by the introduction of a team leader each day, as well as returning participants Kerry and Maolin who acted as leaders throughout. Each daily leader decides who will be the next while organising and overseeing the day’s activities, which also include morning stretches, evening meals, and washing up (to name a few). Every single participant took the role in their stride, which in turn made the entire construction process fun and engaging, while disciplined and consistently on track.
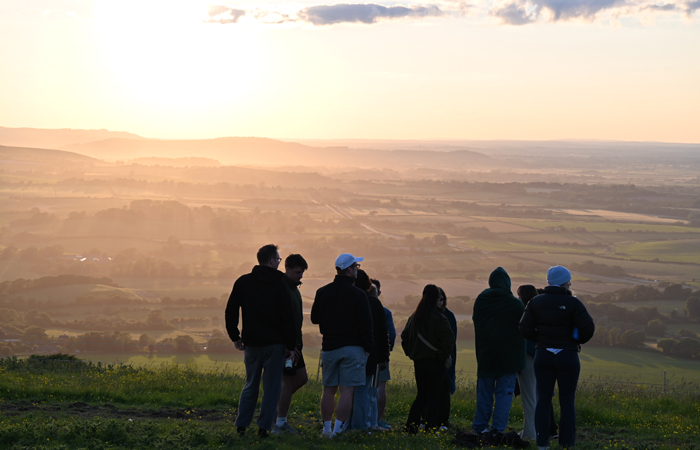
The same collegiate mentality was fostered and developed outside of the working day too. Cooking for one another will do that I guess – as will sitting around a fire and sharing life experiences, hopes and dreams, and playing various games (although the rules for Werewolf I am still none the wiser). Exploring the surrounding area is also encouraged by the CAUKIN team, and I certainly wasn’t going to miss out on the opportunity get get up some of the rolling hills on my mountain bike. I was once again surprised when all of the other participants said they were keen to join me on an all-day ride on the second weekend, but having hired bikes for themselves (with only 2 electric ones available) they partook in an adventure that took us through Friston Forest, down to Birling Gap and way back up again, with the most exceptional pub stop in the middle. None of them cycle regularly, or at all, but again, they impressed me with their (almost) endless enthusiasm and perseverance, and that day remained a highlight for us all. I can vouch for the quality of East Sussex’s many traditional country pubs and there were a few chances to enjoy more of them together between work, and as well as trips to Lewes and Brighton amongst the group, we even celebrated a birthday for participant Hannah during our stay (which happened to be on a Friday and included a trip to the Old Oak).
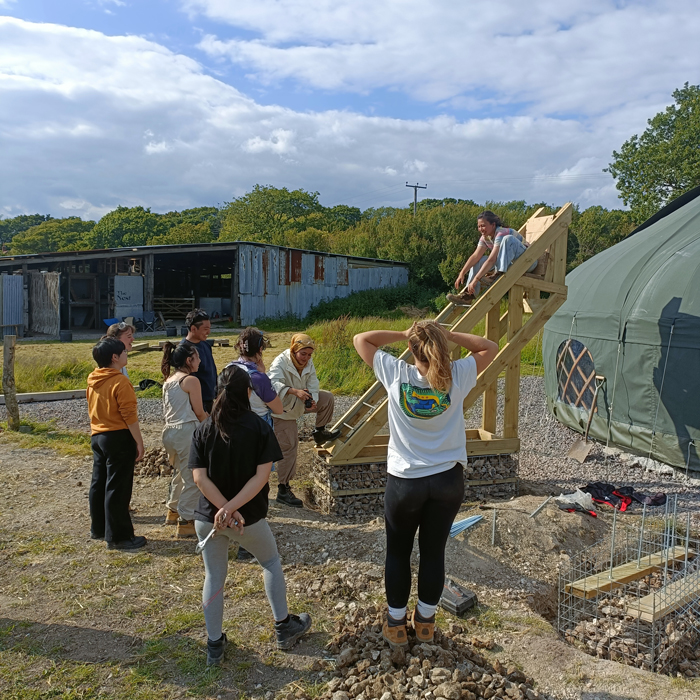
The quickly established togetherness of the team was underlined during the third weekend when some sad goodbyes were shared with those only staying for the first two weeks. That included an all-day drive back to Glasgow for Cami, although three new participants, Lauren, Siyu and Charlie had joined for the final two weeks having arrived from Cardiff the weekend before. That meant that the energy in the group remained at a steady level, and having spent time carefully measuring out the correct location for the five main structures, the newly altered team was able to take them the short distance out of the barn and over to the yurt. To create a solid, as well as raised base for the timber frames that would stave off decay, gabion cages were assembled on a solid but modest concrete pad and filled with flint Duncan had recently dug from a nearby site – although not before it was sorted and cleaned (led by the tenacious spade-wielding Levona). It’s another nice example of the reuse of materials – and local ones at that – and overall the structure probably only consisted of around 50% virgin materials (the timber), thus minimising its economic and ecological impact.
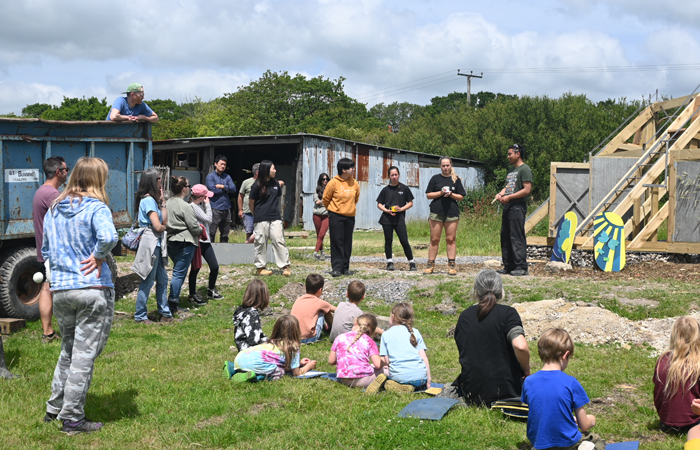
Final details also included two sizeable bug hotels, which were stocked with an array of materials sourced on-site. That’s not the only detail inspired by the children either – having discovered a load of large-scale coloured PVC panels in a skip, they helped the team design a set of emblematic badges to adorn each frame, which included images of local keystone animals, insects, and plants such as Bees, Kites and Oak trees. Pipework assumed to have once served the brewery was attached to the frames to create a marble run, and the aforementioned ducts were intricately positioned to create viewing holes and lookout points as well as additional climbing areas. Overall, the Art in Nature installation bears the resemblance of timber buttresses that gracefully arc around the building, and while they aren’t actually attached to the yurt, undoubtedly act as a fortification against the wind…as well as providing a climbing frame for kids and habitat for a host of wildlife.
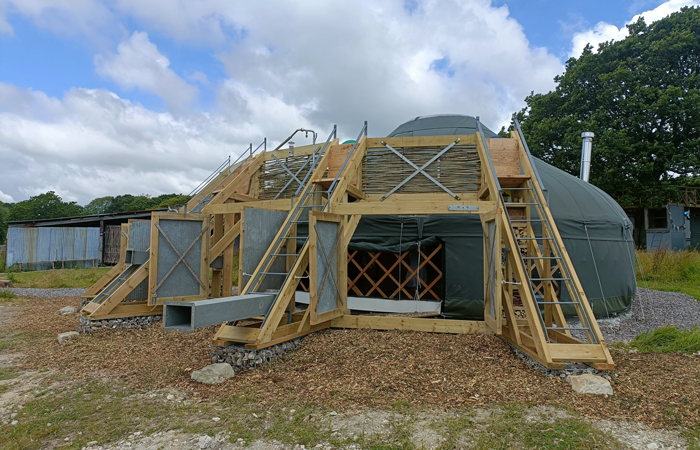
It’s quite unlike any other structure I’ve seen. But then again, it’s quite unlike any project I’ve ever worked on.
If you or anyone you know would be interested in getting involved with future CAUKIN Studio projects, be that as a participant or client, visit www.caukinstudio.com




