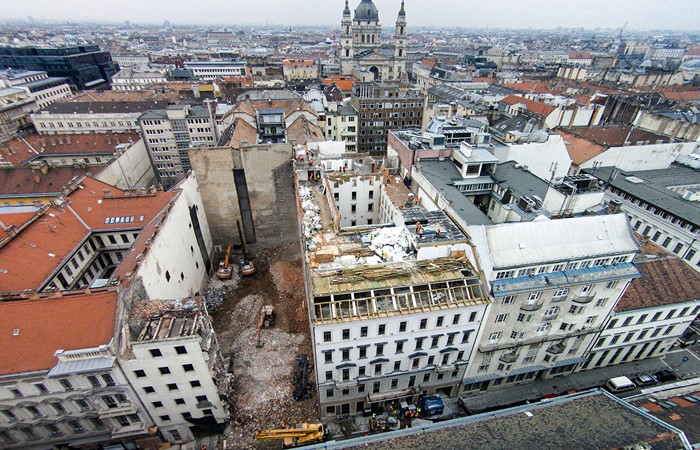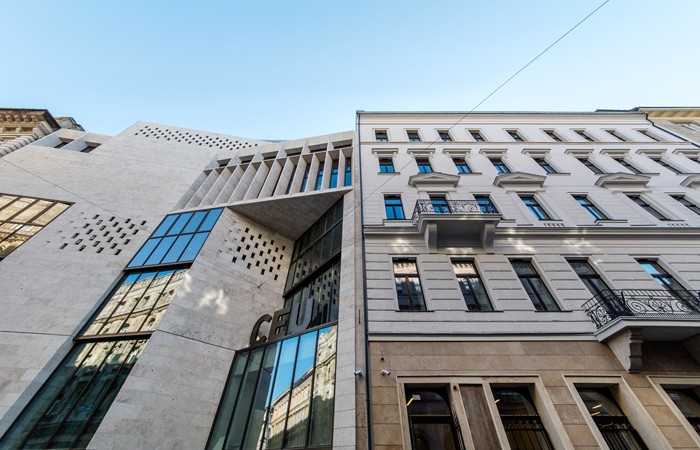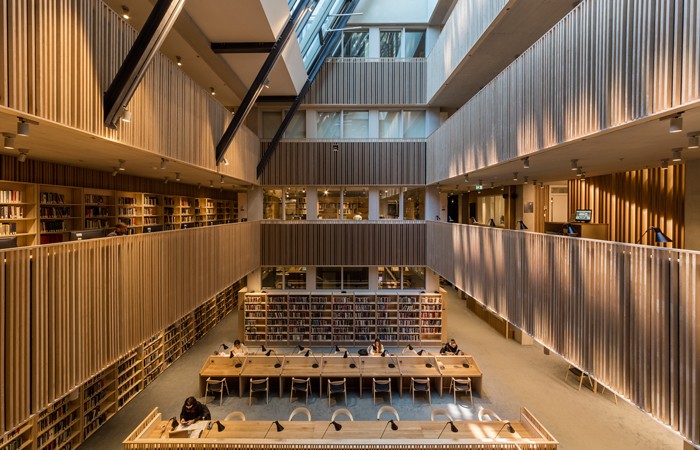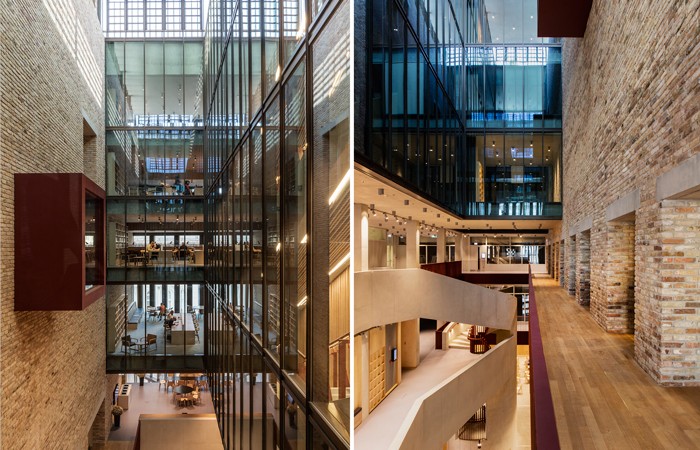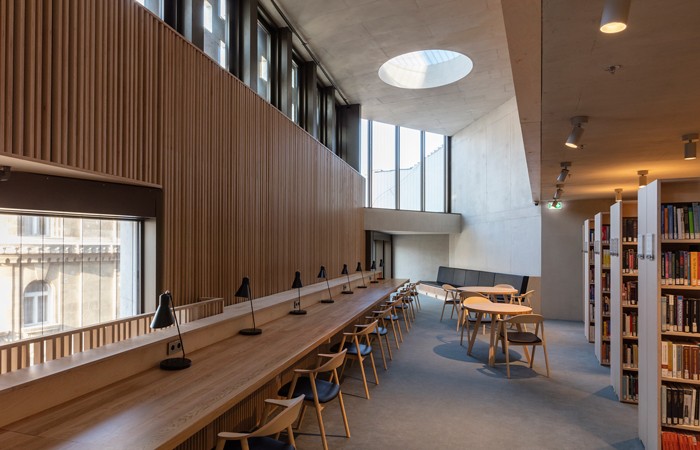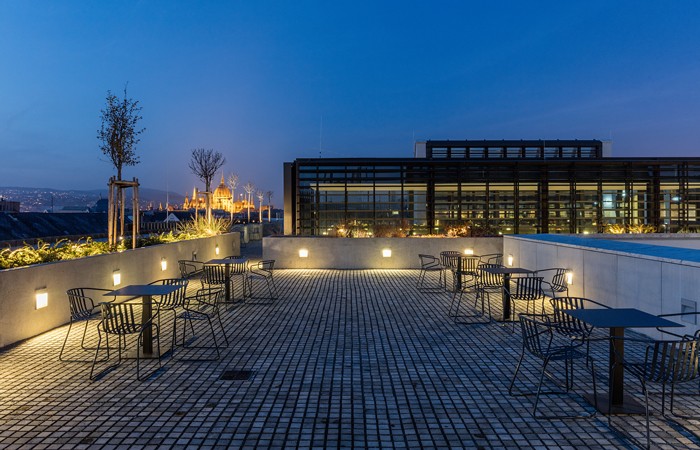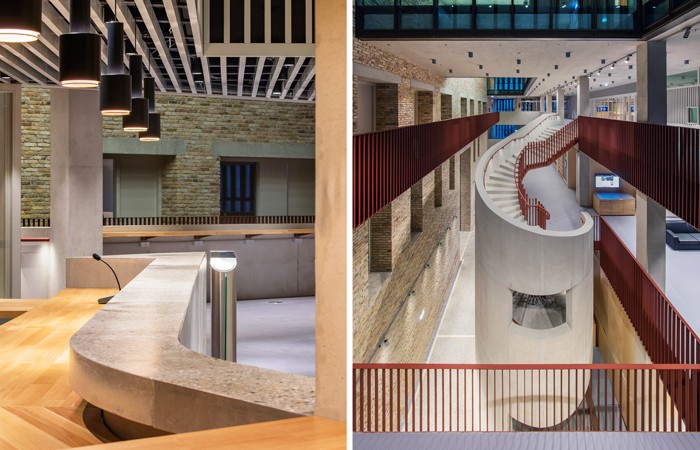Central European University
The palette of materials for the Central European University was selected by O’Donnell + Tuomey for their endurance and natural material qualities that give character to the overall appearance. Stone, timber, concrete and steel form the fabric of the internal public spaces, with bespoke furniture used throughout the building. The new facades are constructed with local limestone, designed to emphasize the geometric quality of the building and continuing the tradition of solidity and permanence of the Budapest stone architecture. O’Donnell + Tuomey tell us more about their historically important building including the success of their supplier IVANKA on being a Surface Design Awards 2018 Finalist.
O’Donnell + Tuomey’s brief was to design a new 35,000sqm Campus on a World Heritage site in central Budapest, incorporating all the Central European University Departments and facilities. The scheme involves the radical transformation of five adjoining, previously disconnected, historic buildings and the construction of two new buildings. The project changes the relationship of the university to the city. Phase 1 provides a public face for the university, a new entrance on axis with the Danube, a library and learning café for citizens and students. The campus becomes integrated with the urban realm.
Budapest is a city of courtyards and passageways. The contemporary expression of the new building at Nador 15 is designed to be in sympathetic conversation with its neighbours. The limestone façade is locally sourced from the same quarry as most of the historic buildings in the city. This is the first new building to be built in recent times in this historically protected context.
The existing CEU campus consisted of adjoining buildings, each with their own entrance, with minimal interconnectivity between them. We identified opportunities to intervene in this downtown urban block, to make what was a disconnected and disparate set of buildings into an open campus. By a carefully considered “surgical” strategy we linked existing and new facilities through a legible sequence of connected courtyards. The functional layout provides easy communication between interrelated adjacencies, clusters connected by social spaces, encouraging interaction and collaboration between academic departments.
We proposed a phased strategy, making connections between existing courtyards, demolishing inefficient buildings and designing new buildings around a series of courts. Courtyards are roofed over to provide a tempered environment from the climatic extremes in winter and summer. The courtyards are the campus, providing circulation system and social space. Openings are cut through to provide visual connections. Flying staircases interconnect department offices to teaching spaces.
The new building on Nador Utca forms the main entrance to the University. It houses the library and learning commons over a multi-purpose auditorium and conference facilities. The adjoining building is radically refurbished to provide a covered courtyard for public events, with a business school and teaching spaces at upper levels. A roof garden straddles both buildings to provide views over the city skyline.
Sheila O’Donnell + John Tuomey
Sheila O’Donnell & John Tuomey founded O’Donnell + Tuomey in 1988. They have built widely in Ireland, exhibited at the Venice Biennale, and received the 2015 Royal Gold Medal from the Royal Institute of British Architects. Their projects include Glucksman Gallery, University College Cork, 2004; Sean O’Casey Community Centre, Dublin, 2008; Timberyard Social Housing, Dublin, 2009; Lyric Theatre, Belfast, 2011; the London School of Economics Saw Swee Hock Student Centre, 2014 and a campus redevelopment for Central European University in Budapest, 2016. They are currently working on university projects in Dublin and Cork and a new cultural and education quarter on the Queen Elizabeth Olympic Park in Stratford, East London, which includes new buildings for the Victoria and Albert Museum and Sadler’s Well Theatre. Both teach at the University College Dublin.
IVANKA: Surface Design Awards 2018 Finalist
IVANKA implemented internationally pioneering construction and design concrete solutions in the CEU Campus Project. The company manufactured and installed customized benches, counters, attica wall cladding as well as spiral and straight staircase coverings.
As per client request, floor coverings were made in a special sanded revealing gravel texture. The L-profile panels of footings, staircases and counters were all custom-made, without fittings, in one piece. With this solution, the time of installation was shortened a great deal, and the result was a clean design on the surfaces. The concrete items and their connection points were designed with high architectural precision and thanks to the logistics service of the company, the heavy items – including the mentioned L-shape panels and the 600 kg pieces of the benches – were delivered and installed smoothly and promptly.
Contact O’Donnell + Tuomey
Contact IVANKA





