Collaboration is key
Collaboration is a key component of our working lives and from floor plans to the influence of the hospitality industry, workplace design is now centered around how it can encourage and support collaboration amongst a workforce. Speaking to industry experts, I discussed how their designs and processes create the ideal space for collaboration.
I caught up with Franky Rousell Founder and Chief Executive Officer at Jolie Studio, John Williams, Founder of Space Invader, Nigel Tresise, Director and Co-Founder of align and Anna Hart at Hart Miller Design.
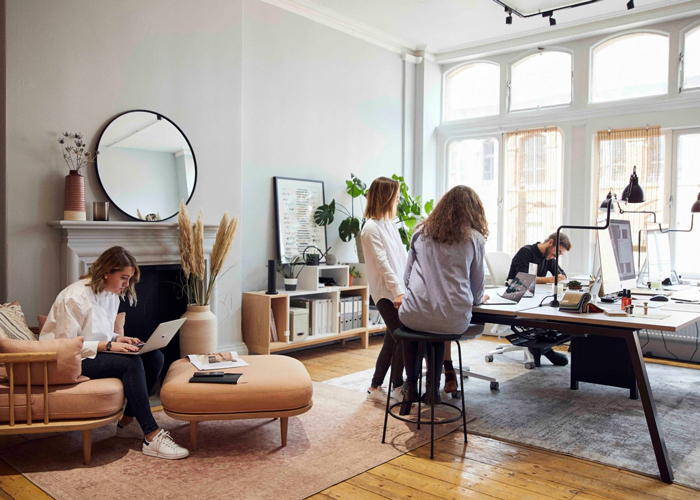
Image: Jolie Studio
Layout Design, was the topic of my first question to my interviewees and Franky Rousell summarised perfectly that: ‘layout can completely change and affect the flow of movement and behavior of its occupants’ highlighting how they need to work from the ground up to not only maximise every last square foot of a work space but also consider the full journey of those using the space when it comes to encouraging collaborative behaviour. She went on to talk about how at Jolie they: ‘can lay out a space to encourage chance encounters amongst employees’, gone are the days where standing around chatting is deemed unprofessional, now this social interaction is actively encouraged in the modern workplace. These chance encounters help build rapport amongst colleagues, build up their confidence and in turn create a productive work environment.
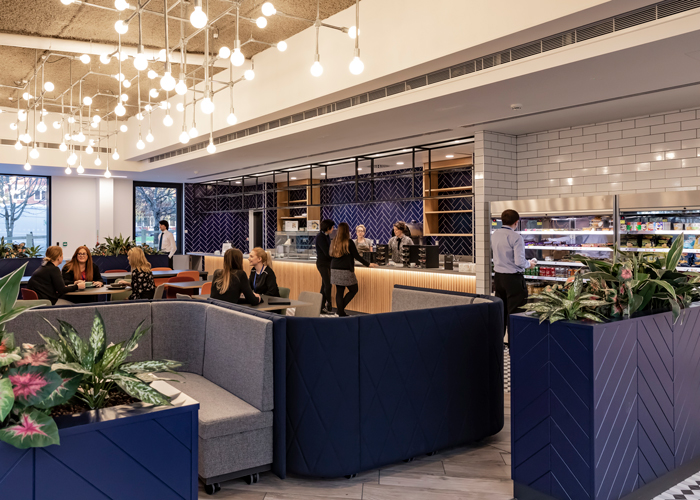
Collaboration space Radius Crewe by SpaceInvader
Franky then expanded on how the layout is considered from the moment an employee enters the work space and this is where we find the influences from the hospitality industry reflected the most. By designing a flexible reception/host space, they are: ‘creating an initial touch point of friendliness’ and this emotive journey was also touched upon by Nigel Tresise, whom highlighted that Designers are now being ruled more by HR than the accountants: ‘the hard facts about employee well being are now fully appreciated and have encouraged evidence based design’. John Williams also touched upon that moment at the front door: ‘immediately there’s an opportunity to get people excited, get them inspired’. All of which lays an important foundation in designing a space that encourages collaboration.
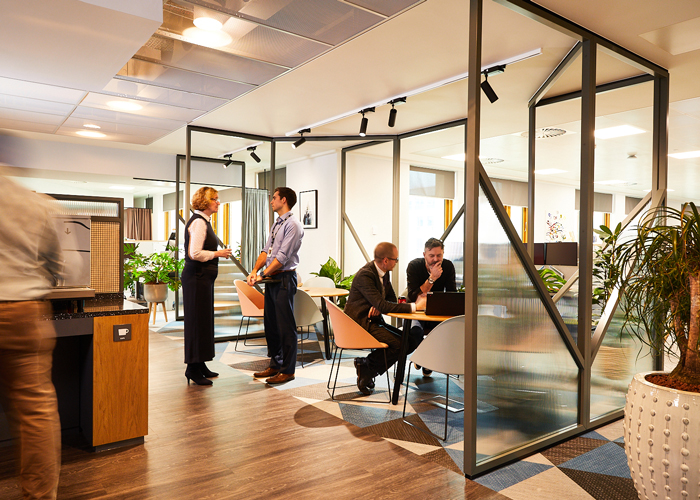
Breakout and collaboration space for leading pharmaceutical company by SpaceInvader
Moving away from the front door, the modern workplace being designed is divided into zones. All of my interviewees talked about the need for flexibility as well as a serious consideration as to the feel of each zone. Franky highlights again how the floorplan is their starting point: ‘we carry out a zoning exercise,’ which allows them to align the architectural and sensory journey of the space. Nigel talked of: ‘hybrid collaboration zones’ which will demonstrate the adaptation to the recent reality that whilst still needing to work together, half the workforce may be physically in the office whilst the other half may be remote. Whatever the set up, John summarises neatly how: ‘collaboration means embracing flexibility’ which is why it is such an important part of the discussion.
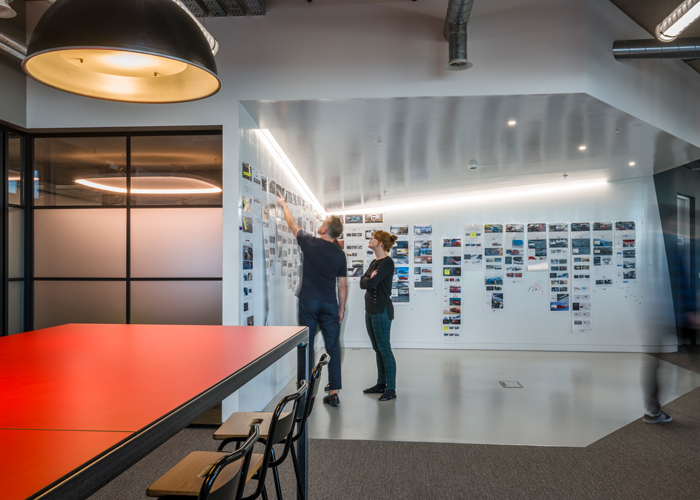
Dedicated collaboration space with meeting table and presentation wall Spark44 by align
Before the zones are created, however, both John and Nigel placed emphasis on the time spent with clients in observing their behaviours to fully understand what design solutions to provide: ‘to appreciate the nuances of how each business works, observation is key’. This is significant because collaboration looks different for each business and as Anna highlighted: ‘collaboration isn’t always a regulated interaction,’ demonstrating the need for: ‘flexible furniture that can be reconfigured encouraging a colleague to pull up a chair, or two teams to come together for a wider debate’. Another case for flexibility being central to the design process.
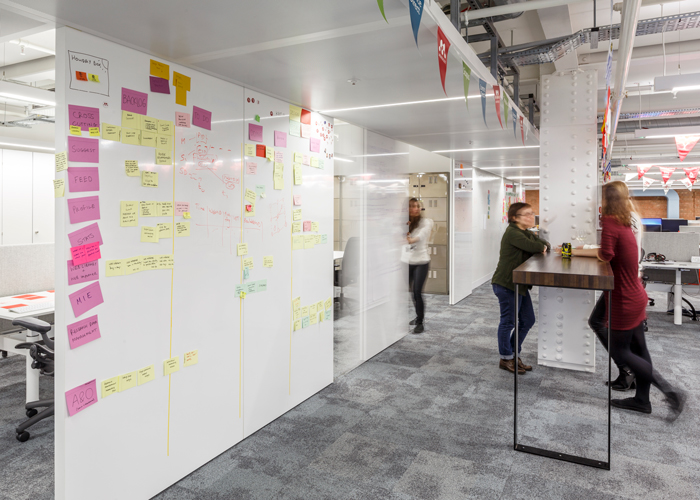
The open plan office areas feature sliding screens and write on walls in align’s scheme for tech co. Mendeley
However collaboration may look to the individual business it is the layers that make up a space where each of the designers dig in. John highlights how: ‘ambience is a big factor to consider and curate: texture, light, sound – all need to work together’ Franky also went into detail about these different layers and how they can influence behaviour: ‘if we want to get you to sit and dwell, openly communicate and socialise than we would create a softer, warmer finish.’ Nigel expanded on the consideration of acoustics within each zone and highlighted the need for ‘acoustic separation’ between collaborative and focussed work zones. While John elaborated on the need for access to natural light which is important for employee wellbeing as well as reminding us that: in the past, the focus was on task based work spaces, but not anymore – it is about the experience.’
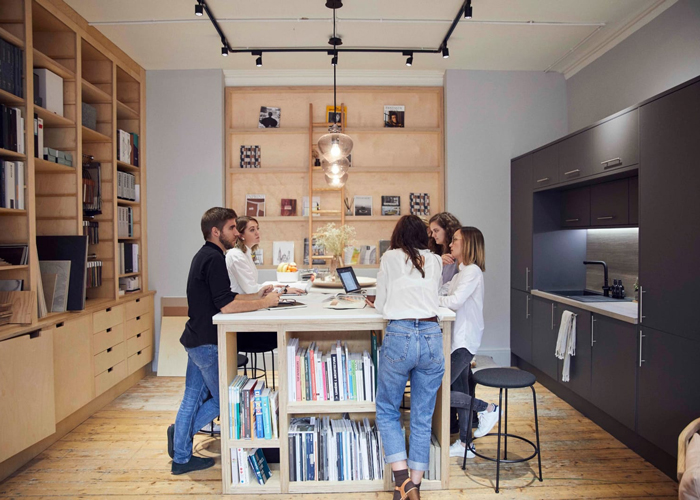
Image: Jolie Studio
Anna also spoke on the use of lighting: ‘in softer tones it will signify to our bodies that we’re not on duty so we can be more relaxed and less pressured’, which ties back to Franky’s earlier comments on building social confidence. It also demonstrates that businesses are now, as John said: ‘acknowledging that work happens away from the desk’. The materiality of a space, therefore, contains the key to sparking collaboration.
All in all, it seems that designing a successful collaborative work environment comes from placing employee wellbeing at the forefront of workplace strategy.
Thank you to all my interviewees for their time.
Contact Jolie Studio
Contact Space Invader
Contact align
Contact Hart Miller Design





Comments