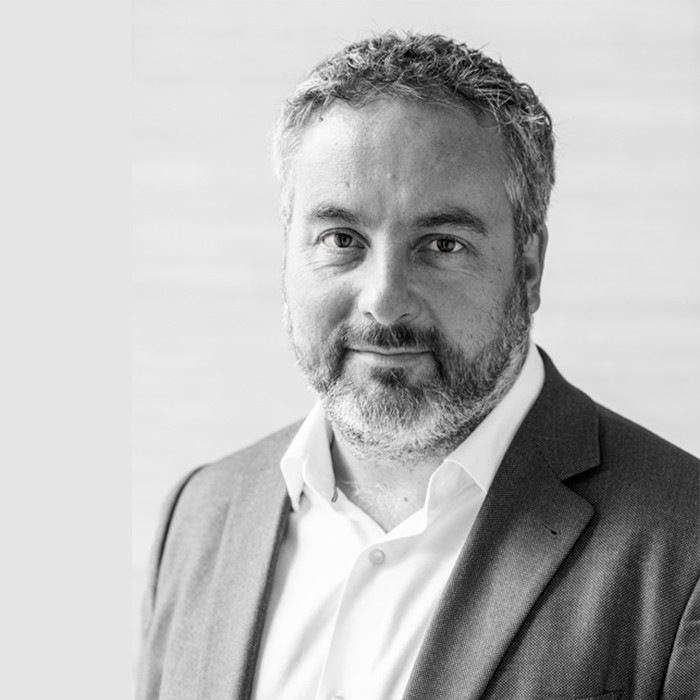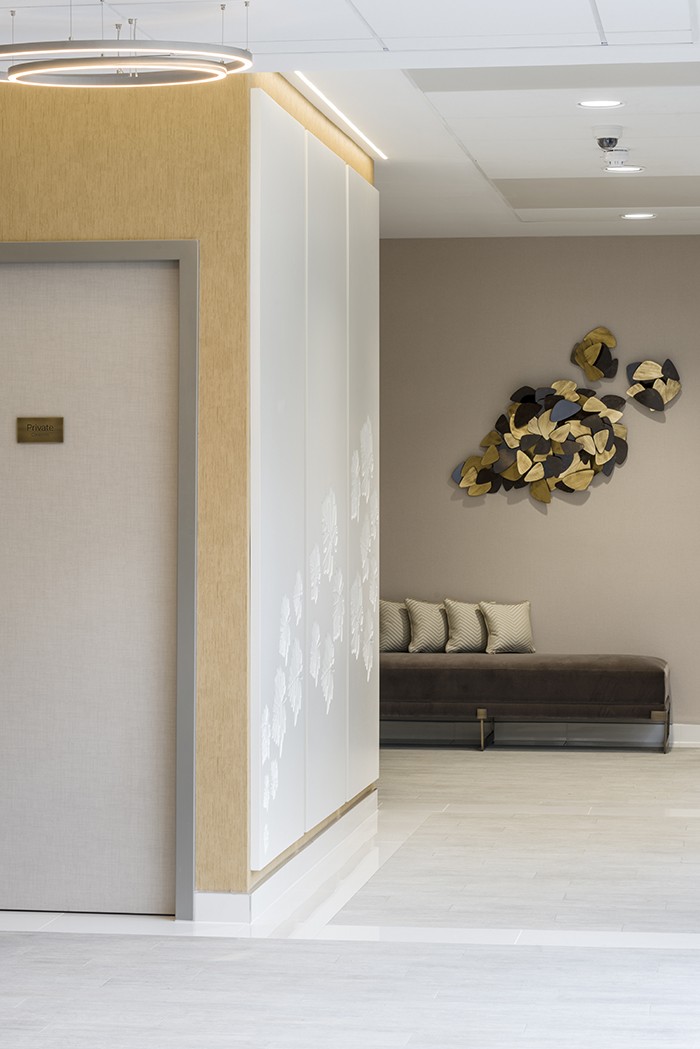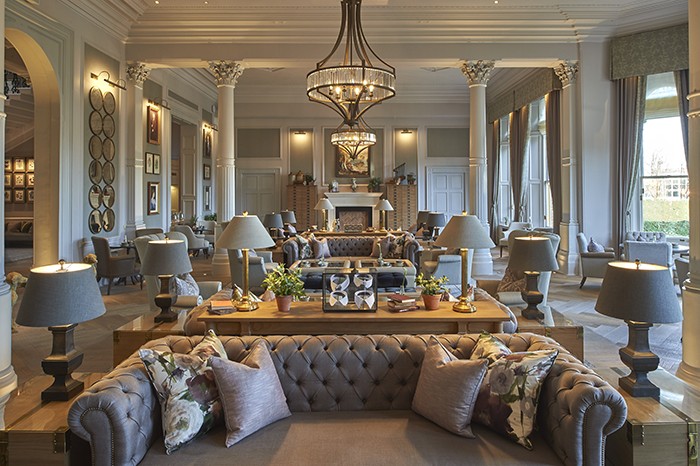Designer Q&A with Martin Goddard, Goddard Littlefair

Goddard Littlefair Director and Co-founder Martin Goddard has over 20 years’ experience in the luxury hospitality and residential markets, having led the design and refurbishment of high-end hotels, spas and residential developments at an international level for brands including Four Seasons, Marriott, Hilton, Starwood and Corinthia Hotels, as well as developers Qatari Diar and The Berkeley Group.
Can you tell us how you got into design?
Partly via a process of elimination! I wasn’t great with numbers and though I could draw, I didn’t think I could draw well enough to be a fine artist. At the same time, I was spatially-aware, could easily think in 3D and enjoyed the idea of people interacting with their environment, so interior architecture and design seemed to be the best use of that combination.
“I wasn’t great with numbers and though I could draw, I didn’t think I could draw well enough to be a fine artist”
What first attracted you towards hospitality design?
Of all the interiors disciplines, hospitality design seemed the most theatrical and where you could create the most individualised, bespoke concepts. There are so many regulations in residential design, but with hospitality design you’re much freer to create fantastic experiences for guests. I also like the fact that in a single project, say a large hotel, you could be designing a spa, a restaurant, a ballroom and a presidential suite all in one go. There’s great scope and variety. It’s also probably the most architectural of all the interior design disciplines in terms of space planning and master-planning, which really appeals. I can’t think where else you’d get such great architectural experience and exposure.
We have recently featured one of your projects ‘One Stop Doctor’. How does the design process differ from hospitality?

The main difference with this project, in the private healthcare sector, was that we were trying to create a brand, albeit in an unbranded environment. This meant that the look and feel had to be synchronised right across from the interior design to the website to all the marketing collateral, which made the process different from the outset. Also, this offer within the private medical market was looking to be a game-changer and so there was a particularly open sense of what might be possible. There were a lot of ‘well, why can’t it be like this?’ moments, challenging the preconception of a clinical, cold environment.
For the build-up of our first London exhibition BCFA OPEN we are looking into creative spaces. Do you have a creative space where you go for inspiration? If so where is it?
My own mind – where I live! I have a pretty good visual memory and so, whenever I travel or see something really interesting, I store it in my own internal back catalogue. All I really need then is the time to think and concentrate to find the right reference points.
What has been your hardest brief for a project?
I would say the hardest projects are usually residential projects for private clients, especially if they’ve never really worked before with a professional designer. Then you’re having to work not only with what they think design is – a series of aesthetic choices – but also to explain the importance of process and programming. When you know what’s coming and they don’t, because they don’t know the field or the market or the context, there’s an awful lot to communicate and sometimes it’s hard to find out what people actually know and don’t know in the very earliest stages. We usually start with questions based around functionality, but even then a client may not be sure how many bedrooms they want or how they want to use a space. Then, every stage becomes loaded with possibilities, which can make for very slow going!
It’s much easier if a client has worked in one field before, say a property developer taking on a hotel for the first time, because then at least they’re used to working in a commercial domain and understand that they need to set off with proper advisors from the outset, as well as what questions they need to ask to achieve what they need the right outcomes.
When it comes to individual projects, I would say the Marketing Suite for the Southbank Place project was the most challenging. Southbank Place is a major new development on London’s South Bank, based around the Shell building, which you will certainly be aware of if you come into or out of London’s Waterloo Station currently and where we are also creating the interiors for the Belvedere Gardens luxury apartments. The Marketing Suite project was particularly challenging, because it was a high-risk strategy to create a suite for a brand-new development that was not only off-site, but set within a historic listed building (the former County Hall), where new-build mock-up apartments had to be created and set within a flow of spaces from arrival and reception to exhibition and sales rooms, all without damaging or changing the listed space in any way. Luckily for all it’s been very successful.
What has been your favourite project to date?
There was a moment when The Principal York was completed, when I was sitting in The Garden Lounge of this grand Victorian railway hotel that had been completely transformed, opened up and filled with light and life, that was really special and satisfying.

I think a truly successful transformation of an under-used space into one whose potential is immediately communicable to new customers is incredibly satisfying, along with changing perceptions of what might be possible. I have to mention One Stop Doctors again too, because I think there we really changed expectations within that marketplace, creating an environment that takes influences from the spa and hospitality world and which is warm, welcoming and soothing rather than cold, clinical or intimidating.




