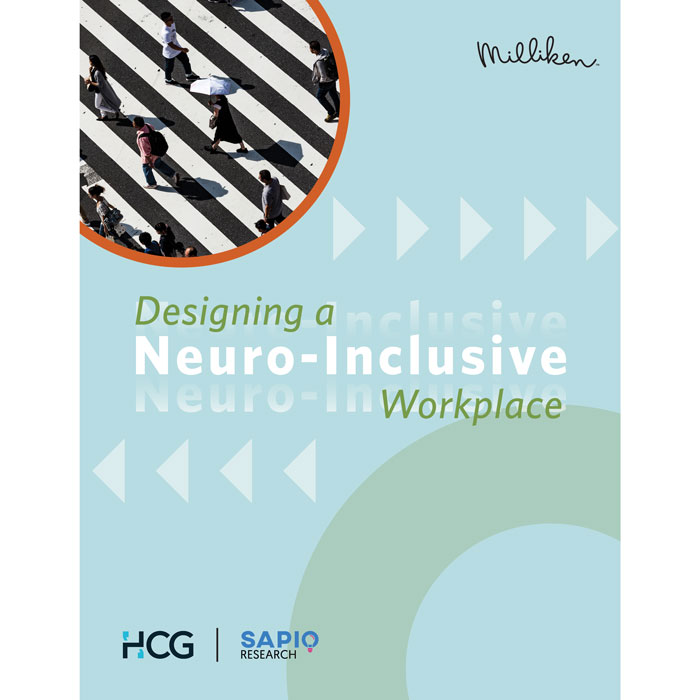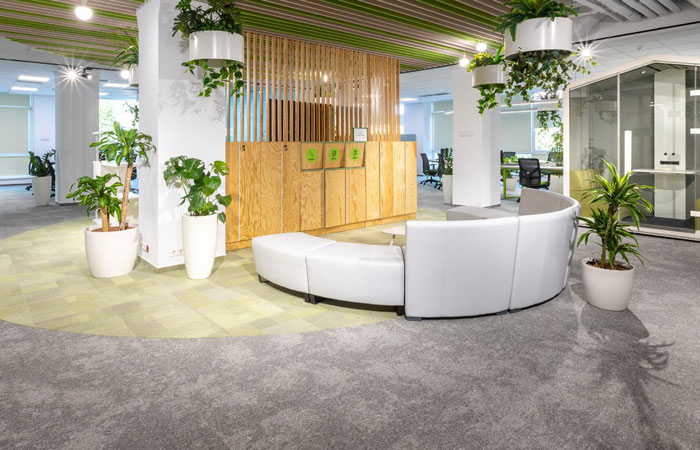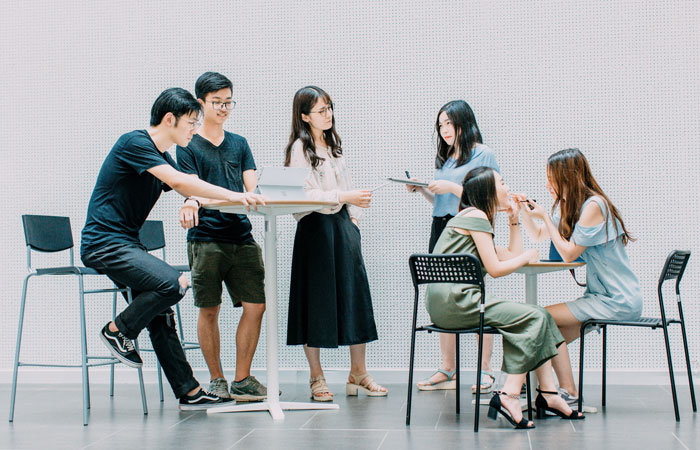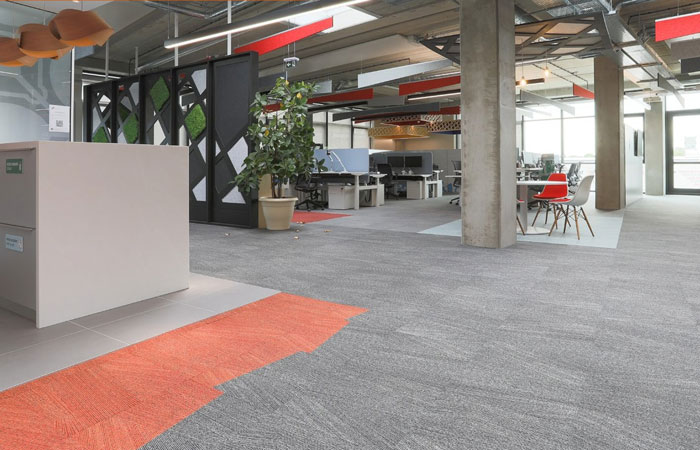Designing a Neuro Inclusive Workplace: Part 2
In this second installment, we delve deeper into specific strategies for creating neuro-inclusive workplaces!
Milliken, a leader in flooring design and manufacturing, embarked on a mission to unravel the complexities of neuro-inclusive workplace design and to explore how their flooring solutions could contribute to such environments. In 2023, Milliken & Company commissioned HCG to conduct comprehensive research and develop a practical guide on enhancing workplaces to benefit everyone.
Find Milliken on Product Finder
This guide synthesizes Milliken and HCG’s combined expertise, cutting-edge insights into diverse neurological needs, and the firsthand experiences of study participants. It offers thoughtful considerations for the physical, operational, and cultural facets of workplace design.
Now, in collaboration with Design Insider, Milliken is excited to share these insights. In this article, the second of our series, we spotlight the practical, actionable recommendations from the guide. Aimed at both new and existing workplaces, this guide is a valuable resource for those aspiring to create inviting, inclusive spaces where every employee can flourish.

In the White Paper four main areas are identified when designing a Neuro Inclusive Workplace
1. Smell
For some neurodiverse people, hypersensitivity to smell can make scent not just disruptive but intrusive, with potential side effects including anxiety and panic, nausea and dizziness.
There are also more involuntary smells or odours that may not be considered. Volatile organic compounds (VOCs) in common chemical contaminants found in office environments may be incidentally contributing to the scent-scape of the workplace. Paints, varnishes, adhesives, carpets, fabric materials and furnishings all have the potential to release VOCs.
2. Sound
The office ‘buzz’ is something often spoken about fondly, and mourned when it is missing. Yet ‘noise’ (defined as ‘unwanted sound’) and how it interferes with concentration and focus is one of the most common complaints about the modern office – particularly if open plan. For neurodivergent brains, sound can cause even more of a cognitive stress.

3. Sight
Feeling orientated and welcomed into a workspace is a first step towards inclusion and belonging. As with the other senses, neurodivergent brains can be at risk of sensory overload when multiple competing visual features are showing up at once. Too many colours, textures, symbols, signs or patterns can cause anxiety, divide attention and create confusion and disconnection.
4. Comfort & Safety
Perhaps harder to define as this will differ widely from individual to individual. Throughout the study, interviewees mention things like the desire to be able to recalibrate or decompress at work. In a busy, high technology, high stimulus world of work, a desire to ‘escape’ is echoed in neuro-typical as well as neurodivergent populations. Small ‘comforts’ at work can include: the best coffee, the nicest meeting room, the desk with the view you like, the corner where no one disturbs you.

Based on interviews and further research the authors offer practical guidance and improvements that can be made in each area:
1. Smell
Workplace designers should consider three main aspects of managing workplace smells:
- Controlling or zoning smells that are being introduced into the environment by colleagues themselves such as food, drink, or sweat.
- Those coming from the building itself, like plant rooms, kitchens, the fixtures and fittings or from the environment directly outside, such as pollution.
- Scents that you may want to deliberately introduce into the environment for a curated experience.
2. Sound
A small number of the many practical recommendations in the White Paper:
- Design your etiquette to support quiet areas, break out areas, appropriate spaces for calls and quiet focused work.
- Don’t assume quiet/focused spaces should be one-person booths which can sometimes feel claustrophobic.
- Start design with acoustics in mind; fashionable hard surfaces like metal, glass and stone will increase reverberation and noise levels, so use sparingly or mindfully with other softer materials.

3. Sight
There are a multitude of recommendations under three main headings:
- Wayfinding – consider a starting point; directional signage; Creating a rhythm or pattern of design elements to create a recognisable coherence to support the orientation in the building.
- Colour, Contrast, Pattern and Texture – Reduce visual content in areas where concentration is required or there will be other content that requires processing (such as displays, signage or transition spaces).
- Lighting – Provide a variety of settings with differing lighting levels to create choice; Swap fluorescent lighting with LED to reduce flickering.
4. Comfort & Safety
- Educate your wider workforce and help them understand neurodivergence and what considerations would be helpful to their colleagues in the workplace.
- Provide flexibility and choice.
- Open and honest communication about requirements and best-practice.

In Summary
This article highlights just a fraction of the recommendations, the full report is available to download at any time here: https://floorseurope.milliken.com/en-gb/neurodiversity-report-2023
In this White Paper HCG distil their expertise in designing workplaces and cultures, and with the independent market research agency Sapio Research provide a practical, actionable guide for creating Neuro-Inclusive workplaces.
Contact Milliken through Product Finder
Product Finder enables Commercial Interior Designers to source products and services from accredited Commercial Suppliers. Search through over 200 UK suppliers, each showcasing newly launched products, projects, catalogues, films, sector research and much more.




