Designing for BTR with Rachel Withey, Founding Partner of Ekho Studio
As the Build to Rent (BTR) sector continues its rapid growth, it’s clear that thoughtful, responsive design plays a crucial role in shaping spaces that meet market demands and foster meaningful community living. Few understand this better than Rachel Withey, Founding Partner of Ekho Studio — the award-winning creative consultancy she co-founded with Sarah Dodsworth in 2021. In just a few short years, Ekho Studio has become a recognised name in the industry, winning seven design awards and making waves with its human-centred, commercially savvy approach to residential, hospitality, and workplace interiors.
In this exclusive interview with Design Insider, Rachel shares her unique insights into the design opportunities and challenges within the BTR space. We explore how Ekho Studio approaches amenity-rich, flexible environments tailored to shifting tenant demographics, why meaningful collaboration with developers and operators is key to project success, and how sustainability is being redefined through long-term thinking and community-focused design.

Rachel Withey, Founding Partner of Ekho Studio
To start, could you introduce yourself, your role, and your studio’s approach to designing for Build to Rent (BTR) developments?
My name’s Rachel Withey and, together with Sarah Dodsworth, we co-founded interiors agency Ekho Studio in 2021. We bring extensive design experience to bear on our work across a broad spectrum of projects, from workplace and hospitality projects to BTR, Co-living and PBSA housing.
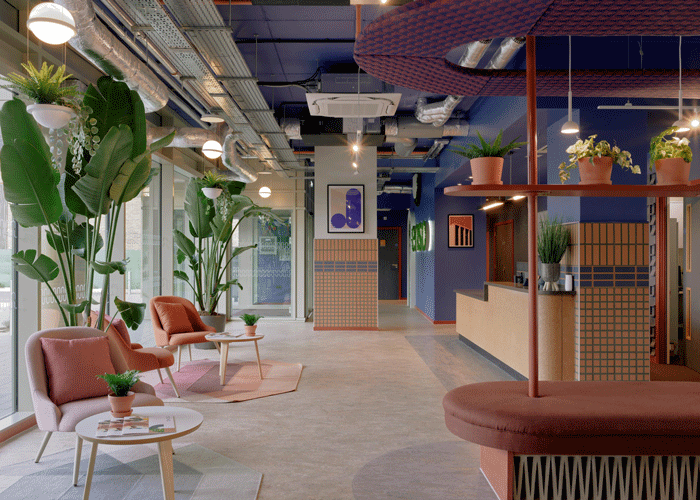
Ekho Studio works across BTR, Co-living and PBSA schemes in the residential sector (Photo credit – Gunner Gu)
Our initial approach to BTR projects is all about getting under the skin of the concept and also our client and its commercial logistics. This might includes the scheme’s geographic location, transport links and end-user demographics, often also made clear by its 1-, 2-, or 3-bed breakdown. We also need to understand projected marketable rents and the developer/operator target yield. The commercial picture is a vital framework to design within.
The BTR sector has seen tremendous growth in recent years, truly bridging the gap between residential and commercial settings. What do you think is driving this expansion, and what opportunities does it present for designers?
Market forces are driving the growth, arising both out of the housing crisis and people’s problems getting on the housing ladder to buy their first property. Alongside this, there’s a growth in the transient nature of society and in short-term need states, partly because of the increasingly freelance and short-term nature of a lot of people’s working lives, alongside the requirements of international professionals, who don’t necessarily have a lot of personal possessions to house.
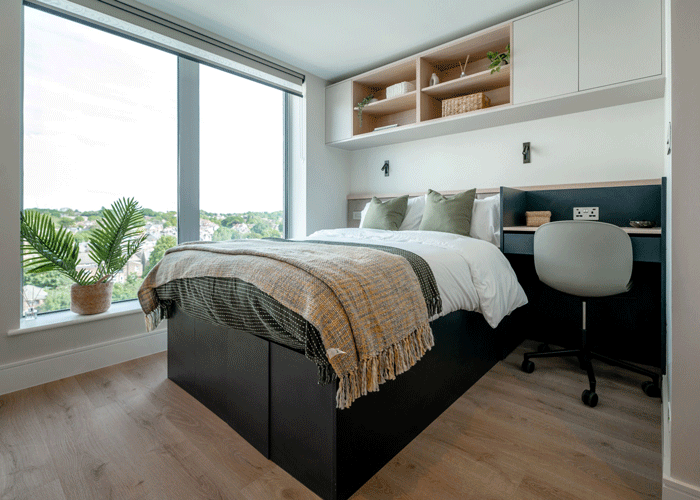
There’s a growth in short-term need states by tenants, with international tenants arriving without a huge amount of personal possessions (Photo credit – Stevie Campbell)
For us, the design opportunity lies in the importance of the amenity spaces in BTR developments. It’s no longer just a question of a reception and rooms but of all kinds of amenity spaces, including gyms, co-working areas, lounges and event areas.
How do BTR developments differ from traditional apartment blocks, and what opportunities does this create for designers? Additionally, what can you tell us about the profile of the target tenant for these spaces?
There’s increasing flexibility of provision in BTR developments, where tenants are perhaps not staying for as long as in traditional apartment blocks and need their exact requirements met, often at short notice. Developments might offer 70-80% furnished apartments, for example, with 20-30% unfurnished and differing furnishing packages also available, enabling as large a cross-section of potential tenants as possible.
The other big difference lies in how each BTR development is able to answer the demands of a very specific demographic or location. Designing for a central Manchester target sector of footballers and Instagrammers, for example, would be very different from a small town or edge-of-town demographic.
What does your collaboration process with real-estate professionals, developers, and operators look like to ensure the success of a development, and does this approach differ from your experience working in the workplace sector?
It’s completely different! In Cat B workplace projects, the client will also be the end-user, meaning there’s a really personal involvement with the design team and a very particular work and brand culture to be understood and incorporated.
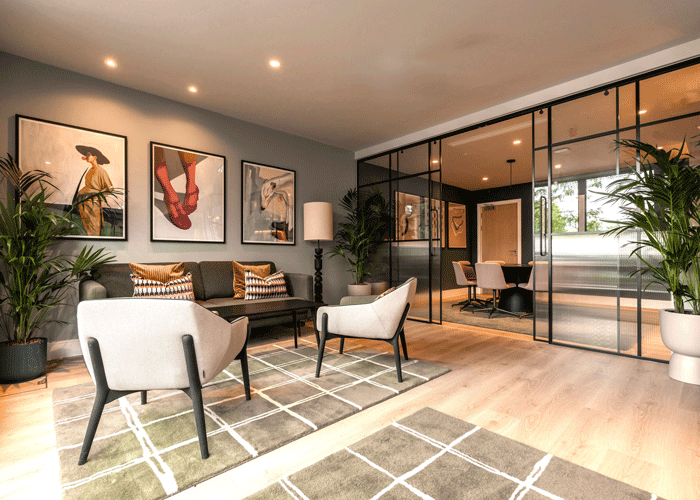
Developers need to trust the vision of designers in the BTR sector (Photo credit – Stevie Campbell)
BTR projects can be much more financially-driven and hard-nosed. The end-users are still unknown, whatever the target demographic. As a designer, you have to navigate the commercial priorities of the developer, the funder and the contractor, so the process tends to be much more transactional. At the same time, the designer has greater freedom and creative control over the spaces they’re working on, because the developer really has to trust in their vision.
Community and amenities are central to the appeal of BTR developments. How do you approach creating shared spaces that foster connection among residents while meeting the practical needs of modern living?
A lot of practical needs are covered by the individual apartments, including sleeping, storage, cooking and washing. The amenity spaces tend to offer the added luxuries of life, from relaxation to entertainment and events. Design can only go so far and the really critical element for the success of the amenity areas in fostering connection is the operator and how much they go on to activate the spaces post-design, when occupancy commences.
We’re always very aware of this and try to push at the client’s strategy for final use to make sure it’s as thought-through as possible. Operators often want every space to suit every purpose, with the danger being that people won’t use those spaces because they don’t understand what they’re for. If space is constrained, I always ask about priorities. A cinema-gym-yoga-space-library is never going to work.
Sustainability is critical in BTR projects. What are the typical sustainability targets or accreditations developers aim for, and how does your design process help achieve or exceed them?
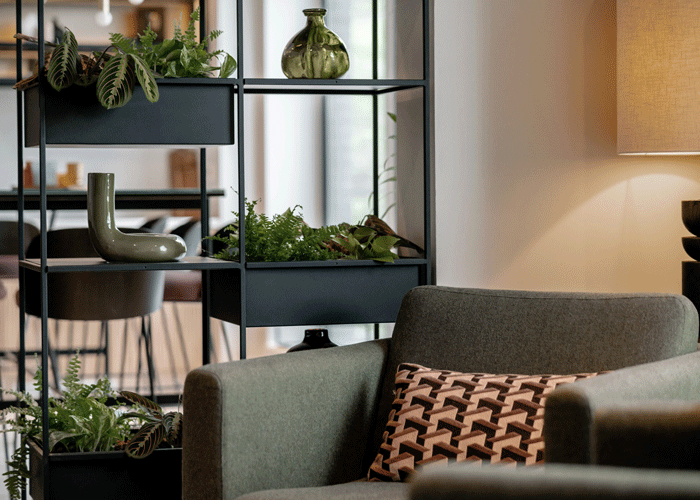
Conceiving of sustainability as design to last for the long-term (Image credit – Stevie Campbell)
Developers need to meet corporate ESG targets and their requirements are always now part of the brief, with a BREEAM ‘Excellent’ rating usually the top priority. A lot of sustainability targets fall within the remit of the project architects and the contractor team, especially the M&E consultants, meaning the designer’s responsibility is as you’d expect – sustainable fabrics and furniture, local suppliers and so on. However, I personally conceive of sustainability as being about designing for the long-term. I always push therefore for design that will help to create a more sustainable community, who’ll want to stay in the properties as long as possible, and for a robust and enduring interior that lasts.
What do you, as a designer, need from commercial interior suppliers to bring BTR projects to life? Are there specific materials, products, or innovations you think are essential for success in this sector?
There are definitely affordable products missing from our viewpoint. The designer-led trend for the ‘hotelification’ of both work and residential spaces has led to the over-specification and production of lounge furniture that often risks being all style and no substance. From a sustainable point of view they don’t get used as much and often go out of fashion.
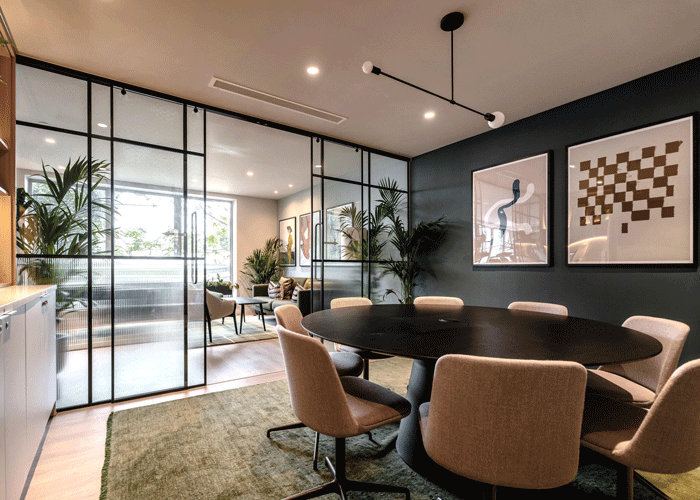
Affordable furniture is needed that balances aesthetics and ergonomics (Image credit – Stevie Campbell)
There needs to be a better balance between aesthetics and good old ergonomics, but at entry to mid-level prices. We need furniture that people can relax or use a laptop in for BTR schemes, not just sofas sitting six inches above the ground – we also need more innovative products developed with people working-from-home in mind.
Finally, with BTR continuing to evolve, how do you see the sector developing over the next decade, and what trends or shifts do you think will shape the future of Build to Rent design?
I think the market will continue to evolve to meet a wider variety of needs, especially the family market, with longer-term tenancies and new family- and child-oriented aspects to amenities. Different formats that allow more privacy for couples or older single tenants who want the feeling of moving on in life will come too. The generic ‘young working professionals’ demographic will be seen as a starting position only, as a greater percentage of city-centre populations looks towards rental provision, with UK cities becoming more like continental European cities in that respect.
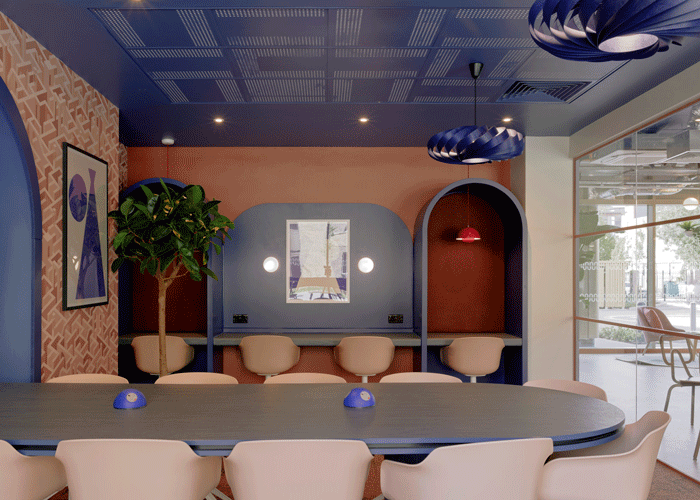
Increasing requests for co-working environments (Image credit – Stevie Campbell)
In terms of trends, we’re already seeing more requests for co-working environments within the amenity spaces for freelance and WFH individuals, as well as tech-enabled ‘podcast rooms’, for example, for content creator workers who want to be able to do everything from one location.




