Discover Hotel Mediterraneo, Sorrento’s new lobby & Oltremare Bar with THDP Associate Designer & Architect, Claudia Mazzucato
Award winning hospitality designers, architects & storytellers, THDP recently completed the latest stage of their work at Hotel Mediterraneo, Sorrento, for the transformation of the lobby and Oltremare Bar.
The Hotel Mediterraneo enjoys a stunning location overlooking the Gulf of Naples, nestled in an extraordinary landscape on the Sorrentino peninsula where sea meets mountain and deep valleys and citrus groves alternate. The restaurant overlooks the sea, its view dominated by the Mount Vesuvius Volcano & the city of Naples.
The 5 star hotel welcomes guests with sunshine, Italian elegance, authentic hospitality and spectacular views, and guests are treated to renovated rooms, a refined spa, an outdoor pool immersed in a scented Mediterranean garden, a fine dining restaurant and a glamourous rooftop bar, with a spectacular sea view.
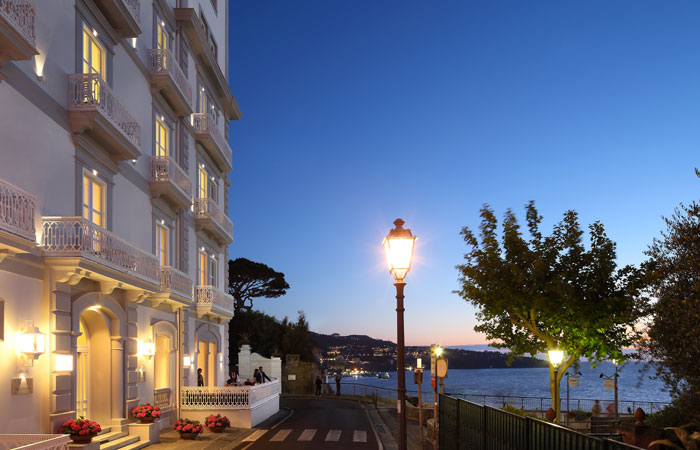
The Hotel Mediterraneo’s stunning sea views
Leading the THDP team for this project was their Associate Designer and Architect, Claudia Mazzucato. We took the opportunity to speak with Claudia her approach to this project and the details she incorporated into her designs which brought this project to life.
AB: Before we begin talking about the incredible detail, thought process and development which you undertook for this project, we’d love to get to know more about the team behind the project. Could you tell me about yourself and introduce THDP?
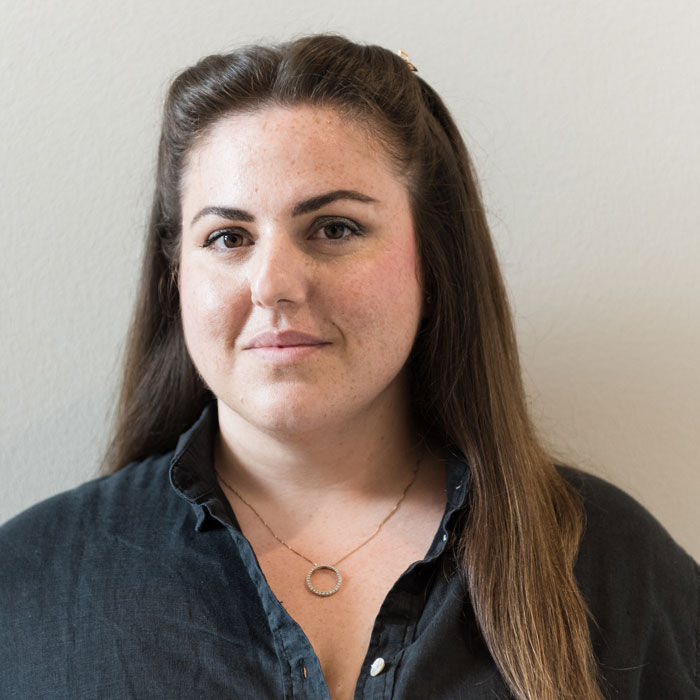
THDP Associate Designer & Acrhitect, Claudia Mazzucato
CM: THDP are boutique design firm, based both in London and Milan. The founders of the studios are Architect Manuela Mannino & Interior Designer Nicholas J Hickson, who’ve been running the London studio since 2005. After the pandemic Manuela and Nick decided to open a second studio in Milan to allow us to be more present in Italy where a lot of our projects are based.
I originally graduated in Milan and then I lived in Australia and Sydney for five years, working as an interior designer before moving to London and joining the THDP team 5 years ago. After being part of the THDP team, I decided to expand my experience further and worked with several large design studios including David Collins Studio – it was a great experience to work on luxury design projects.
During the pandemic I moved back to Italy, and because I have always stayed in touch with THDP and had a great relationship with Manuela, we decided to open the studio in Milan together. So, now I’m here in Milan, leading the Italian team with the support of Manuela.
At the moment we are working on several projects in Milan itself, as well as an exciting project in Venice and another in Verona.
AB: Today we’re going to talk about your work on the lobby and Oltremare Bar at Hotel Mediterraneo, can you set the scene for us?
CM: We started working with Hotel Mediterraneo five years ago. It was a boutique hotel with four stars and we helped them to grow to become a 5 star hotel, beginning with the renovation of all the guest rooms and then moving onto the design of the public areas.
This year we’ve had the chance to create the new lobby and the Oltremare bar.
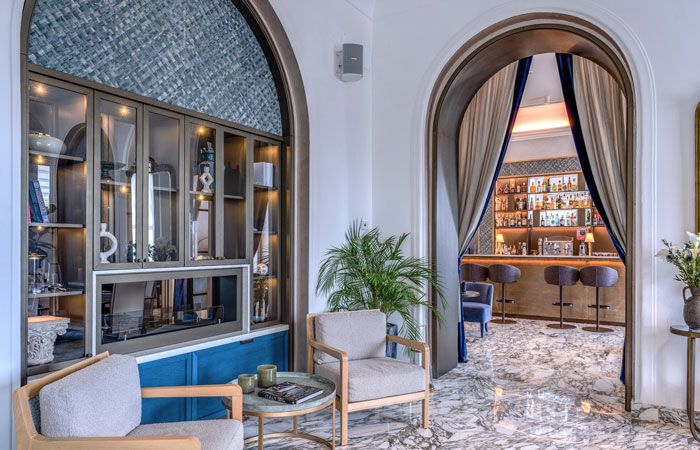
Lobby looking through into the Oltremare Bar at Hotel Mediterraneo, Sorrento
AB: When you were originally briefed on the first stage of the Hotel Mediterraneo project it was an existing building and business, how do you approach a project like this?
CM: My approach is to be sensible and humble, I’m not the type of designer who starts work on a project and says let’s change everything, that’s not the right approach.
I start by understanding what can be kept before I consider what can be added. I keep elements from the previous design and uplift them, and then I add a new layer which is fresh and timeless. For me this is how we can be sustainable.
As a designer I don’t want the next designer, because in 10-15 years there will be a ‘next designer’, to come to the project and feel that they must change everything. If sustainable materials are specified for a project only to be replaced by the next designer within a short period of time it is not sustainable, extending the lifespan of the project and ensuring the materials stay in place for longer is a much more sustainable approach. So, I create timeless spaces which extend the longevity of the materials and products.
A project with longevity has roots found in the past with an ambition and vision invested in the future.
AB: It’s wonderful that you’ve had the opportunity to work on all of the layers of this project personally. Your most recent work has been on the lobby and Oltremare Bar, could you begin by talking me through how you reconfigured the space and architectural features?
CM: The hotel was previously designed with a very clean, white and bright look, with very contemporary details. The hotel is family owned and we were briefed to return the building, with its many beautiful features, to a more fitting classical style. We know that America and British guests particularly want to be able to embrace an Italian style whilst on their coastal stay.
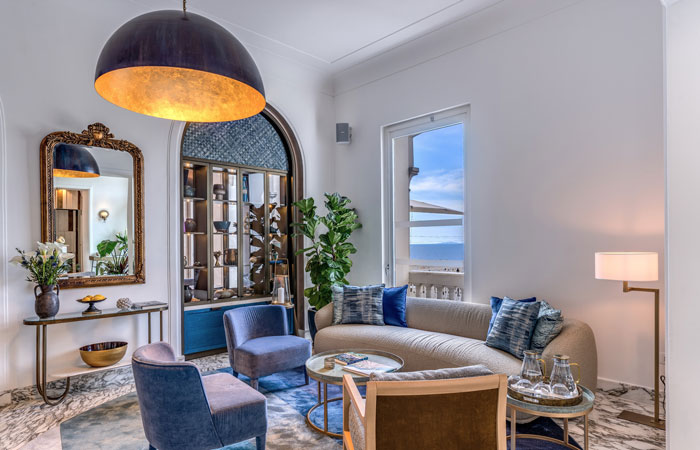
Hotel Mediterraneo’s welcoming lobby with cabinets displaying objects referencing Sorrento’s history as one of the stops of the Grand Tour in the 1800’s
Previously, when you first entered the hotel it was one large space which merged the lobby and the bar. This was operationally difficult with people checking in, people asking for information and people using the bar, all in the same space and with the staff having to work around them. It also meant that the space had no wow-factor, which is particularly important when you enter a hotel.
Guests want to be surprised and delighted when they arrive, so for our clients it was pivotal to get this right in our designs by creating defined areas but without completely changing the architecture of this space.
The entry way we designed maintains the building’s architectural arches and has a gallery of palm trees leading to the reception desk, lit by large chandeliers from Venice.
On the right-hand side, we made a bold decision to close all but one of the arches and maintain just the central arch as the connection between the lobby and the bar. Alongside the central reception desk, we installed beautiful display cabinets to show off the family’s collection of objects. These objects have been collected over the past 60 years and include references to Sorrento’s history as one of the stops of the Grand Tour in the 1800’s.
On the left-hand side, we filled one of the archways with cabinets and incorporated a small hideaway fireplace. This fireplace ensures that during the new extended season the space feels warm and welcoming. The filled archway and fireplace also create a separate quiet and calm room, allowing private dining experiences or a space for wedding planning.
The arches which we left open are framed with beautiful curtains to create the sense of drama, during the day they may be shut, giving you just a glimpse of what’s in the next room, and in the evening they open for the guest to discover the Oltremare Bar.
AB: The architecture of the building offers amazing, framed vistas of the Mediterranean Sea, how did you incorporate this into your design?
CM: There are breathtaking sea views looking out to the water from every window on the right, you can see the water and you can see the sky. On the other side you can see the beautiful garden with lemon trees and palms, it’s very tropical and relaxing.
Sometimes in that project you need to search for a colour palette but here we were gifted a beautiful colour palette of turquoise and blue, sea glass and sandy natural tones, to inspire our palettes for the lobby as well as the ultramarine lounge.
AB: It was part of the design brief that you provided authentic hospitality at the hotel, did the sea inspired colour palette assist in making sure that there was a real sense of place?
CM: Absolutely, creating a sense of place is something which is very important in all the projects we deliver. As part of our holistic design approach for every project we ask ourselves what makes this place unique?
For this project the answer is the beautiful architecture. It is also a family-owned hotel, and we want this to be experienced through the interior design, for each space to be very welcoming and warm whilst at the same time luxurious. This approach was not trend driven, it was because this hotel is part of a family’s history and we wanted to really to make sure to transfer that into the guests’ experience.
AB: You mentioned a moment ago about the inspiration for the colour palette, I also notice that there is a varied material palette within this project with Murano glass, bronze, gold leaf, brass and velvet. Can you talk me through your material selection process?
CM: Our material and colour palette flow through the lobby into all of the guest areas, so that guests feel invited to step into each space.
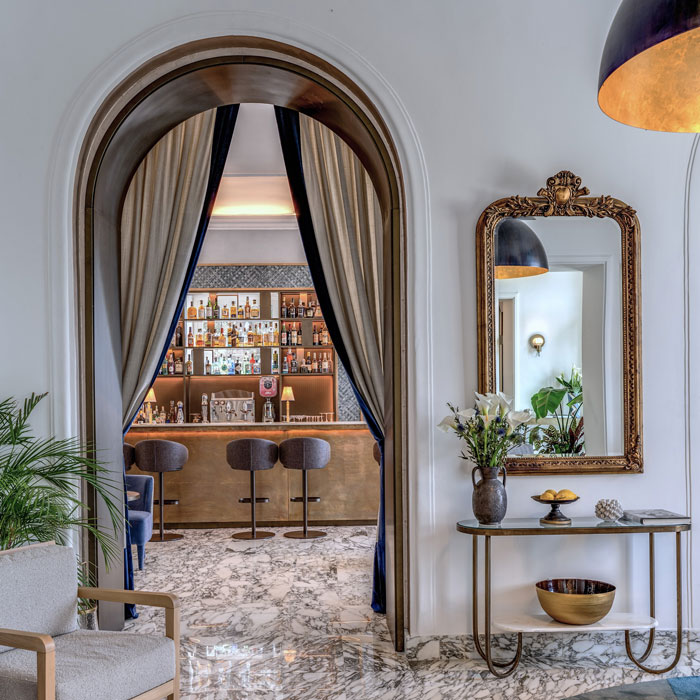
The hotel’s colour and material palette balance the coastal setting and the location’s rich heritage
We mixed very light fabrics, including natural linen, with more dramatic and bold materials such as the velvet we selected for the curtains. In some rooms we designed linen curtains to frame the room but edged them in rich velvet. Sumptuous and very luxurious, but at the same time bringing in the surrounding seascape.
AB: The Oltremare Bar is a space that needs to see guests through the daytime and into the evening, both inside and on the terrace. Could you maybe take me on a tour?
CM: As you entre the space you can see the sea to the right which is breathtaking. You can see the line of the sea, where the water meets the sky, through the windows and we wanted to extend that line around the whole room. To do this I designed a bespoke wallpaper in the exact colours of the sky and sea and used the positioning of the wallpaper to extend the sea line.
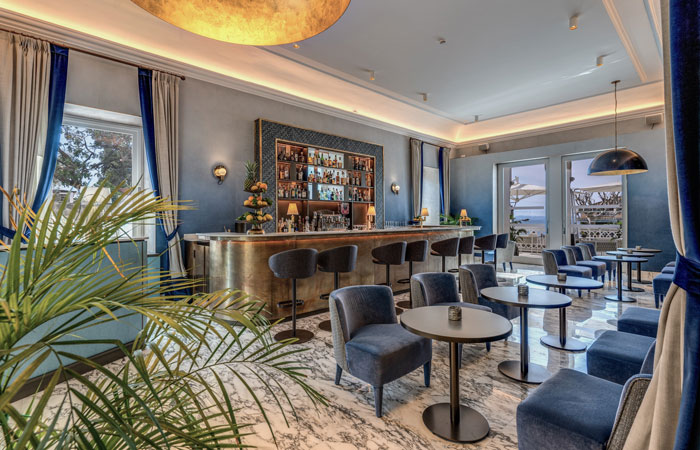
The Oltremare Bar celebrates its sea views
On the left there are large windows as well as three smaller windows. The three smaller windows sit one either side of the classically centralised bar and one behind the bar through which the view of trees can be enjoyed because of the mesh we selected for the back of the bar.
Our starting point was also to understand how the natural light changes during the day. During the day the room is very light and bright, so the bar is very welcoming for guests to have a coffee or a drink. We’ve avoided the feeling of an American cocktail bar at the wrong time of the day.
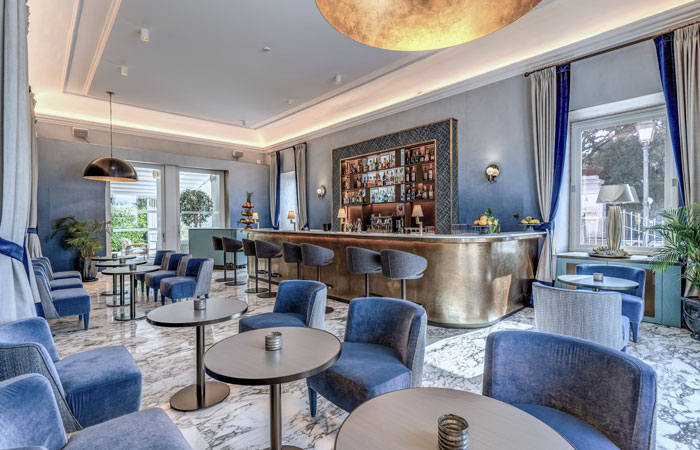
Guests enjoy the Oltremare Bar throughout the day and into the evening
As the evening gets darker there are LED lights in place and the bar transforms to become a very American cocktail bar, with bar stools along the bar and small tables with very comfortable lounge chairs. You can have a cocktail and there is often a DJ to bring a party into the space with the curtains closed to the lobby to build the atmosphere.
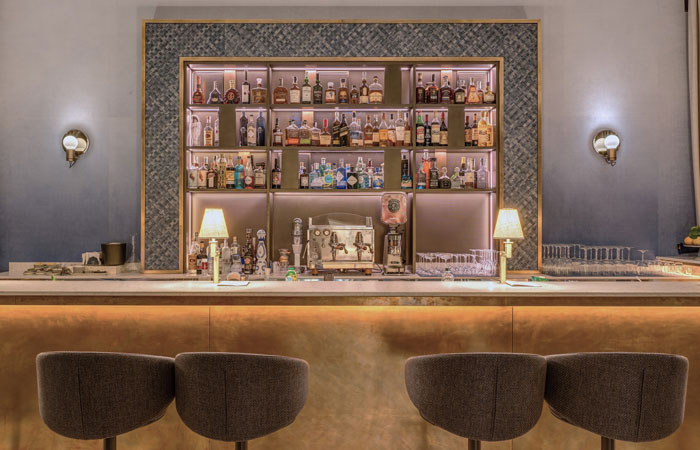
Natural light and additional lighting enable the bar to evolve for a light filled coffee bar during the daytime into a lively cocktail bar in the evening
The bar evolves through the day thanks to these details. We worked with a lighting technician to make sure the space feels appropriate for morning coffee, afternoon tea or night time drinks and dancing.
AB: It’s obvious that you have been immersed in this project. If you had to pick one aspect of the project that really made your heart beat faster what would that be?
CM: It was to infuse the design with touches for guests discover, not just on their first trip, but on their second, third or forth visit. For me it was important to add these little secret elements allowing guests to really experience something new every time they visit, but it was also for the enjoyment of the hotel owners too!
AB: So, what is next?
CM: I cannot quite say, however, there is one area at the hotel which hasn’t been touched just yet, so I think it’s going to be exciting!




