Giving Good Face: The Power of First Impressions in Workspaces
How do you persuade employees to return to the office in a post-pandemic world? The solution undoubtedly includes reimagining workspaces with high-end, hotel-style amenities, rooftop bars, and inviting social hubs that foster flexibility and community.
Now, corporate leaders and commercial developers are acknowledging the growing pulling power of first impressions: from the façade and the entrance of an office building to the amenities on offer.
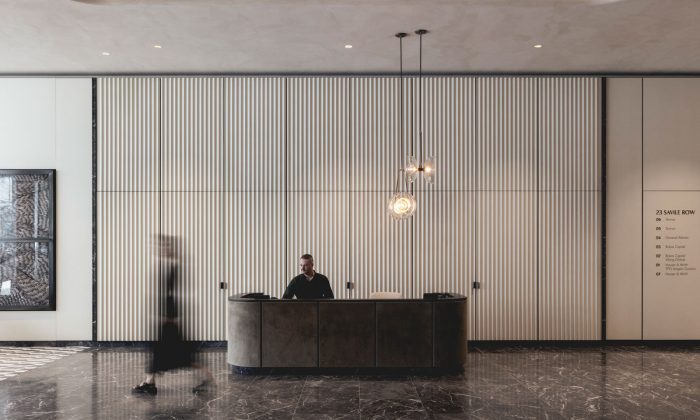
Office design shifts focus to eye-catching and boutique hotel style multi-functional receptions
The value of first impressions
Next time you walk down a busy high street, take note of which shops, restaurants or bars catch your eye. The size of a shop’s windows and what’s on display is a subliminal trigger to lure you in. The same approach can be applied to restaurants – an eatery that looks cosy and inviting or wildly popular will pique your interest. One that’s set back from the pavement out of sight or has small, unappealing windows is highly likely to fail, unless it has an established brand name or celebrity chef to lure in diners. First impressions are also critical in the residential property market – a smart front door, and a well-maintained façade and front garden will increase the value of your home, give it ‘kerb appeal’ and can help clinch a quick sale.
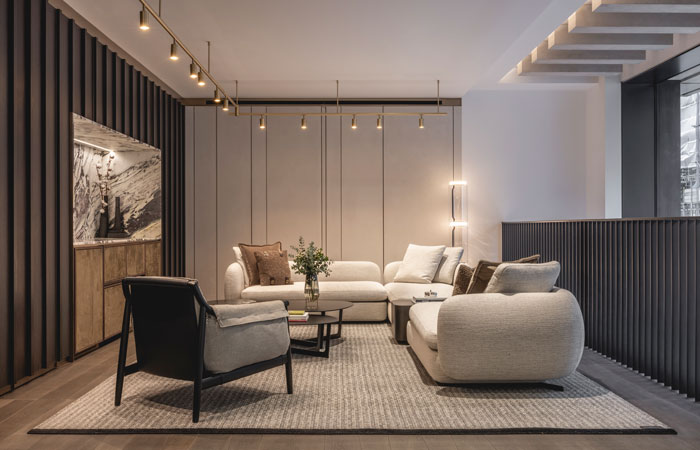
The new entrance at 45, Pall Mall
Jordan Adair of RX London, experts in commercial real estate explains:
“With rent making up a significant percentage of any company’s outgoings, sprucing up the exterior, entrance, reception area and common parts of its HQ is bound to prove a sound investment. In fact, in the UK a well-designed façade and office entrance can enhance rental rates by £20-£30 per sq ft in core Central London locations. In locations such as Mayfair, first impressions are everything, with over 85% of occupiers deciding on a property within the first 30 seconds of a viewing. Discerning financial occupiers demand more than just functionality—they expect an entrance that reflects their brand’s prestige and professionalism, capable of attracting top-tier talent and clients. In the US, landlords and developers have recognised the value and prowess of ‘lobby designers’ who are highly sought-after and highly paid”.
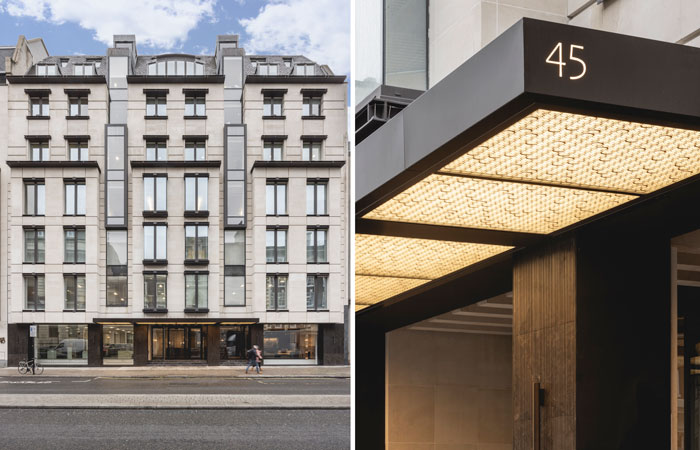
The new façade at 45, Pall Mall
“The culture of the business should be apparent the moment visitors cross the threshold, or in fact before, when they first lay eyes on the façade or reception,” explains Linda Morey-Burrows, founder of MoreySmith, a design and architecture practice specialising in workplace design.
MoreySmith is the firm blue chip companies call when looking for a serious uplift in their workspaces. MoreySmith oversaw the total refurbishment of the front façade of 45 Pall Mall, a mid 90’s commercial property in Mayfair owned by J.P. Morgan Investments. As well as adding bike storage, a new rooftop amenity, showers and changing facilities, the practice gave the building a fresh new face with new cladding, front steps with a hidden lift to comply with accessibility requirements, exterior lighting, rebranding and a fully glazed entrance. The refurbishment attracted a clutch of new tenants, mostly in the financial sector, achieving record rents for Pall Mall.
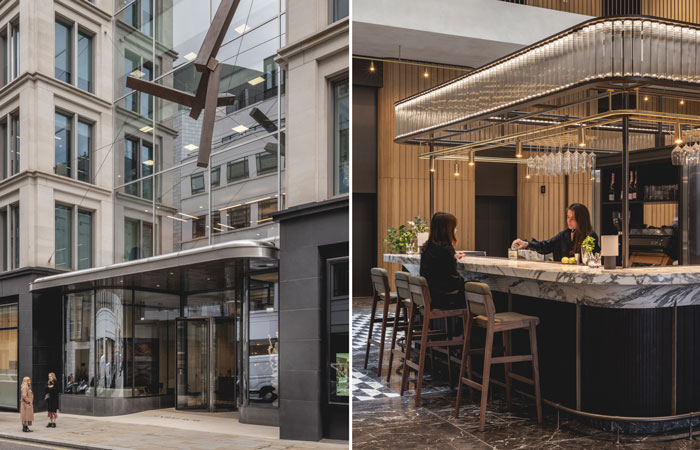
Curved windows at the entrance to 23, Savile Row
More recently, a workspace at 23 Savile Row was given a similar MoreySmith make-over and repositioning. “We wanted to evoke a more boutique Mayfair feel to give visitors and people using the building a sense of glamour and lift the spirits, making them feel valued. We added a new curved façade and canopy, and showcased unique art on view from the street.”
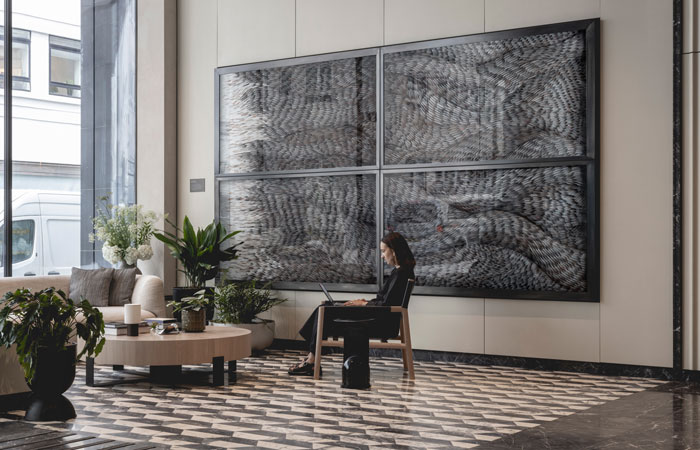
Entrance to 23, Savile Row
Inspiration from successful hotels and clubs
As well as smartening up the façade of 23 Savile Row, Morey-Burrows completely redesigned the reception lobby, atrium, internal balconies, lifts and facilities of the building. She created bespoke pieces of furniture for the reception area as well as the bar, and she even installed a glazed brick wall looking onto the staircase to encourage people to walk rather than take the lift.
“We took care of all the details. We designed the staff uniforms for the front of house team and even chose the fragrance that is subtly piped into the space,” she explains. “Once through the revolving doors, you have a sense of expansiveness, and crucially the bar takes centre stage. Immediately you feel welcomed, but there’s also a sense of theatre and all of a sudden you are one of the actors. The space makes people feel good and excited to be there. Our client Lazari wanted the building to have an immediate sense of hospitality, and I think we achieved it.”
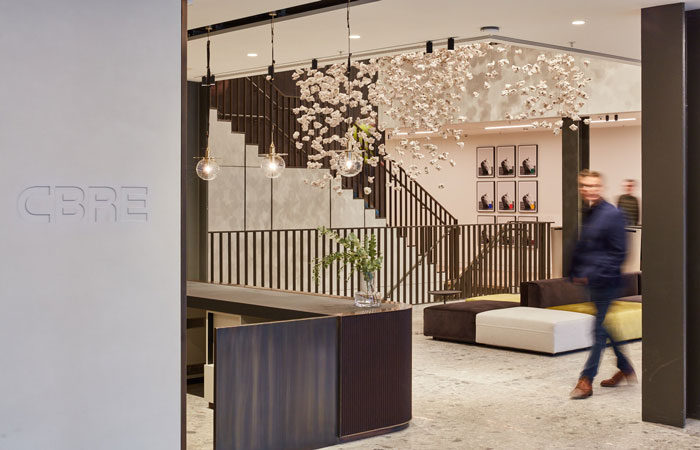
Reception at Henrietta House
A range of seating options make it clear that this entrance has many functions beyond informal coffees or waiting to be escorted upstairs for a formal meeting in the office. “The velvet banquettes suggest this is a luxurious space for lingering and doing deals – not just a space for waiting,” she explains.
Strengthening relationships at the front door
Morey-Burrows and her team took many of their concepts and ideas for 23 Savile Row from another successful project they completed for their client Lazari – the redevelopment of Henrietta House, the UK HQ of commercial property and investment firm CBRE. The practice added a vast rear extension, increasing the building’s floorplate by 45%. The new design included multiple options for internal and external meetings, areas for collaborative working, and a range of restaurants and bars, plus facilities for cyclists, fitness and wellness.
But crucially, the reconfigured entrance to the building was transformed from a confusing long, narrow and over-branded space to an expansive, light and animated one. Clients based outside the capital were invited to work in the exclusive client lounge by the reception whenever they were in town, strengthening existing working relationships.
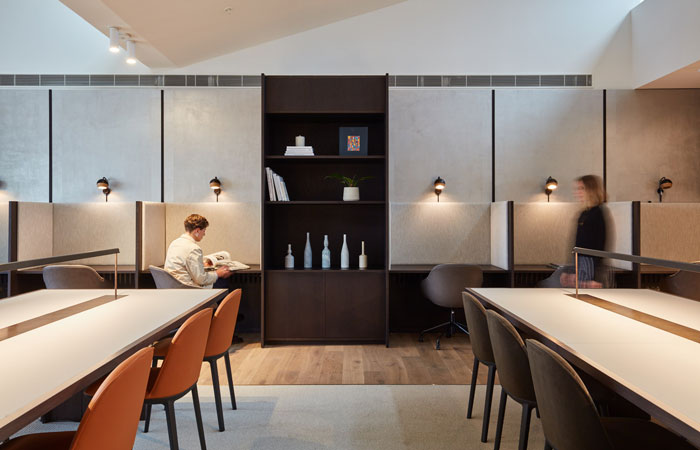
Client lounge work pods at Henrietta House
“Ultimately the world of work is about building communities – not just with your immediate colleagues but with external stakeholders,” says Morey-Burrows. “To have a space where you can meet on your own turf in comfort puts people at ease, yet also strikes the balance of being completely professional.”

Three ‘zones’ of the reception of Sony HQ, Kings Cross London
Multi-tasking receptions that address various work needs and establishing the culture of the business is probably best illustrated in MoreySmith’s design of Sony’s headquarters, in busy Kings Cross. Here, visitors first come across a calming library space with shelving, plants and comfortable low seating, followed by a LED video wall embedded behind the graphic staircase. But the main attraction here is the dugout café, a large space flooded with natural light encouraging visitors to sit, work or socialise.
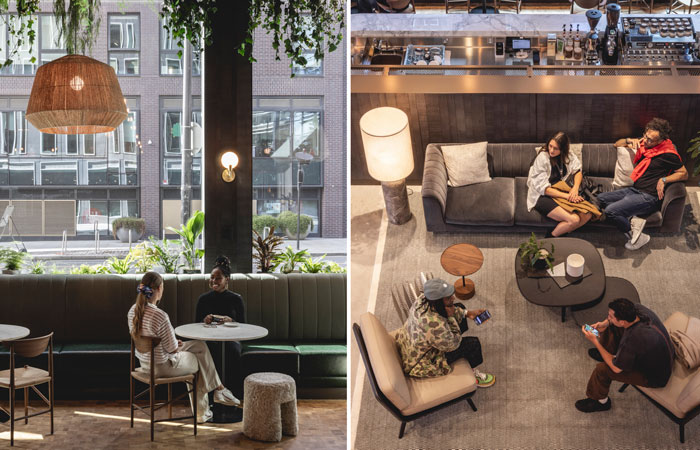
Three ‘zones’ of the reception of Sony HQ, Kings Cross London
“During our extensive research and employee consultation process,” Morey-Burrows explains, “It was clear that a hospitality space that could serve as a ‘home-from-home’ for visitors (especially those from out of London) before or after more formal meetings was a huge benefit to the staff, and ultimately the staff are our main priority.”




