Global Excellence: Silent Gliss Transforms International Commercial Spaces
In the world of interior design, a Swiss name has transcended borders and become synonymous with timeless elegance and innovative solutions: Silent Gliss. With a legacy dating back to 1952, this internationally acclaimed company has consistently proven itself as a global leader in window coverings and shading solutions. Collaborating with leading interior designers, Silent Gliss has made its mark in multiple sectors including workplaces, care, hospitality, hotels, and luxurious cruise ships across the world.
In this article, we will embark on a global journey through eight outstanding international commercial projects where Silent Gliss has shaped the aesthetics and functionality of these spaces. These projects showcase the brand’s unwavering commitment to delivering excellence on an international scale.
Find Silent Gliss through Product Finder
Kepler Hall: Austria
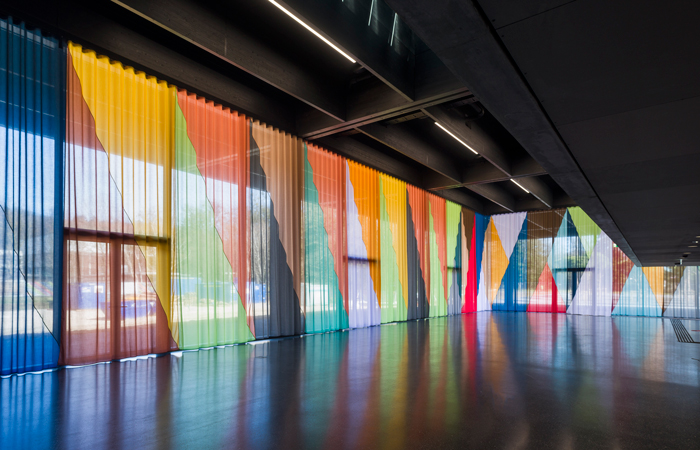
Kepler Hall: Austria
Kepler Hall is the new entrance to the Johannes Kepler university campus in Linz. This multifunctional building was created with an assembly hall, sports hall and lounge, which is also used as an event location. It is a great example of how art and building can be optimally combined.
The competition for the design of the 800m long curtain was won by Gilbert Bretterbauer, who immersed Kepler Hall in a sea of colour. Created using the stable and flame-retardant Colorama 1 fabric, this stunning feature uses 28 shades of colour sewn in a diagonal arrangement to create a cheerful and lively atmosphere. The jaw-dropping 6m long Wave curtains are hung from a SG 5600 motorised curtain track.
PROJECT DETAILS
General contractor: Metallbau Wastler GmbH
Owner: Bundesimmobiliengesellschaft m.b.H.
Architects: Riepl Riepl Architekten
Artist: Gilbert Bretterbauer
Photography: Iris Ranzinger, BIG ART
The Wonder of the Seas: Bahamas
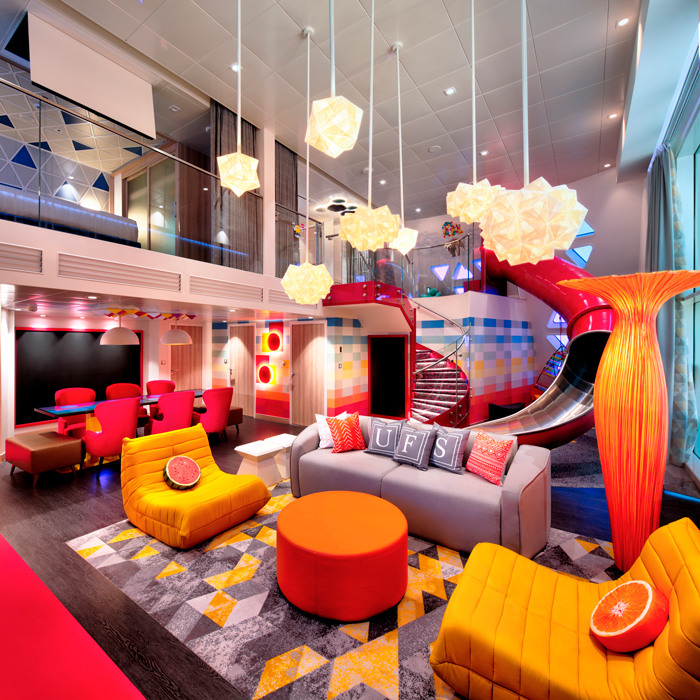
The Wonder of the Seas: Bahamas
The maiden voyage of the Wonder of the Seas took place in the Caribbean in March 2022. The world’s largest cruise ship was built at the Chantiers de l’Atlantique shipyard in Saint-Nazaire, France. It is a remarkable 362 metres long and can accommodate 7,000 passengers on board. There are 25 bars and several restaurants on 18 decks.
All 48 suites of the cruise ship were equipped with Silent Gliss electric curtain track systems. The 105m2 Ultimate Family Suite accommodates up to nine guests and extends over two floors with its own cabin slide. Electric curtain track systems shade the high-ceilinged living area and provide a view of the large balcony and sea at the touch of a button. Additional curtain track and blind systems are specified in the restaurants and bars.
PROJECT DETAILS
Building shipyard: Chantiers de l’Atlantique, Saint-Nazaire, France
Owner: Royal Caribbean Cruises Ltd.
Photography: Royal Caribbean International
The Bolder Sky Lodges: Norway
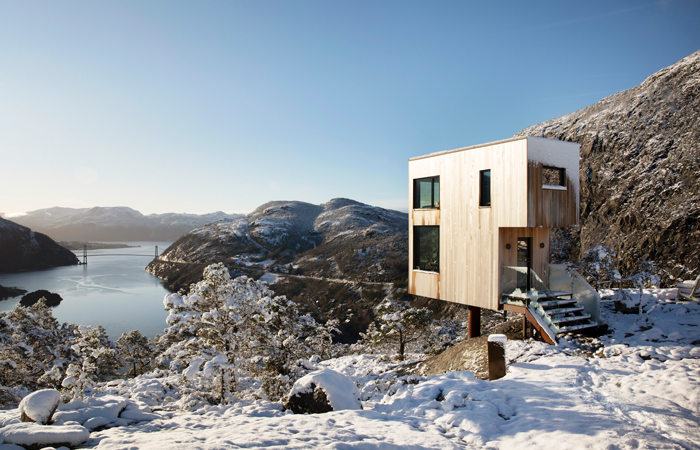
The Bolder Sky Lodges: Norway
The Bolder Sky Lodges are throned on a single steel column to minimize the landscape footprint. The twinlevel cubes, wrapped in cedar wood, with floor-to-ceiling glazing provide unparalleled views over Norway’s Lysefjord.
The Sky Lodges have a 22m2 living area which includes a kitchen, dining area, two bedrooms and a bathroom. With so many windows, a major consideration was how to protect the interior from high levels of solar radiation. The solution was found in the SG 4960 motorised roller blind system with Basicscreen 10%. This screen fabric provides the necessary UV protection without obscuring the breathtaking view, whilst simultaneously providing a layer of internal insulation against the cold air flow associated with such large glazed areas. The dining room Wave curtain in Someo fabric adds ambience and decoration.
PROJECT DETAILS
Customer: Expo Nova
Owner: The Bolder Experience AS
Architect: John Birger Grytdal, Norgeshus
Photography: Anne Bråtveit / www.bitmap.no
OLG Theatre: Canada
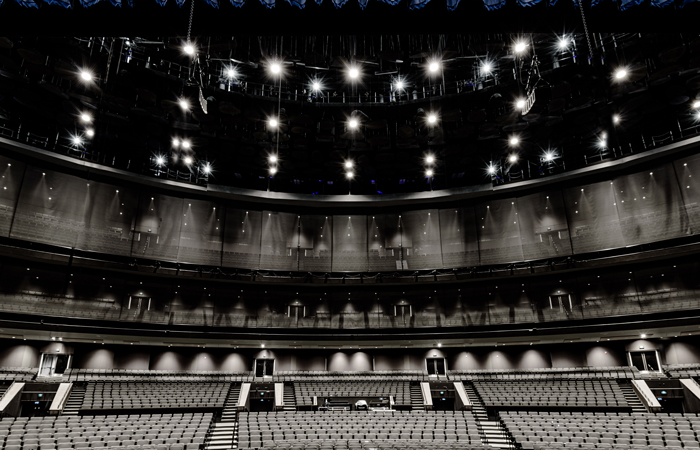
OLG Theatre: Canada
The OLG Theatre at Niagara Falls is a 5000 seat world-class venue with world-class shading. Situated in the Fallsview Casino Entertainment Centre, this state-of-the-art venue will play host to an incredible line up.
The auditorium is equipped with 48 SG 4880 motorised roller blinds over 2 floors. Each roller blind measures an impressive 5 x 8 metres. The challenge was to create the perception of one single shading system across each floor. To achieve this each blind was fitted to overlap by 10cm, with the fabric assembled with alternate forward and reverse roll. Each floor is fitted with 24 blinds connected to one group controller for simultaneous operation at the touch of a single button.
PROJECT DETAILS
Customer: Brading Fabrication Limited
Owner: Ontario Lottery Gaming Corporation
Architects: Petroff Partnership Architects
Interior Architects: ARK Studio Design
Photography: Javad Ahmadi
Skylobby: Germany
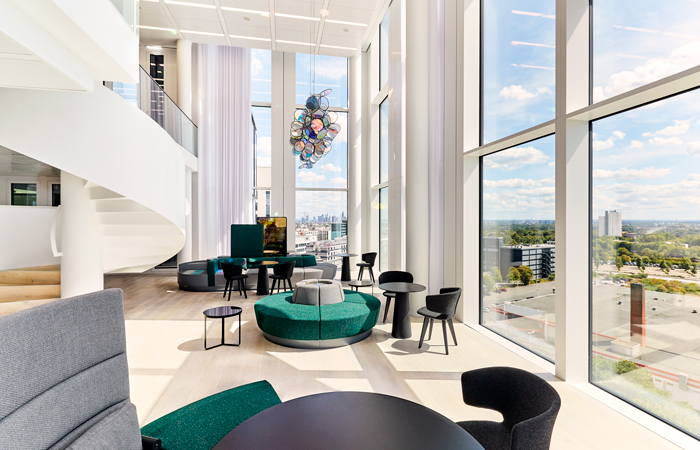
Skylobby: Germany
SAP, one of Europe’s largest software companies has opened a new branch in Eschborn which offers space for 500 employees. The contemporary architectural concept includes classic and open-plan offices, with a skylobby over two floors which boasts a fantastic view of Frankfurt.
The challenge was to how to shade the high, double-storey windows elegantly whilst providing the required level of privacy and glare protection. The priority was to maintain the external view for occupants without compromising the internal atmosphere. The obvious choice was the quiet and powerful SG 5600 motorised curtain track with the flexibility of individual curtain control at the touch of a button. Combined with Colorama 2 Wave curtains, the continuous curves of the curtain look particularly stunning on the 7m drop.
PROJECT DETAILS
Architects: KSP Jürgen Engel Architekten
Interior Designer: Merz Innen. Architektur
Photography: Wolfgang Uhlig
Hotel K5: Japan
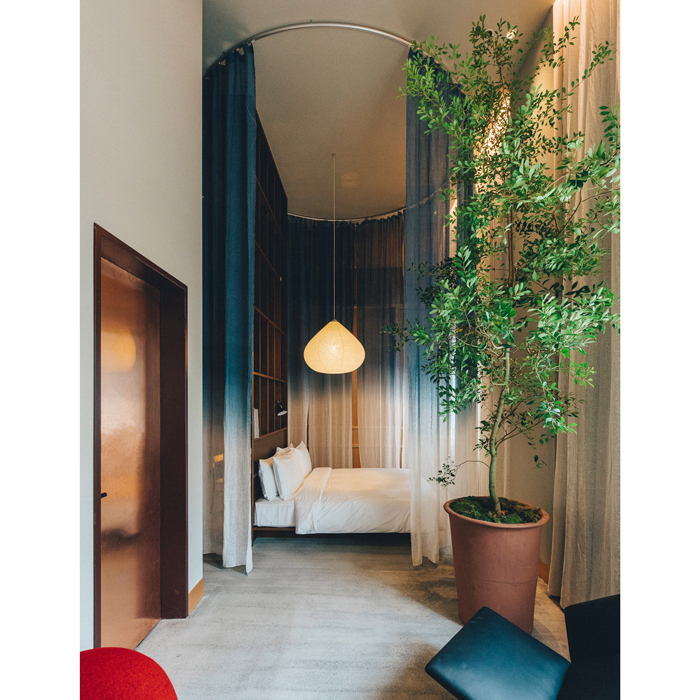
Hotel K5: Japan
K5 Tokyo is housed in a converted 1920s bank building and presents 20 rooms on four-levels. More than a hotel, K5 emerges full force as a micro-complex of creative eateries, bars and gathering spots, where Swedish-minimalism-meets-Japaneseheritage design.
The guestrooms are characterised by the inclusion of a central, translucent 4.5m fabric ‘cylinder’ rising to the high ceiling. The circular room divider system SG 6103 has a diameter of 3.5m which envelops a freestanding bed with an integrated shelf and desk. The transparent fabric, partially dyed in indigo, is illuminated by a custom-made paper lamp. In all guestrooms, transparent curtains on recessed SG 6243 profiles create a light and bright room ambience with additional dimout curtains for room darkening.
PROJECT DETAILS
Contractor: Ishizue Column Co., Ltd
Architect: Cleasson Koivisto Rune Architects
Photography: Yikin Hyo
Silversands Resort: Grenada
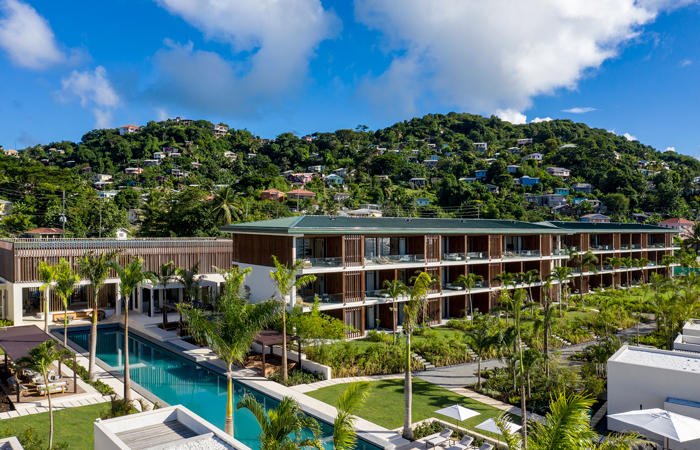
Silversands Resort: Grenada
Located on the beautiful, unspoilt island of Grenada in the Caribbean, is the luxury Silversands resort. Designed to disappear into the landscape, the 43 guestrooms and suites are set around a 100m pool which stretches down from the lobby to the ocean.
The rooms and suites are equipped with a combination of motorised roller blinds with screen fabric for glare control and blackout for room darkening. Electric curtain tracks SG 5600 are used throughout the rooms, not just at the windows ‒ they are curved and fitted to a ceiling recess around the beds for additional privacy. Even the outdoor showers received the Silent Gliss treatment using SG 8110 venetian blinds.
PROJECT DETAILS
Customer: Sunpro Mèxico
Owner: Naguib Sawiris
Architects: AW² Architects
Interior Designer: Stephanie Ledoux
Photography: Magda Biernat
Waldkliniken Eisenberg: Germany
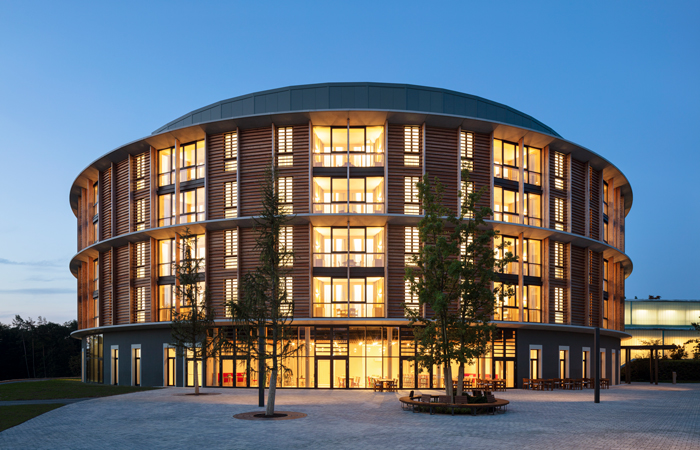
Waldkliniken Eisenberg: Germany
Patients from the world over are treated in Europe’s largest university orthopaedics centre. The circular building blends harmoniously with the forest landscape of the Eisenberg region and promotes ‘healing architecture’. Introduced by Matteo Thun, healing architecture is the concept whereby patients have a view of the greenery outside to promote the healing process.
Sustainable wood, warm colours and modern design dominate the 128 patient rooms. The multiple occupancy rooms are arranged with beds, the bathroom and winter garden staggered and fitted with curtains to provide privacy and retreat when required. Over 2,500 metres of curtain track SG 6010 are installed, with multiple curved profiles in each room, all following the radius of the façade. Suspended and curved room divider SG 6100 is specified in the three restaurants.
PROJECT DETAILS
Customer: Interieurteam GmbH
Owner: Waldkliniken Eisenberg GmbH
Architects: Matteo Thun & Partners
Interior Designer: HDR GmbH
Photography: H.G. Esch
Contact Silent Gliss through Product Finder
Product Finder is a unique search engine created especially for interior designers to source contract furnishing companies. Utilising this platform will support your findings for upcoming projects, with over 200 members profiles showcasing the latest product launches, new materials available, industry news and design trends.




