Global Innovations in Educational Spaces: A Showcase of Inspiring Designs Shaping Modern Pedagogy
For education environments to be effective, the space should inspire learning, consider wellbeing and fulfil practical teaching needs. Commercial interiors are instrumental in meeting these multi-varied requirements – attracting and supporting students and staff. This showcase of recently built or renovated educational establishments around the world highlights the developments and approaches to modern-day pedagogy.
The King’s School, Vattanacville, Cambodia
The King’s School, Canterbury is Europe’s oldest public school dating from 597 AD. This project is the second King’s School in Asia, joining Shenzhen International in China. It will provide accommodation for 1,500 pupils from kindergarten to 18 who will study following the ‘British model’ amid an urban yet rural setting.
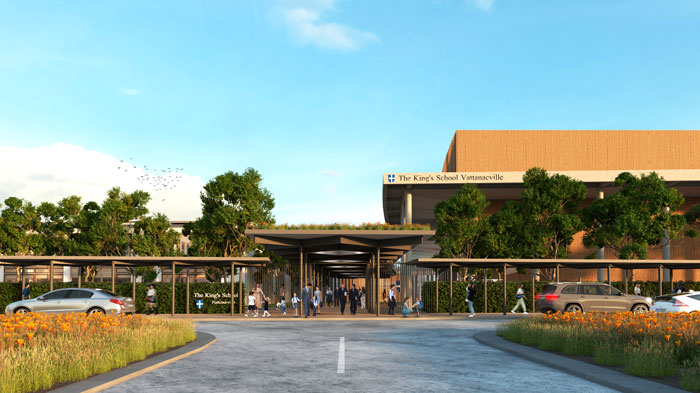
King’s Cambodia Main Entrance View
Incorporating eight main buildings, the 11-hectare site is the shape of a slice of pizza. The outer edge is lined with student boarding and staff accommodation that overlooks the sports pitches. A café unites the accommodation as a social hub for students, staff and visitors. In the middle of the site, the senior school and junior school buildings share the dining hall and library between them, as well as a meditation retreat and performing arts centre. At the tip of the site, the kindergarten gives the youngest pupils their own space away from the busier facilities for older pupils.
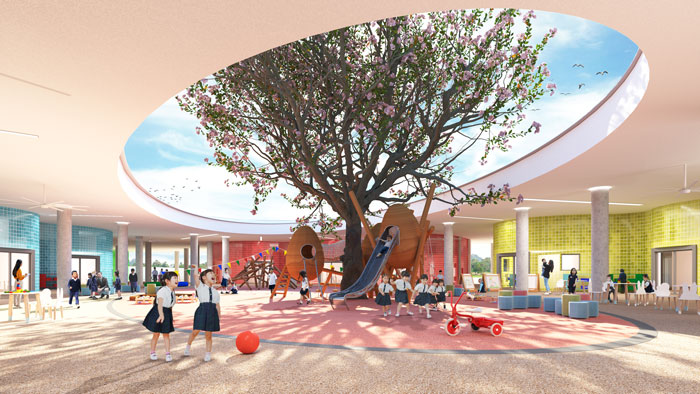
King’s Cambodia Kindergarten View
A covered walkway links buildings and provides shelter from rain and sun. Landscaping has been important to the project, creating a sense of community with a variety of places to sit, study and play. The radial layout also allows secure access to the arts and sports buildings and pitches to provide a local community facility.
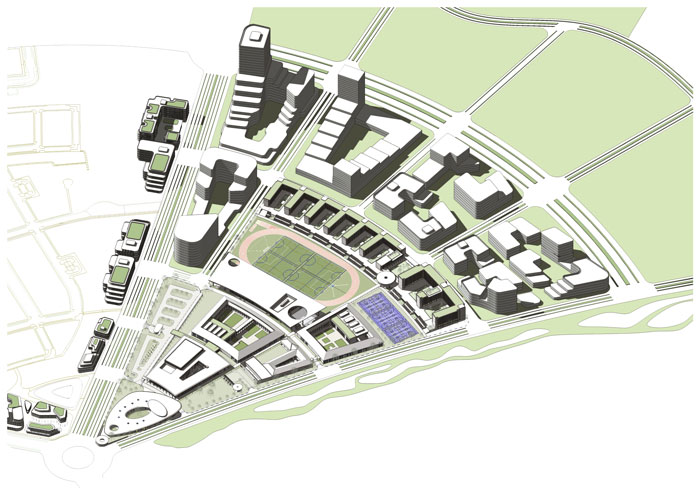 King’s Cambodia – site
King’s Cambodia – site
Architect / Interior Design: Walters & Cohen Architects (UK)
Client: Vattanac Properties with The King’s School, Canterbury
Structural & Civil Engineers: Mott MacDonald (Hong Kong office)
M&E Engineers: Mott MacDonald (Hong Kong office)
Landscape Architect: Ecoplan Asia (Singapore)
Acoustician: Alpha Acoustics (Singapore)
Catering Consultants: Constructive Consultant Co. Ltd (CCCL, Hong Kong)
Theatre Consultant: Theatretech (UK)
Images: Walters & Cohen Architects
STEMzone at Antwerp International School (AIS)
tp bennett’s design creates an innovative new STEMzone at Antwerp International School (AIS). The ambition was to design a series of spaces to inspire profound institutional change. The retrofit project needed to facilitate the delivery of the school’s new STEM vision and a holistic pedagogy – based on student centred learning. Both students and educators have greater flexibility and more choice on how and where they carry out their tasks during lessons.
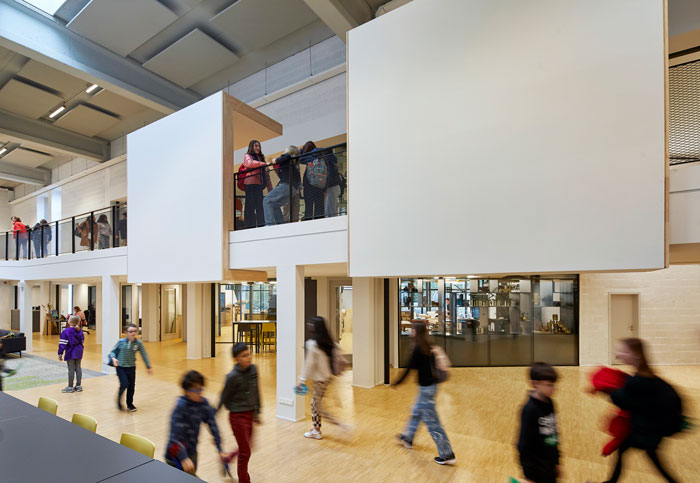
TP Bennett & Altiplan, AIS STEMzone, Antwerp ©Hufton+Crow
At this highly regarded international school, which offers all three International Baccalaureate (IB) programmes from Kindergarten to Grade 12, spatial design has become a true catalyst for change.
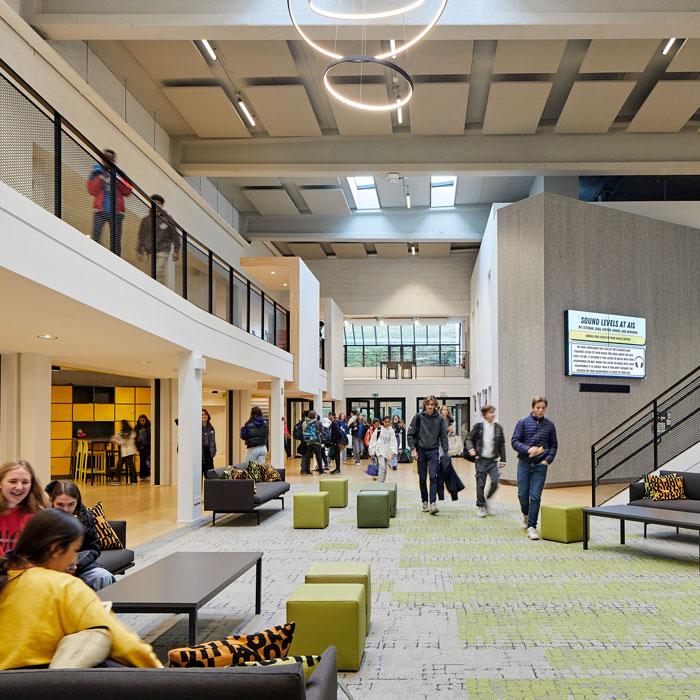
TP Bennett & Altiplan, AIS STEMzone, Antwerp ©Hufton+Crow
Its innovative spaces enable all forms of learning, experimentation and reflection. It successfully integrates the full range of learning environments offering opportunities to study, collaborate, and socialise whilst also integrating quiet, private areas. Students are stimulated by the openness and brightness achieved through the use of glass walls allowing maximum natural light as well as the full height volume of the central collaboration zone.
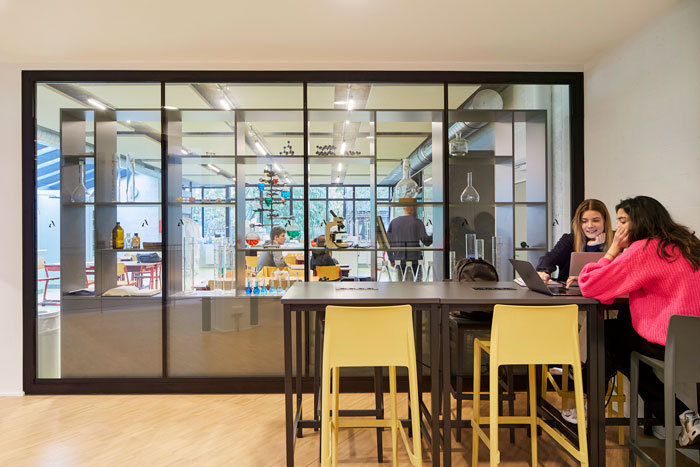
TP Bennett & Altiplan, AIS STEMzone, Antwerp ©Hufton+Crow
Project: AIS STEMzone, Antwerp, Belgium
Architect: tp bennett & Altiplan
Interior Design: tp bennett
Client: Antwerp International School
Fit-out Contractors: [bau]
Finishes: Interface, Rockfon, Petac
F,F&E Suppliers: WYCOR; Pedrali; Muuto; Vanerum; Potteau
Contractor: Beddeleem
Building Certifications: EPB (Belgian)
Photography: Hufton+Crow
Euro School Banerghatta, India
A major aspiration for the project was to create an environment which liberates children from the confines of closed spaces and ensures their holistic development. Framed by the lush Bannerghatta National Park, the 20,000 sq.m site of Euro School Bannerghatta creates an environment for children to move around freely, explore and interact with each other and their surroundings.
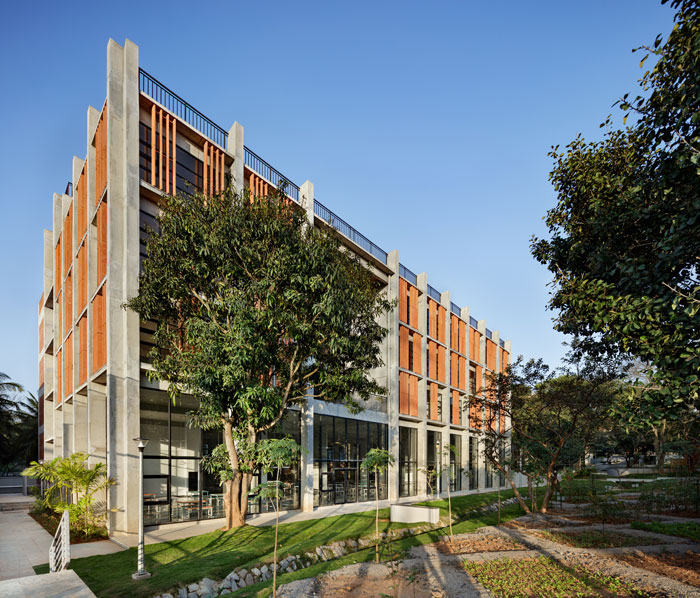
EURO SCHOOL © NOUGHTS AND CROSSES
The built mass of the design has been placed along the northern periphery of the site, with a large central green space connecting the building blocks into one coherent whole. The existing trees emerge within the structure in a network of transitional spaces, growing out of the building in courtyards between classroom clusters, as spill-over spaces from activity zones, as green edges to walkways, and as visual respite for congregational spaces.
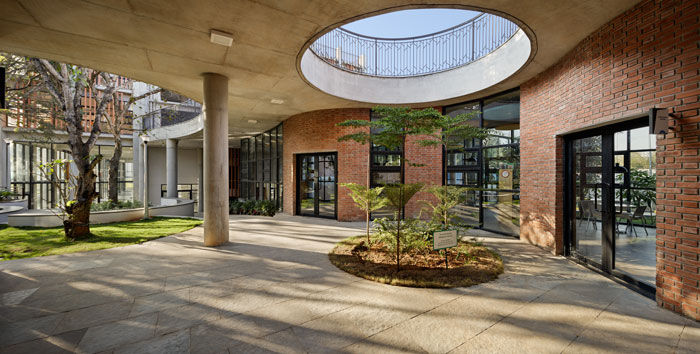
EURO SCHOOL © NOUGHTS AND CROSSES
The outdoor spaces are a fundamental part of the school’s architecture, encouraging students to observe, learn and interact with their environment. There is also a gardening patch next to the school’s cafeteria where students can understand where the food they consume comes from by helping to take care of the garden’s plants. A restored natural water channel (swale) spans the central green space, creating a sense of fluidity in sync with the overall site, and becomes another tangible element of the students’ natural world.
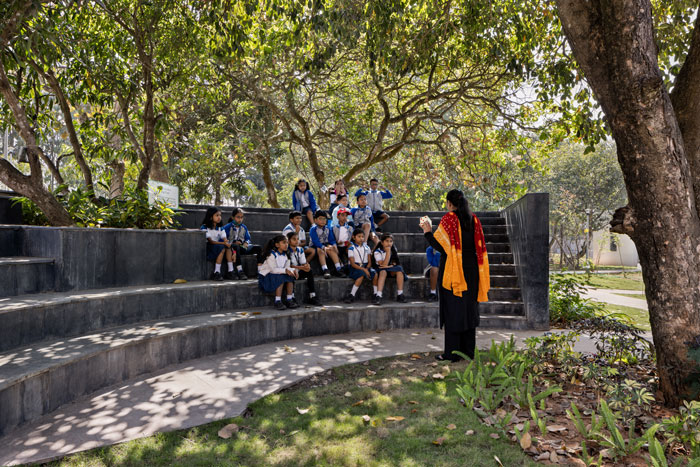
EURO SCHOOL © NOUGHTS AND CROSSES
A zero-discharge campus, the project incorporates measures such as a rainwater harvesting plant and sewage disposal system. Further, any water run-off is discharged into the natural water swale, which ensures it is always replenished. The materials used in the building are locally sourced, such as the granite used in the flooring. Many materials have also been recycled during construction such as the GRC fins and the materials in the concrete mixture.
Architect: Vijay Gupta Architects
Design Team: VGA: Vijay Gupta, Saurabh Gupta, Akanksha Gupta
Client: Euro School Foundation
Structural / Civil: CICON Engineers PVt. ltd.
PMC: JLL
Flooring: Granite, Somany Tiles, K.G tiles
Furniture: HNI Godrej
Photography: Andre Fanthome
Florida Polytechnic University – Applied Research Centre
Opened in 2022, the Applied Research Center (ARC) is part of the development of the university’s academic programs and an essential part of fulfilling the University’s mission to produce industry-ready students, perform applied research and support economic development in Florida.
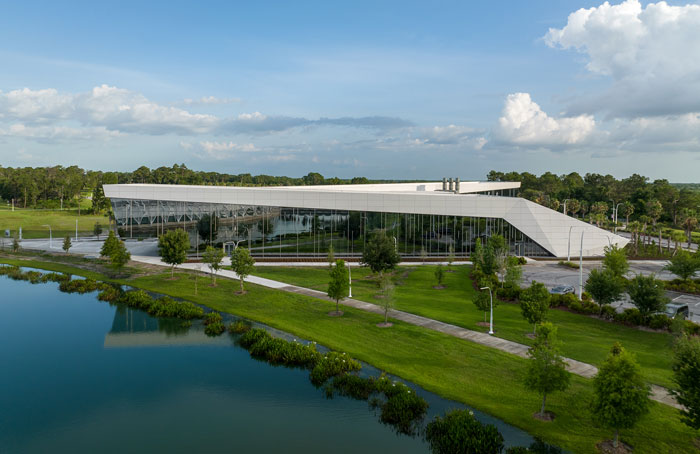
HOK FPU Applied Research Center (ARC)
FPU has prioritised excellence in architectural design for the campus, and in the first buildings have met their benchmarks. Sited just west of the Institute of Science and Technology building, the ARC responds to the iconic imagery of that building by complimenting the architecture with a dynamic form that relates to the overall campus master plan and enhances the pedestrian friendly campus and site.
The 95,000-square-foot building houses faculty offices and research laboratories, as well as teaching labs, student projects labs, classrooms, and meeting/conference areas. The transparent environment showcases FPU’s research and technology to inspire students and educators while nurturing the spirit of entrepreneurship.
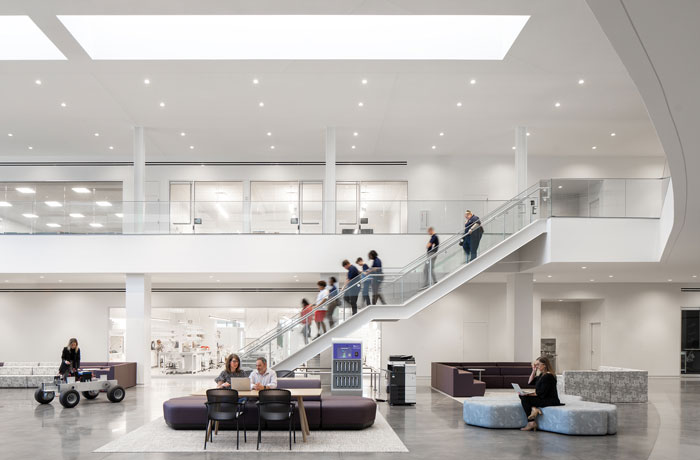
HOK FPU Applied Research Center (ARC) – Atrium Cross
Design direction includes transparency to maximize visual connections, inspire and engage students. Spaces encourage innovation with integrated spaces for ideation, prototyping, and student entrepreneurship. The centralised zone and atrium provide a hub for collaboration.
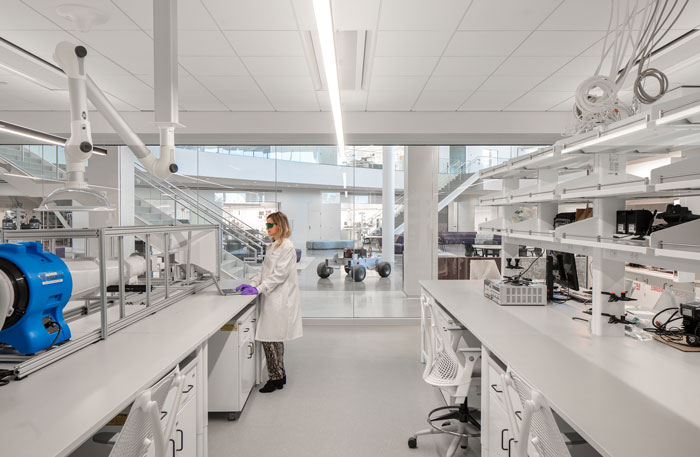
HOK FPU Applied Research Center (ARC) – Lab to Atrium
To account for the growth and changing needs, the design team organised teaching and research spaces to allow for transformation and flexibility into a creative and performance-driven space. The project also fulfilled a key brief of further establishing the engineering curriculum that is the fundamental basis of the university with thematic and disciplinary research.
Architect / Interior Design: HOK
Client: Florida Polytechnic University (FPU)
Mechanical, Electrical and Plumbing Engineering: Lighting Design: AEI – Affiliated Engineers Inc.
Structural Engineers: Walter P. Moore
Civil Engineers: Chastain-Skillman
Laboratory Planning: HOK
Furniture: Workscapes Orlando
Photography: Seamus Payne
Morrow High School, Atlanta, Georgia, USA
A major ambition for the Morrow High School project was to create something unique, something that would unify the school and its community. A departure from the conventional red-brick structure, the new school was designed to harmonise with the site and reflect the distinctive character of the school’s wider community.
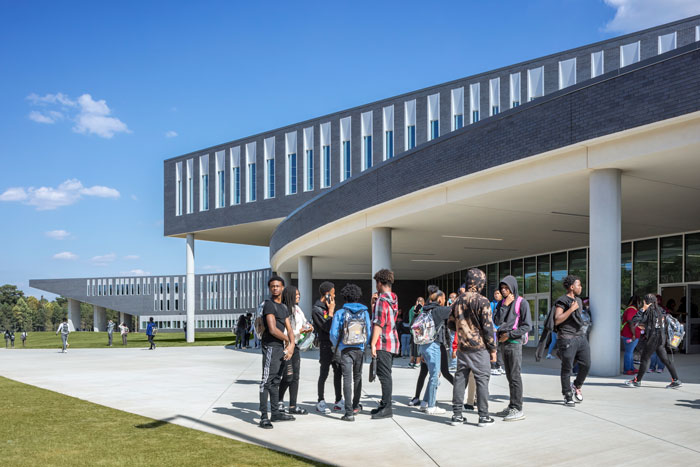
Morrow High School, Perkins & Will
The facility serves 2,200 students and consists of a classroom wing whose serpentine form rides a ridge at the north end of the project site. Located adjacent to Clayton Elementary School, the project is characterised by a unique and efficient program arrangement that locates the instructional spaces along an s-shaped double-loaded corridor. This classroom wing is oriented primarily north-south which maximises daylight access, reduces glare, and solar heat gain.
The corridor is punctuated by large open student study commons. These spaces, combined with abundant fenestration and the narrow building footprint, provide access to daylight throughout the building.
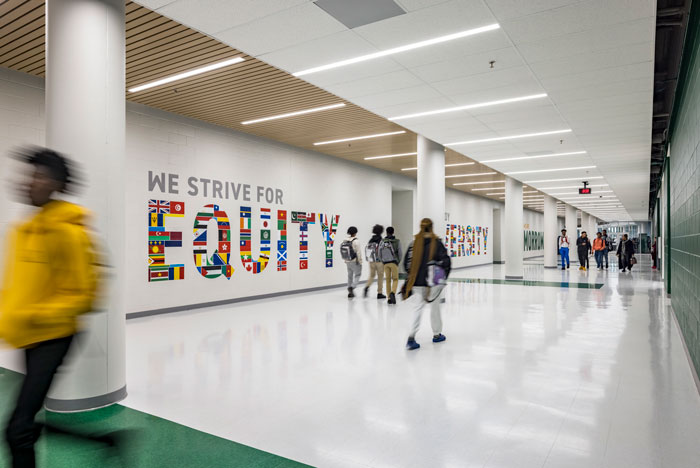
Morrow High School, Perkins & Will
On the second floor, a bridge extends tangentially to connect directly into the athletic building. Soaring cantilevers extend over either end of the building. These accommodate a stepped, two-storey media centre above the main entrance and provide shaded, protected outdoor spaces for gatherings.
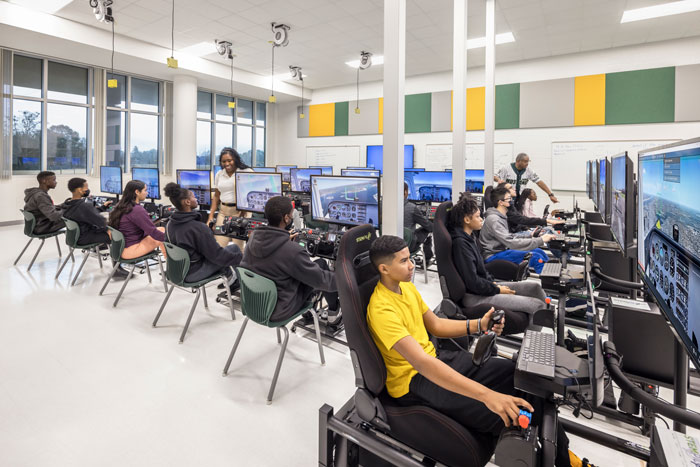
Morrow High School, Perkins & Will
Parametric modelling optimises window ratios relative to program type and usable daylight. The S-curved corridor allows school administrators to visually control the corridor and interior glazing brings in borrowed light whilst providing concealed areas to shelter during emergencies. The athletic building’s canted exterior wall helps to reduce energy costs through self-shading and provides a strong backdrop to the outdoor stadium.
The campus includes the classroom wing with cafeteria and collaboration zones, an adjacent gym connected to the academic spaces, and outdoor athletic facilities.
Project: Morrow High School, Atlanta, Georgia, USA
Architect / Interior Design: Perkins & Will
Client: Clayton County Public Schools
Contractor: Meja Construction, Inc.
Structural Engineering: Uzun + Case, LLC
M&E / HVAC: Andrews, Hammock & Powell
Civil Engineering: Eberly & Associates
Acoustics: Acoustics
Finishes: Flooring – Interface; Furniture – sourced by client
Photography: Jonathan Hillyer




