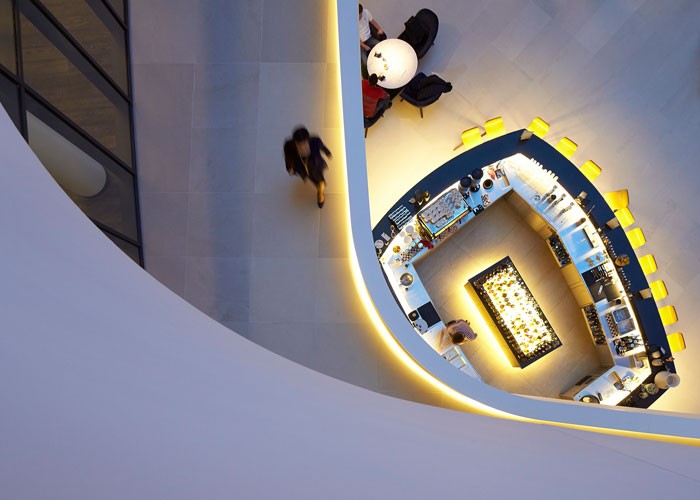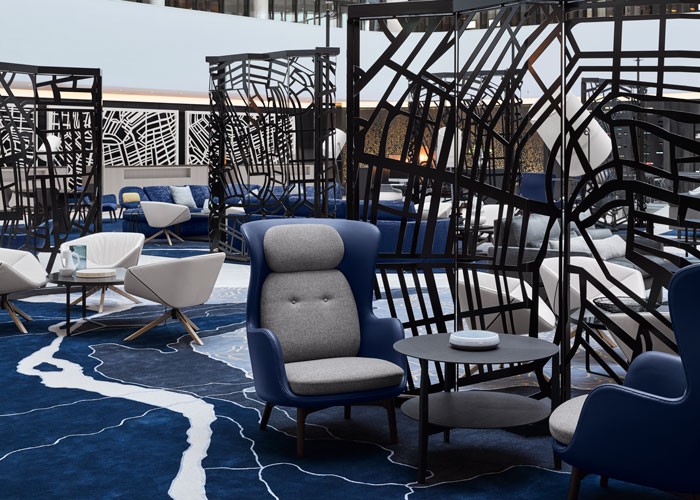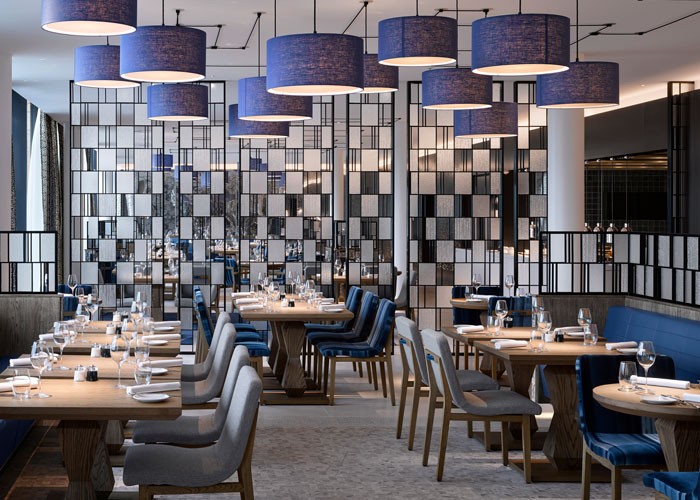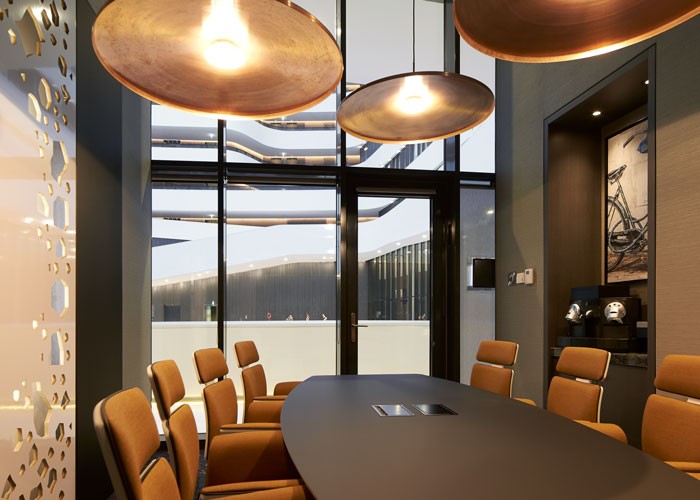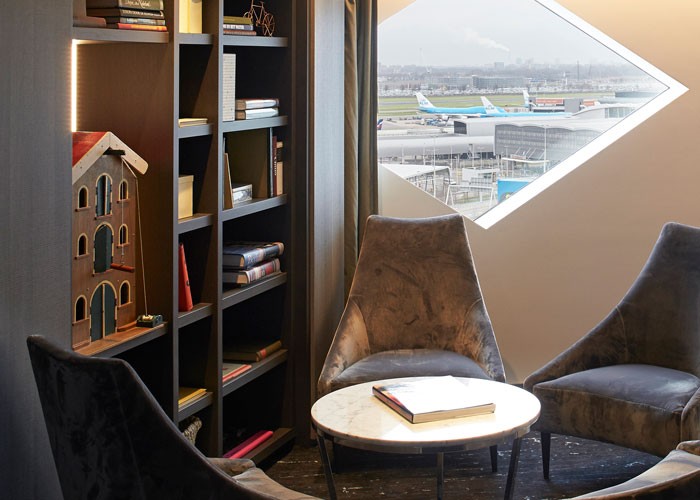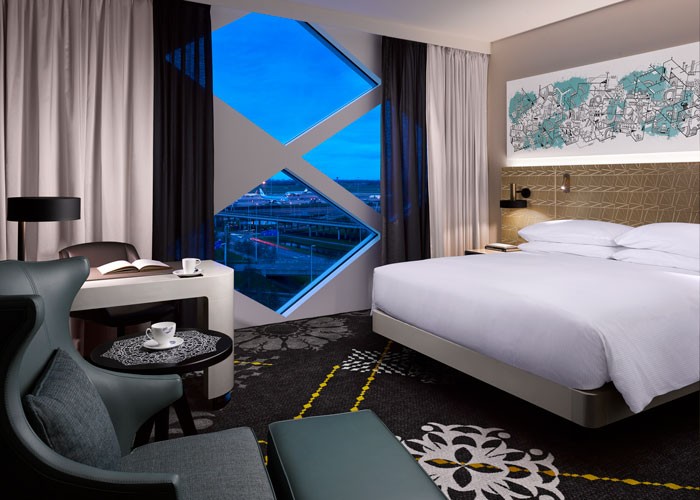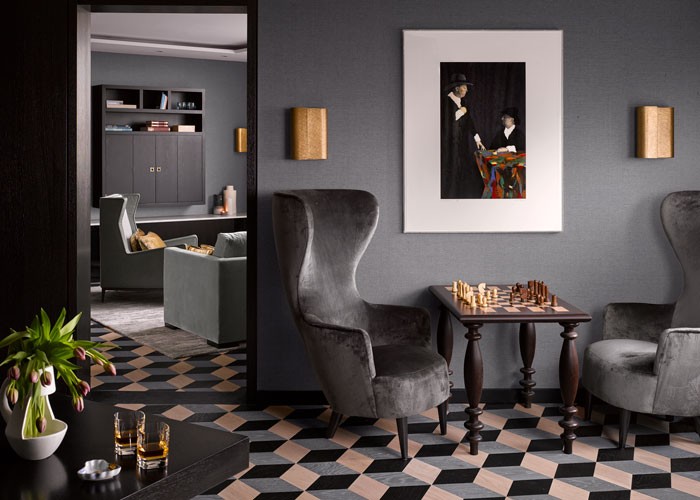HBA London Raises the Bar in Airport Hotel Design
As we fly through International Month we are thrilled to share with you the Netherlands’ Schiphol Airport by HBA London.
HBA London, the London-based design practice synonymous with inspired and unique hotel interiors, has once again shown its exceptional flair, wit and joy of detail in Hilton’s new landmark airport hotel at the Netherlands’ Schiphol Airport, a development and investment by Schiphol Real Estate. The hotel is within an iconic cubic building designed by Mecanoo architecten, with at its heart, an atrium that soars through 42 metres to a glazed roof above. The interiors are every bit a match for the structure, working with the articulation of the building while also bringing human scale to the experience.
The thinking behind the interior design concept was to create a ‘Dutch touch’, taking recognisable Dutch design icons, history and traditions, as well as the characteristics of the polder land and its people today, and translating these into a contemporary world-class hotel. The Hilton Amsterdam Airport Schiphol has Dutch soul, as harmoniously bold and playful, irreverent and coherent, organised and comfortable as the national character. Guests staying for the night or just visiting for a meeting, can be in no doubt that they are in the gateway hotel to the Netherlands.
The designers’ aim was also to create a ‘home away from home’, a temporary refuge from a location that is all about moving on. Furniture, lighting, fabrics and floor coverings were carefully selected to evoke the sense of ‘home’ and the narrative of lace embroidery and crochet – traditional art forms in domestic Dutch life – threads through the design, from carpet design and leather stitching details to laser cut panels in the meetings rooms and doilies printed onto bedroom coffee tables. Furnishings also reflect the eclectic design vernaculars of the Netherlands today with Marcel Wanders’ one-armed chairs, plush sofas from Linteloo, coffee tables by Roderick Vos, vibrant upholstery from Kvadrat and funky embroidery from Hella Jongerius.
HBA London has enriched the level of comfort in the atrium by creating “islands”, each providing a distinct experience within the Axis Lobby: reception, lounge library, tech lounge and cocktail bar. Each area is defined by a carpet with a design inspired by the sediment-laden islands and waterways between coastal dunes on the southern coast of the Netherlands. Warm honey-toned leather armchairs create bold punches of colour, and laser-cut screens, modelled after the maps of the canalsystems, further help to punctuate the space and achieve cosy areas. In between the “islands”, the sandcoloured limestone of the floor becomes pathways flowing like waterways through the space. The Hilton Amsterdam Airport Schiphol is the first to showcase Hilton’s brand new lobby concept where each area supports a different function within an open-plan setting.
The Bowery Restaurant is located on the ground floor along the façade, drawing passers-by inside with its upbeat yet elegant design. Here, depictions of travel include cheerful illustrations of holiday travel picked out in painted tiles specially commissioned from the Delft-based artist, Isreal Páez, and three lively cooking stations feature full-height murals in a modern take on traditional Delft ceramics.
The Hilton conference centre comprises a grand total of 23 boardrooms and meeting rooms located over the first and second floors of the hotel. The boardrooms, in particular, are distinguished by floor-to-ceiling windows looking over the atrium and providing a sense of connection with the buzz of the lobby below.
Three floors of executive bedrooms crown the hotel with a large Executive Lounge on the 10th level offering panoramic views of the airport and the city of Amsterdam beyond. Its interior is an elegant balance of the contemporary and classical. A marble buffet counter serves as the place for a quick meeting, a library area with high-backed leather armchairs offers a retreat and numerous comfortable seating arrangements provide options for conversation and working.
All 433 rooms are contemporary in style and elegantly streamlined. Both the Guest Rooms, with a view over the atrium, and the Deluxe Rooms, with airport views through the signature diamond-shaped windows, have been designed with a crisp white and grey backdrop to highlight the golden tones of the abstract, diamond patterned headboards, the lace-inspired carpet design and the soft turquoise lounge chair and ottoman.
The Diamond Suite on the top, 11th floor of the hotel combines bedroom, lounge, dining room and kitchen and can be connected to the adjacent room. There is a striking M.C. Escher-style polygon woodcut floor in both the living and dining rooms, fabrics are rich and tactile, and chic contemporary furniture is combined with idiosyncratic pieces to take the design to the next level of luxury.
“The Hilton Amsterdam Airport Schiphol is set to challenge traditional expectations of airport hotels. From its dramatic architectural form through to its numerous, locally sourced accessories, old and new, the design has a major part to play,” says Constantina Tsoutsikou, Creative Director at HBA London and Lead Designer on the project. “I think the team’s achievement has been to combine visionary design with human scale. This is a very large business hotel that also feels as if it’s designed for fun and relaxation, and it balances international polish with local character in a way that will engage international guests and attract people living and working nearby”.
Contact HBA London





