Innovating Legal Workspaces: The HFW and M Moser Journey to Redefine the London Office
As the landscape of international commerce is rapidly evolving, HFW, a global leader in the legal sector, boldly initiated a transformation of their workplace environment. HFW sought the expertise of M Moser, a global powerhouse in architecture and design. This collaboration has culminated in an office relocation project that not only aligns with but also elevates HFW’s vision for the future of legal workspaces.
At Design Insider, we had the unique opportunity to engage with the M Moser team, gaining insights into the intricacies of this project. Their contributions were pivotal in shaping a new workplace strategy for HFW, guiding the firm through important decisions, and crafting a space that embodies the spirit of cross-sector collaboration. This partnership, a blend of strategic foresight and design excellence, has set a new benchmark in the legal industry, forging a path towards a more collaborative and adaptive work environment.
HFW, a Global Law Firm, Collaborates with M Moser on Workplace Transformation
To stay or to go?
Through a series of workplace studies, M Moser honed in on HFW’s vision for the future of legal work. Their ideal environment would reflect the partnership’s core values, promoting deeper cross-sector collaboration. Using these insights, M Moser assessed the capacity of the current office to support their aspirations.
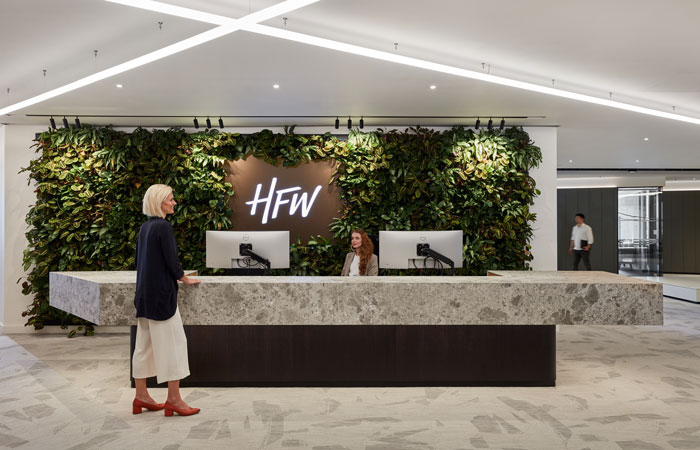
The findings prompted the decision to relocate. After evaluating over fifty options, HFW selected 8 Bishopsgate, the UK’s tallest BREEAM Outstanding and EPC A-rated building.
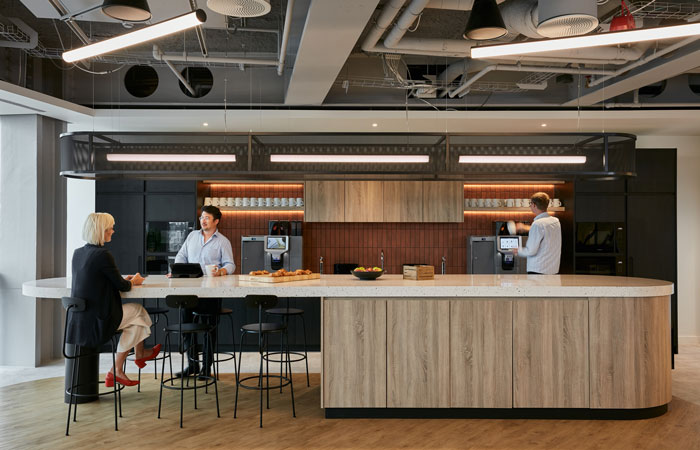
Employees highlighted the need for improved flexibility, abundant daylight and London views. The business needed to weigh location, client impression and employee impact for the best outcome. M Moser prioritised buildings with excellent infrastructure, outdoor access and shared amenities, excluding any unsuitable options during tours.
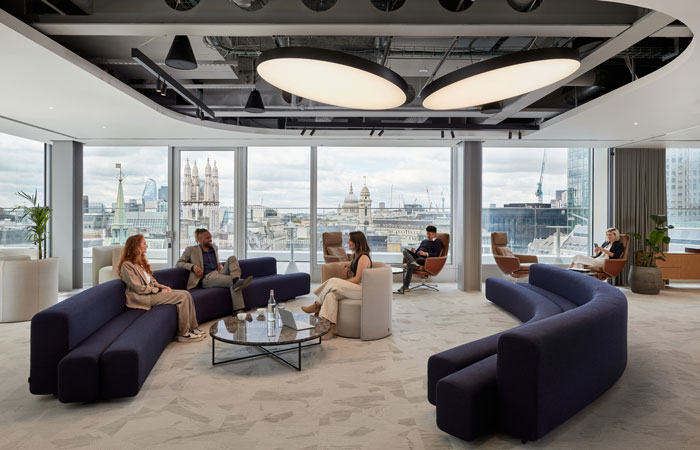
Optimising space
By relocating to a multi-tenant facility, HFW benefits with a lower environmental footprint and access to shared amenities.
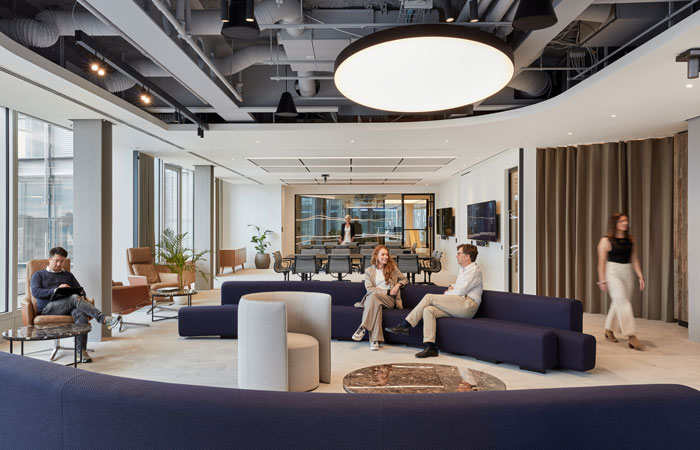
In addition, by shifting from a traditional set-up of dedicated offices to a more agile environment which better represents the future of legal workplace, the firm reduced its footprint from 79,000 sq ft to a more efficient 59,000 sq ft.
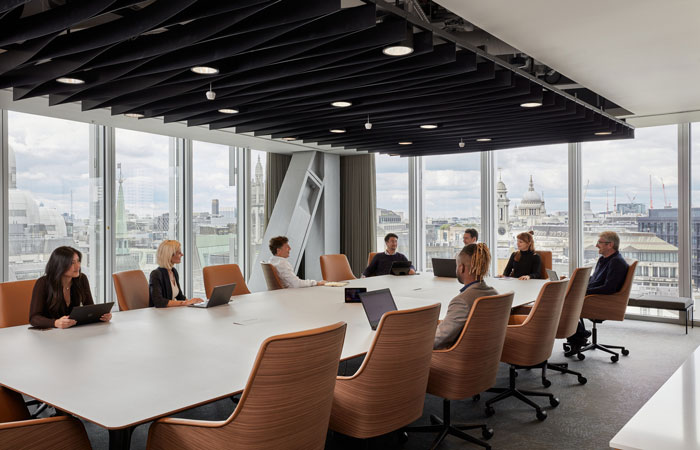
Jeremy Shebson, Managing Partner, HFW:
“Our vision is centered on teamwork and collaboration, integral to our values. We’ve created a workplace through extensive consultation, promoting a unified environment that reflects this commitment.”
Encouraging collaboration
HFW recognises change in the legal industry. The new workplace design emphasises connectivity, replacing fixed departmental areas with flexible neighbourhoods, creating more room for collaboration spaces and shared amenities.
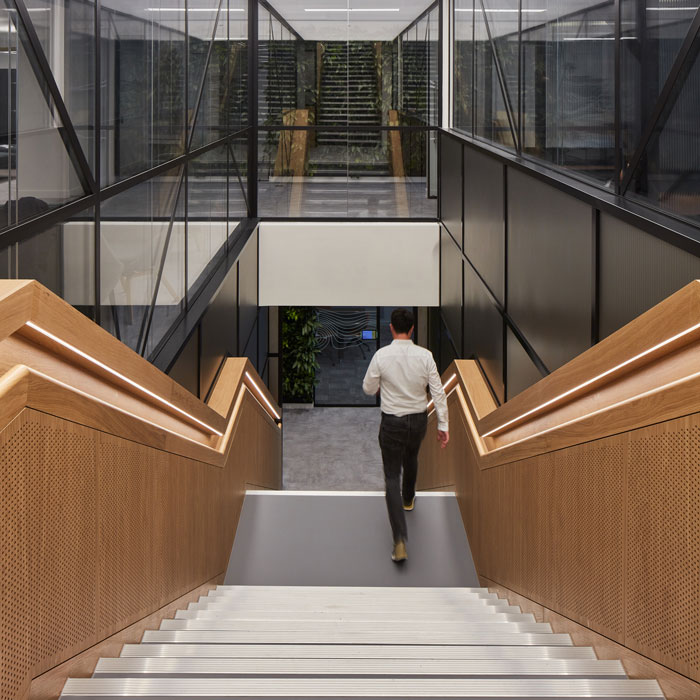
M Moser installed a central staircase spanning all three floors. This architectural feature not only serves as a unifying focal point but also enhances connectivity among employees, reducing travel time between various areas.
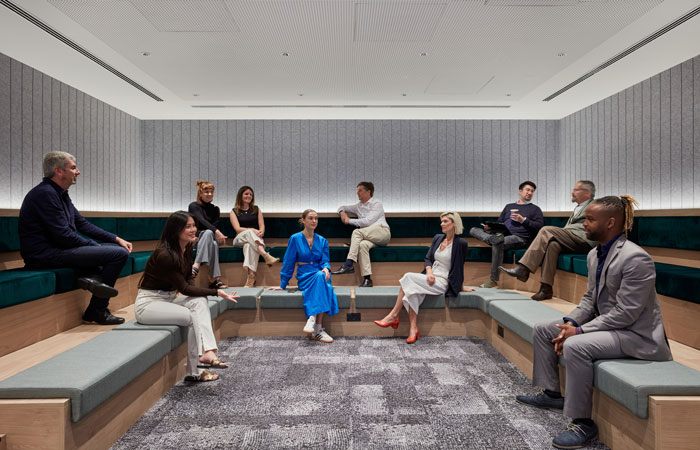
Additionally, strategically placing shared spaces, such as ‘The Lounge’ co-working lounge and ‘The Forum’ tiered presentation area, ensure they are within easy reach for everyone.
Work settings for all
The work floors embrace a more open layout, eliminating the physical barriers that once hindered communication and collaboration. V-shaped desks offer generous surface space for individual or collaborative work. The desk arrangement allows for more fluid movement across the floorplate. Clear sightlines provide visual connectivity, reinforcing unity among teams. Additionally, adjacent quiet rooms support these work areas.
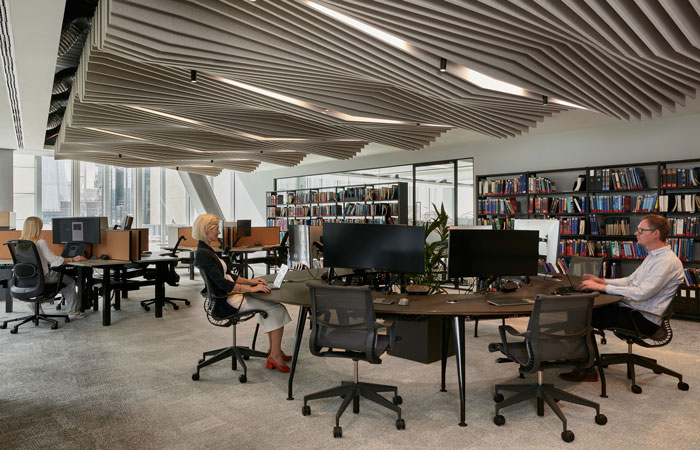
In contrast, the workplace includes dedicated spaces for focused work. For example, ‘The Study’ is designed to facilitate maximum concentration. Comprising 5% of total workstations, it offers a calm environment suitable for those with neurodiverse needs, allowing them to work quietly, but without the isolation of a small meeting room.
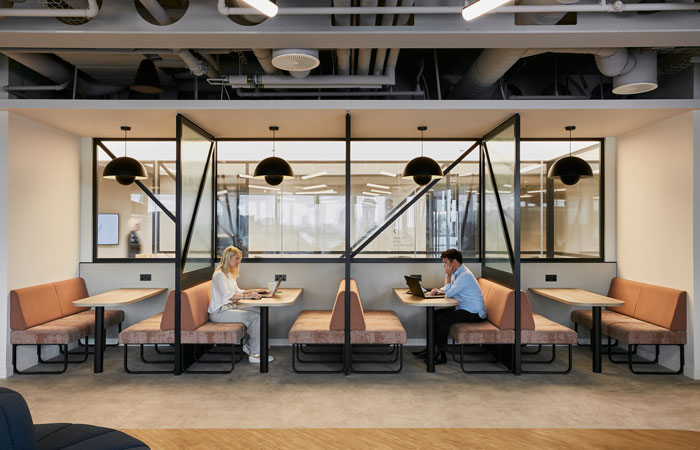
The client experience
The client suite is a hospitality-style area behind the reception, which doubles as a flexible event space for up to 140 people.
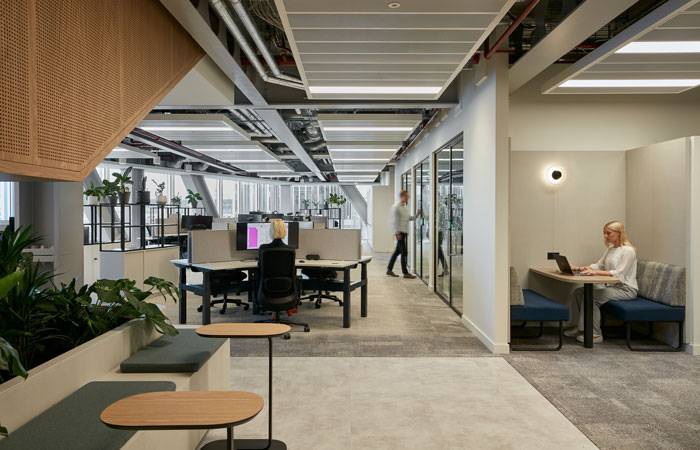
Providing an environment for staff to recharge or entertain, the suite opens onto a large terrace with a panoramic view of London. In addition, the suite hosts the boardroom, specialist spaces for litigation and mediation and a range of meeting rooms to suit different needs.
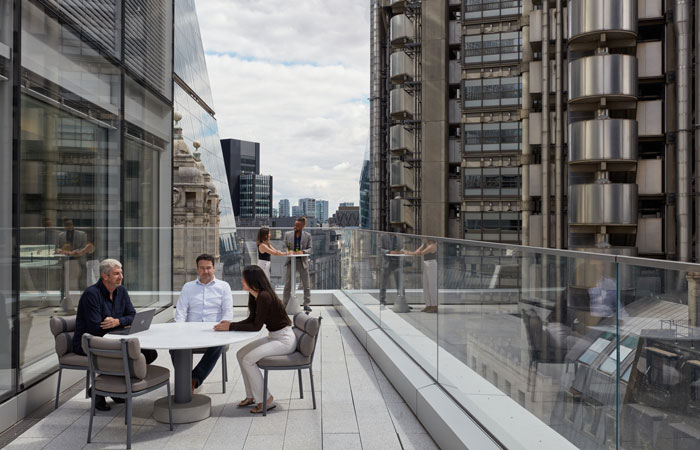
MMoser helped HFW with tenant-requested modifications to the building. The changes involved liaising with the landlord and securing planning permission to introduce additional terrace doors, enhancing accessibility to the outdoor area.




