Interview: Robert Clemens, Managing Director of Perkins&Will’s New York Studio
More than 80 years ago, Lawrence B. Perkins and Philip Will, Jr. founded Perkins&Will on a tenet that has since guided every design decision the business makes: Their “ideas and buildings” must always “honour the broader goals of society.” Now a team of over 2,500 professionals Perkins&Will provides worldwide interdisciplinary services in architecture, interior design, branded environments, urban design, landscape architecture, and more.
They continue to strive towards the goal to design places that make a positive difference in the world. There’s so much more to architecture than what meets the eye. Every place has a story, and as they design, they help tell it. The results of their expertise enlivens neighbourhoods, builds communities, energizes the citizenry, and respects and protects our planet.
‘Design has the power to inspire joy, uplift lives, and strengthen the spirit of community.’
Perkins&Will never expected to build and move during a pandemic, but that’s what they accomplished. They opened their new home at Nomad Tower, in the centre of a dynamic neighbourhood in the heart of the city and said:
‘We envisioned our New York studio as a learning lab–one that can both predict and react to behavioural, cultural and technological change. Allowing for flexible use, fluctuations in occupancy, and the digital integrations necessary for hybrid work, the design informs our discussions with clients looking to adapt their own office spaces post-pandemic.’
We spoke with Robert Clemens about his role in the team, the experience and expertise he brings into his new role, the ways in which the business has embedded itself into New York and the cross-sector nature of their New York studio.
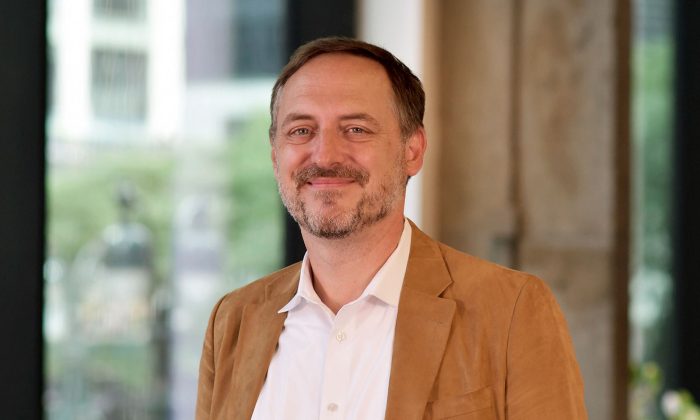
Please could you introduce yourself and your new role?
I’m Robert Clemens, Managing Director of Perkins&Will’s New York studio. Prior to this new role, I was the Director of Operations as well as leader of the Transportation and Commercial practices for the office.
My role, at its essence, is about setting the studio’s vision and supporting the success of a diverse team of talented people who come here to realize that vision. But I don’t operate in a vacuum or for my own personal ambitions. I am constantly looking for the “secret sauce” that derives from the mix of uniquely talented people who come here to do great work, and I’m inspired by our collaborative efforts and ideas.
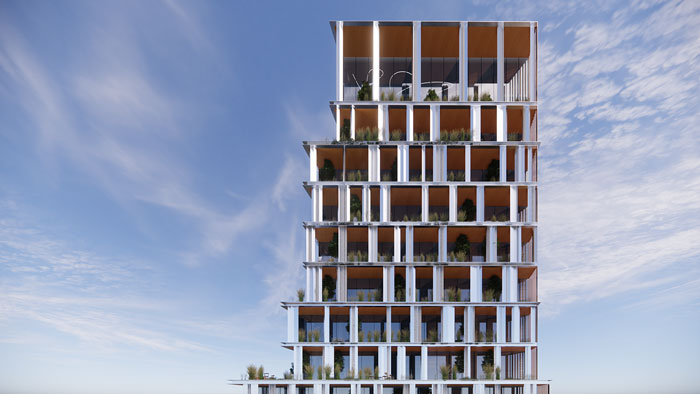
541 West 21st Street, NY, NY – A proposal for a commercial office development in Chelsea
I like to take a few different approaches to achieve our goals: I’m intimately involved in the pursuit of new work and growing relationships with new and existing clients, I advocate for our firm’s role in the future of New York City, and I encourage my colleagues to find their voices as leaders in the profession.
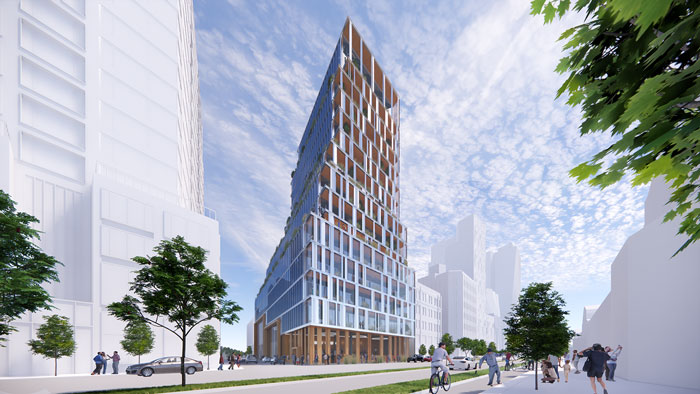
541 West 21st Street, NY, NY – A proposal for a commercial office development in Chelsea
I’ve been a practicing architect for 24 years across a diverse portfolio of projects, from commercial interiors to core-and-shell design, building repositioning, life sciences, hospitality, and residential, to name a few. This passion for a comprehensive typology of projects, which I think is a product of my curiosity, gives me the capacity to think across the spectrum of professional experience and enables me to perform in this role where I support teams and unite people across practice areas.
When I was younger, I loved putting pencil to paper and creating a world from my imagination. But as I started to work on increasingly complicated projects in my professional life, I realized that you really can’t accomplish anything without collaboration across a wide network of people with different voices, expertise, and points of view. I really came to love getting the chemistry of a team right, and it’s an aspect of my role that continues to motivate me.
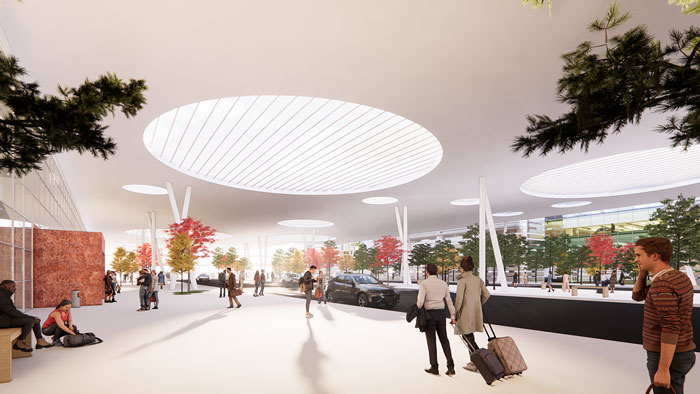
Confidential Transportation Client
Throughout my career, I’ve always found deep satisfaction in seeing others succeed, and I tend to evaluate how I’m doing by how the people I’m working with are growing. I want to empower them to not only be strong designers, but great listeners and client relationship builders—and I also want to encourage people to get involved in their communities through organizations that they’re passionate about.
Could you give examples of the ways in which Perkins&Will has been successfully embedded into the fabric of New York City?
The cross-sector, interdisciplinary nature of our practice means we have a presence all across New York, from ground-up commercial office buildings like 799 Broadway in Greenwich Village, to healthcare institutions like the Animal Medical Center in the Upper East Side, among many others.
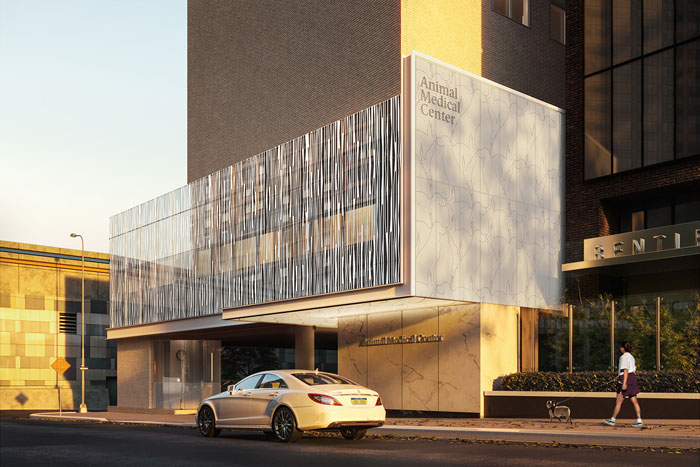
Animal Medical Center, NY, NY – A major addition to a veterinary hospital located on Manhattan’s Upper East Side
I think the most important way to ensure that our studio remains an integral part of the culture of New York City is to start by looking internally at the makeup of our team. By ensuring that the people in the studio reflect the diversity of the city, we create an environment that supports as many different types of voices, ideas, and backgrounds as possible. That’s critical to our design culture and imperative for producing work that is relevant to New York.
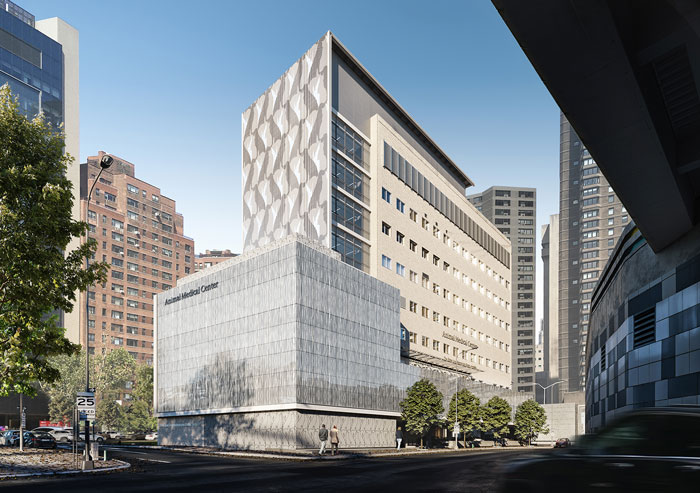
Animal Medical Center, NY, NY – A major addition to a veterinary hospital located on Manhattan’s Upper East Side
As managing director, how do intend for Perkins&Will to positively contribute to New York? Why is this an important goal for the studio and how does this sit alongside the company’s global presence?
We want to have the most impact for the greatest population, which means getting more deeply involved in the public realm and transit projects that are focused on equity and access. Those are areas of the practice that we’re actively growing.
Another sector is healthcare, which interacts with all sides of New York and all walks of life. We’re involved with the major healthcare institutions in New York and our firm has an incredible breadth of expertise in the space. When it comes to our healthcare projects today, we’re very focused on prioritizing wellbeing and sustainability, carrying on the mission started by our long-time colleague Robin Gunther who recently passed. Her passion for creating healthcare spaces that are better for the planet and for all the people of New York is imperative to what we do.
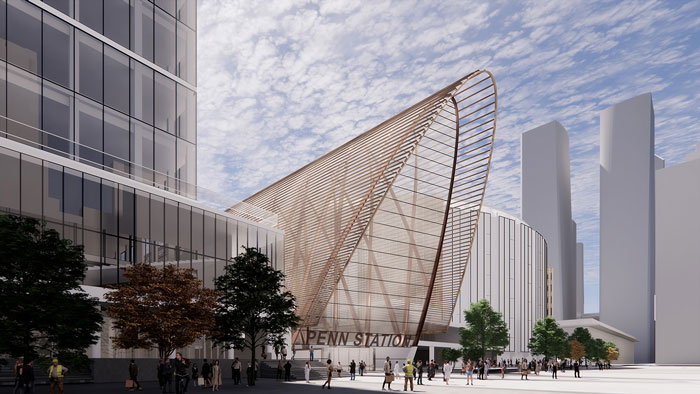
Penn Station, NY, NY – Perkins&Will’s proposal for historic transit hub Penn Station
How does this all sit within our global practice? As a research-based firm, we have a massive amount of expertise and talent behind us. For example, Jason McLennan, a global leader in sustainable design, leads our firm’s sustainability group. We use this rich expertise and our own proprietary research and modelling tools as a lens to educate our New York clients on how their projects can exceed requirements both local (like Local Law 97) or set by standards from LEED. We have a unique ability to help our clients holistically address wellbeing, sustainability, equity, and accessibility by tapping both our local and firm-wide experience.

Penn Station, NY, NY – Perkins&Will’s proposal for historic transit hub Penn Station
In addition, we draw on our global team to help us think differently about our work here. A great example of this is the most recent Phil Freelon Competition, which is our annual firm-wide design challenge. This year, we tasked teams from across Perkins&Will studios with imagining a series of proposals for one station along the Brooklyn Interborough Express (IBX)—which, if it comes to fruition, would convert a mostly unused 14-mile freight rail line into a light-rail system traveling between Brooklyn and Queens, serving a significant population that is currently underserved by the city’s transport network. The results were very impressive, and I think this year’s competition illustrates how we can tap firm-wide knowledge and apply it to the specific New York context.
Perkins&Will is a truly cross-sector studio, how will you draw on your own cross-sector experience to move the studio forward? What projects are in the pipeline which demonstrate your cross-sector portfolio?
As someone who’s a generalist, it’s my job to identify all these people who do have specific expertise and knit them together. Putting the right people together is something that I really enjoy—and doing that successfully ultimately requires experience. As mentioned earlier, I’ve worked on plenty of different project types, so I know how all the puzzle pieces fit together. For example, we’re currently working on an exciting new project at John F. Kennedy International Airport in Queens, which is ultimately applying my experience in large-scale urban retail to a transit context.
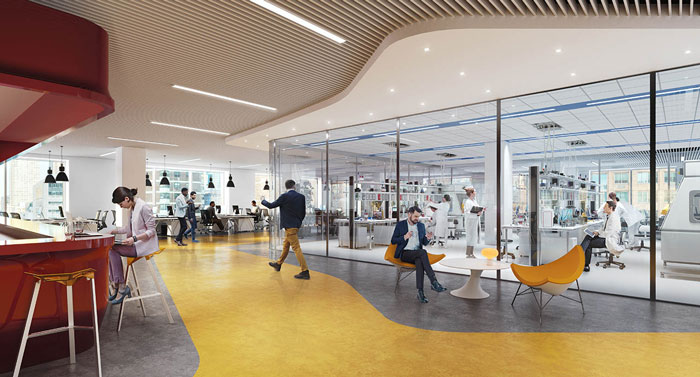
125 West End Avenue, NY, NY – A conversion of an automotive assembly building to state-of-the-art life science research and laboratory complex
Our commercial life science work comes to mind too. When we designed Innolabs, a new commercial lab facility in Long Island City, our team had the complex and unique task of locating life science lab and office spaces inside of an existing building. That project required a team of life science experts who understand the intricacies of lab design, as well as architects experienced in adaptive reuse who could stitch this building into an existing neighborhood in a contextually appropriate way.
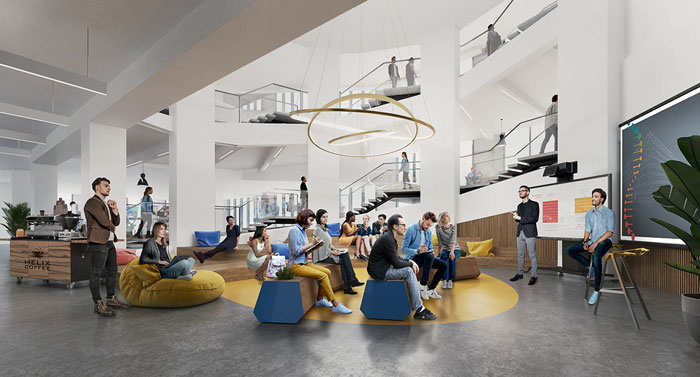
125 West End Avenue, NY, NY – A conversion of an automotive assembly building to state-of-the-art life science research and laboratory complex
We’re also seeing this with our design for Ironhorse Labs on East 94th Street, a partially ground-up building paired with transformative reuse of an existing industrial building that will also house both lab and office spaces.




