Just Imagine’s Healthy Portfolio
For the launch of our month focused on healthcare Rita Bancroft provided a thorough insight into retirement living in the 21st Century. Rita showcased a case study by Just Imagine Contract Interiors, a leading interior design, procurement, and installation company in the healthcare who have seen the retirement apartment sector become a dominant part of their commissions, accounting for over 70% of their projects over the last twelve months.
Here we take the opportunity to look at 3 further projects completed by Just Imagine which show the care and attention given to design within the mid to high-end healthcare sector. BCFA members were specified widely within each case study.
Oak Priory – Stoke-on-Trent
Situated in the heart of Stoke in Trent. The interior design brief was to present a scheme that reflects space and place, to give the building a sense of individuality and celebrate the city’s heritage and industry. The client required the interiors to portray a classic understated elegance, with comfort and residents needs being utmost importance.
Just Imagine’s aim was to establish an atmosphere that stimulates and inspires interaction between residents in a safe and secure environment, celebrating the city’s history and industry elegantly. Schemes fusing neutral, earthy shades, with splashes of vivid colour, tactile textures, metallic finishes and subtle prints formed the essence of the design concept, enabling the successful display of bespoke artworks and accessories commissioned by local artists. Local themes were explored including links to transport, canals, railways, potteries, ancient Abbeys and R J Mitchel, designer of the Spitfire. Feature wallpaper were used to compliment bright and bold soft furnishings, angular contemporary furniture, frame-less artworks and polished finishes ensured a fresh, sleek and contemporary edge to the scheme. Emphasis was put on creating a reception ‘social hub’ with the interior scheme feeding into near on-sight facilities, including a Village Hall, Beauty Salon, Fitness Suite, Communal Lounge and Dining area. Carpet pockets create clusters of identifiable spaces to assist residents wayfinding.
BCFA members were widely specified throughout this project including Panaz, Ege Carpets, Villa Nova and Romo. Romo Fougere Laurus was selected as the feature paper in the lounge.
Montgomery House – Shrewsbusry
Set in the historic market town of Shrewsbury, Montgomery House is a 90 bedroom care home reflecting the surrounding land, which was once Shrewsbury’s Territorial Army Centre. The home includes a dementia floor, should a residents’ needs change, to eliminate the need to relocate and disrupt familiar surroundings and familiar faces.
There was a lot of emphasis on making sure the results of the dementia unit was homely yet practical, allowing the space to be carefully designed. The challenge was to navigate the design requirements for dementia, such as furniture contrast with the flooring, wallpapers couldn’t include large amounts of patterns, and the sympathetic artwork, signage and colours to assist with wayfinding. With all this in mind, we needed to keep the design interesting and soothing to the resident, making sure the environment around them calms them rather than distress them. Studies show that nostalgic features within the design of their environment can trigger past memories and start a talking topic with residents, staff and visitors alike.
Hazelwell Care Home – Heswell
The design brief was to transform an Edwardian period building, situated in the beautiful, leafy gardens of Heswell, into a luxurious extra care scheme, whilst ensuring the comfort and practical needs of residents were met.
Design concepts were presented to inspire a five-star luxury hotel finish. Each room was schemed to incorporate a bespoke luxurious elegance with facilities including a jeweled library, an art deco cinema room, jaded green and brass restaurant and bar, marbled sitting rooms, contemporary rooftop salon, hi-tech gym and botanical garden terrace.
The impact of the schemes aimed at producing enigmatic results, fusing classical style with eclectic and quirky accents to compliment the character of the Edwardian building.
The lobby exhibits a lavish opulence, which continues throughout the building. Windows were dressed using French inspired pelmets, showcasing exquisitely embroidered, printed, and woven jacquard curtains. Marbled and textured wallpapers were complimented by chalky heritage paint colours, that effortlessly blend with bold paisley floral motifs, and sumptuous upholstery fabrics: creating the perfect backdrop for a luxury lifestyle.
BCFA members were widely specified throughout this project including Harlequin, Tektura, Zoffany, Vescom and Panaz. Panaz Sheema was selected for the seating upholstery in the cinema room.
Contact Just Imagine Contract Interiors





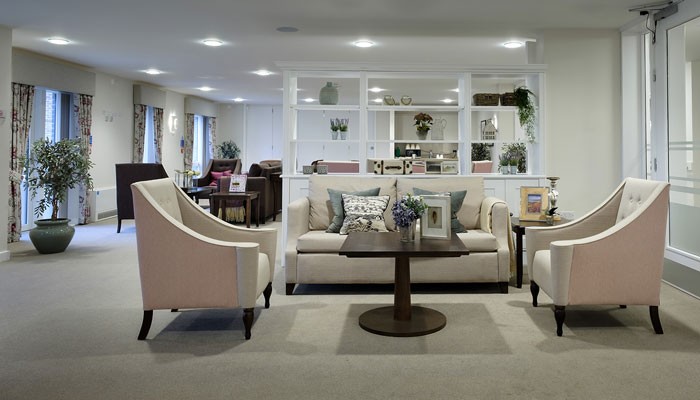
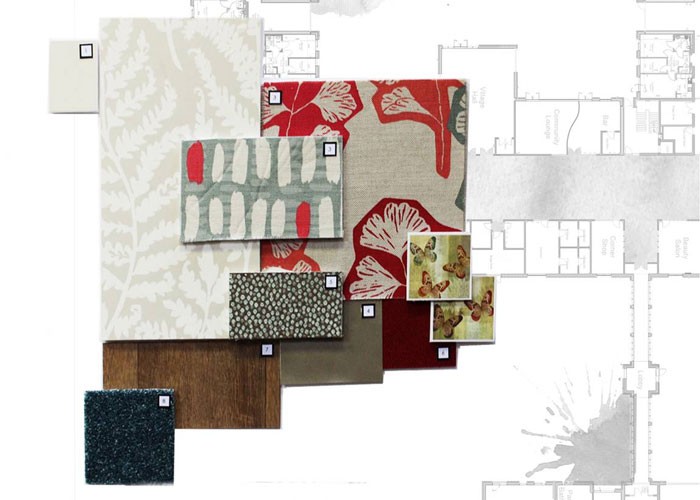
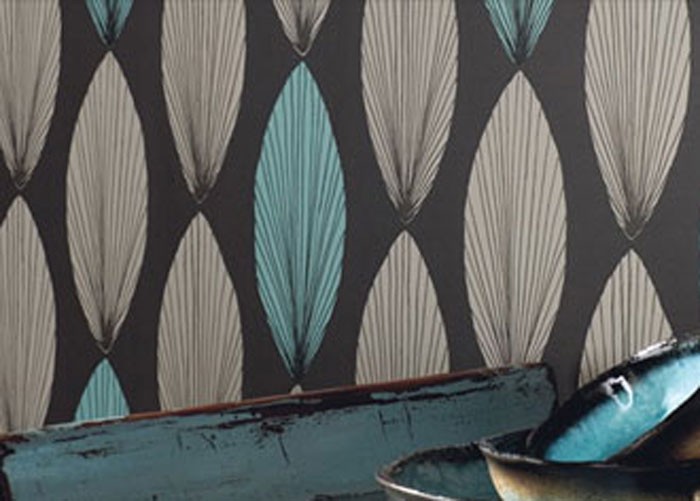
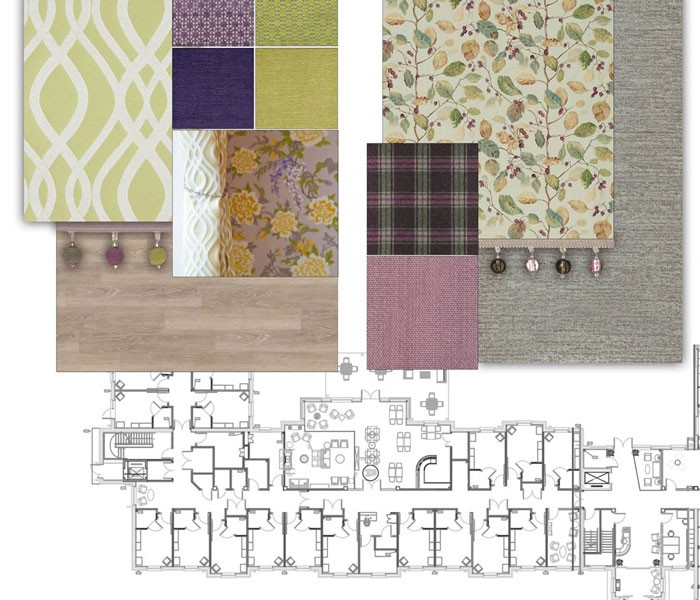
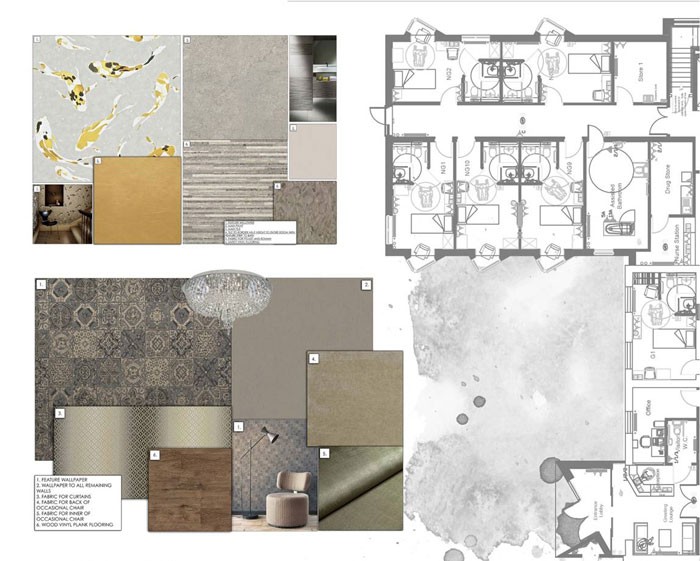
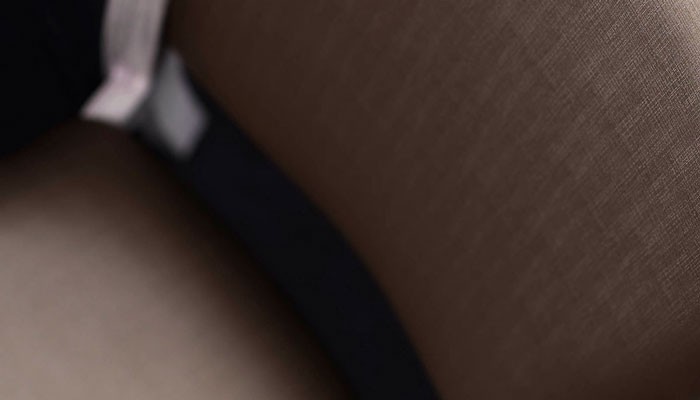
Comments
Remarkable information