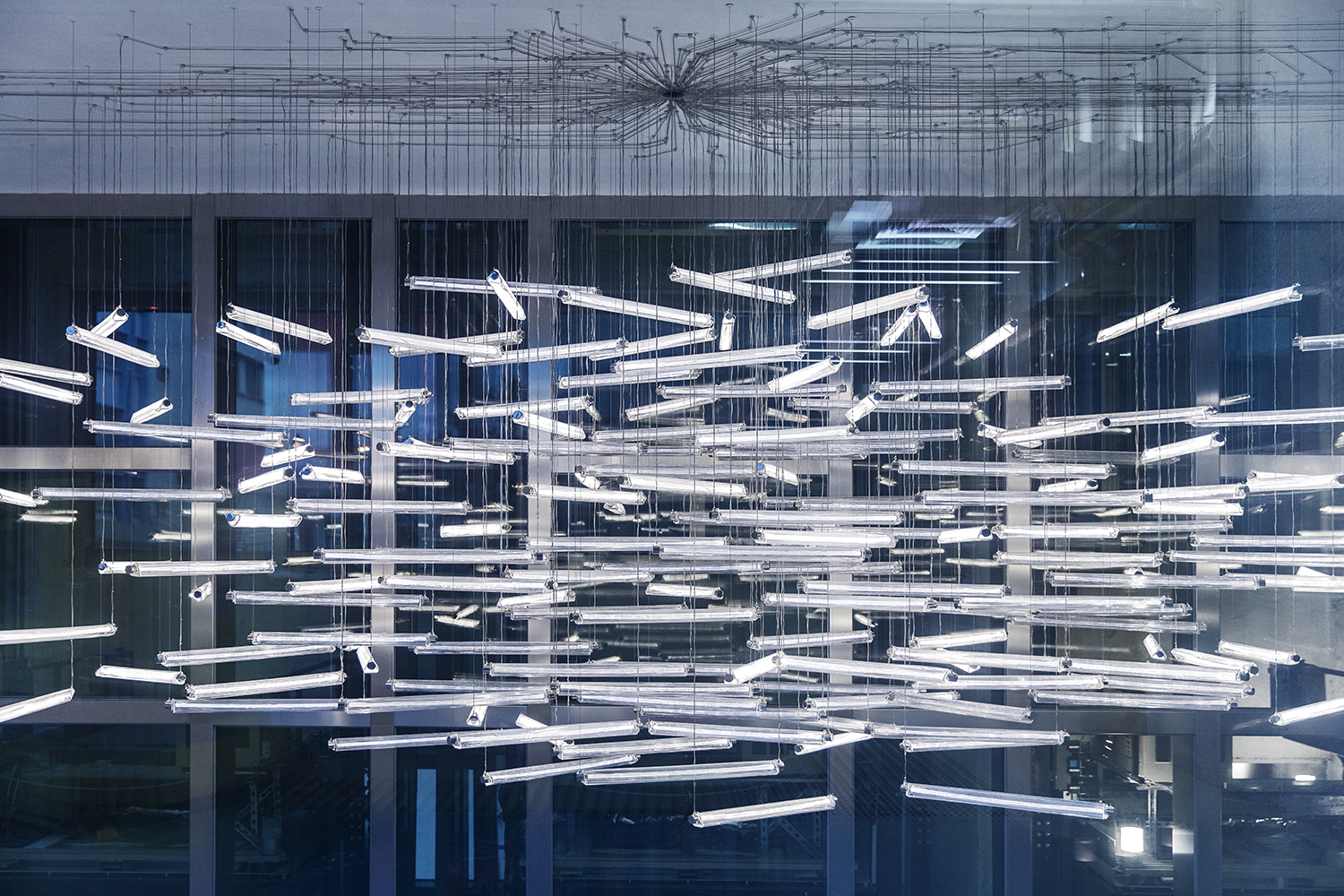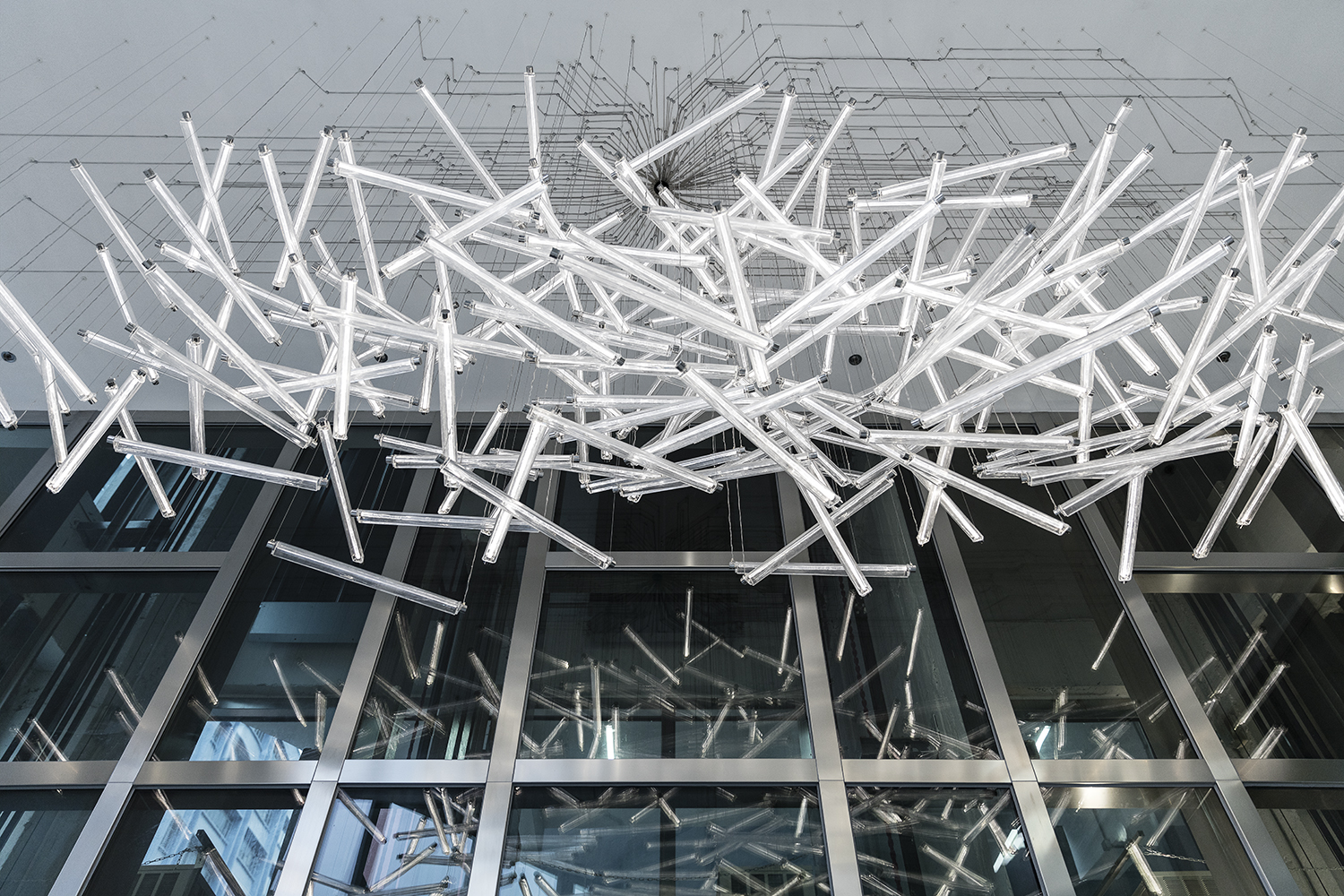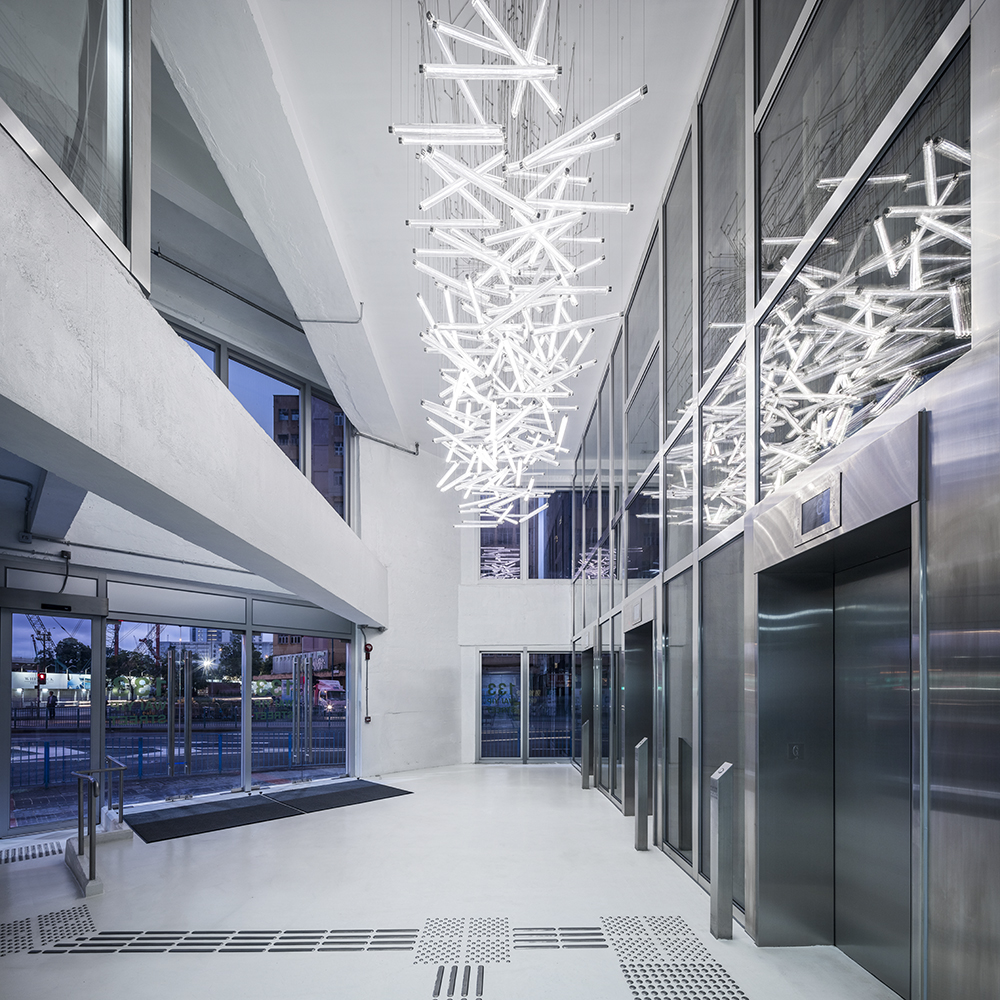LASVIT create striking feature for Hong Kong Office
Winy Maas, the renowned co-founder of Dutch design firm MVRDV, transformed a former Hong Kong industrial building into unique offices, filled with light and topped by a roof garden. Implementing his ‘honesty principle’ in design, its interiors expose all wiring and pipes, contrasted by glass and steel.
133 Wai Yip Street resulted in an entirely see-through office, aiming at ultimate transparency within the workplace. This includes its functional technical components, such as glass lifts shafts and interior furnishings – glass tables, shelves, floors, speakers, computers and walls. It’s an entire glass office, free of visual clutter.

Maas explains,
“We are moving into a transparent society, businesses are becoming more open with the public and people care more about what goes on behind closed doors. In that way, a clear workspace leaves nothing questionable. Nothing hidden generates trust. But it is also an opportunity for the building to become a reminder of the industrial history of the neighborhood, a monument encased in glass.”
Among its striking features is a magnificent new chandelier that greets visitors as they enter the building. The lift-lobby features a dynamically-lit glass sculpture titled The Concurrency produced by LASVIT, the Czech designer and manufacturer of unique works of glass, including bespoke lighting installations, glass artworks, and collections.
This is their first project in which the intricate ceiling cable system is intentionally exposed as part of the design. It creates a spider-like composition that resembles the printed-circuit-boards familiar from electronics.
Production was completed in the Czech Republic and began with a full-scale drawing, according to which stainless steel cuts were prepared and welded together. A permanent form was thereby created – in this case one that remains with the finished work. Molten glass was then gently folded into the form and hand blown until it completely filled all spaces. Once cooled, both ends were cut to a specific size and finished with course grinding, micro sanding and polishing. The result is a striking blend of raw industrial structure and tactile, handcrafted design.

The individual glass elements pay homage to classic industrial fluorescent tubes that repeat at regular intervals in the surrounding areas. LASVIT’s bespoke lighting tubes appear to swirl into a vortex centered at the middle of the lobby, as if pulled there by an invisible force. The intentionally raw design of the building translates into exposed wiring, as well as rough-textured glass surfaces.

As with many of the new features at 133 Wai Yip Street, the chandelier speaks to a new sense of purpose, quality and refinement. Its effect is enhanced by dynamic programmable lighting that heightens the vortex effect and references the neon lighting typical for a city. Echoing the vision of investor Gaw Capital Partners and the aesthetic senses of designer Winy Maas, this signature piece allows luxury and beauty to become an integral part of everyday life.





Comments