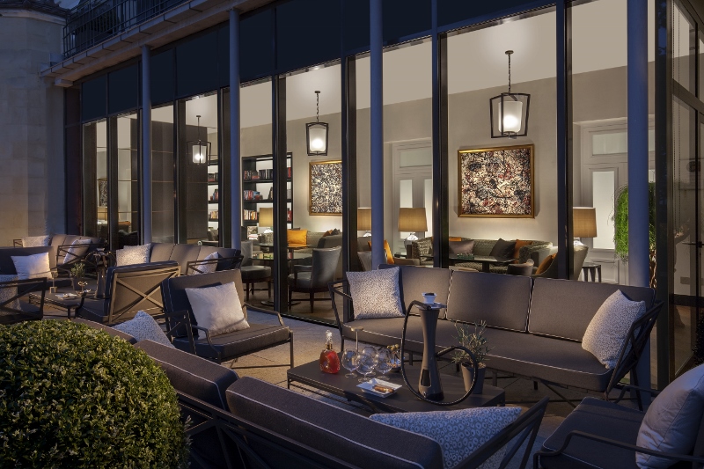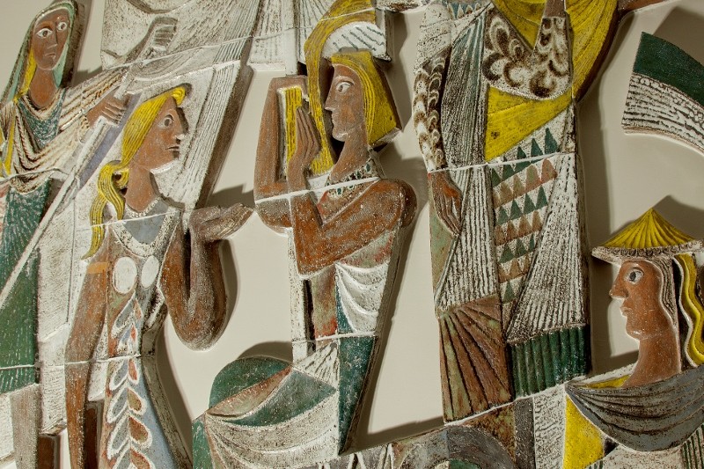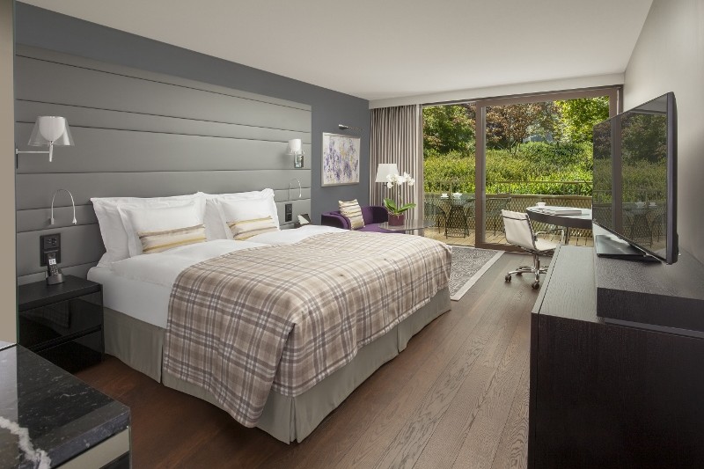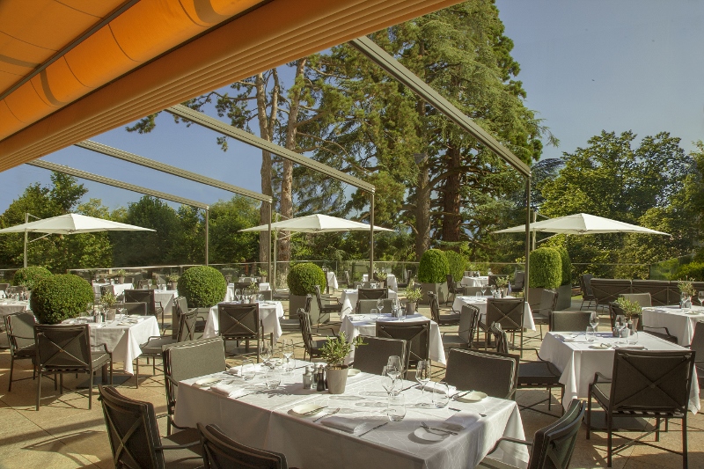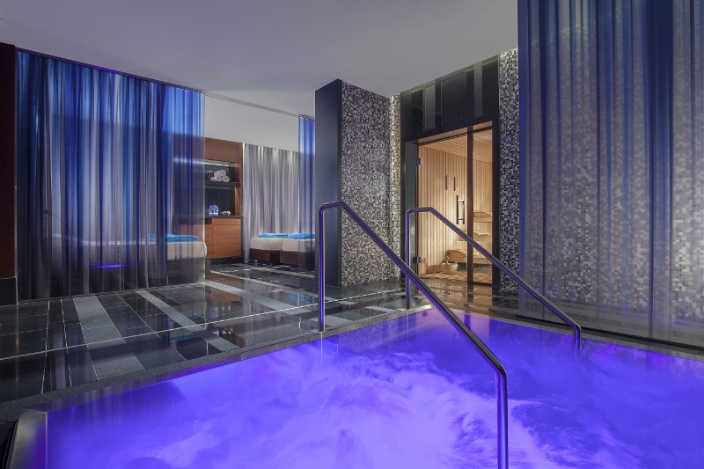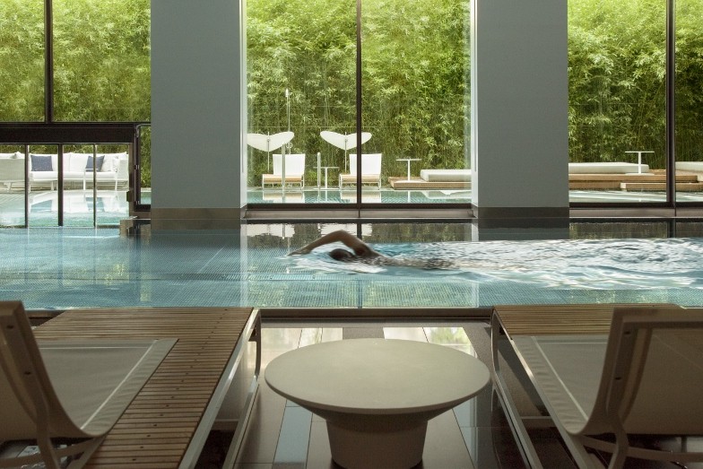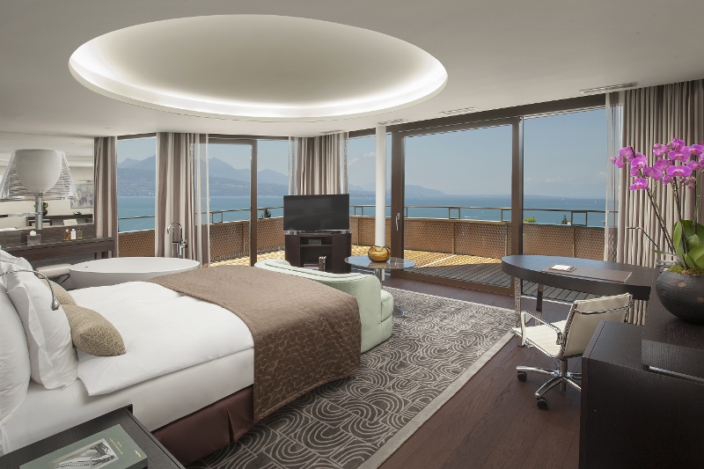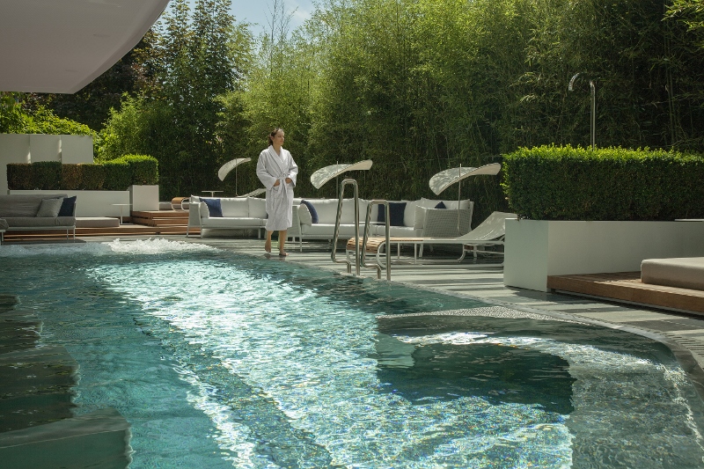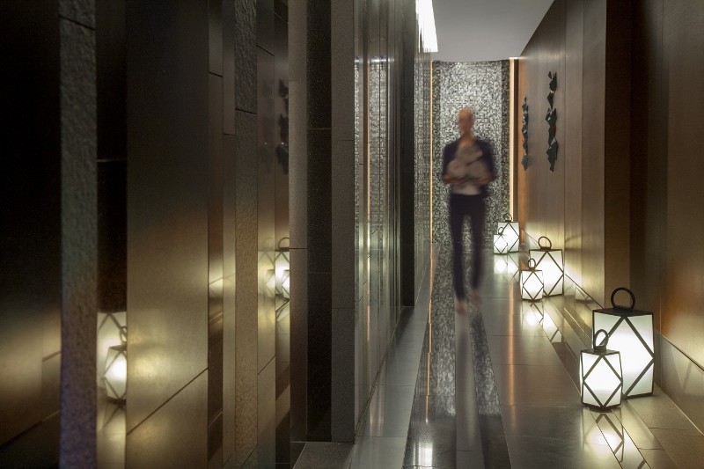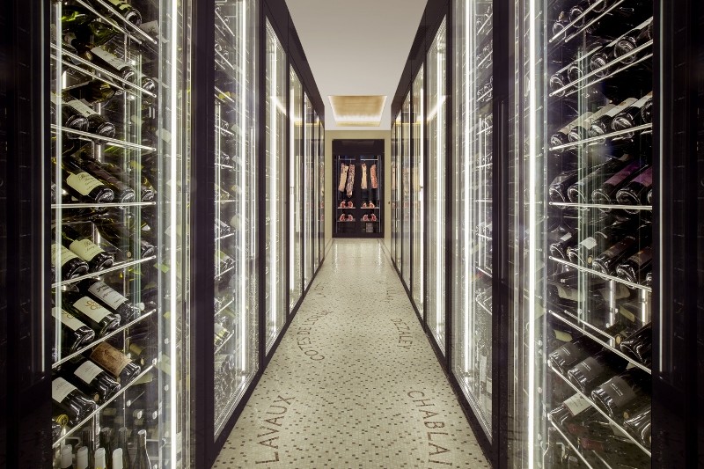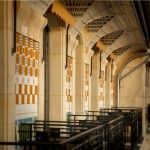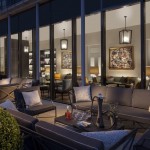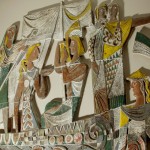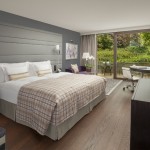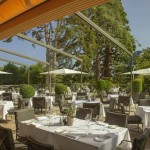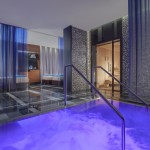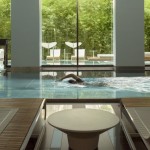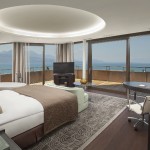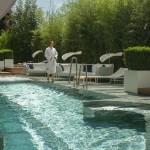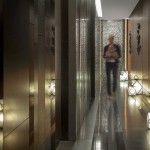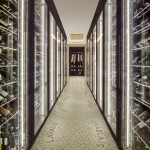LAUSANNE’S HOTEL ROYAL SAVOY OFFICIALLY RE-OPENS WITH INTERIORS BY MKV DESIGN
After years of shuttered decay and a seven-year rebuilding programme, Lausanne’s grande dame hotel, the Royal Savoy, has officially re-opened. Located in a beautiful private garden with set-piece views over the city to Lake Geneva, the original Art Nouveau building has been restored and sensitively modernised with architectural interventions revealing themselves as guests move through the building towards the glazed extension at the rear.
From here, an entirely new building that has virtually doubled the footprint of the hotel becomes apparent, connected to the old building by a discreet, fully glazed walkway. The original building retains some of its early features, it is decoratively dressed and a little quirky in places; by contrast, the new building is sleek, streamlined and cleanly planned. Yet the two are clearly close kin, an elegant parent and a sophisticated off-spring.
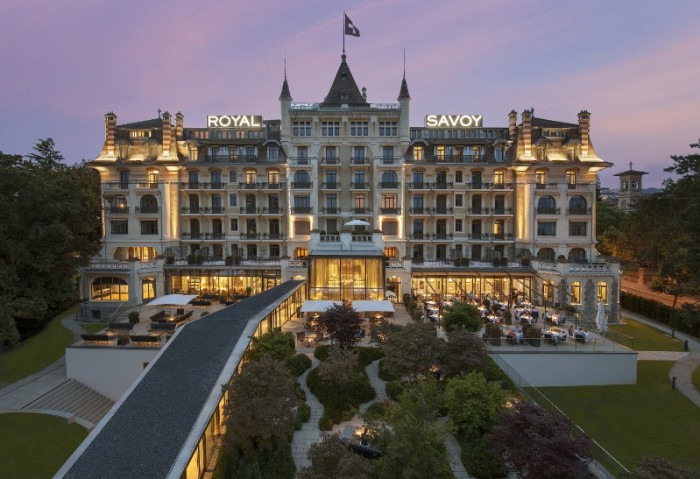 The Original Building – a grand chateau reinvented
The Original Building – a grand chateau reinvented
The existing property has six floors plus the ground floor, a lower ground level and, soon to be completed, a huge rooftop bar.
The lounge is the heart of the ‘chateau’, a grand double-height space revived as a showpiece, glamorous but in a pared-back vernacular that we prefer today. Among the remaining original features are finely-detailed stained glass windows overlooking the lounge, now joined by a fascinating display of historic local art and antiques from the owner’s personal collection and a centuries-old tapestry which embellishes a corridor wall leading to the lounge.
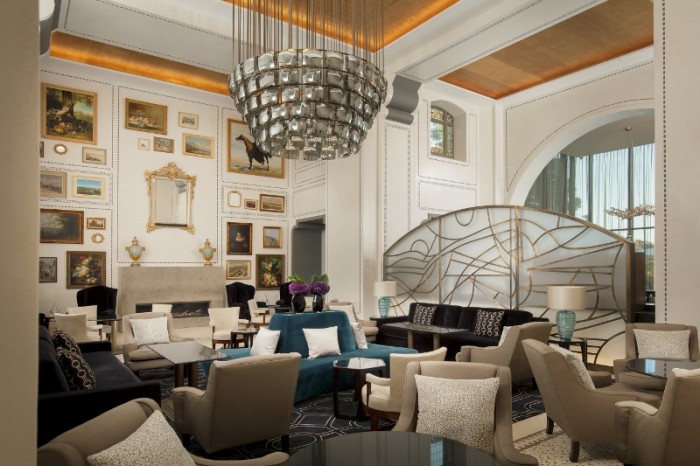
Furniture is designed with Belle Époque flourish and furnishings are plush, in a sophisticated colour palette of warm neutral tones and azure blue accents; a magnificent modern glass chandelier and illuminated ceiling coffers lined with gold leaf wallpaper add further drama.
A signature of so much of MKV’s work is the company’s thoughtful space planning which achieves a natural flow through rooms and entire buildings. Hotel Royal Savoy is no exception.
Guestrooms in the Original Building
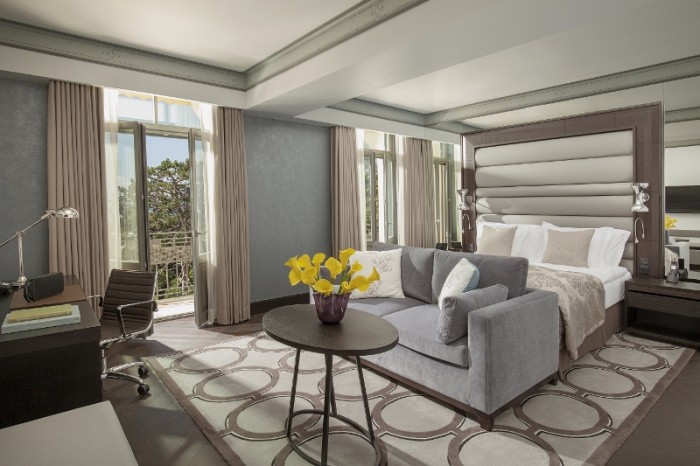 The 101 bedrooms in the historic building have been completely refurbished and updated. As befits the venerable old property, room shapes and sizes vary with bathrooms, bedrooms and dressing areas built out to tuck into the building forms. The new interiors are refined, with subtle tones of French grey and dark oak, a modern Nouveau style rug on herringbone oak flooring, and classic furnishings. Many of the historic guestrooms offer charming balconies within the highly decorated eaves of the early 20th Century façade.
The 101 bedrooms in the historic building have been completely refurbished and updated. As befits the venerable old property, room shapes and sizes vary with bathrooms, bedrooms and dressing areas built out to tuck into the building forms. The new interiors are refined, with subtle tones of French grey and dark oak, a modern Nouveau style rug on herringbone oak flooring, and classic furnishings. Many of the historic guestrooms offer charming balconies within the highly decorated eaves of the early 20th Century façade.
The New Building
Guestrooms + Suites in the New Building
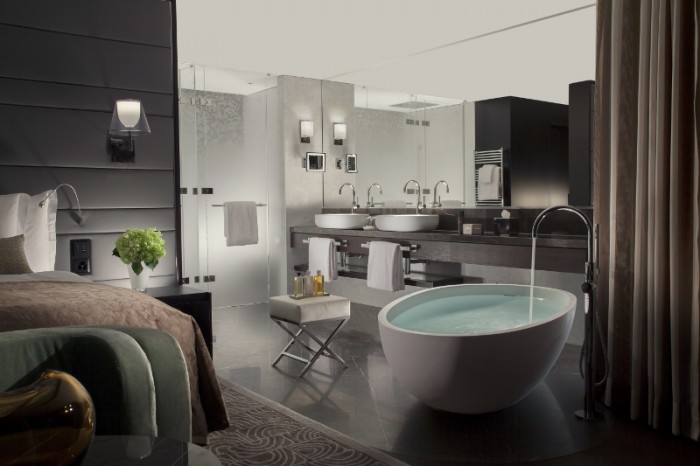 The 96 bedrooms in the six-storeyed new building are more contemporary in style than their older cousins, while sharing most of the key elements with the original rooms. Bathrooms are finished with Crema Marfil walls, honed anthracite flooring, polished anthracite vanity tops and bath surrounds and Nero Assoluto on the shower floor. Many of the guestrooms benefit from generously-sized terraces looking onto the historic trees which grace the garden.
The 96 bedrooms in the six-storeyed new building are more contemporary in style than their older cousins, while sharing most of the key elements with the original rooms. Bathrooms are finished with Crema Marfil walls, honed anthracite flooring, polished anthracite vanity tops and bath surrounds and Nero Assoluto on the shower floor. Many of the guestrooms benefit from generously-sized terraces looking onto the historic trees which grace the garden.
A three-bedroom rooftop penthouse delights in wrap-around glazing and a roof terrace offering panoramic views of the city and lake in one direction and the historic hotel in the other. The apartment includes a gym and a spa room with a whirlpool sauna and two-person massage treatment area. Its master bedroom feels especially opulent with an outdoor whirlpool on the terrace.
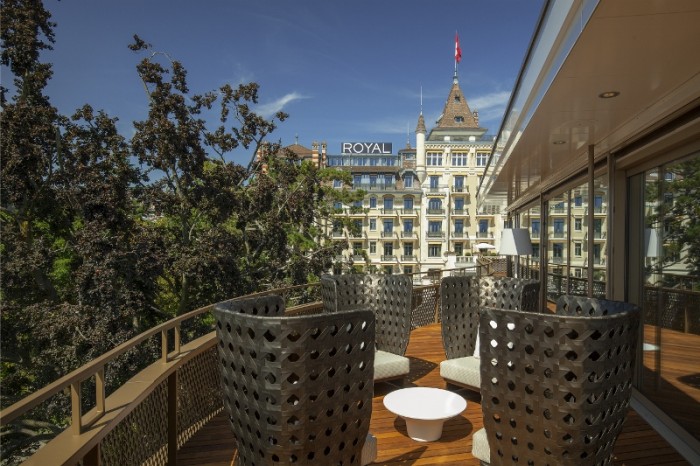
A destination Spa
Housed in the lower ground level of the new wing and opening up to an outdoor sunken terrace and garden, Le Spa du Royal provides an urban wellness oasis that is unique in Lausanne and is open to both local people and hotel guests. The 1500m2 is a resolutely modern feature of the hotel, with dark and silvery toned finishes including Nero Assoluto marble flooring, iroko and oak timber and mosaic tiles, softened by copious shear curtaining.
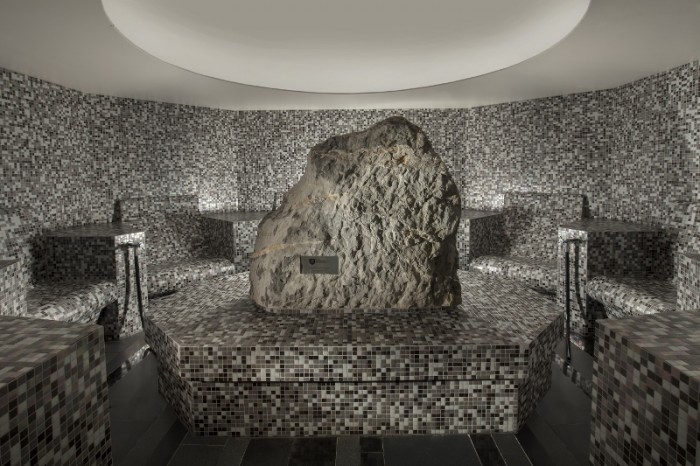
Summing up the achievement, Maria Vafiadis, managing director of MKV Design says:
“We took our cues from the old building and honoured its history in our design thinking but we have, in so many respects, created a new hotel. Our aim has been to reinstate the ambience of the previous establishment within a contemporary hotel in a way that is relevant and exciting for guests today and which will enable our client to unlock all sorts of potential from both the old and the new buildings.”
All photography to be credited to Robert Miller






