Mastering the Art of Canopy Design: An Exclusive Interview with Matthew Whiteley of Andy Thornton Ltd
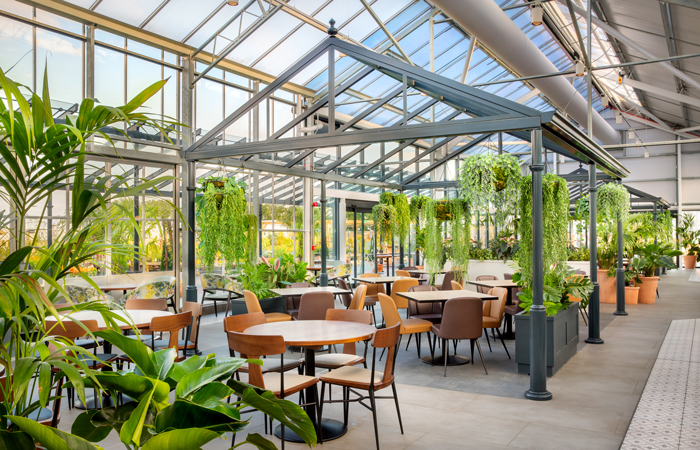
Could you start by introducing yourself, describing your role, and explaining what Andy Thornton does, particularly in relation to canopy designs?
Hello, I’m Matthew Whiteley at Andy Thornton’s Metalwork department. We specialise in providing high-quality architectural metalwork solutions, from bandstands to balustrades, and a key offering is our custom-designed canopies and verandas – with Victorian style metalwork a specialism. Our role involves everything from initial design, structural calculations to fabrication and installation, ensuring each project meets the highest standards of durability and craftsmanship. Furthermore, they are meticulously managed to ensure we achieve all target deadlines. But we can also create the components for delivery and self-assembly instructions by a contractor of your choice.
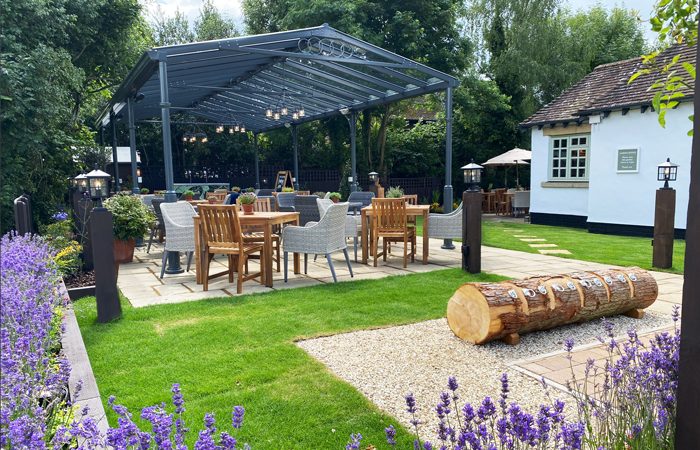
Boot and Slipper, Amersham
Can you explain what a canopy is and describe the different types of canopies Andy Thornton specializes in?
A canopy is an overhead structure that provides shelter and enhances the aesthetic appeal of a space and in hospitality is often used to ensure additional covers all year round. The term can be used to refer to a range of structures, including veranda, entrance / door canopy, cantilevered canopy, covered walkway and carport.
We have a Canopy Design Guide here that looks at the pros and cons of each type in depth.
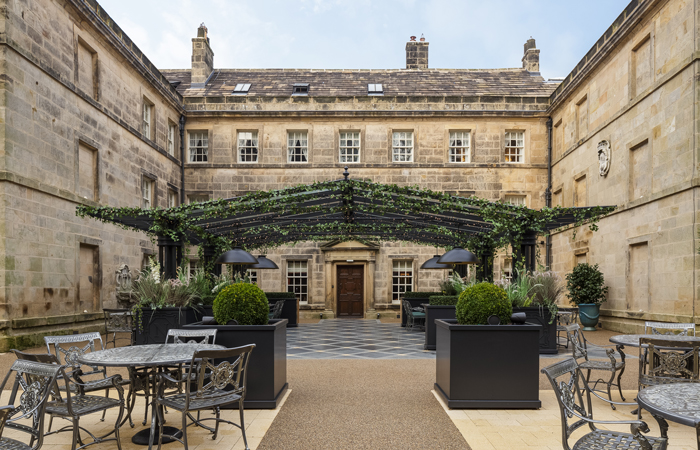
Grantley Hall, Ripon
You’ve mentioned the freestanding canopy designed for The Rabbit Hotel in Ireland. Could you detail how this project aligns with the aesthetic and functional goals of such structures?
Response: The freestanding canopy at The Rabbit Hotel was designed to complement the hotel’s aesthetic while providing a functional outdoor spa space for guests that doubles as a viewing platform for the stunning scenery beyond. To this end a barrier guard rail was integrated within the vertical glazing system to ensure compliance with safety standards.
The canopy not only enhances the hotel’s physical environment but also cements its reputation as a premier destination for travellers seeking a truly exceptional getaway experience throughout the year. The use of high-quality materials and meticulous craftsmanship, coupled with protective coatings, ensures the longevity and durability of this installation for decades to come.
Considering projects like the Boot and Slipper pub canopy, how do Andy Thornton’s canopy designs enhance commercial spaces and contribute to increased revenue?
Our canopy designs, such as the one at the Boot and Slipper pub, expands usable outdoor space, allowing for al fresco dining. This not only increases seating capacity but also attracts more customers, boosting revenue with longer stays and repeat visits and the possibility of year-round outdoor dining.
Chef and Brewer Collection – who own the Boot & Slipper – conducted a survey last year that found country pubs are the nation’s favourite type of pub to visit at this time of year, with nearly half of UK adults (48%) choosing them as the best place to enjoy food and drink over the summer with 40% of Britons describing a pub garden as their “ultimate happy place”. They’ve invested in canopies across their portfolio to capitalise on this sentiment.
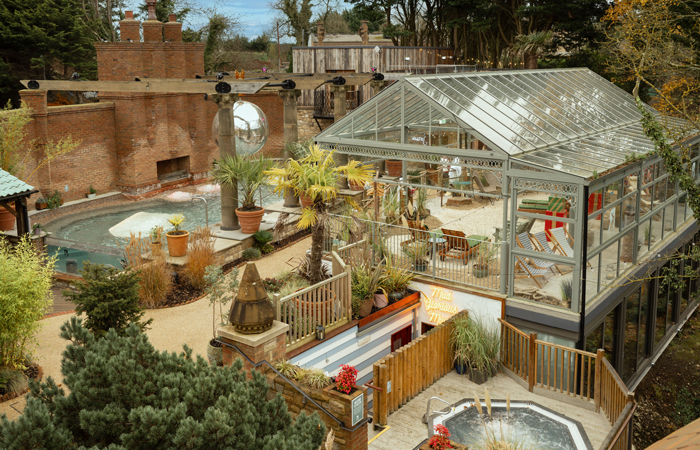
The Rabbit Spa, Ballyclare
What are some of the most innovative or challenging canopy projects Andy Thornton has undertaken? Could you share three specific examples?
The cantilever canopy built for Manzi’s restaurant with wall tie rods was driven by a commitment to practicality. This engineering solution eliminated the need for columns, prioritising both space maximisation and a clean, unobstructed aesthetic. For this reason, cantilevered canopies are increasingly popular because the column free design provides extra space for chairs and tables. The result was a canopy (over 40m long), fitted in a tight alleyway that really does make use of available space to maximise covers.
The installation phase for this project was also a testament to efficiency. In just 11 days, a team of 5 professionals seamlessly integrated the 42-metre-long canopy. The decision for one consolidated delivery further emphasized practicality, minimising disruptions during installation.
One of the more ornate projects was for the Thames Foyer at The Savoy. We were commissioned by Chorus Group to manufacture the elaborate 5.5 metre diameter, 4.0-metre-high cast metal gazebo, replicating the original concept designs by Pierre-Yves Rochon. The gazebo features decorative columns and intricate arched filigree panels with an open roof, around a grand piano.
Before casting the ornate panels and egg and dart mouldings we had a wood carver hand-carved the patterns from which the moulds were created. The complete structure was finished in a nickel metallic paint with antique over-wash, to contrast the surroundings.

Manor House Lindley, Huddersfield
What are the key considerations when designing and installing a canopy, and how does Andy Thornton ensure these structures meet both practical and aesthetic requirements?
Key considerations include structural integrity, material selection, and site-specific adjustments. We conduct thorough site surveys, structural calculations and AutoCAD designs to ensure each canopy fits perfectly and performs reliably.
The structures are then made in our West Yorkshire workshops, where our experienced metalworkers manufacture and assemble to the technical drawings. All technical drawings are meticulously reviewed, by our independent structural engineer who generates a technical report (can be requested by any client). The structure is then dismantled ready for delivery to site where it will then be reinstalled.
Additionally, we offer a range of coating and finish options to enhance both durability and aesthetic appeal, ensuring the final product meets practical needs and design expectations.
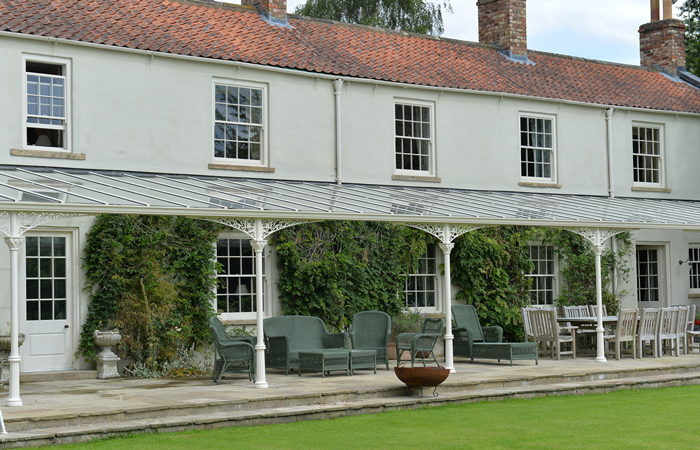
How does Andy Thornton customize canopy designs to meet the specific needs of your clients, and could you share an example of how you’ve tailored a project to meet unique requirements?
We customise designs based on detailed consultations with our clients, ensuring each canopy meets their specific needs. For instance, we can use marine-grade materials and create coastal-themed design elements for seaside structures to protect against salt corrosion. We can add vinyl signage to glass panels for extra customisation, as a relatively simple and budget friendly way of branding.
We often work with heritage spaces which requires extra due diligence and attention to detail. For the Conrad Hotel’s entrance canopy, we worked with Dexter Moren to produce an eye-catching functional structure that provides a focal point for the hotel entrance, whilst complementing the listed façade. They requested elaborate detail in a wrought iron effect, to be finished matt black, to stand out against the light-coloured masonry of the beautifully restored exterior. The wildly ornate end gallows brackets feature flat bar scroll detail and beaten embellishments in mild steel. The main framework was constructed in mild steel section and includes bespoke curved laser-cut frieze panels, returning at the ends.
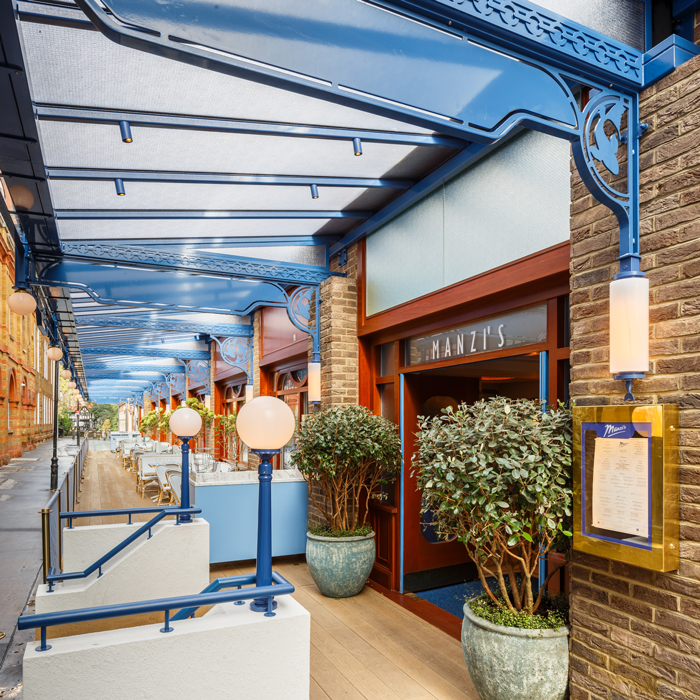
Manzis Restaurant, London
What future trends do you see influencing canopy design, and how is Andy Thornton preparing to meet these evolving demands?
Sustainability: We make structures that are built to last. Within our quotations we offer optional extras such as pre-powder coating processes such as zinc-plating or galvanising, both processes will increase the longevity of the structure, in turn increasing the sustainability.
Flexibility: As hospitality design becomes increasingly multipurpose, flexibility is key; all our structures are designed so that they can be easily assembled, disassembled and relocated as and where required. This also adds to the longevity of the structure as it can accommodate different uses throughout its lifespan.
Designs, Styles and Trending Features: As a business that’s been around for nearly 50 years we’re used to adapting with trends in styles. We have the facilities to both fabricate and laser cut the steelwork to meets any design demands.
As a business that’s been around for nearly 50 years we’re used to adapting with trends in styles. We have the facilities to both fabricate and laser cut the steelwork to meets any design demands.
We’re seeing more requests for integrated lighting and heating to make outdoor structures even more accommodating all year round, whatever the weather. We can make provisions within our structure, such as drilling holes for cables to pass through, along with developed patch plates where required which allows for lighting and heating products to be seamlessly installed by other suppliers.
Climate Resilience: Extreme weather adaption; designing canopies to withstand and provide protection against extreme weather conditions. Our roofs are completely watertight and we have recently investigated fabricating full width panels that are watertight too.
Thermal Comfort: We can implement a variety of extras on to our glass to accommodate for thermal comfort. An example of this would be we have a reflective film that can be applied to the glass, to reduce the UV that passes through.
Find Andy Thornton Ltd. on Supplier Finder
Supplier Finder is the UK’s only search platform for accredited suppliers of commercial interior furnishings.
At Supplier Finder, our mission is simple: to help you find the perfect commercial furnishing suppliers for your interior schemes and projects. We understand the importance of having confidence in the suppliers you specify and the products that bring your designs to life. That’s why each supplier featured on our platform is accredited through Commercial Interiors UK’s rigorous membership application process. This ensures that you engage with only the best in the industry!





