MBDS’ George McPherson introduces KLC students to Broadwick Soho in a conversation hosted by Hansgrohe Water Studio
At a recent event at hansgrohe’s Clerkenwell Water Studio, Design Insider’s Managing Editor Alys Bryan led a conversation with George McPherson, Furniture and FF&E designer at Martin Brudnizki Design Studio (MBDS), in front of an audience of KLC School of Design students. The conversation aimed to bridge the gap between design education and industry practice, offering students a glimpse into real-world design challenges and solutions.
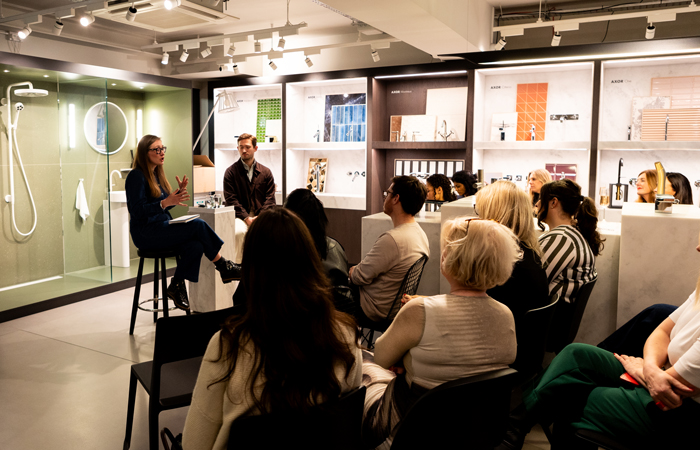
George McPherson, Furniture and FF&E designer at Martin Brudnizki Design Studio (MBDS)
The event was held in hansgrohe’s Water Studio, a place that showcases the brand’s commitment to design and quality, reflected across their extensive product ranges. This setting provided the perfect stage for George to share his insights on the Broadwick Soho hotel project, which skilfully blends the area’s historical charm with contemporary luxury, showcasing his expertise in creating engaging and relevant hospitality spaces.
The students from KLC School of Design, who are on their path to careers in interior design, found the discussion particularly beneficial. It linked their academic studies with practical industry applications, offering them a valuable perspective on how theoretical knowledge is applied in real-world scenarios.
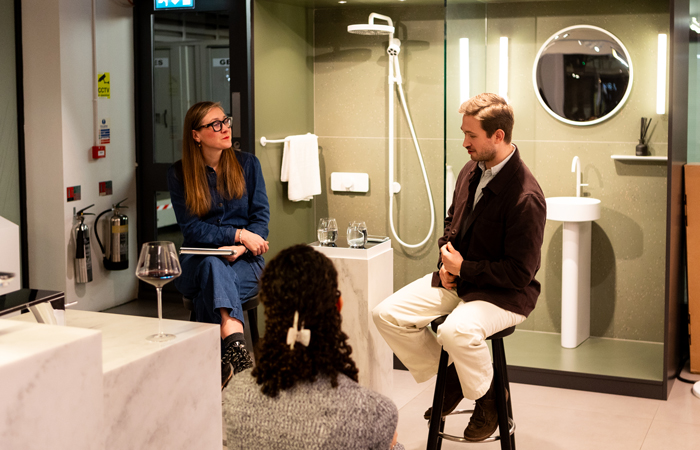
George McPherson speaking with Alys Bryan, Managing Editor at Design Insider
Here is an overview of Alys and George’s conversation.
Career Journey and Philosophy:
George, can you share with us your journey from graduating with a Bachelor’s Degree in Industrial and Product Design from the University of Brighton to becoming a Furniture Designer at MARTIN BRUDNIZKI DESIGN STUDIO? How did your core focus on human-centric/user-focused design influence this path?
Towards the end of my time at university, I realized I wanted to focus on furniture design rather than industrial/product design. I was keen on working in the world of interiors and, after an extensive job hunt, was fortunate to secure work experience at MBDS. This opportunity evolved into a four-year tenure as a designer, eventually leading me to become the studio’s furniture designer, helping to set the direction and standards for all furniture designed and developed by the studio. I’ve been fortunate to work with some outstanding clients over the past five-plus years, including LVMH, BSH, Caprice, and others.
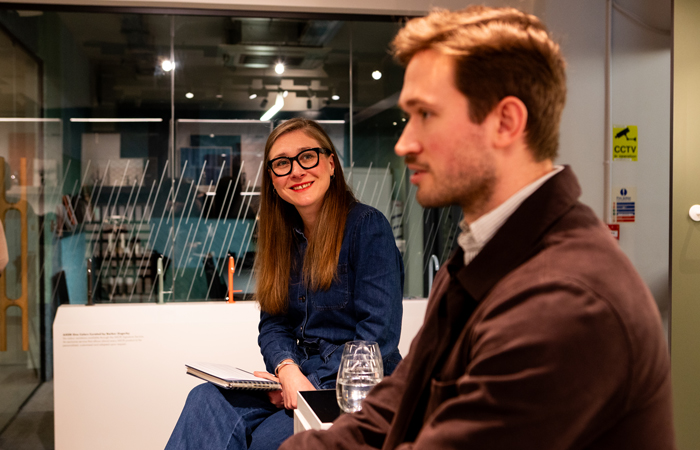
Human cantered design was a focus for George at university
The human-centred design approach I learned at university proved quite beneficial for a career in interior design, emphasizing the importance of designing with purpose and context. The broad outline of the course, encompassing research, ideation, and development, closely paralleled our design process, although the specifics and content varied. The foundational skills acquired were highly applicable and transferable to my work in interior design.
Reflecting on your transition from product design to commercial interiors, which was unexpected post-graduation, how did this shift challenge and expand your design perspective?
Reflecting on my transition from product design to commercial interiors, the most significant change was the focus on designing pieces and spaces that were going to be realized. This shift introduced me to the concept of working with tangible end goals.
I moved from academic projects to working strictly according to client briefs, which involved much higher stakes in terms of money, time, and other resources. This required adherence to specific regulations and standards to ensure the safety and usability of the designs for clients, a contrast to the more theoretical and broad-ranging approach at university.
Additionally, this transition broadened my exposure to the industry, introducing me to new designers, architects, suppliers, and materials, significantly expanding my design perspective and professional network.
Introduction to Broadwick Soho:
Please could you introduce us to the Broadwick? The Broadwick Soho embodies the spirit of its vibrant location. Can you discuss how the neighbourhood’s character and history influenced the initial design brief?
Broadwick Soho is an independent luxury hotel situated in London’s vibrant West End, born from the vision of a close-knit group of friends. Our design process for the hotel was deeply influenced by the unique spirit and character of the Soho neighbourhood. Known for its dynamic mix of buzz, grit, elegance, and allure, Soho has been home to a diverse group of influential figures, from Mozart to the Sex Pistols, contributing to its rich bohemian legacy—a quality we aimed to capture in the hotel’s design.
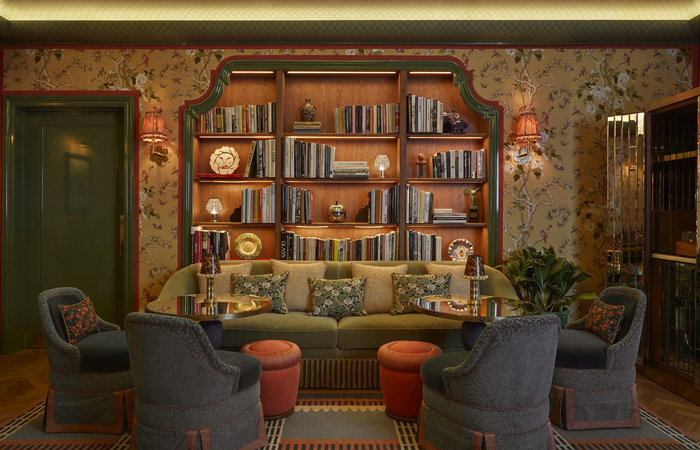
Broadwick Soho in London’s vibrant West End
To encapsulate Soho’s essence, we developed a design narrative for Broadwick Soho, encompassing four distinct themes: Jazz Age opulence, travels around Italy, English eccentricity, and disco fabulousness. Each theme reflects a facet of Soho’s eclectic character, ensuring the hotel embodies the area’s historical charm and contemporary vibrancy.
Considering the significant Italian heritage in Soho, how did this demographic insight shape the ‘user profile’ and inform your design decisions for the hotel?
Acknowledging the significant Italian heritage in Soho greatly influenced our design decisions for the hotel, particularly for the restaurant Dear Jackie, which features an Italian menu and design inspired by renowned Italian designers like Mongiardino and Gio Ponti. The incorporation of multi-colored Murano chandeliers and hand-painted Sicilian pyrolave dining tables pays homage to this influence. This design direction was a nod to the strong Italian community that has been a part of Soho since the 1860s, which saw Italian businesses and cultural influences flourish in the area. Notable establishments like Quo Vadis (Dean Street, 1926), Lina Stores (Brewer Street, 1944) and Bar Italia (Frith Street, 1949) which started in the mid-20th century and remain popular today, reflect this enduring Italian presence in Soho, shaping a distinct user profile and ambiance for the hotel.
Design Brief and Process:
The backstory of the Broadwick owners, growing up in a hotel and the late revelation of this narrative, played a crucial role in the project. How did these personal touches and family photographs inspire the design ethos of the hotel?
The inception of Broadwick Soho was deeply personal, originating from a group of five friends who envisioned opening an independent hotel in Soho. Their discussions began in a local pub, The Blue Posts, close to the future hotel site.
A significant part of the hotel’s backstory is tied to the owner, Noel, who grew up in his family’s hotel, ‘Mon Ami,’ on the Bournemouth coast. Managed entirely by his mother and father, the hotel was a place of warmth and entertainment, with Noel Sr., a charismatic figure, hosting weekly magic shows.
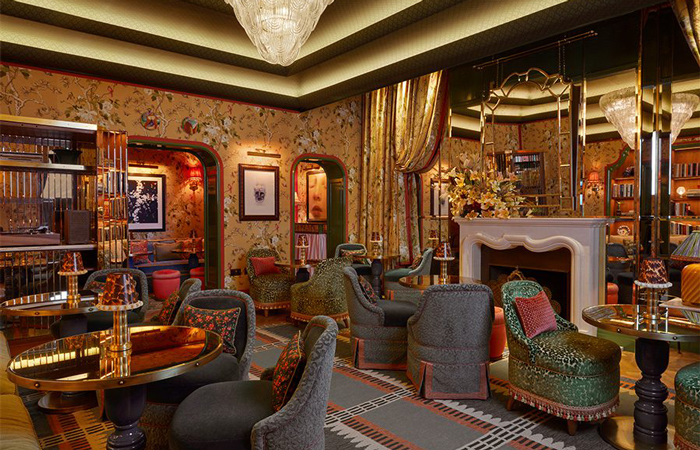
Personal history is woven through the interiors at Broadwick Soho
These memories, particularly a family photo of one such magic show, are woven into the fabric of Broadwick Soho’s design, making the hotel a tribute to Noel’s heritage. This connection to personal history and the spirit of familial hospitality have profoundly influenced the hotel’s design ethos, making it a homage to a bygone era and a fulfilment of Noel’s dream to continue his family’s legacy in the hospitality industry.
Naming the bar ‘Jackie’ suggests a personal connection or story. Could you elaborate on the importance of this name and how it integrates with the overall narrative of Broadwick Soho?
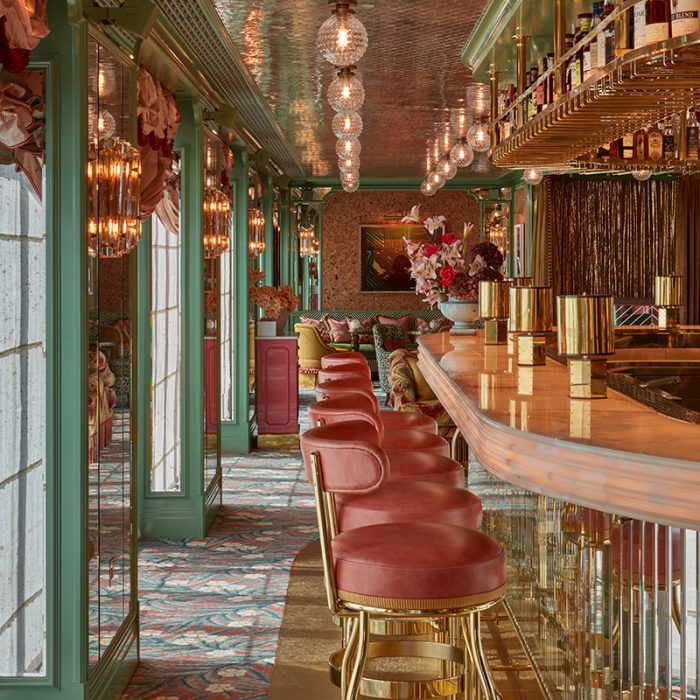
Jackie’s bar is named after the owner’s mother
When designing Broadwick Soho, we were initially unaware of Noel’s childhood story and the sentimental value embedded in the name ‘Jackie.’ Noel chose to reveal this personal background later in the design process to prevent it from overly influencing our creative direction. When we discovered that the restaurant was to be named ‘Dear Jackie,’ there was initial uncertainty. However, understanding that Jackie was the name of Noel’s mother clarified the choice and deepened the narrative of the hotel. Learning about this connection added a significant personal dimension to the project, intertwining Noel’s family history with the hotel’s identity and enriching the emotional depth of the design.
Design Details and Guest Experience:
Your team aimed to create interiors that felt curated over time, incorporating antiques and elements of world travel. How do you approach the balance between eclectic design and maintaining a cohesive aesthetic?
Our approach to creating interiors that feel thoughtfully curated over time involves a strategic layering of materials, colours, and textures to ensure harmony across the project. For instance, a specific colour or material introduced in one area is echoed in others, like the yellow fabric walls in the nook mirrored in the hand-painted tables in Dear Jackie or the ruched red silk from the reception’s frieze reappearing as a lampshade in the private dining room.
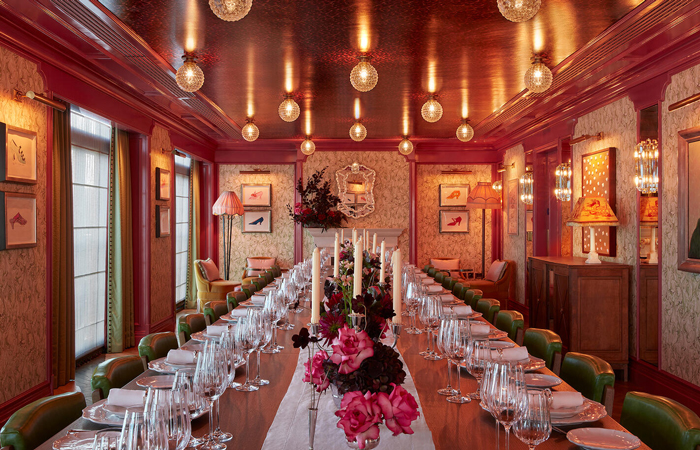
Guest experience is at the core of the Broadwick’s interior design
In addition to bespoke furniture, we incorporate antique items to add depth and narrative. An example is the pairing of a 1970s Murano chandelier with Italian slipper chairs and a Georgian dresser in the entrance hall, where the dresser’s interior is upholstered in linen matching the chairs, creating a sense of belonging and unity.
This cohesive yet eclectic aesthetic is further enhanced by a curated art collection that spans iconic works by artists like Francis Bacon, Bridget Riley, and Andy Warhol, alongside contributions from emerging talents like Faye Wei Wei and Casey Moore, enriching the spaces with a diverse but unified visual story.
In the design of the guest rooms, you emphasized colour, materiality, and the aspiration of the guest experience. Can you share insights into how these elements converge to define the guest’s journey within the space?
In designing the guest rooms, our goal was to craft a tranquil and soothing retreat that contrasts with Soho’s vibrant energy. The rooms feature bespoke furniture, premium finishes, and carefully selected art, creating a cohesive and inviting environment.
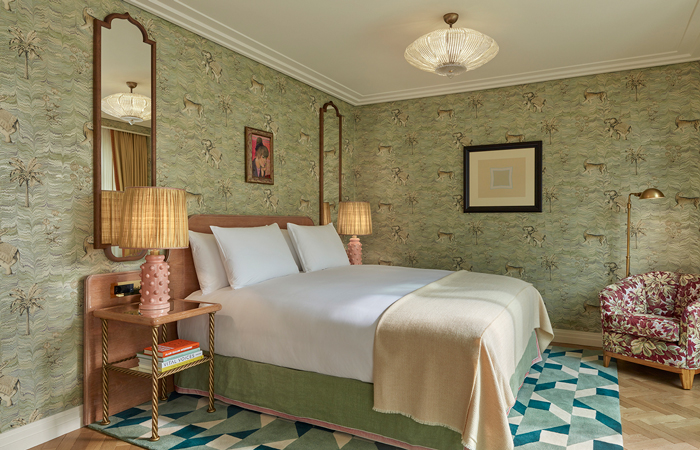
Guest bedrooms provide a tranquil and soothing retreat
Comfort was paramount, particularly regarding the beds. We opted for the finest Italian bed linens and conducted extensive mattress testing to ensure optimal comfort. The commitment to comfort was so thorough that the client team even used the selected mattresses in their homes for over a year to ensure they met our standards. In one instance, feedback from a client staying in the hotel led to a change in the bed base to enhance comfort further.
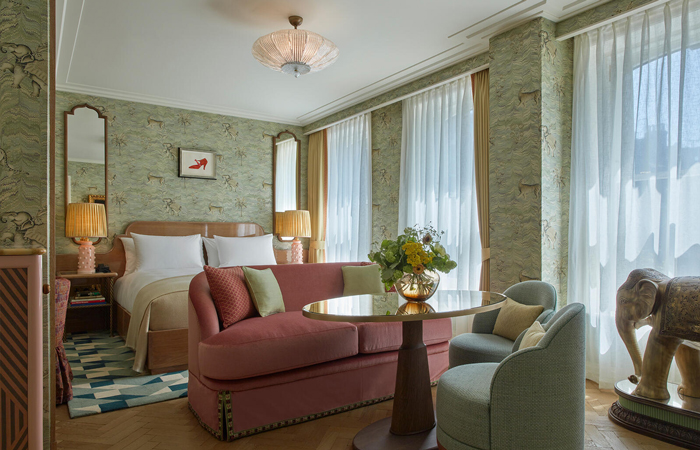
Guests rooms also incorporate the project’s global design concept
The design also paid homage to the local architecture, with large sash windows in every room that not only reflect the area’s heritage but also fill the spaces with natural light, enhancing the overall guest experience. These elements collectively foster a ‘home away from home’ atmosphere, aligning with our vision and the client’s aspirations for the guest experience.
Bathroom Design and Lighting:
The bathroom experience at Broadwick Soho, featuring bold designs like blue leopard print wallpaper, underlines the importance of this space. How do you approach the design of a bathroom to ensure it complements the luxury and comfort of the bedroom?
The design approach for the bathrooms at Broadwick Soho strikes a balance between playfulness and sophistication. We chose blue leopard print wallpaper and paired it with elegant Calacatta and Green Ming marble tiles to inject a vibrant yet refined feel into these spaces, ensuring they complement the bedrooms’ luxury and comfort.
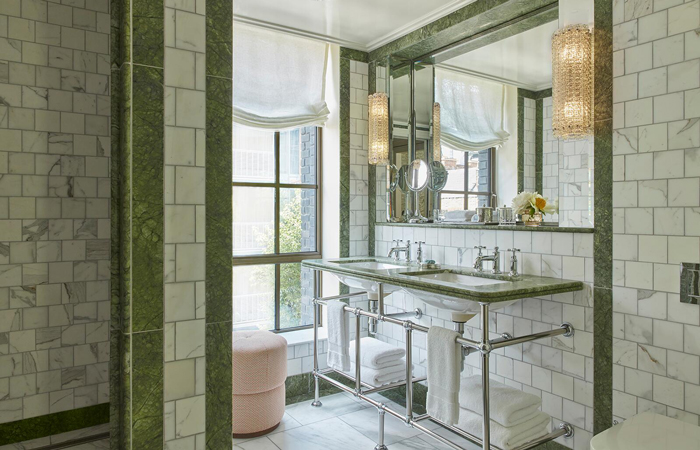
Playful and sophisticated bathrooms at the Broadwick Soho
We incorporated modern conveniences like underfloor heating and walk-in rain showers to enhance the user experience. A specific request from the client was to include a sizable marble bench in each shower, designed to comfortably accommodate two people, emphasizing the room’s luxury and thoughtful design. This attention to detail and commitment to comfort ensures that the bathroom experience at Broadwick Soho is as indulgent and enjoyable as the rest of the hotel.
Lighting plays a pivotal role in the ambiance of both the bathroom and bedroom. Could you discuss the process of selecting lighting fixtures and the impact they have on the guest experience?
In our design process, we collaborate with lighting designers to craft a layered lighting scheme that fosters a cozy and inviting atmosphere in both the bathroom and bedroom. Our approach includes a diverse array of lighting fixtures such as ceiling lights, wall lights, floor lamps, and table lamps, each selected to contribute to the room’s overall ambiance.
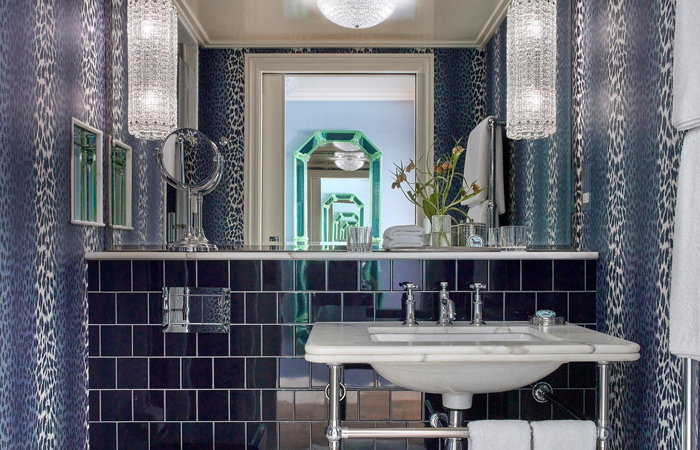
MBDS worked closely with Hansgrohe on the Broadwick bathroom fittings
For Broadwick Soho, we chose hand-cast Murano glass ceiling and wall lights that add a touch of elegance to both spaces. The table lamps, with their softly gathered silk shades, are designed to diffuse light uniquely, enhancing the ambiance. We selected slightly warmer bulbs for the bedrooms than in the bathrooms to offer appropriate ‘task’ lighting, especially useful for activities like applying makeup.
Furthermore, the lighting system, controlled by Lutron technology, allows for the setting of various scenes to match different times of the day or night. During evening turn-down service, the hotel staff can adjust the lighting to a lower, more relaxing level, helping to create the perfect environment for guests to unwind after a busy day in the city. This thoughtful integration of lighting elements plays a crucial role in shaping the guest experience, ensuring comfort and a sense of well-being.
Collaboration and Design Philosophy:
Collaborating with Hansgrohe and the hotel owner for the bathroom features demonstrates a partnership approach. How does working closely with clients and partners like Hansgrohe influence the final design outcome?
Collaborating closely with Hansgrohe and the hotel owner was pivotal in ensuring the bathroom features were both user-friendly and stylish. It’s crucial that every touchpoint, particularly sanitaryware, is accessible and intuitive for guests.
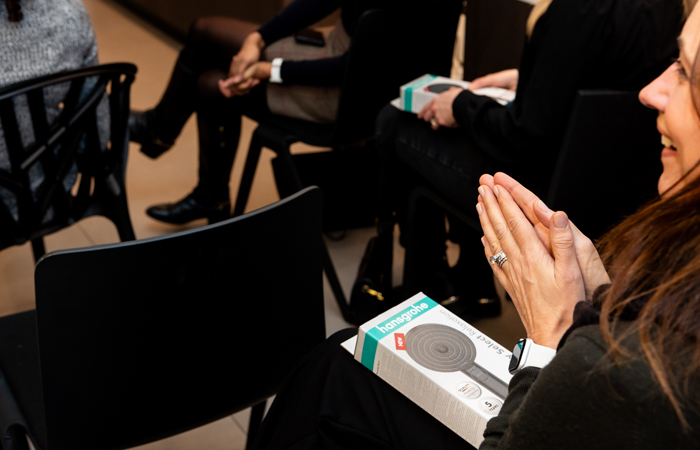
KLC School of Design students had the opportunity to ask their own questions
For this project, we selected the classic Montreux range from Hansgrohe, and through the AXOR signatures service, we customized the shower valves. Instead of using numbers, we incorporated pictorial representations of the hand and head showers and replaced the word ‘close’ with ‘OFF’ to simplify the user experience.
This level of attention to detail in collaboration with Hansgrohe and the client’s clear vision played a critical role in achieving a design that marries functionality with elegance, enhancing the overall guest experience.
The concept of timeless design and creating spaces that are expected to last up to 50 years is fascinating. How does this sustainability approach affect your design process and product specification?
The commitment to timeless design and sustainability significantly influences our design process and product specifications. While the high-end commercial sector presents challenges due to the potential for waste, we prioritize longevity in our designs, aiming to create spaces that remain relevant and cherished for decades.
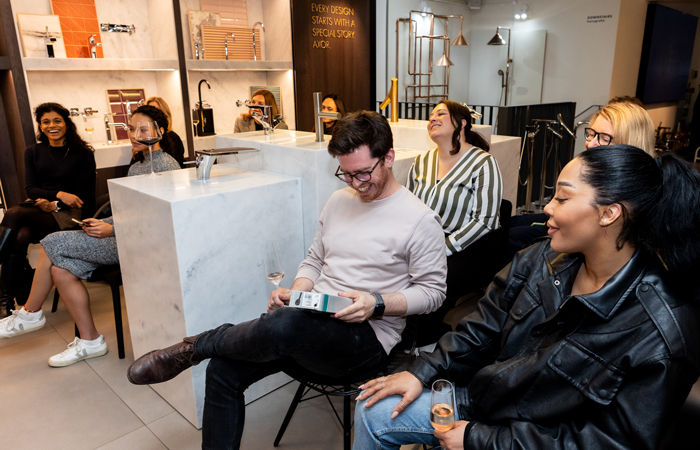
Lucky students left with a Hansgrohe fitting for their own home
Our approach involves closely aligning with client-driven sustainability goals. For instance, in a current project in Italy, the emphasis is on local sourcing and manufacturing to reduce the environmental impact. By prioritizing materials and craftsmanship from the project’s vicinity, we not only support local economies but also reduce the carbon footprint associated with transportation.
For our team, sustainability also means choosing materials and designs that stand the test of time. By preserving historical elements, like a listed façade, while introducing new, high-quality, bespoke elements, we contribute to a space’s enduring appeal and functionality. We collaborate with skilled artisans to create custom pieces and select durable materials like marble and timber, which have a longstanding tradition in design. This approach ensures that our spaces are not only sustainable in terms of materials and construction but also in their lasting design appeal and utility.
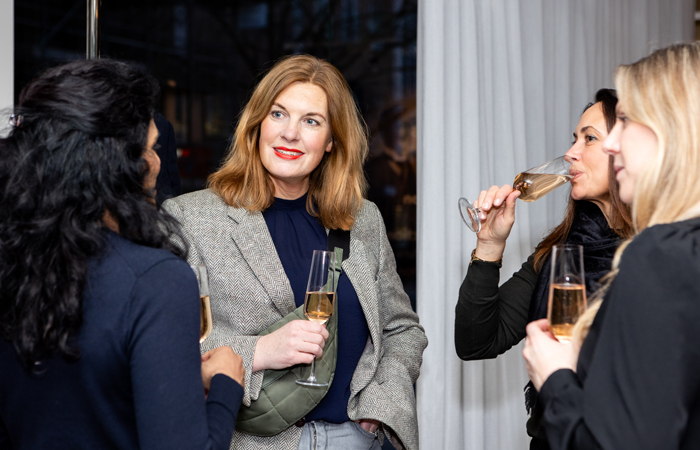
Students stayed at the Water Studio to enjoy a glass of fizz and a slice of pizza
Key Takeaways:
Finally, George, what are the three main insights or pieces of advice you would like our audience to take away from our conversation tonight about design, creativity, and pursuing a career in this dynamic field?
- Context: Continuously learn and research areas like design history, material knowledge, client backgrounds, and project locations. This enriches your designs, making them more relevant and impactful.
- Collaboration: Emphasize teamwork across all aspects of your work. Collaborate with fellow designers, suppliers, contractors, and clients, utilizing their expertise to enhance your designs.
- Flexibility: Be open to various experiences, even if they don’t align with your initial goals. Adaptability can lead to unexpected opportunities and growth in your design career.
Planning competition for small-sized bathrooms using AXOR:

To celebrate this event, Hansgrohe have created a Compact Luxury competition for Design Students. Deadline 1st November 2024. Find full details here!
A Canvass for creativity – As cities continue to grow, our personal space becomes more precious. Join us in shaping the future of our cities and win one night’s stay at the Broadwick Hotel, Soho with dinner.
Luxury is not only measured in square metres – Plan the most inspiring space with AXOR and share your vision of compact luxury.
How to enter – Shape the future of urban living
1. Download the design starter pack in the document section further down
2. Submit your entry to marketing@hansgrohe.co.uk
AXOR – Inspired by You, Judged by AXOR. Our judges:
Anke Sohn, Head of Global AXOR brand Marketing
Alys Bryan, Managing Editor, Design Insider
George McPherson, Furniture and FFE Designer, MBDS
First prize: One night’s stay at the Broadwick Hotel, Soho with dinner.
Second and third prize: AXOR goody bag including a hand shower
Event photography – Maria Woodford
Project photography – James McDonald




