Meet the Next Gen in Workplace Design
From reshaping office space as we know it to elevating sustainability and championing social value; from advancing in practice or striking out on their own, we meet some of the rising stars in workplace design.
Design Insider speaks to a handful of professionals pushing the boundaries of workplace design, exploring their backgrounds, current projects and future aspirations.
Estelle Schurer, Sustainability Analyst, Gensler

Estelle Schurer, Sustainability Analyst, Gensler
Like many members of Gen Z, Estelle’s very early career was disrupted by Covid, derailing plans for an overseas work placement. But as things turned out, the pandemic instead opened up a wealth of possibilities, with a path that led to her current role in sustainability. Having graduated in engineering, Estelle says she relished the problem solving element of that discipline but also enjoys the “freedom and flow of ideas of architecture.” An internship looking at sustainable draining systems then a sustainability role at Foster + Partners was followed by her appointment at global design and architecture firm Gensler.
One of Estelle’s first projects is 10 Gresham Street which sees Gensler partner with CBRE Investment Management on a 145,000 sq. ft Grade A office refurbishment, anticipated to complete in the first quarter of 2025. “We were asked to complete a whole life carbon study, looking at the embodied carbon aspects: everything related to the materials to the construction and end of life of the building and then balancing that with the operational side. Using an ESG framework, we were able to translate our analysis into tangible interventions.” These include a planned 5,146 sq. ft roof terrace, curated into a series of zones. “One of the things to come out of Gensler’s annual Global Workplace Survey is curating experiences for employees that include a mix of spaces,” she adds.
She references another piece of the firm’s research, its Design Forecast 2024. “One of the big outcomes was that sustainability is non-negotiable.” This is particularly pertinent for Estelle’s age group, “We’re the most sensitive generation to climate change, the most engaged in activism and committed to societal change.”
Alice Farmer, Architect and Social Value Champion, dMFK Architects
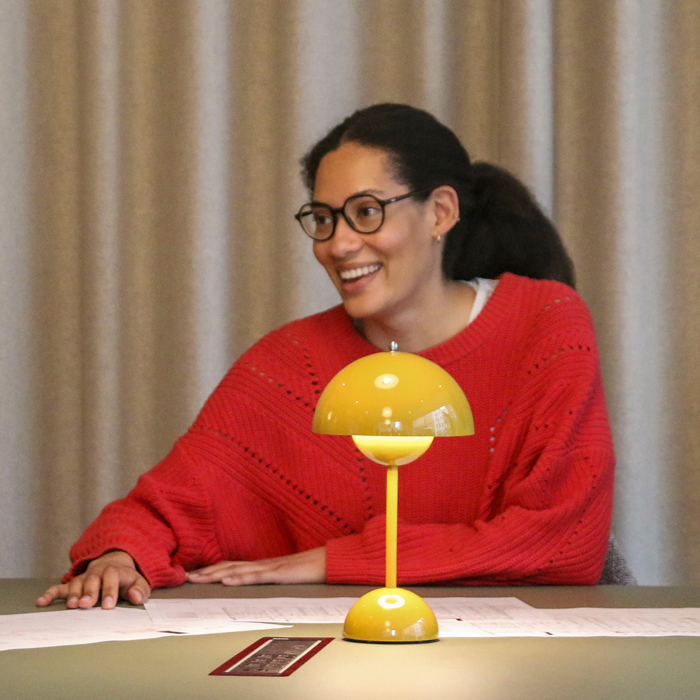 Alice Farmer, Architect and Social Value Champion, dMFK Architects
Alice Farmer, Architect and Social Value Champion, dMFK Architects
Alice Farmer’s commercial experience at dMFK Architects has primarily been working on the Piccadilly Estate for property developer and investor GPE, which is due to complete later this year. The project is a 55,000 sq. ft repositioning, restoration and upgrade of two Grade II-listed buildings, creating a range of working environments, lounge areas, a bar, external amenity space and spa-like end-of-trip facilities “I’m interested in celebrating the heritage of Listed buildings; opting for strategic interventions that enhance, evolve and honour their existing character,” she says.
Her experience also encompasses a couple of large residential projects, as well as a synagogue in north London. Alice heads up the new mentoring programme for Black Females in Architecture, a network founded to increase the visibility of black and black mixed heritage females within the architectural and built environment industry and she also serves dMFK’s Social Value Champion. In this role, she is starting to develop a strategy to elevate the practice’s educational outreach work and improve diversity at the firm, at all levels. “My core belief is that everyone occupies the spaces that we design, so everyone should have a voice in designing them,” she says.
Dicky Lewis and Joe Haire, co-founders White Red Architects
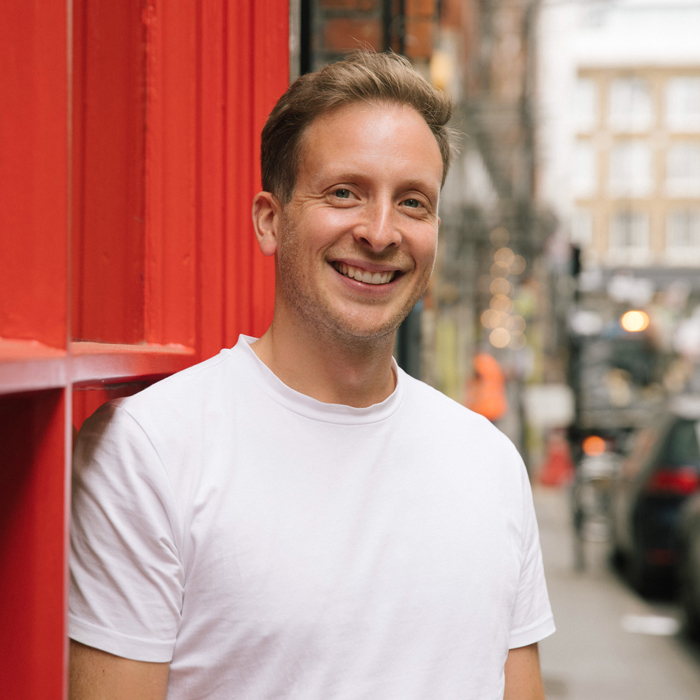
Dicky Lewis, co-founder, White Red Architects
“We were mates at university but also fierce rivals,” recalls Dicky Lewis, describing his friendship with Joe Haire who, along with Jesus Jimenez, founded White Red Architects. The practice is based in a former yoga studio in Shoreditch with a raft of office schemes on the go. After time with major practices Foster + Partners (Dicky) and AHMM (Joe), the pair felt it was time to strike out on their own six years ago. “We always put the idea of entrepreneurship first and understanding our trajectory of growth. We want to build a business responsibly to empower us to achieve the design principles we wanted,” Dicky says.
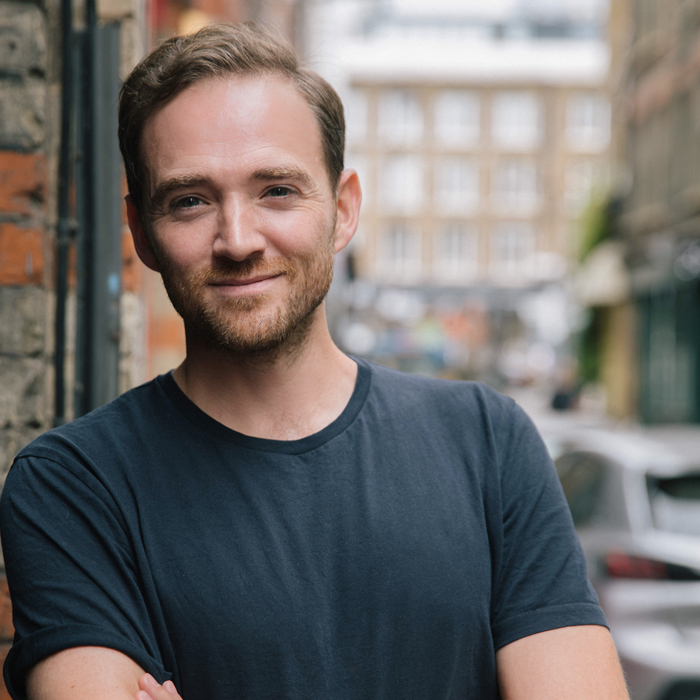
Joe Haire, co-founder, White Red Architects
Fast forward just a few years and White Red is responsible for schemes such as Virgin’s Fitzrovia HQ in a former recording studio and an office for Covent Garden for Royal Asset Management, both of which enjoy quality communal space directly off the street, with a deft deployment of Racing Green colour throughout for the latter. Another office refurb underway in Soho has a wellness aesthetic front and centre.
As well as an architectural mindset, Dicky and Joe say that understanding how marketing works has informed how they interact with clients in terms of letting office space, “Tenants might choose somewhere because of what it says and reinforces, it’s ultimately an emotional outcome you’re trying to find,” says Joe. And it’s certainly proving successful with White Red often finding themselves on the pitch list alongside larger, more established firms, “We’re the wild card in the room,” says Dicky finally, “and that’s something we don’t want to lose.”
Vincent Hon and Will Browne, SODA Studio
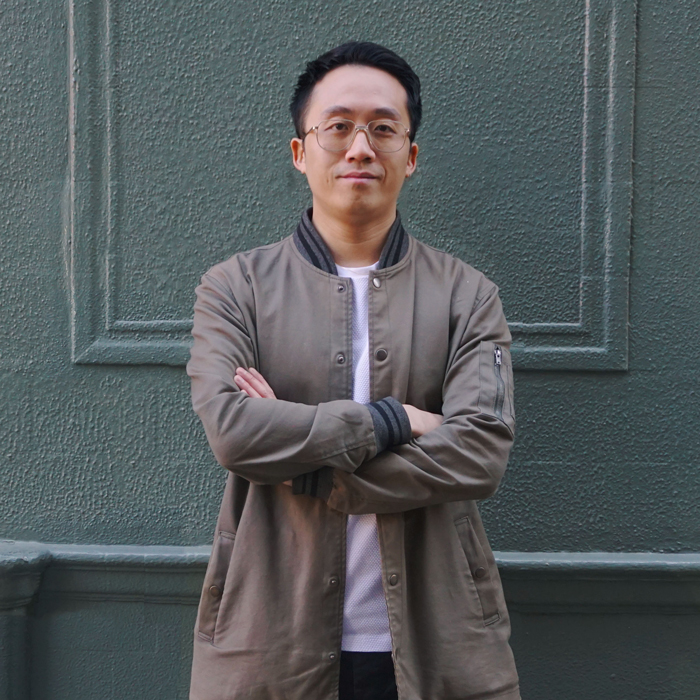
Vincent Hon, SODA Studio
Vincent Hon’s passion for art and design led to his choice of architecture at university while a foundation course and studying interior architecture was the path Will Browne chose. “The course was very focused on the experimental side, working with existing buildings to give a space a new purpose,” Will says. Vincent and Will both found their professional home at SODA Studio, a practice set up in 2012 by Russell Potter and Laura Sanjuan. Says Vincent “I think with every project we do, there is an element of pushing the boundaries of what a workspace is,” with Will adding, “The way we have to approach things is from the expectations of the client and then also thinking about the locality and history of the space.”
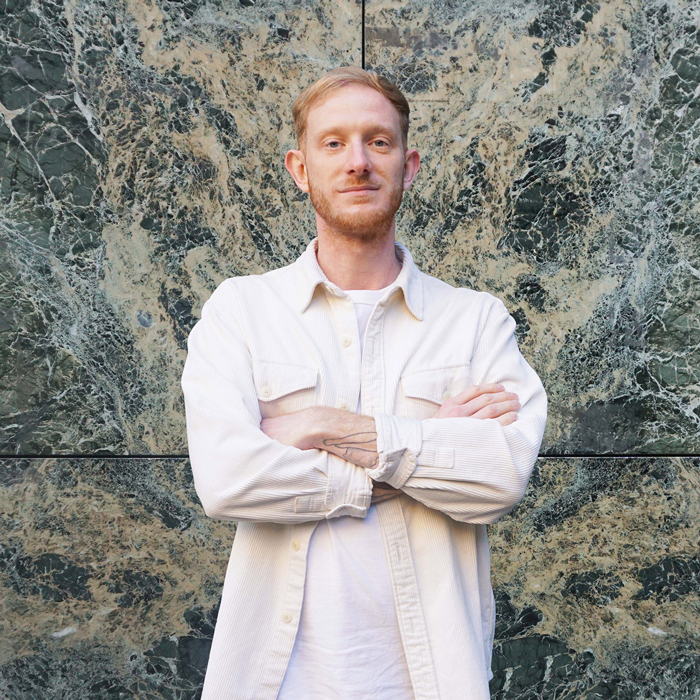
Will Browne, SODA Studio
The pair talk animatedly through a project for Myo (a flexible office concept by property developer Landsec) set for completion next April. “We’re offering a wide range of amenities, communal spaces and breakout spaces,” says Vincent. The generous floorplates are reflective of the real estate sector’s distinct move away from maximising lettable square metreage solely with workstation-heavy areas. It’s a similar feeling over in Bremen where SODA Studio has designed a coworking space for flexible workspace provider Clockwise, “The amenity spaces are very varied. It’s not about going to the office then going home anymore, it’s about allowing for socialising, relaxation or recharging,” says Vincent.
The convergence of residential and workspace can also be cleverly seen at the Roco scheme in Liverpool. Here 120 apartments and fitness facilities combine with communal areas suitable to work in, which have proved extremely popular. Summing up their own ethos and indeed the spirit of SODA Studio, Will says finally, “It’s about having a wider angle on who will be using a building, making sure everyone feels comfortable in it and enjoys going to work.”





