MoreySmith Tailors 23 Savile Row’s Design for Lazari Investments
Award-winning design and architecture practice MoreySmith has proudly unveiled its latest project, the transformation of 23 Savile Row, in partnership with Lazari Investments. This project marks the continuation of a successful collaboration between the two companies, following their highly acclaimed refurbishment of CBRE UK’s headquarters, Henrietta House.
23 Savile Row comprises commercial office spaces that are currently home to financial, real estate and investment firms, with the blue-chip gallery Hauser & Wirth gallery on either side of the newly redeveloped ground floor entrance. MoreySmith’s new design enhances the existing building’s prominence, focusing on the ground floor entrance façade, main reception space, atrium, and all lift lobbies overlooking the atrium.
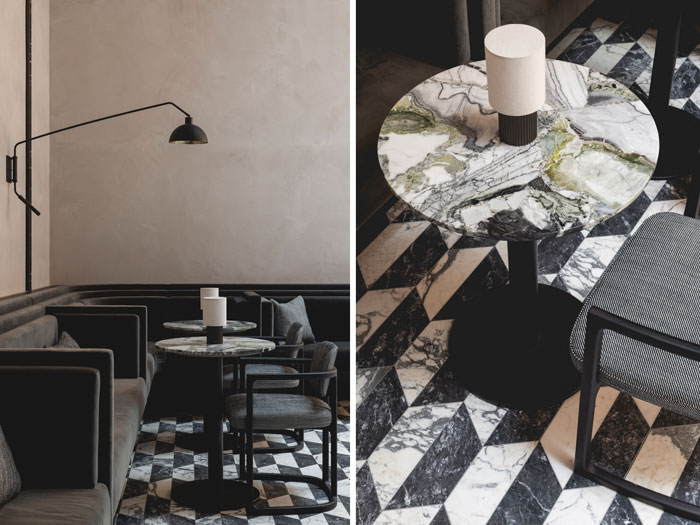
Respecting the traditional architecture of the area, the design pays homage to the mid-19th-century arcade fronts found at Burlington Arcade and similar local sites. This respect for heritage is balanced with a forward-looking approach, resulting in a contemporary asymmetric take on the arcade style.
Façade
A key part of the renovation is the new façade, which has been thoughtfully extended from the original building line, creating a seamless interaction between the building and the streetscape, inviting visitors and occupiers into the revitalised space. The use of luxurious bronze detailing throughout the façade, framing the glazing, connects with the materiality of adjacent buildings and complements the existing cast bronze sculpture suspended above the entrance.
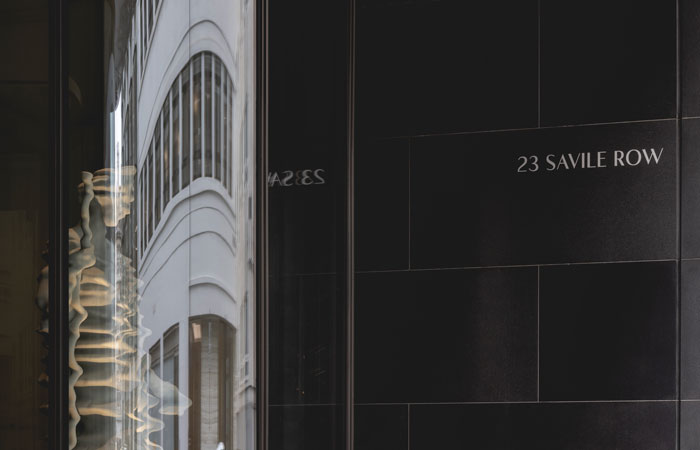
Reception
Inside, the reception area exudes a classic modern style, offering an inviting, light-filled space. High quality materials, muted colours, and a sleek mid-century aesthetic create a sophisticated atmosphere. The interior features a bespoke geometric tiled floor with honed Grigio Carnico and Arabescato marble, corrugated concrete, and battened timber wall panelling, showcasing exceptional craftsmanship.
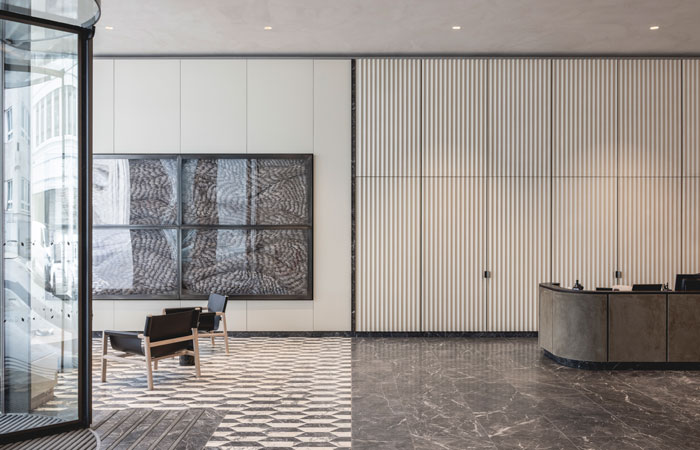
A highlight of the reception is the ‘Hera’ bar, crafted from profiled smoked oak panelling and a double-curved Arabescato marble bar top. A customized Coppibartali luminaire by Viabizzuno, encapsulated within a bespoke framework, creates a halo of light above the bar, enhancing its presence. Adjacent to the ‘Hera’ bar stands a five-metre-high glass brick wall, providing an elegant, obscured divide from the existing staircase.
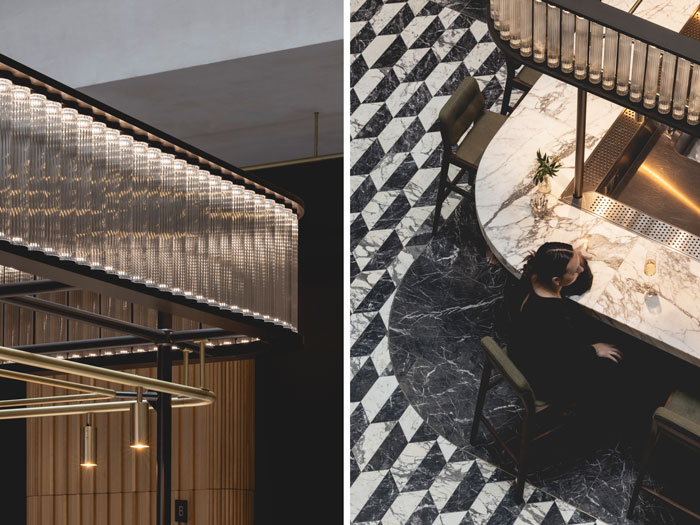
The bar forms an elegant focal point and source for refreshments for guests to perch on the high stools or retreat to the velvet banquets for informal meetings. MoreySmith ensures no detail is overlooked, and is designing the staff uniforms for the mainly monochrome space.
Atrium
The previously stark rectilinear atrium has been transformed with the introduction of an imposing double-storey ‘pod,’ extending two tenant floors and creating an internal balcony on the third floor.
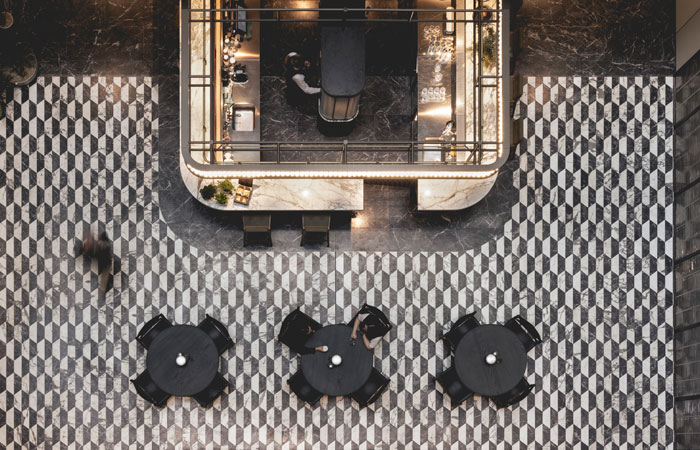
This balcony offers a view of the newly created bar central to the space and the 17-metre-high art piece, Mt Olympus, by Daniel Chadwick on the opposing atrium wall.
Materials
To balance the use of hard materials such as marble and concrete, acoustic considerations were integrated using fabric ceiling rafts and textured acoustic plaster. Soft furnishings designed by MoreySmith’s in-house team include dark grey velvet banquettes and a commanding ottoman sofa in a moss green velvet further contribute to a balanced, welcoming environment. Discreetly concealed heating and cooling grilles within shadow gaps at the bottom and top of wall panelling in the reception space emphasise the meticulous attention to detail.
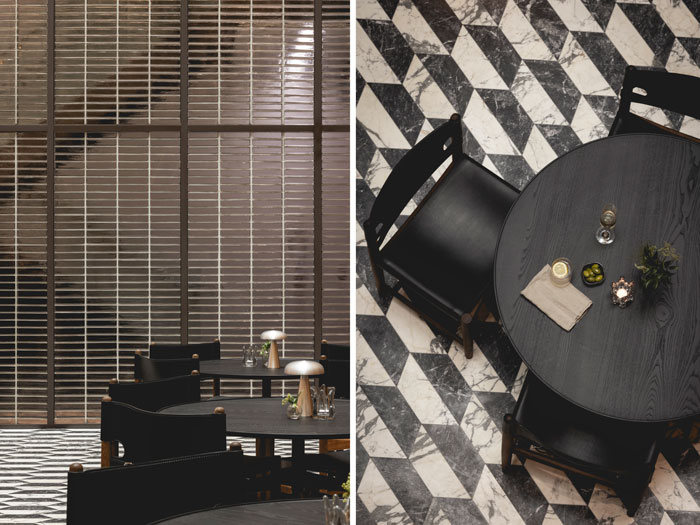
Concrete wall panels, corrugated and embellished with marble architraves line the walls to the café atrium area. The soft sage green suede reception desk sits in front of the concrete panels and Holly Hunt glass pendant hanging above.
Artworks
Art plays a significant role in the transformed space which features three specially commissioned works curated in collaboration with Patrick Morey-Burrows of ArtSource. In the right-hand window, Zachary Eastwood-Bloom’s marble sculpture, Hera, the Greek goddess of family, symbolically celebrating Lazari’s values as a family business. The Hera sculpture is linked with the atrium artwork by Daniel Chadwick a wall hung sculpture, The Temple of Hera, inspired by the topography of Mount Olympus, Greece.
On the left, integrated into the bespoke concrete panelling, is SASSE/SLUICE by Kate MccGwire, a piece crafted from thousands of pigeon feathers symbolizing the ethos of renewal central to the building’s transformation.
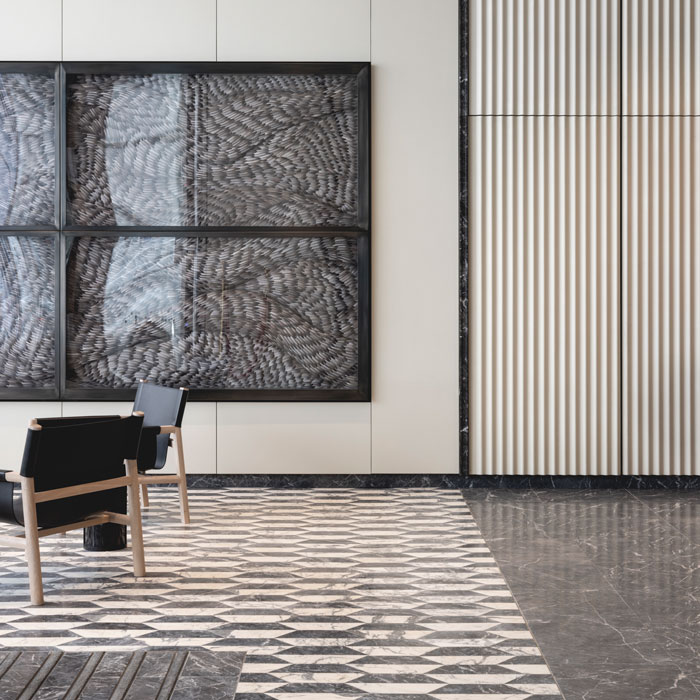
SASSE/SLUICE was originally created as a site-specific installation for the 2018 Aldeburgh Festival in The Dovecote at Snape Maltings. Wishing to preserve and transform this piece, she meticulously reimagined it in her studio. The artwork now resides within a bespoke four-piece frame, containing the energetic surge of feathers with intricate details.
Nicholas Lazari, Director of Lazari Investments said:
“We have always prioritised being a customer-focused business, partnering closely with our clients to deliver tailored solutions that enhance productivity and happiness in the workplace. As the bifurcation of the office market continues, we continue to lead by offering premium spaces, amenities, and experiences for our tenants across Lazari properties. The redeveloped spaces at 23 Savile Row are a key part of our strategy to provide more opportunities for dining, socializing, entertaining, and relaxing, both during and outside office hours. The significant upgrade to the entrance and reception areas reflect our intention to bring hotel-level hospitality, experience and atmosphere to the space. MoreySmith’s aesthetic sensibility, attention to detail, and deep industry expertise make them the perfect partner to bring these ambitions to life.”
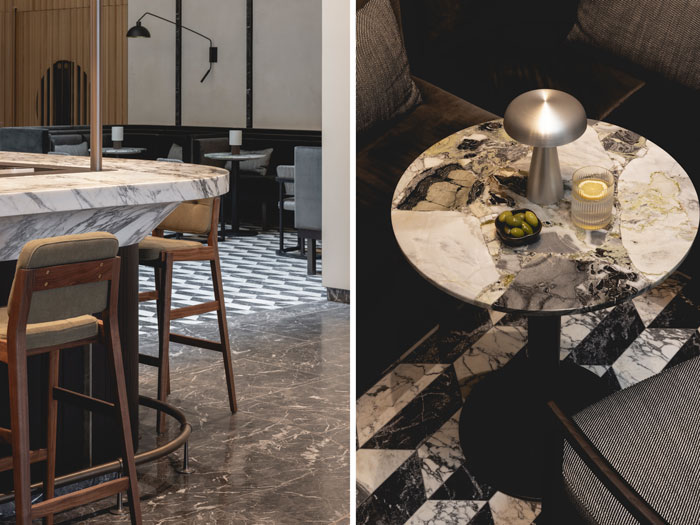
Linda Morey-Burrows, Founder and Principal Director at MoreySmith said:
“Savile Row is an enviable destination and the new design for No. 23 celebrates the history and values of the world-famous street, synonymous with luxury tailoring and high-quality craftsmanship. whilst introducing the modern flair of Savile Row today. It has been a pleasure to work with Lazari Investments again. Our shared commitment to reinterpret and renew older buildings has continued to 23 Savile Row as we transform the space while facilitating the needs of high-end tenants.”
The transformation of 23 Savile Row is a testament to MoreySmith’s dedication to design excellence and its commitment to creating spaces that respect heritage while embracing the future.
Photography by Billy Bolton




