New Sedus Smart Office
Sedus have recently been involved in Dogern (District of Waldshut, Germany) – The office building at the headquarters in Dogern, was completed in April this year. Since then, several different departments have moved into new facilities and are now closely working together. With a construction value of € 13.5 million, Sedus, the renowned office furniture manufacturer, implemented this new working environment as a view of how an ”office of the future” can look like.
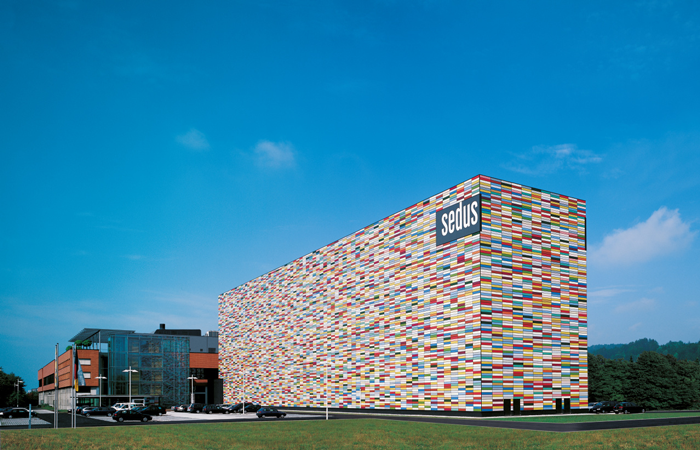
Designed by Moser architects Lörrach, the Sedus Smart Office is not only an exemplary workplace for its own employees, but is also state-of-the-art from a technical point of view. It is a test laboratory, prototype and showpiece for international customers who travel to the Upper Rhine from all over the world.
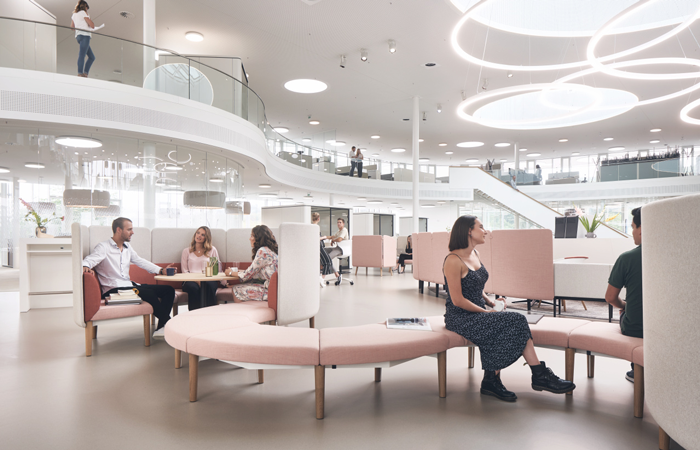
Around 100 employees from the departments of design and product development, product management, purchasing, sales Germany and export, facility management, quality and production management, industrial engineering, marketing, advertising and the executive board now work under one roof, in a generously designed environment.
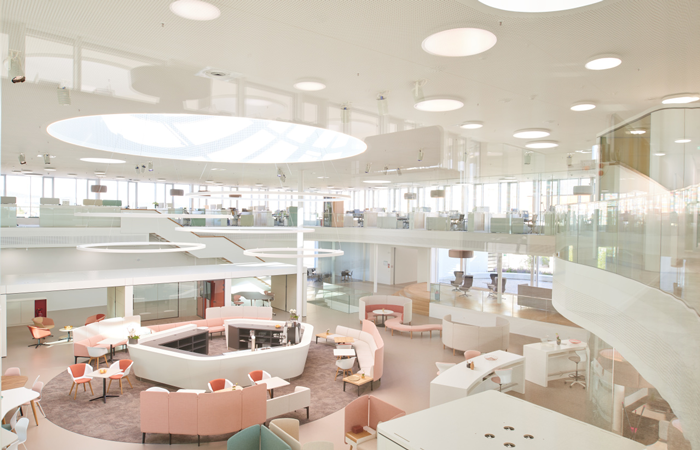
With the new building, Sedus moves away from a conventional approach and impressively shows how modern office work can be created and how interdisciplinary teamwork can be achieved. The office building has been incorporated in the industrial plant and is therefore close to the production lines and very near the whole food canteen. A visit to Sedus now becomes a complete experience.
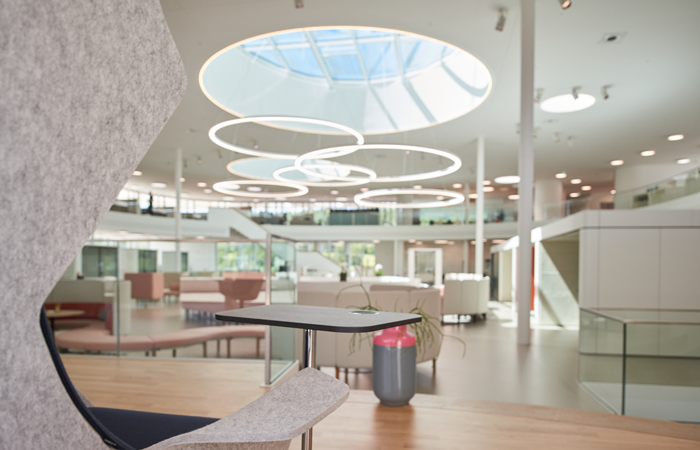
The Sedus Smart Office has been implemented as a tailor-made solution based on the specific applications and activity requirements of users, just of the way customer-specific projects are realised. Employees were involved in the process right from the start. This ensured high acceptance of the working environment in the new building. Moreover the space contributes in a substantial way to enhance communication and collaboration between employees and different departments.
Board speaker Holger Jahnke, who, like his two board colleagues, also moved into the Sedus Smart Office. He immediately felt at home in the new working environment.
“Furnishing office buildings has long since ceased to be a matter of planning and arranging office furniture. Rather, it is much more about designing future-proof administrative and creative processes. These topics are top of the mind in the research work Sedus invests in. We implement the valuable knowledge gained, in the realization of projects for our international customers. The same happened when we created the new company headquarters.”
Head of Marketing Ernst Holzapfel, also was part of the core team and as an architect contributed in a significant way in the concept and design of the new space. He said:
“the principles of Human Centred Architecture (HCA) and Human Centred Design (HCD) were applied in the concept of our new building. The focus is on the needs, requirements and expectations of the people. Once we observe, understand and interpret the real needs people have, we are able to create activity based spaces that foster better interaction between people. The use of advanced technology, the connection between interior and exterior, the choice of colour and a lot of daylight play a mayor role in making this space become an inspiring place to work. We created the office building as part of the existing industrial structure. Hereby we beard in mind not only the economical aspects but especially the environmental impact.”
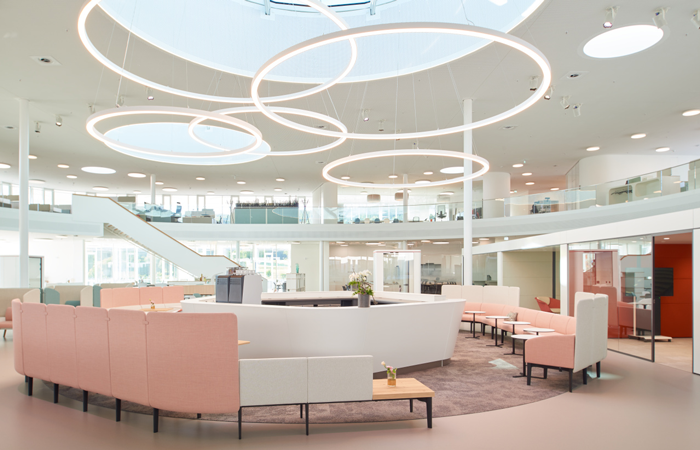
The construction phaselasted just under two years. The ideas and special features of the Sedus Smart Office can be summarised as follows:
…impresses with its open space concept, which can be adapted and modified at any time as staff numbers grow. It offers a unique mixture of transparency and comfort, fixed and flexible workplaces and is surrounded by an attractive nature landscape.
…offers a suitable and needs-based environment in which everyone can move freely to meet a wide variety of work requirements. The four essential processes – communication, cooperation, concentration and contemplation (relaxation, retreat) – are supported by the facility.
…is designed according to the new Sedus colour concept, which combines the various areas, work requirements and methods to create a harmonious look, although each individual workplace is different and individually equipped.
…uses as much daylight as possible and, if necessary, supports it with artificial light that provides the appropriate light intensity and colour temperature according to the day cycle and even the seasons. Every workplace is perfectly lit at all times.
…is equipped with acoustically effective sound-absorbing elements and ensures a pleasant noise level despite the spacious atmosphere. Seven cubes with different equipment can be used for particularly concentrated work or confidential conversations.
…is equipped with state-of-the-art media technology that enables international video conferences, the use of smart boards and the spontaneous digital exchange of documents and notes. The Sedus se:connects room and workstation booking system, which work with furniture equipped sensors and Bluetooth technology, are also used.
Contact Sedus through the BCFA Product Finder.




