Open Office: A Happy and Healthy Return to Work
Navigating through this time of crisis, and the unknown future of workplace design, Ocee Design draws on the knowledge gained from a vast and diverse network of global clients, expert collaborations and architects to understand better the implications of the COVID-19 pandemic and the impact it will have on how office spaces are designed in the future.
Ocee have created a guide which intends to share knowledge and help organisations in returning employees to work safely through three crucial criteria: Health and Wellbeing, Space Division and Zone Reconfiguration.
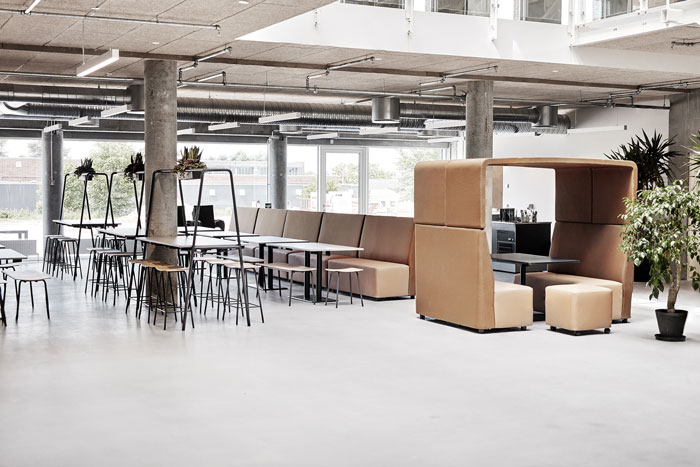
We have spoken with Claire Williams, Creative Director at Ocee Design, to understand how a well-planned office layout can help organisations to welcome employees back into the office space.
What can organisations do now and in the future in terms of getting employees back into the office space?
We cannot predict the future, but this much we know; It is all about the people who inhabit the space. We also know returning employees safely to work is not about isolation or shielding people from collaboration, innovation or human connection.
What you need is flexibility and choice in the office space. This calls for a well-planned floor plan which provides multifunctional spaces for socialising, eating, learning and focusing.
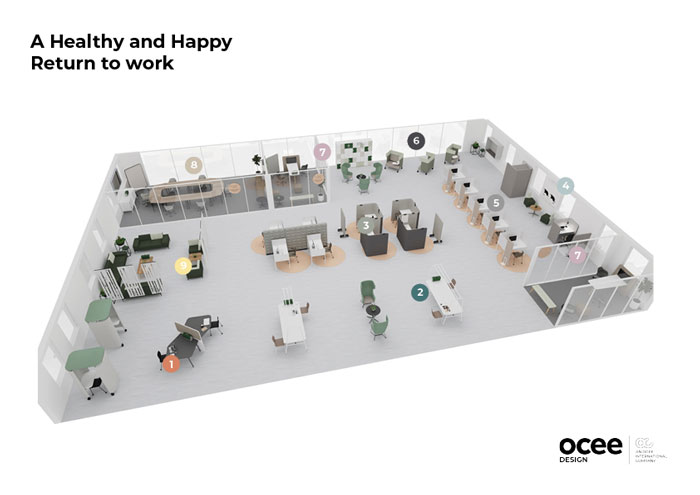
A floor plan which enables choice, allowing people to find out what works for them; a safe work environment that follows new safety guidelines and will allow people to connect, create and collaborate without compromising social distancing. Or the feeling of being happy at work.
We must not forget the power of human connections in helping us be the best we can be.
In our Northampton showroom, we have redesigned the space according to our Happy and Healthy Return to Work floor plan, which enables our staff to come into the showroom without compromising their health.
How are the expectations of employees changing in terms of their perception of safety at work?
Employees want to come into the office space, knowing that they are safe. Feeling safe at work is fundamental. People need to be safe in order to feel safe, to perform and thrive. Again, returning safely to work requires a variety of choice and flexibility in the office. We have narrowed it down to three essential notions; Health and wellbeing, Space Division and Zone Reconfiguration
In terms of Health and Wellbeing, creating flexible spaces means the space itself and its contents must evolve as people drift in and out during work hours. Accommodating different needs, feelings, and work styles are essential. Reducing density is vital as is a common-sense approach to frequent cleaning, smaller meetings and the ability to work from home. All these actions help to prevent the transmission of disease.
With Space Division, we argue that defining areas to collaborate, catch up or work alone is pivotal. Integrating screens, panels, or alternative division, such as biophilia, to create barriers can transform any open-plan office space into agile workstations which adhere to social distancing regulations.
By dividing space, you provide acoustic and visual privacy and make your open-plan space more purposeful.
Clever Zone Reconfiguration enables quick changes to the layout of the room and creates a sense of both adaptability and full utilisation of a given space. Rearranging and reorientation of workstations will play a big part in the success of the space and its ability to support meaningful work.
As social distancing rules change and the user needs develop, the physical spaces must adapt. The ability to change and reconfigure to suit the activity needs to be made as simple as possible. The principles of activity-based working are still relevant and useful, but only if the spaces lend themselves to reconfiguration.
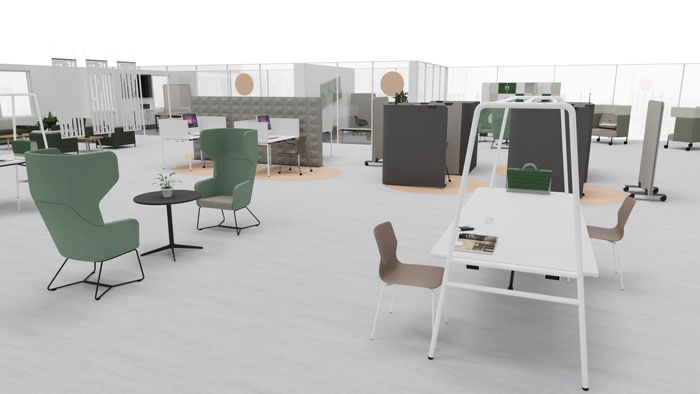
Zone 2
Zone 2 demonstrates how employers can create a feeling of collaboration and a sense of togetherness by reducing density around a table. Decreased density around the table enables people to work together with a safe distance between them; as social distancing rules change additional seating can be added, allowing more people to work together.
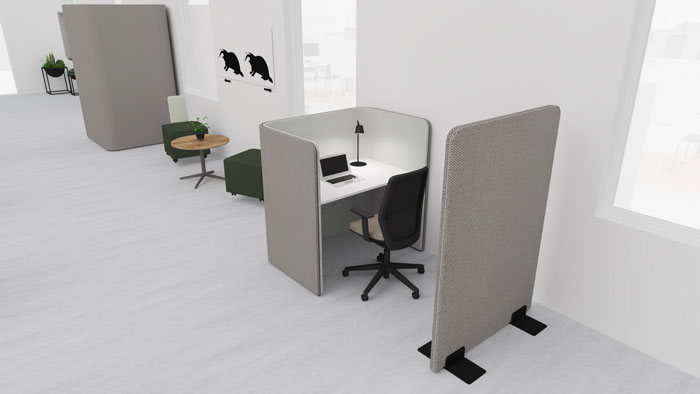
Zone 4
The purpose of zone 4 is all about creating a relaxing break out space which either prompts human interaction or a place to pause. Incorporate ‘do not disturb’ options with acoustic properties to shelter from the hub of the office to offer a space for head down focused work, a sanctuary or an area to hide.
The adaptability of any given space is imperative. Zone 8 illustrates how to create rooms with multi-function capabilities, meeting, training, focus, board meeting or video conferencing. Choose furniture which allows for easy reconfiguration and adapts to different work situations.
How do maintainability and cleaning come into the picture when employees are back in the office?
When welcoming people back into the office, we would also touch on areas of cleaning, fabrics and finishes. It is very important. Materials and finishes on office furniture should be selected to be easily cleaned; they should be hard, smooth and resistant to appropriate cleaning chemicals. Our tables come with a choice of chair suspension for easy cleaning of the floor and no contact with the tabletop. Surfaces should be free from irregular features (nooks and crannies) that may harbour contamination. Our FourUs booths have a gap down the back for easy cleaning.
Specify fabric and finishes with antimicrobial properties and bleach-cleanable surfaces, and obviously, We recommend thorough, conspicuous and well-implemented cleaning protocols. Focus on using materials with higher wool content, nanolaminates and metal finishes where applicable and look at materials like leather, vinyl and plastic that are easy to clean. Wood should also be considered. It is a warm and natural material that is easy to clean.
We recommend all soft surfaces such as seating upholstery and vertical surface fabrics to be cleaned according to our fabric partners’ guidelines.
What other initiatives do you recommend?
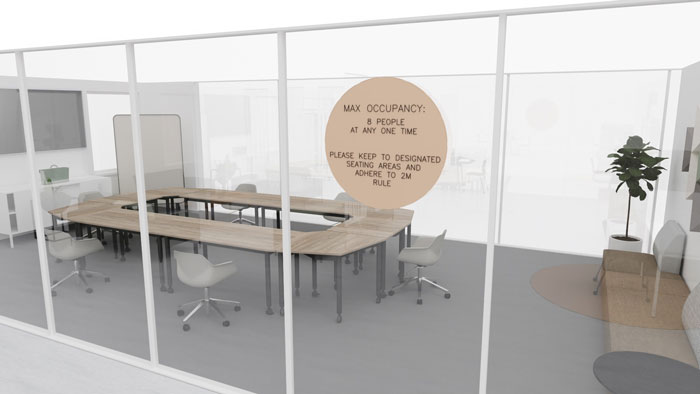
Infographics and overall communication are paramount. Floor and wall graphics should be integrated to help people with wayfinding, direction and maximum occupancy in a given room or area. Develop presentation material to be consistent with social distancing regulations for each work zone. Create and incorporate collateral with new health and safety protocols; Sanitisation, disinfection guidelines, symptoms and desired behaviours for social distancing and cleanliness.
Looking into employee rites of passage, rituals and behaviour at work are also of great importance. Find out what they miss about coming into work and focus on that in your internal communication; whether it is about community, collaboration or even the lousy coffee or choice of condiments.
The coronavirus pandemic will inevitably change the way organisations operate in the future. This calls for new approaches, new perspectives and new ways of thinking office design, office furniture and remote working. The way we work, learn, meet or engage has changed fundamentally.
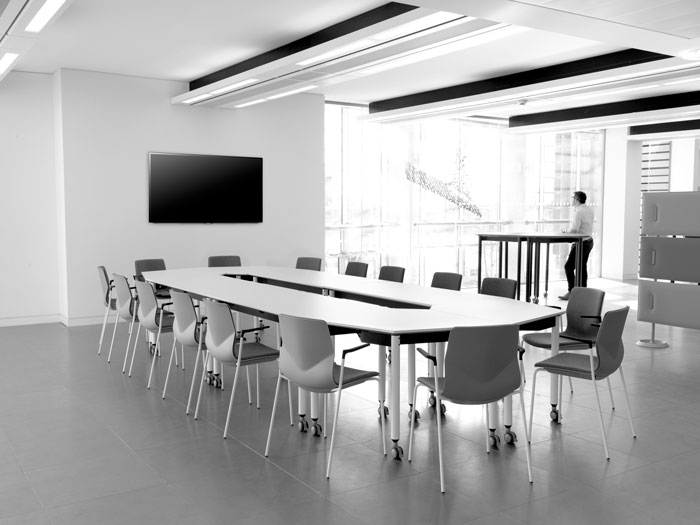
We believe that the furniture we design and the spaces we fill should enrich and inspire the lives of the organisations and individuals that use them, despite enduring this unprecedented global crisis.
We are keeping a close eye on how this development is progressing and what impact it will have on workspace environments.
All of the above is in sync with our tagline: Let’s furnish the world better… pertinent, now more than ever, don’t you think?
As people start to return to work, we are here to help and guide you in welcoming your team, colleagues, and even more brilliant ideas back to a happy and healthy work environment.
Contact Ocee Design through BCFA Product Finder




