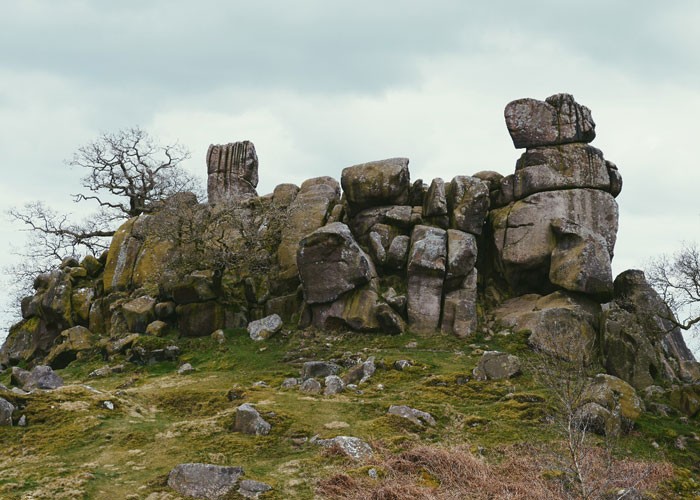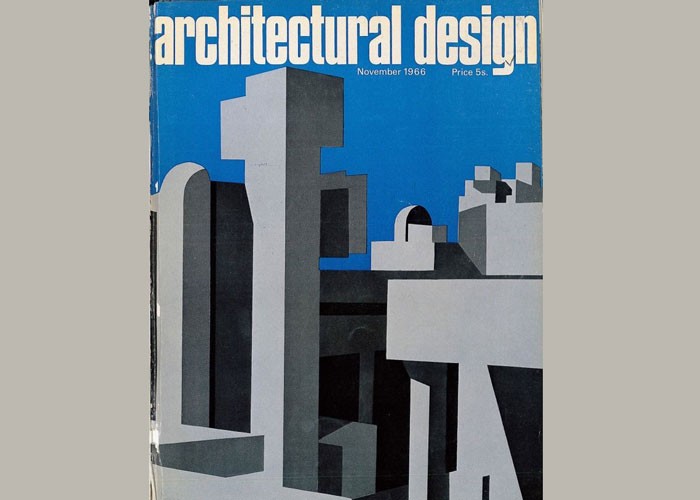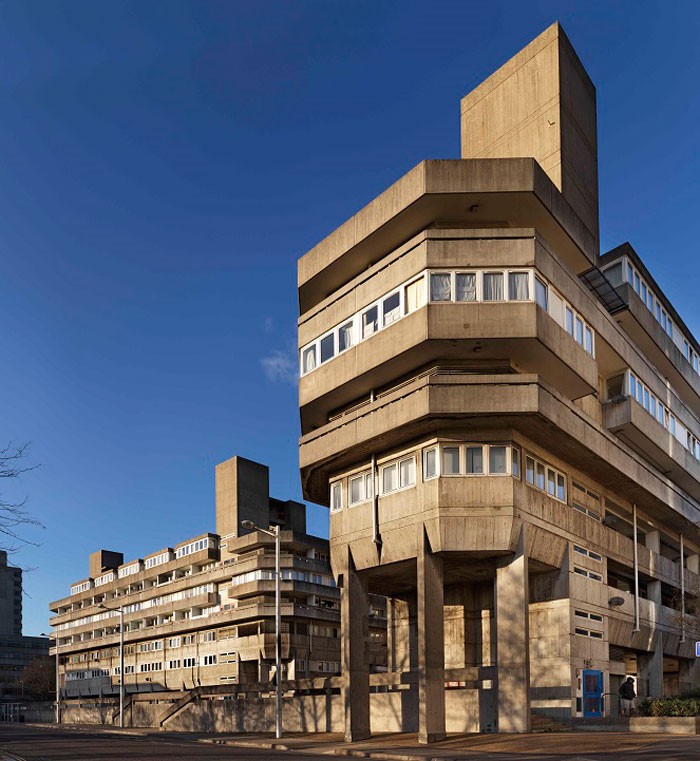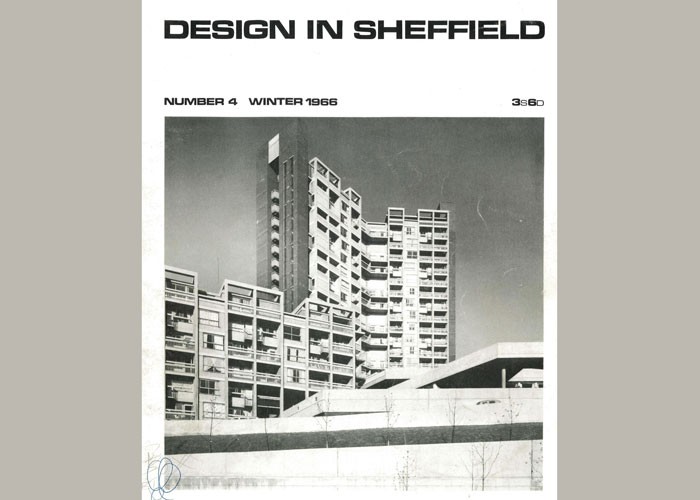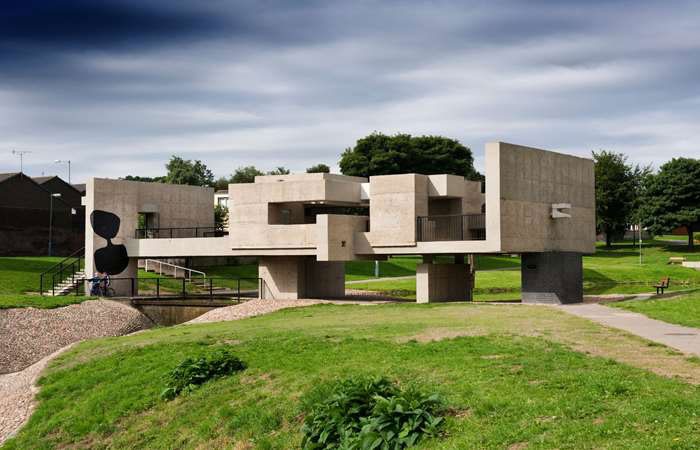Passion for Concrete: Concrete Leaves
When the Design Insider team decided that concrete would be our material focus for May, we knew that the expert we needed to talk to was Sean Madner, concrete enthusiast and curator of Instagram profile Concrete Leaves.
We asked Sean more about himself and his fascination with Sheffield’s brutalist architecture:
1. Can you tell us a little bit about yourself & Concrete Leaves?
I studied Fine Art at Sheffield in a brutalist building. At the time I had no knowledge or interest in architecture. I later became interested in abstract modernist painting /sculpture, I could see they shared a visual language certainly with the late work of Le Corbusier and a lot of post-war architecture.
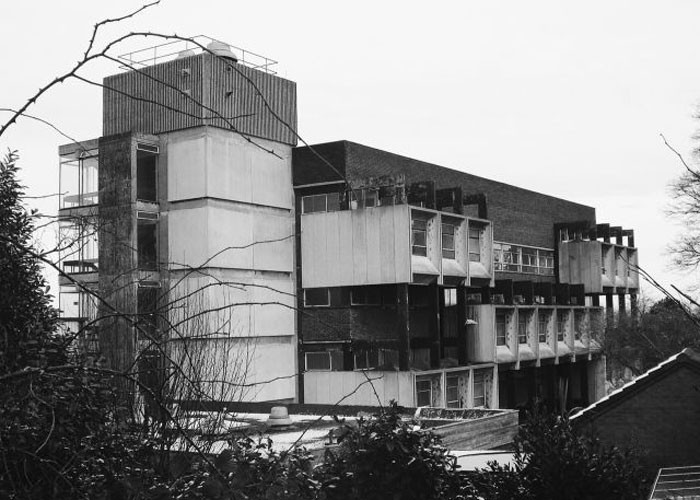
Photo. Psalter lane art college (block c ) Sheffield. Bradshaw, Rowse & Harker. 1968-70. demolished 2010.
My instagram @ConcreteLeaves, is named after an artwork by Martin Boyce ‘we are the breeze (concrete leaves)’ his work directly refers to modernist architecture & design. Concrete Leaves is my bike explorations of the city and the surrounding area, a way of getting to know Sheffield. As a lot of the key modernist /brutalist city centre buildings have recently been demolished, I tend to head out into the outer suburbs more or the next town.
2. What do you find captivating about Brutalist architecture?
Brutalist architecture is so captivating because it creates it’s own landscape. The drama and scale of brutalism has as much in common with the natural world, as it does previous architectural styles.
Strangely balanced abstract shapes like unusual rock formations, deep recesses as if eroded by water and oppressive dark spaces like man-made caves. Concrete ages and stains (especially in the uk) it eventually looks more like stone and shows it’s history.
Walking around, through and over brutalist buildings is a form of exploration, it stimulates our natural human urge to explore, to look and understand. A fresh surprise or a new vantage point is usually around the corner. A brutalist building is complex, it isn’t always easy to know or love, it isnt ‘nice’. Its austere exterior shell often contains a warm humane interior.
3. Why is concrete so integral to Brutalist architecture?
Concrete is integral to brutalist architecture mainly because of the way it can be formed into any shape. A lot of modernist architecture from the 1950/60s uses interesting concrete detailing to the facade or roof for example to add visual interest, with brutalism this was taken one stage further. The detail, is the building it is oversized an integral element that cannot be taken away.
I like the idea of a concrete pour, the building being a giant sculpture that is meticulously formed into a fluid shape. The strength of the concrete too with reinforcement offered endless possibilities for experimentation. The surfaces and colour of the concrete can be manipulated and concrete is often most interesting when used alongside a contrasting material.
4. What would you say are your 3 favourite Brutalist buildings?
Wyndham Court, Southampton. Lyons, Israel & Ellis 1966-9
I first became aware of Lyons Israel & Ellis when I visited Park House school in Sheffield (it was demolished just prior to being listed in 2017) a modest piece of brick brutalism. Wyndham Court is noticeably by the same architects but everything is scaled up to the extreme, all the characteristics of brutalism can be found here.
Hyde Park Flats, Sheffield. Jack Lynn & Ivor Smith 1966
Part of the original development alongside Park Hill flats (it was originally called park hill 2). The main building ‘block b’ is what most people will remember a giant 19storey slab block it’s height exaggerated by being built on an elevated site. This was very much a continuation of the ideas developed on Park Hill. Elements of the development were more purely brutalist, the scale and austerity of the development similar to something you would find in eastern Europe.
A lot of sheffield’s social housing, its landmark tower blocks were built on top of hills or elevated positions, to mimic and somehow replicate (from a distance at least) the look of Italian hill top towns with there narrow tall towers. Social problems & poor maintenance would lead to block b being demolished in 1992 and the remaining blocks reclad.
Apollo Pavilion, Peterlee, Co. Durham. Victor Pasmore 1969-70.
Designed by the modernist abstract artist Victor Pasmore. It is a sculptural abstract structure bridging a small man made lake. Pasmore also designed some of the housing for the new town of Peterlee. Mainly interesting because it blurs the line between art & architecture.
Follow Concrete Leaves





