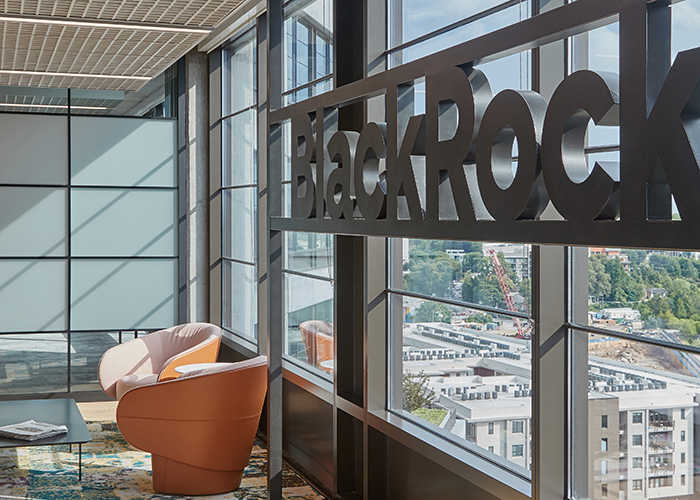Perkins&Will Unveils Design of New BlackRock iHub in Atlanta
BlackRock, the world’s largest asset manager, has partnered with global architecture firm Perkins&Will to design their new office in Atlanta, Georgia. The investment management firm required a workplace that was both agile and flexible to support the firm’s expansion into the region. Presently, the new BlackRock Atlanta iHub in East Atlanta is home to a 400-strong workforce, with expectation to grow to 1000 employees in phase 2.
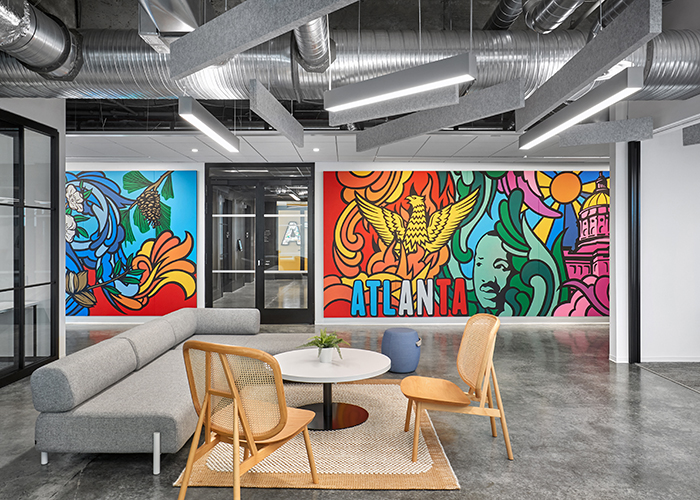
A collaboration between Perkins&Will’s New York and Atlanta studios, the BlackRock Atlanta iHub is the first project in North America to adhere to the financial firm’s newly established global design guidelines. Authored by Perkins&Will, the new guidelines set consistency of experience in BlackRock’s delivery of service. The Perkins&Will Branded Environments team also authored the BlackRockGlobal Signage and Brand Guidelines for environmental applications.
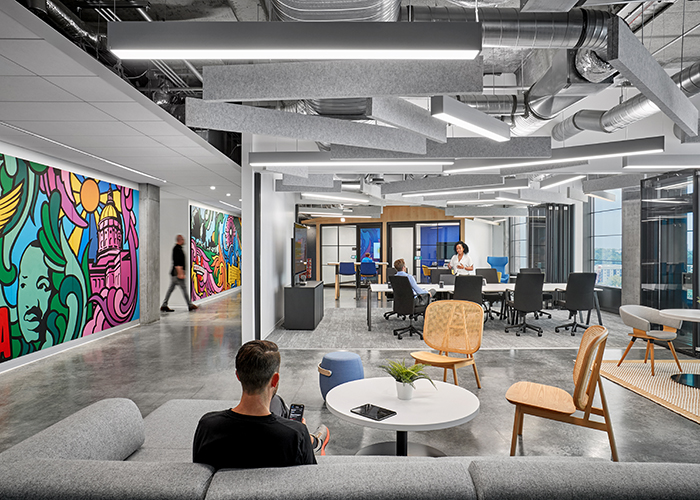
“We’re extremely excited to deliver the new offices for BlackRock in Atlanta, a testament to its long-term investment in the city and its workforce,” says Brent Capron, interior design director of Perkins&Will’s New York studio. “BlackRock’s organizational culture balances progression with legacy as one of the world’s most reputed financial organizations. We worked closely with the client to replicate this ethos throughout the design.”
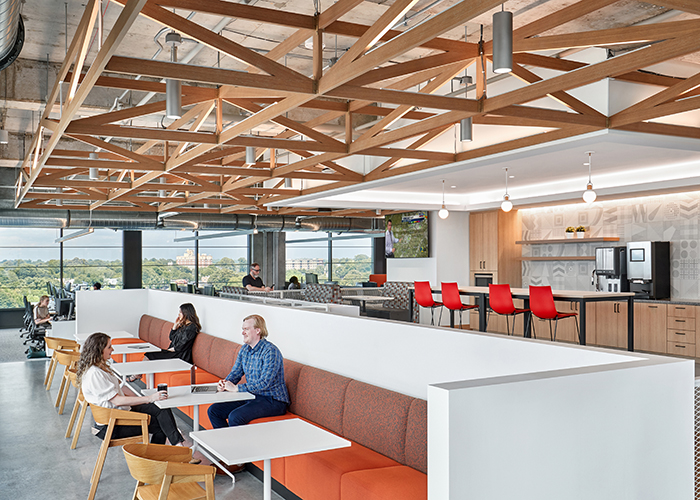
The design team were tasked with creating a space that supported BlackRock’s core business operations and its growing presence in the fintech space. At the same time, the iHub had to be all-at-once global yet hyper-local, a celebration of Atlanta’s individual identity while also aligning itself with the corporation’s core values and supporting universal business.
Spanning two floors, the 120,000 square foot space will eventually expand to four floors as BlackRock continues its recruitment in Atlanta. The design concept is driven by three core themes that capture the spirit of the city; the porch, the festival and crossroads.
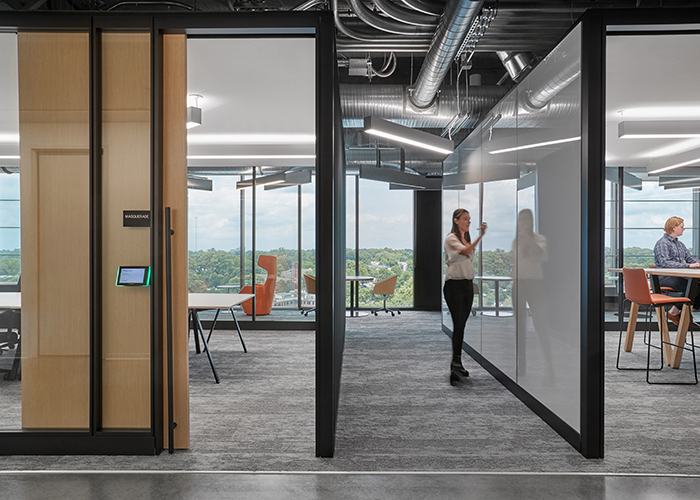
A symbol of where community meets privacy, porches have long been a staple of U.S. southern culture. To emulate this crossover between public and private space, Perkins&Will assigned each end of every floor its own dedicated “porch”, each with its own unique mural and individualized design expressions. Employees are encouraged to take ownership over their porch, utilizing the space as an open yet intimate environment to which they can invite employees from other floors, as well as host clients and guests.
Further celebrating Atlanta’s identity and culture, Perkins&Will chose to position BlackRock’s new offices as a “crossroads” where moments for spontaneous run-ins and idea exchanges are fostered throughout. The theme reflects Atlanta’s role as a major transportation hub, home to the busiest airport in the U.S., as well as its rich locomotive history.
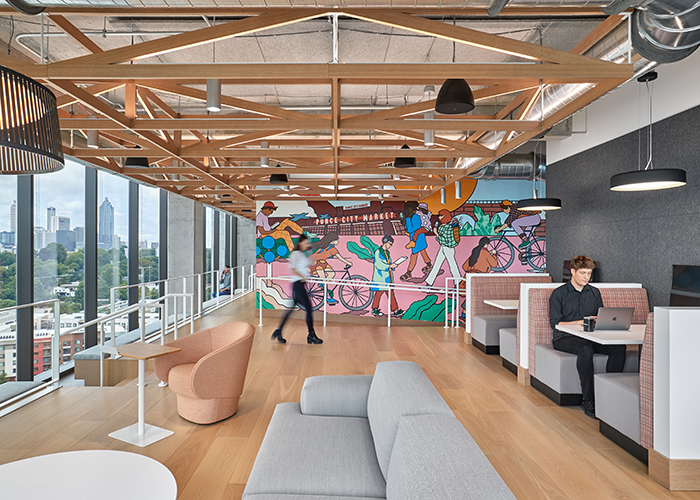
Finally, the design theme of “festival” is captured through the introduction of spaces that encourage impromptu congregation and collaboration. Echoing Atlanta’s vibrant culture and history of large-scale festivals, the workplace’s design attributes, from the flexible spatial planning to the furniture and lighting choices, were all conceptualized to inspire employees to connect over creative work.
Art, texture, fabric, and furnishings also play a pivotal role in championing the spirit of Atlanta. Perkins&Will worked with BlackRock’s art curator, Susan Frei Nathan, engaging local organizations and artists to introduce a local perspective into the space. Artwork, in particular murals, adorn the walls, each telling a unique story about the city’s history and culture. For one such mural, local artist Peter Ferrari was commissioned to create a frame and outline with employees invited to paint a small section each. This further cemented a sense of communal ownership over the new office.
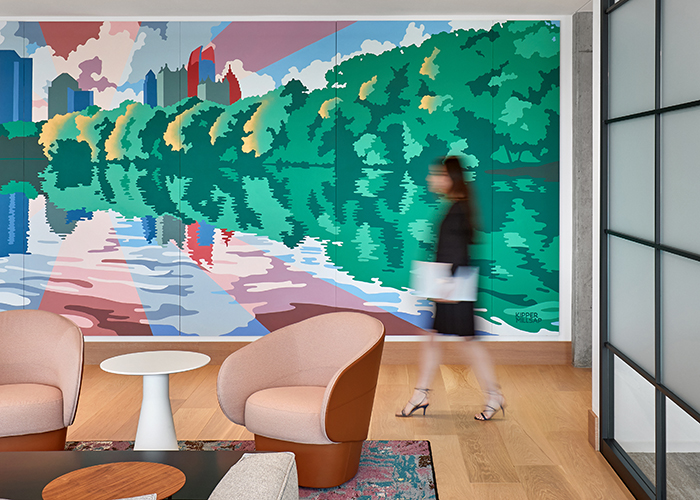
BlackRock’s receptions areas boast rugs with their own unique origin story specific to Atlanta. The design team explored ways to celebrate the city’s long history of quilters, engaging local guild, the Brown Sugar Stitchers. Perkins&Will encouraged the guild to submit rug designs of which one was selected by BlackRock. This chosen quilt was then used as the pattern generation and manufactured locally for the throw rugs in reception.
“It was crucial that outreach to local creators and artists be not only proactive but extremely thoughtful and representative of Atlanta’s identity,” says Jeanette Kim, senior project designer at Perkins&Will’s New York studio. “Working closely with BlackRock’s art curator, we took that level of engagement one step further, resulting in design interventions that authentically represent the art and industry of the city.”
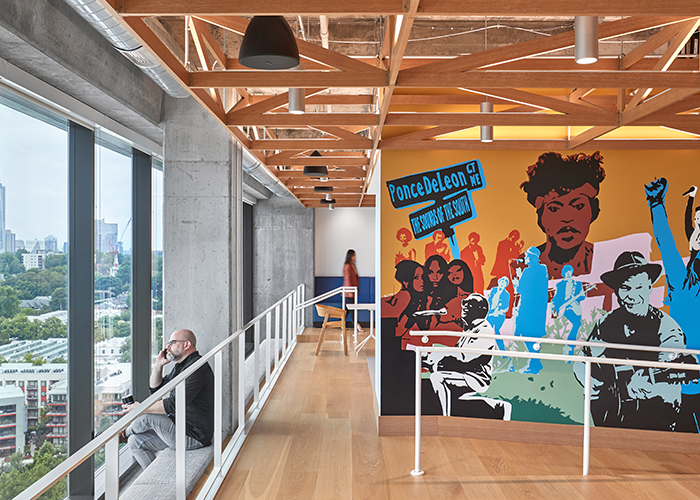
The new iHub is aptly located in the city’s much sought-after Poncey-Highland neighborhood of Atlanta. Employees can take in sweeping views of the city while also enjoying easy access to local amenities such as Ponce City Market and the Beltline, a sprawling linear park reminiscent of the High Line in Manhattan.
Targeting LEED Gold, the headquarters also reflect BlackRock’s focus on environmental sustainability, an ethos that is prioritized across all Perkins&Will studios.
