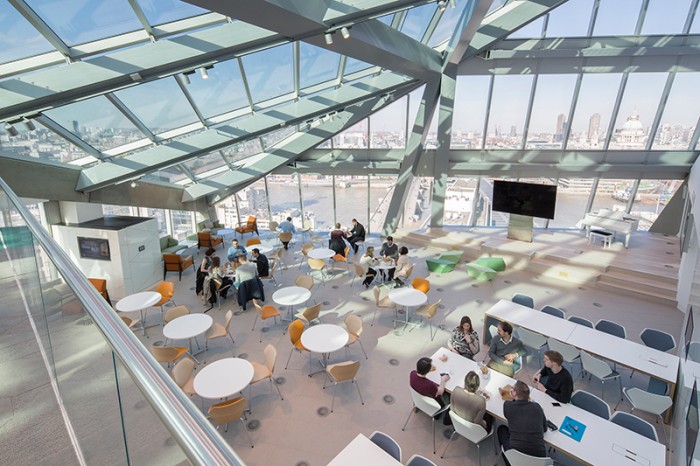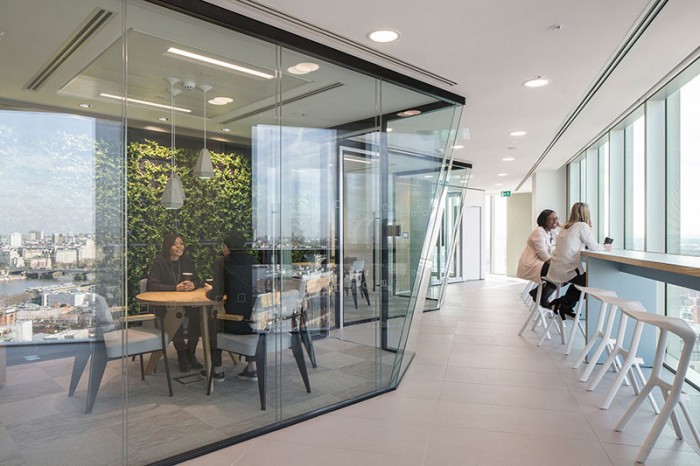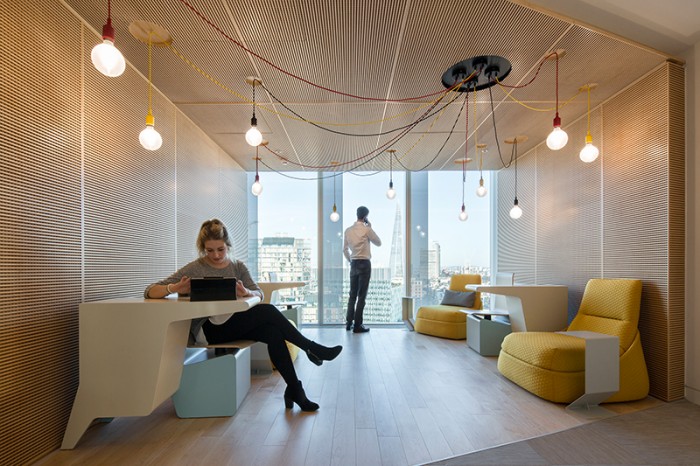Q&A with Fergal Walsh, Gensler
 Fergal Walsh is the Financial Services Firms Practice Area Leader, Principal. Relishing unique workspace and design challenges, Fergal applies thoughtful approaches and innovative solutions to his work. As a Principal and Studio Director in Gensler’s London office, Fergal leverages his diverse experience in design strategy, workplace design and mission critical projects. He earned a B.S. in Architectural Technology from Cork Institute of Technology and is an active member of the British Council for Offices and the RIBA Membership Committee. Design Insider interview Fergal on the topic of Office environments, the importance and the development.
Fergal Walsh is the Financial Services Firms Practice Area Leader, Principal. Relishing unique workspace and design challenges, Fergal applies thoughtful approaches and innovative solutions to his work. As a Principal and Studio Director in Gensler’s London office, Fergal leverages his diverse experience in design strategy, workplace design and mission critical projects. He earned a B.S. in Architectural Technology from Cork Institute of Technology and is an active member of the British Council for Offices and the RIBA Membership Committee. Design Insider interview Fergal on the topic of Office environments, the importance and the development.
How has the Office Design changed? And why?
The objective of the office has changed. Before it was important to run as economically and efficiently as possible, seen in the process-focused approach taken in the 1980s and the rise of the ‘cubical farm’. The increasing ease of technology in the 1990’s lead to the birth of the virtual office, leading many offices to turn its back on the city and relocate to industrial parks. This change also lead to the birth of hot desking and agile working
Now, technology adoption, new ways of working and the competition for top talent have changed the work process and expectations of 21st century workers, and in response to this companies are pushing to ensure that the workplace promotes both efficiencies and productive working environments capable of delivering appropriate spaces that met their demands. Will the future of work revolve around activity based working?

Offices must be designed with the ability to support changing work patterns, market forces and needs of the empowered workforce in order to succeed. In response to this we are seeing a trend towards maximising performance – using deign to drive performance by aligning the working environment with employee behaviour. This may include the creation of a variety of alternative spaces (focus, collaboration, socialisation and learning) that meet employee needs (in order to succeed) and daily work patterns.
“Offices must be designed with the ability to support changing work patterns, market forces and needs of the empowered workforce in order to succeed”
What factors do you take into consideration when analysing office space?
Does the space match employee work patterns? There’s no point in having numerous desks if they remain unoccupied for 62% of the time on average.
From your research, what are the most important elements of an office design according to the users?
Areas for focus, collaboration, socialisation and learning.
What is the one thing that everyone can do to develop their office environment?
Strengthen the visual relationship between the company brand with the manifestation of their built environment.
Which of your projects has been the most successful and why?
The right alignment of these tools, policies and spaces is an opportunity for companies to create an environment in which employees can make meaningful decisions to maximise their performance. This has led to a steady shift away from just looking at efficiency, for instance, minimising empty desks with hot-desking, and instead a focus on effectiveness, leading employees and employers to think beyond their desks.
UBM is a good example. By opting for an agile working and open-plan format, UBM adopted a workplace that encourages autonomy while simultaneously fostering collaboration based on job roles rather than hierarchy. The need to support innovation here produced an open, fluid and flexible work setting. Working anytime and anywhere is now the norm, and the environment supports this through a variety of shared spaces, which support all types of work-mode choices.
“Policies and spaces is an opportunity for companies to create an environment in which employees can make meaningful decisions to maximise their performance”






