Resonate completes new office for Appian in the Iconic Walkie Talkie
Resonate completed the 8,000 sq ft London HQ for process automation company Appian. Located on the 25th floor of London’s iconic Wallkie Talkie building with stunning 360º views over the City of London. The client brief was focused on staff wellbeing and putting them first. Appian wanted to create a stunning environment to bring people back to the workplace that would both excite and motivate them. This approach also formed part of their growth strategy. As a hugely expanding business they wanted to attract new talent, retain existing so providing a resi-mercial feel to the space was a natural choice.
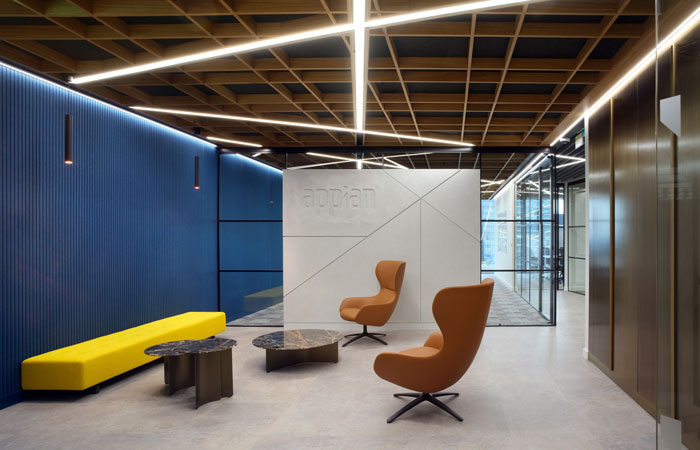
Appian were looking to maximise both the exceptional daylight and incredible 360 º views over the City by incorporating open plan desking arrangements, a combination of huddle and quiet work settings, formal meeting spaces with state-of-the-art AV and individual phone rooms along with breakout areas.
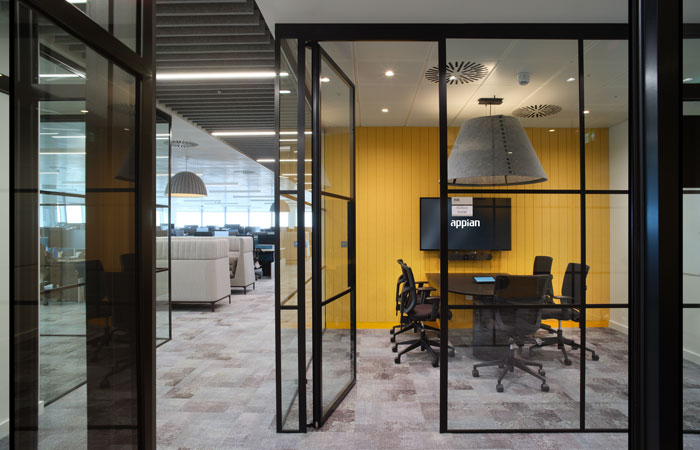
The feature ceiling is an incredible piece of artwork drawing the eye from the lift lobby to the reception. By opening up the sightlines, the visitor has a spectacular view of London’s square mile architecture, acting as its very own picture frame. To work in harmony and provide a natural canvas for the spectacular views, the colour palette selected was neutral but with pops of colour.
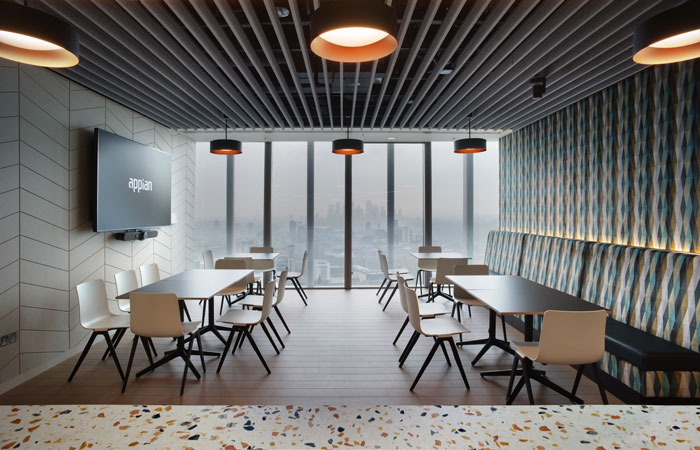
The centralised break-out area features provisions & equipment that reflects this global brand, including catering fridges/coke & soda dispensers/bean to cup coffee machine.
The concept developed features a strong UK/London context with motifs and symbols and is very much an authentically stylised concept. Texture and feature elements were hugely important to the client as was maximising the natural daylight.
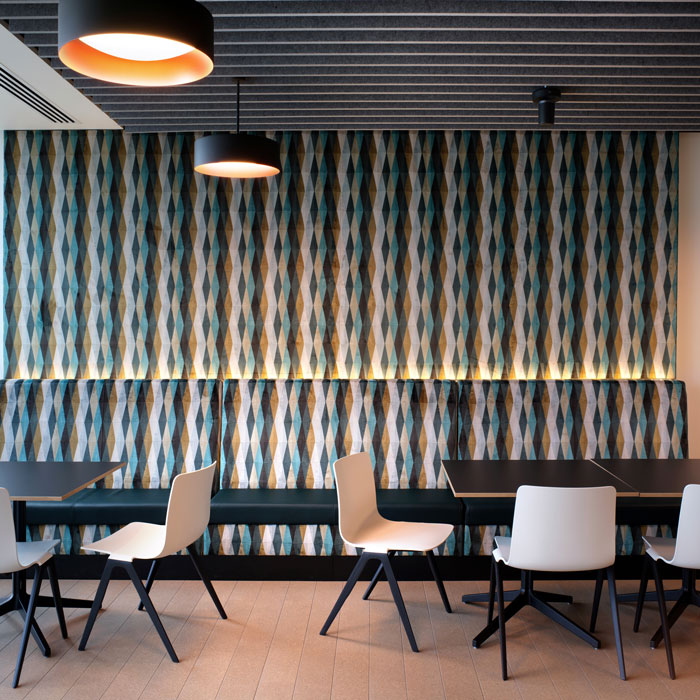
Keeping with the London theme as the background, London Underground seat fabric was selected on soft furnishings and the fabrics were used throughout to provide texture and colour, working in harmony with other finishes including natural stone, oak finishes and crittal style glazing, bronze, exposed services and timber ceiling with acoustic felt.
Quality of sound, and lighting and acoustics was a strong design driver for this project. 30% of the walls and nearly 50% of the ceilings feature acoustic panel, Recork flooring was used to help minimise sound, and the single glazed partitions feature acoustic baffles with timber cladding.
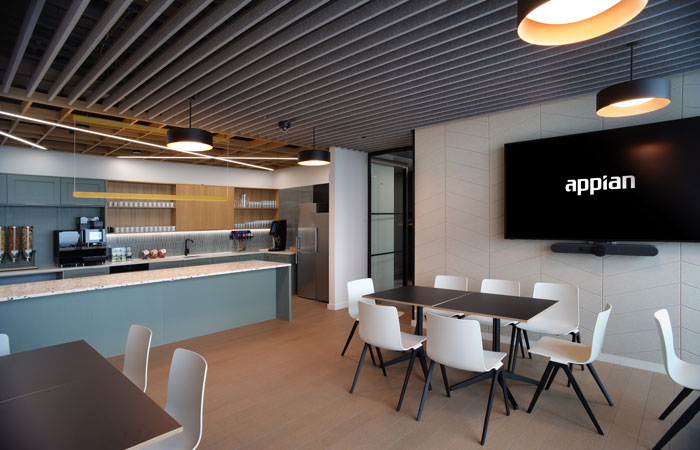
With the Resonate core value of Treading Lightly, products, materials and manufacturers were carefully selected from UK-based companies, including carpet from Milliken, lighting from FUTURE designs and with all the acoustic panels British-made. Lead designer Marissa Wallder said:
“This has truly been one of the best projects I have worked on. Our Client was really informed and had an architectural background so they understood the process. It was a true partnership to develop and deliver this and we are delighted with the end result.”
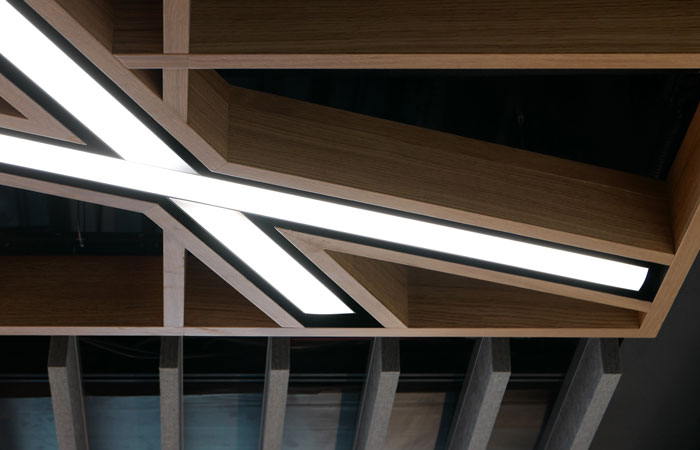
Glenda W Montemayor Vice President, Global Real Estate & Facilities Appian said:
“We loved working with Resonate on our new London HQ. They understand our thought process, were responsive and innovative and really listened to and understood what was important to us. The end-result is a stunning new workspace that we know our teams are going to love working in.”




