Revitalising Commercial Interiors: Gensler’s Redefinition of Eco-Friendly Design in Korn Ferry’s Paris Workplace
Gensler, the global architecture, design, and planning firm with 53 locations and over 6,000 professionals networked across the Americas, Europe, Greater China, Asia Pacific, and the Middle East, has employed its meticulous design approach in a transformative endeavour for Korn Ferry.
By reimagining their workspace into a dynamic environment that harmonizes with nature and meets people’s needs, Gensler utilized a vibrant yet natural colour palette to enhance the space, showcasing their expertise in creating spaces that are not only functional but also aesthetically pleasing and in tune with the environment.
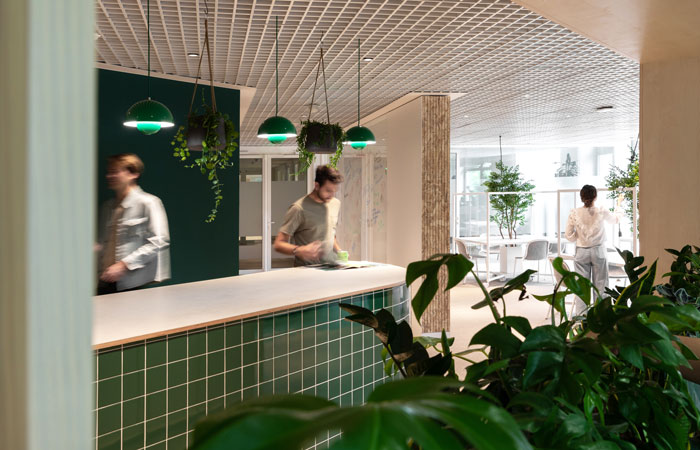
The core of the project revolved around the integration of public and private spaces, all converging at the heart of the workplace, where an inviting reception area takes center stage. Serving as a display for the Korn Ferry brand, this space boasts a professional atmosphere that fosters a sense of community and belonging.
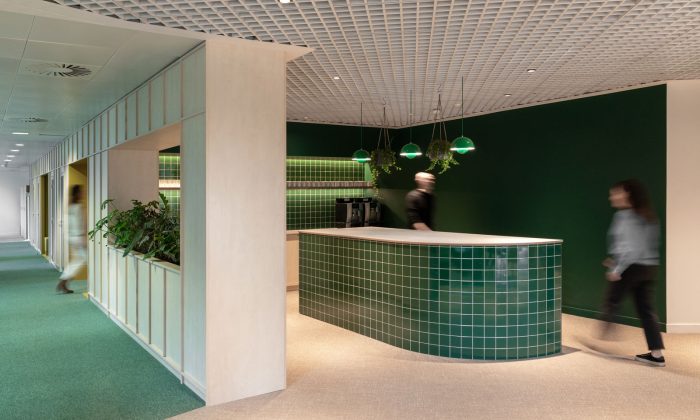
Maintaining Korn Ferry’s commitment to environmental sustainability, the design team harnessed innovative, cost-effective, and eco-friendly materials, as well as lush greenery for a tranquil ambiance throughout. The kitchen area became a hub for relaxation and rejuvenation, with space for employees to unwind during breaks, socialise, and engage in informal meetings and events. This project was the impetus for the client to embrace an unassigned seating model for the first time, and so to ensure the space still catered to all working needs, a diverse array of enclosed rooms were introduced, providing employees with the privacy and confidentiality required for meetings and focused work.
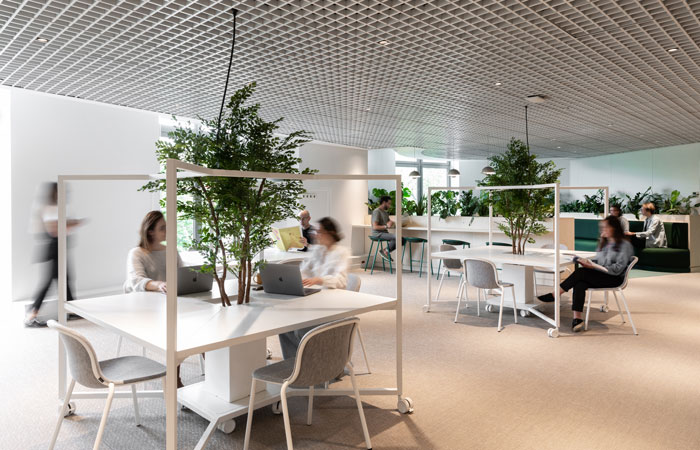
The design deliberately minimised extensive architectural interventions to ensure cost-effectiveness and sustainability without compromising functionality. The mindset of “creative frugality” meant leaving 55% of the existing partitions in place, and strategically removing walls where it would have the greatest impact on the quality of experience.
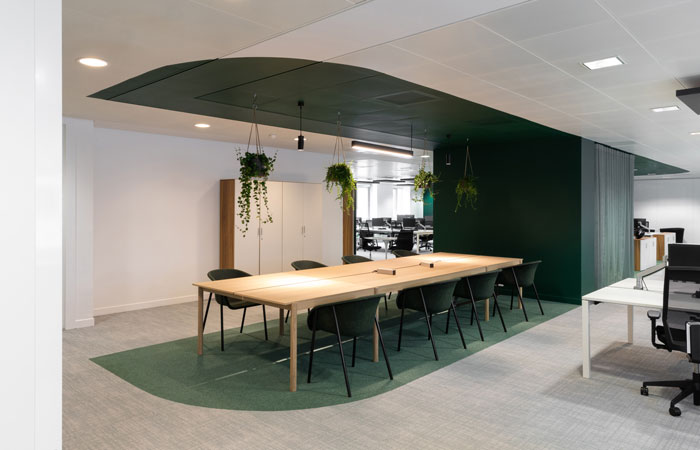
The prior layout was entirely cellular and hierarchical, and so walls were removed where access to daylight would be significantly improved, or if they were blocking views over the Champs-Élysées. The design preserved 77% of the existing ceilings, replacing only a portion in the heart of the space. Where ceilings were left, painted colour blocks were applied to help signpost collaborative areas without enclosing them. Finally, 88% of the existing furniture was reused in the final project.
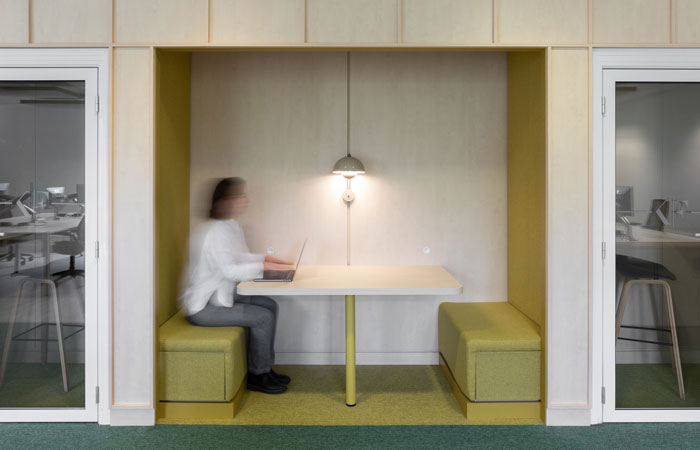
All construction work was conducted whilst the site was occupied by the client. As such, the team established a phasing strategy to minimise disruption to Korn Ferry’s business, which is sensitive from a confidentiality and client experience standpoint.
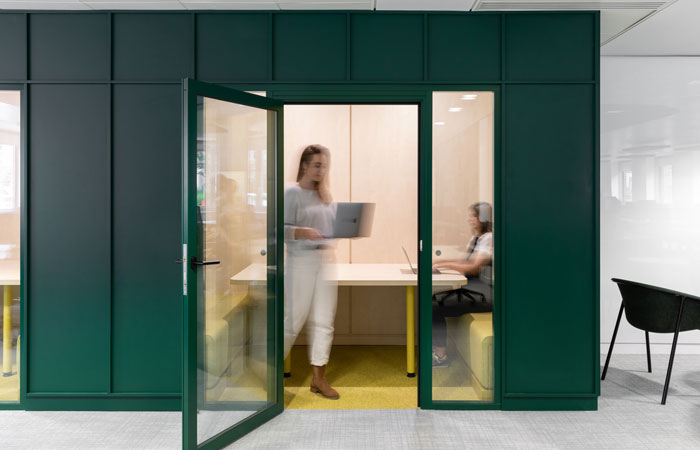
Overall, Gensler’s redesign of Korn Ferry’s workspace sets the stage to help them to move away from operating as a traditional executive search firm and transform into a future-focused and collaborative management consulting organisation. Their home is now an elevated and refined environment, where nature seamlessly blends with functionality, and where employee wellbeing and the Korn Ferry brand is prioritised.
Photography by Bertrand Fompeyrine




