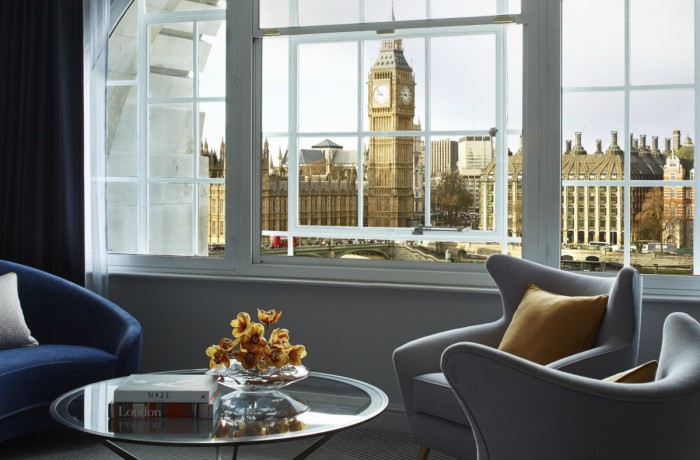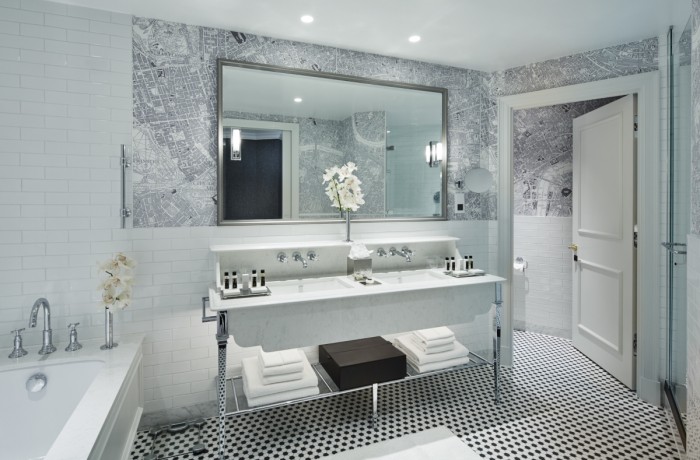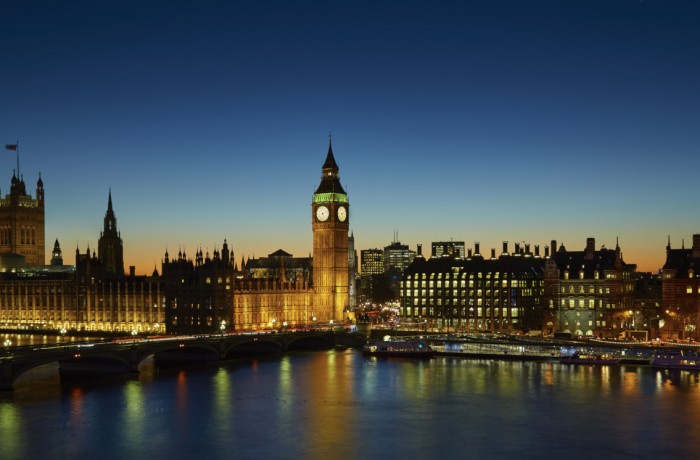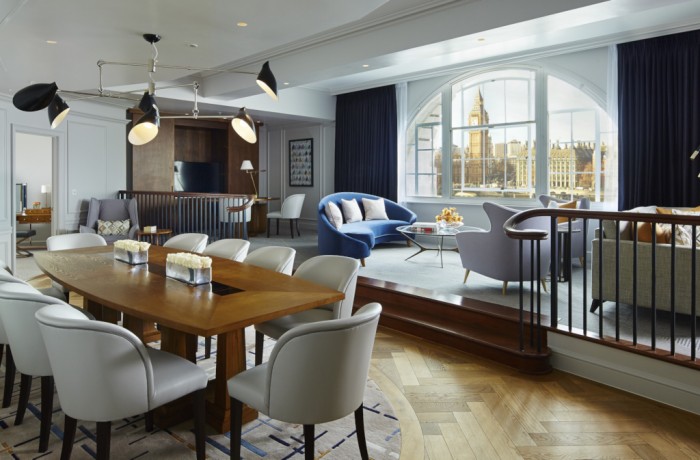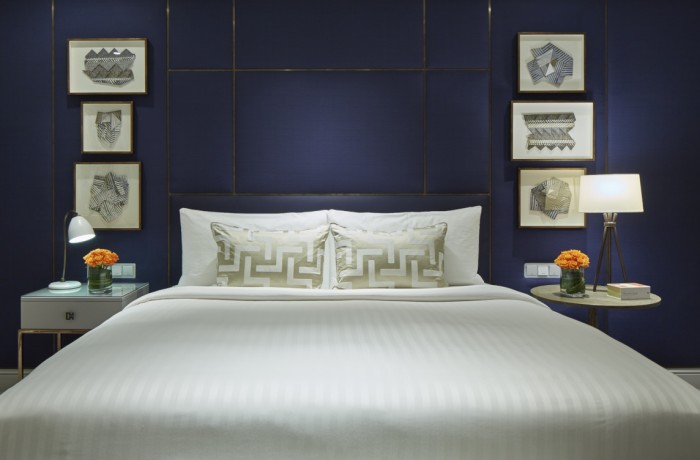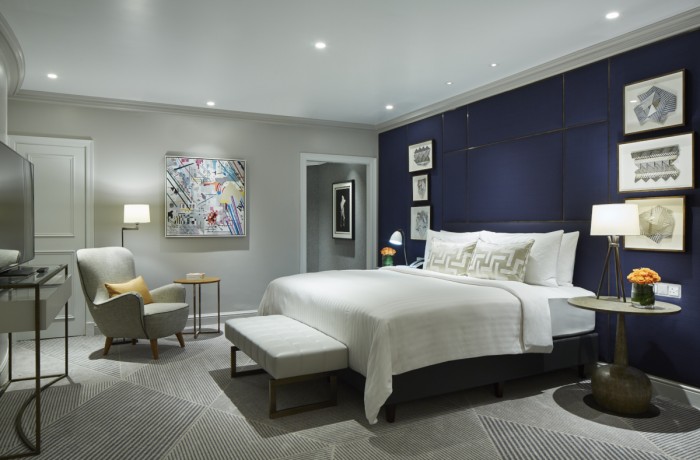RPW: The London Marriott County Hall
RPW Design, one of the world’s leading hospitality interior design practices is repositioning the five-star London Marriott County Hall hotel for the global market. With their trademark interiors alchemy, RPW Design has transformed the guestrooms and public areas to create a quintessentially British feel. The 200 bedrooms and suites of this multi-million pound transformation have been completed in May 2016 and the public areas have been finalised this month with the opening of the Noes Lobby Champagne bar.
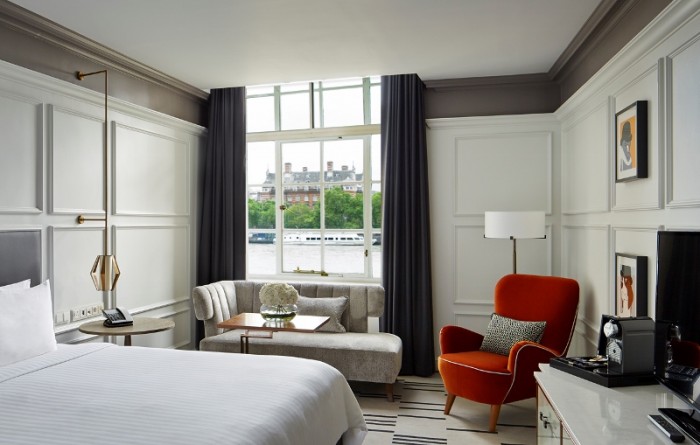
RPW was inspired by the history and location of Marriott County Hall, in particular taking note of decorative architectural components designed by the architect, Ralph Knott. The original wrought iron detailing apparent in the building’s entrance and ceremonial gates leading to the council chambers were a key inspiration for the designs. The bronze tone in the linear metal work has been re-interpreted into the bespoke cabinetry and ironmongery in the guestrooms. With the original building being completed in the 1930’s there are nods to Art Deco patterning within the carpet design and bespoke decorative lighting pieces throughout.
Bold, oak timbers were selected as a basis for the colour schemes to create a connection to the listed panelling in the principal corridors. A refreshingly light palette creates harmony between the past and future of the building as well as reflecting its essentially masculine style.
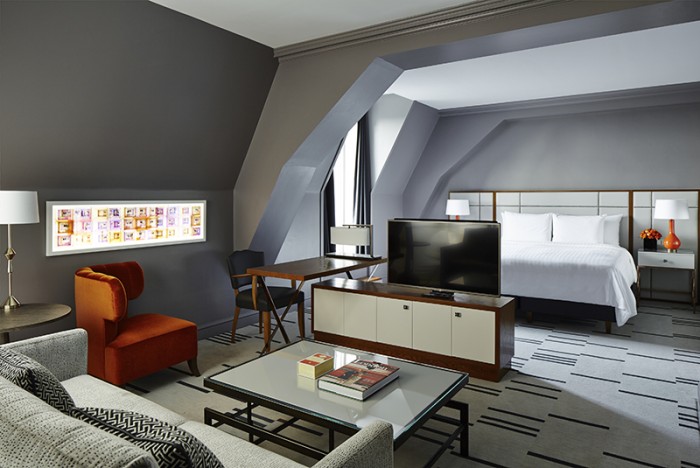
Each room is laid out in the finest detail to bring ease, luxurious functionality and comfort for the guests’ every-day needs: from the tiniest element such as the bespoke handles for the cabinetry, the correct angles for mirrors and of course intuitive technology throughout, practicality reigns without compromising on style. Sumptuous soft furnishing and subtle plays on iconic London landmarks are featured throughout. Design touches in each room include tasteful homages to the building’s history and location including chairs upholstered in a deep orange as a tribute to the orange red leather upholstered seating used in the former London council chambers. Bowler hat prints on the corridor wall paper echo London’s business culture.
Elizabeth Lane, Director of Projects, said: “Through a careful exercise of understanding and re-incorporating architectural and historic details of the building, both architecturally and decoratively; the space at the Marriott County Hall has been significantly enhanced while maintaining its inherent distinctiveness.”
The Westminster Suite
The Westminster Suite (the hotel’s largest) has had a full refurbishment and now the luxuriously panelled suite lives up to its fantastic views across the River Thames to Westminster. A collection of 7 artworks of varying sizes installed on a curved wall behind the dining table creates a narrative and history of the property around the open plan suite. Each piece is made up of a collage of newspaper prints relating to London, Southbank and the arts. There are highlights of hand-sketched architectural imagery of the building and references to the Coade stone Lions of the Southbank.
The Public Areas
“While being respectful to features in the public areas, we enhanced the space by both refurbishing existing furniture and details and introducing new furniture elements and soft furnishings that again nod towards to the history of the building and it’s completion date in the 1930’s,” said Heather McLellan, Senior Designer for the project.
“The before-and-after views of any of the areas RPW designed-be it the stunning guestroom areas, corridors or the wonderful Westminster Suite are remarkable. I strongly believe we have once again successfully demonstrated how we can unlock great value within our client’s assets through sensible, yet bold design moves” says Ariane Steinbeck, Managing Director of RPW Design.
SUPPLIER LIST
All companies highlighted are BCFA members
- Lighting
- Furniture
- Key Fabrics
- Wall coverings
- Bathroom Fittings
- Artwork
About RPW Design
With an impressive collective global experience and portfolio of projects and awards, RPW Design is renowned for its technical prowess and sensual alchemy. While varied, each project RPW Design undertakes is unforgettable for its coherence and elegance. The practice offers a full range of design services from conceptualisation, planning, design development and documentation to project management on site. Whether it is a five-star urban hotel, the conversion and restoration of a listed building, a cruise ship, new resort or a restaurant, each project is met with passionate pragmatism.





