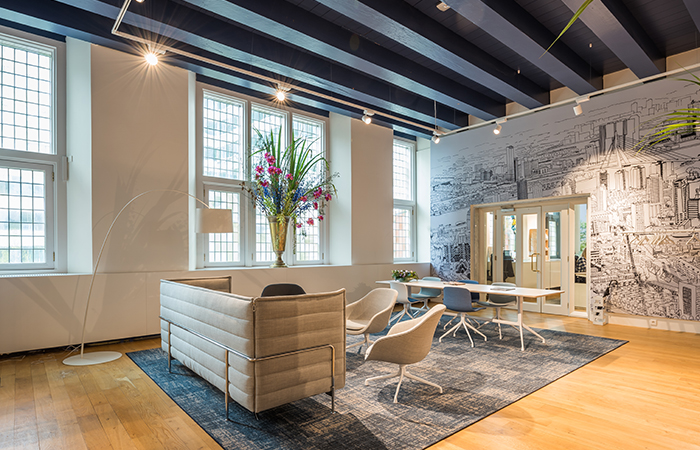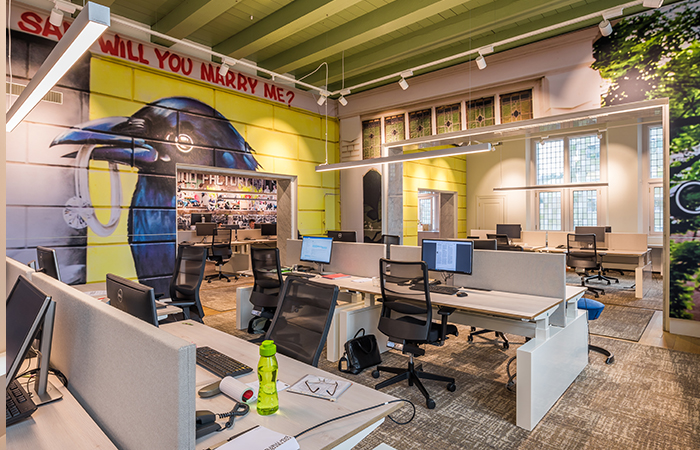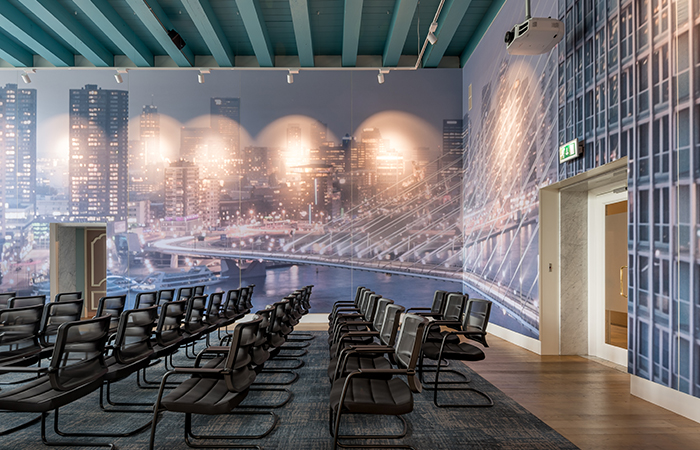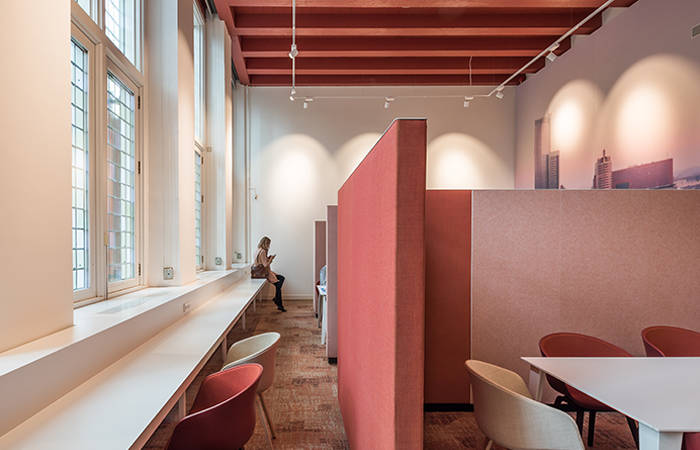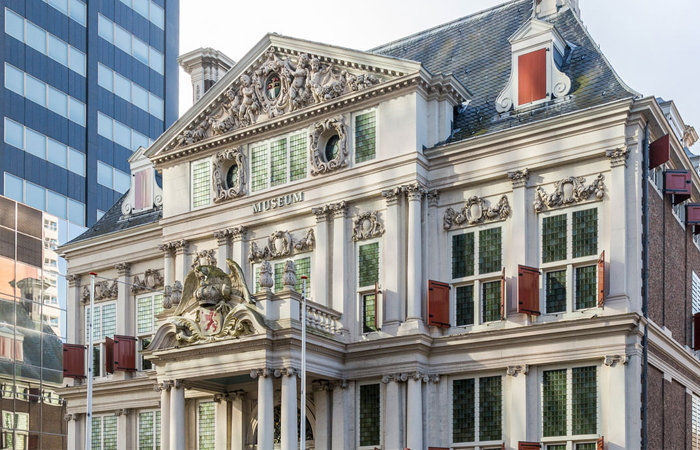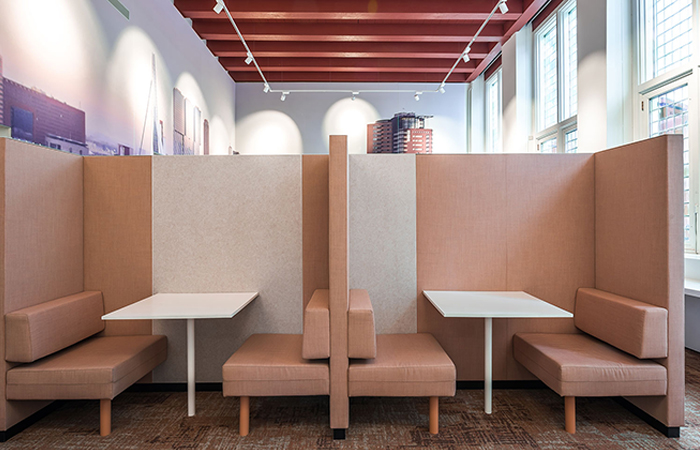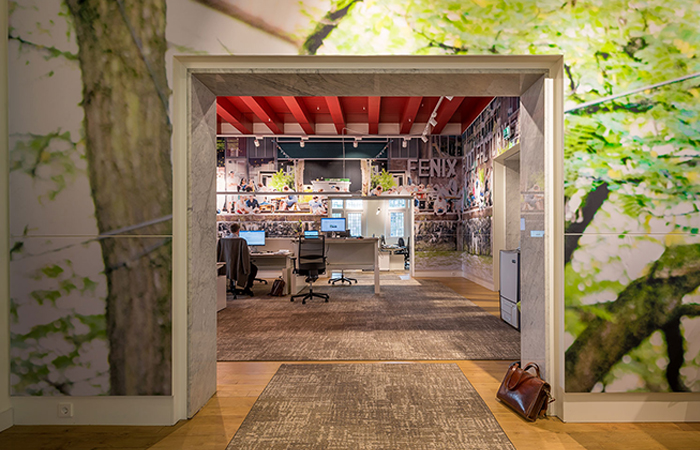Schielandshuis: House of the people
A place to take a break and meet people. A place to feel inspired and informed or to do business. A place to eat and even relax in the secret garden. Housing both informal areas and office spaces ideal for social gathering and business activities, Schielandshuis insists on making new and old friends create the future Rotterdam in the unique historical settings.
Q&A
Q&A responses from Architect Marcel van der Veer from Mars Interieurarchitecten. Collection: ReForm Memory
What was the challenge to be solved?
During the recent renovation, the biggest challenge of transforming the former museum into office spaces was to unite the wishes of the users with the need for acoustic and indoor climate improvements whilst still respecting the monumental status of the building. All this while also representing the strong Rotterdam identity of the new tenants; Rotterdam Partners and Rotterdam Tourist Information.
Why did you choose the carpet material?
We chose the Ege carpet material because of the high quality, wear resistance and the company’s aim and efforts to minimise the environmental impact caused by the carpet production. Also, the excellent indoor climate properties were of great importance, especially for this project.
What are your thoughts about acoustics and indoor climate in general?
As we spend most of our time inside, the working environment has a major impact on our comfort and health. Acoustics, for instance, are very important since unwanted noise is one of the leading causes of stress. So, by providing both thermal and acoustic comfort on top of a pleasing aesthetic design we create healthier, happier and more productive interiors.
Given the age of the building and its former use as a museum, the acoustic quality was never a big theme in the past. With the transformation into offices and reception areas, it was important to find a solution for the contact noise between the different floors as well as the in room reflection. Looking into various flooring solutions, carpet showed to be the best acoustic helper.
What were the inspirations for your final design?
The ideas for the overall interior concept came from beautiful photographs of Rotterdam. The carpet designs are in tune with the enormous wall photographs in the offices. Both colours and shapes reinforce the strong images.
Next to image banks and social media like Instagram and Pinterest, our inspiration came from Ege. Because of the extensive possibilities, customisation options and professional advice, we quickly decided on the perfect design. The extreme use and size of city images is softened by the warm appearance of the carpets giving the large rooms a cozy and homely feeling.
Which carpet detail do you love the most?
The carpet design featuring soft pink and blue reflecting the colours of the original wooden beam ceilings.
What was the most challenging aspect of the project and how did you solve it?
One of our biggest challenges was to provide the historic building with a comfortable and healthy climate and interior while respecting the monumental status. We solved a great part of this issue by adding new acoustic front walls into which most installations were processed. The large rugs were laid on the original wooden floors to further contribute to a pleasant working environment.
Any funny or interesting things about the project?
At the very top of the Schielandshuis, we placed a large daylight dome in the overwhelming wooden attic roof to make it an ideal work space. Quite a challenge because of all the monumental constraints.
As the tenant, Rotterdam Partners has a key role in the city of Rotterdam and invites many guests over for meeting and events, many photos of the interior appear on social media or in traditional media. Nice to continuously ‘run into’ your own work like that and to read how much people appreciate this special place in the city.
About Schielandshuis
Built in 1665, Schielandshuis was originally the stylish home of the Schieland District Water Control Board that controls water management in and around Rotterdam. For 150 years, the building served as a meeting and guesthouse for the SDWCB members. In 1811, Napoleon stayed here for two nights during his Rotterdam stay.
Sadly, the furnishings from this period have all been lost due to a big fire in 1864. Schielandshuis was restored but the 17th century style was not reconstructed. In the meantime, the building was turned into a museum.
Around 1980, Schielandshuis was refurbished again. Old drawings were used to bring back the interior style to its original 17th century glory. Taking back Rotterdam’s pride of place, the ancient building is now surrounded by the city’s modern high-rises making it stand out even more.
Schielandshuis represents the 17th century in Rotterdam’s otherwise modern city centre – the only historic building to survive the 1940s’ bombings. A classical city palace with baroque elements, the building appears as an architectonic surprise for the visitors outside the city but also as a second home for the residents of Rotterdam.
Contact Ege





