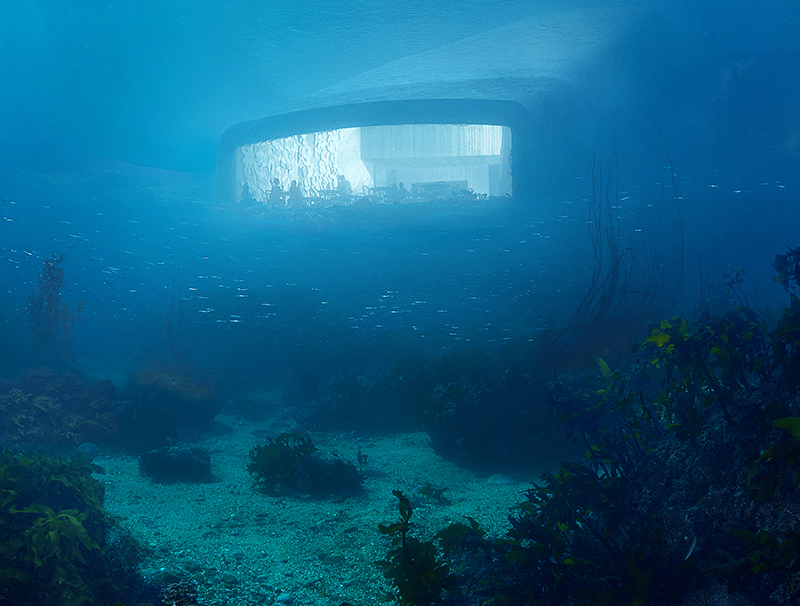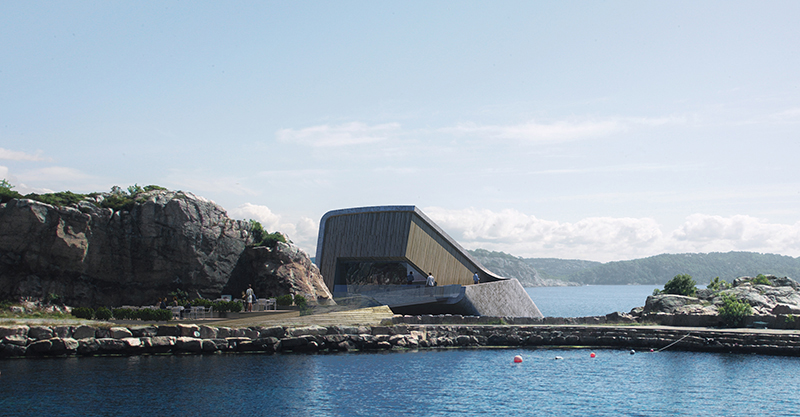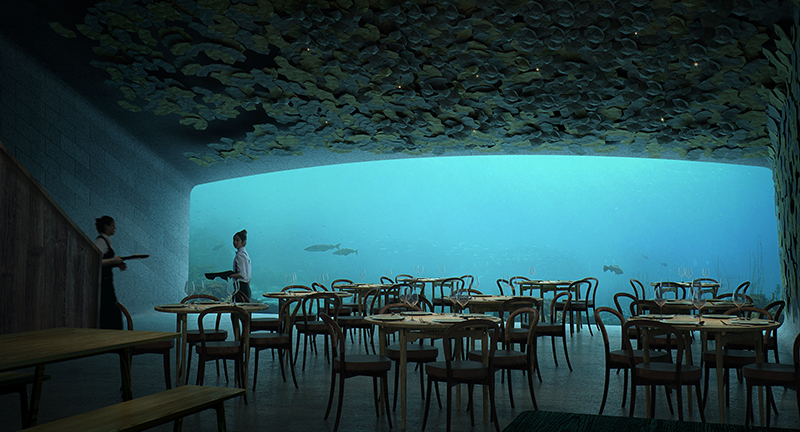Short Q&A: Project Manager for Under, Europe’s first underwater restaurant
During our focus on the hospitality sector, it would be hard to ignore this particular project…And as if the Norwegian coastline wasn’t stunning enough, Snøhetta designs has been chosen to design Europe’s very first underwater restaurant, Under.
The name Under has a double meaning, the obvious one being the position of the building, half sunken into the ocean along the craggy coastline – In Norwegian it can also be translated to ‘Wonder’! As well as being a spectacular spot for viewing the marine life whilst dining, the building is planned to be a research centre for studying marine biology and fish behaviour.  This is such an interesting concept, we had to speak with the projects manager and Architect, Rune Grasdal from Snøhetta to find out a few more details about the project…
This is such an interesting concept, we had to speak with the projects manager and Architect, Rune Grasdal from Snøhetta to find out a few more details about the project…
Why was important to combine the restaurant with a marine research centre?
Norway is a nation that is closely connected to the ocean, both culturally and economically. It’s immensely important to safe-keep the ocean for the future and in many ways the project aims to put the spotlight on this topic.
What considerations had to made for this project?
The project is situated in a special location at the southern tip of the Norwegian coats. This area is characterized by rugged sea conditions and the building is built to both adapt to and withstand this context.
What design features have been included to reflect the marine life, the Norwegian landscape and design?
The large acrylic window is in an important feature in this regard as it provides a view of the ocean and seabed. The concrete of the restaurant exterior is designed to naturally allow for vegetation to grow on the restaurant surface. By consequence, and over time, the restaurant will naturally blend into its surroundings.
When can we expect the project to be finished?
Spring 2019. The building will accommodate 80-100 guests. As visitors begin their journey through the restaurant they will descend through three levels. From the entrance, where on a rough day you could feel the salty, sea spray on your face, guests enter the wardrobe area. Visitors are then ushered down one level to the champagne bar, which marks the transition between the shoreline and the ocean. This physical transformation is emphasized by a narrow acrylic window cutting vertically down through the restaurant levels. From the bar, guests can also look down at the seabed level of the restaurant, where two long dining tables and several smaller tables are placed in front of the large panoramic window. Here, guests will enjoy the Danish chef, Nicolai Ellitsgaard Pedersen’s high-quality cooking of locally sourced seafood.
The building will accommodate 80-100 guests. As visitors begin their journey through the restaurant they will descend through three levels. From the entrance, where on a rough day you could feel the salty, sea spray on your face, guests enter the wardrobe area. Visitors are then ushered down one level to the champagne bar, which marks the transition between the shoreline and the ocean. This physical transformation is emphasized by a narrow acrylic window cutting vertically down through the restaurant levels. From the bar, guests can also look down at the seabed level of the restaurant, where two long dining tables and several smaller tables are placed in front of the large panoramic window. Here, guests will enjoy the Danish chef, Nicolai Ellitsgaard Pedersen’s high-quality cooking of locally sourced seafood.
While the champagne bar is characterized by colors inspired by the coastal zone, with its subdued colors evoking the sediment of shells, rocks and sand, the dining room is submerged in darker blue and green colors inspired by the seabed, seaweed and rough sea. The warm oak of the restaurant interior contrasts with the rough concrete shell, creating an intimate atmosphere. Materials are chosen not only for their aesthetic qualities, but also for their sustainable characteristics and ability to create a good indoor climate. Advanced heating pump technology that utilizes the stable seabed temperature functions to heat and cool the building year-round.
Materials are chosen not only for their aesthetic qualities, but also for their sustainable characteristics and ability to create a good indoor climate. Advanced heating pump technology that utilizes the stable seabed temperature functions to heat and cool the building year-round.




