SpaceInvader and Overbury Collaborate on Overbury’s New Manchester Offices
When Manchester-based design studio SpaceInvader was appointed to design Overbury’s new office in the city, they knew they had something special on their hands. As part of the Morgan Sindall Group, Overbury is known for its exceptional service and razor-sharp attention to detail—so the brief wasn’t just about creating a workspace, but crafting an environment that would instantly reflect the company’s values and quality-first mindset.
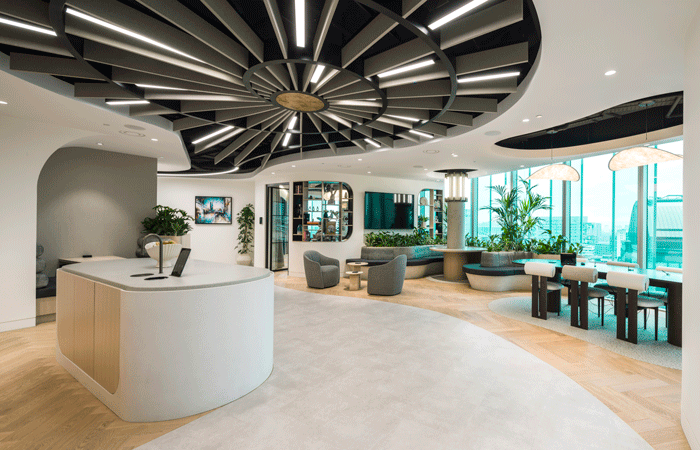
Stunning views of Manchester from the floor to ceiling glazing of the 13th floor suite
Luckily, SpaceInvader thrives on that kind of challenge. SpaceInvader Founder John Williams explained:
With the offices set to embody Overbury’s quality commitment and values, we knew that everyone who walked through the door needed to understand instantly what Overbury was all about. Far from being a pressure, this meant the project was a real joy, because we were working not only with a client but with a wider team for whom everything was possible – and with everyone very much on their game.’
Overbury’s move wasn’t far—they relocated from their previous 4,200 sq ft office in the Zenith building to a more spacious 6,867 sq ft workplace in Chancery Place, right in the heart of Manchester’s historic financial district. With growth on the horizon, the new location offered room to evolve—and the perfect canvas for a fresh, future-focused design.
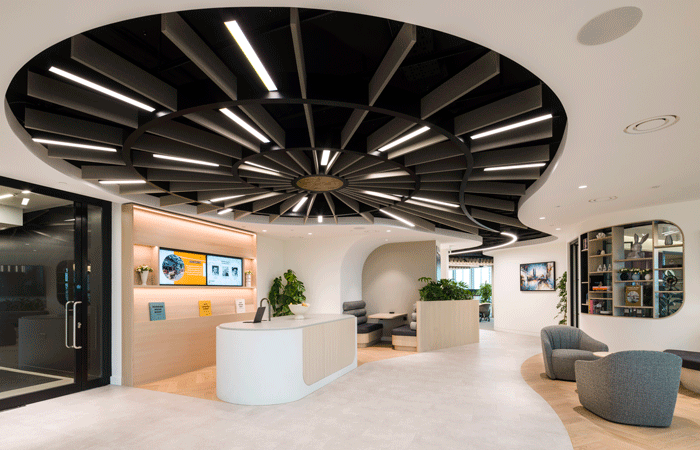
Overbury offices Manchester reception
Brief and Concept
The concept for the new office, responding to Overbury’s strong business values, was based on the idea of connection. This idea was made up of four strands:
- Connecting to Manchester and reflecting the city’s culture and identity
- Connecting the company team through a culture of collaboration, enabled by technology and by the core business, which involves working closely with clients, designers and suppliers
- Connecting to nature, relating to sustainable design, a feeling of serenity and the promotion of staff wellbeing, as well as incorporating the inspiring shape of Overbury’s well-known nautilus shell brand identity
- Connecting using contrast through layers, textures and structures that would bind the scheme together, with dark and light tones adding drama and interest as the user journeys through the various pockets of activity in the space.

View back towards reception seating and drinks station
The strongest embodiment of the latter theme can be seen immediately on entry to the 13th floor offices, where the welcome area ceiling has been designed with a dark-sprayed, cut-out area in the shape of a nautilus shell, whose spiralling lines which mimic the shape of the beautiful shell are designed in solid metal, inset with lights and acoustic baffles. At its centre is a circle in a metallic finish – Hompal by Formica – a material used again but in a different way in the open plan offices later in the scheme, to bookend rows of workstation desking. The lighting feature provides instant drama and sets the scene for a space brimming with organic curves and rounded edges. The city of Manchester, meanwhile, is all around, with the offices offering an incredible view over the centre from full-height windows that border the space.
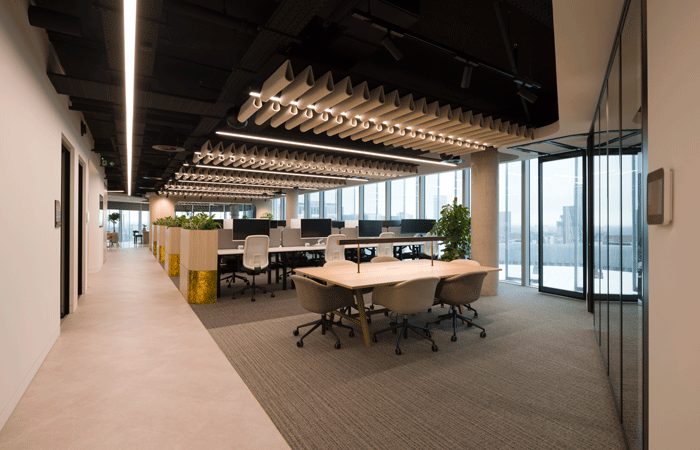
Main open plan office area
James Lait, SpaceInvader Senior Interior Designer on the project explained:
‘When it came to space-planning, the move allowed for a shift in terms of working culture, with a variety of settings possible thanks to the additional space available. This included a touchdown area, where team members, so often out on site, can drop into at a moment’s notice to catch up on admin and meetings. We made sure too there were lots of booth areas and nooks where people could take calls, as well as rooms for multiple people to be part of online meetings.’
Additionally, the space plan needed to incorporate a good social space for client and team events and entertainment; a prayer and First Aid room; a returning-parent room; a quiet and enclosed library space; a wellness-focused decompression area; two 6-person training rooms and lockers for staff use. The main board room was to have sliding doors that could open when needed into the creative design studio space, where materials and samples for current projects could be laid out and displayed.
Wayfinding and Signage
As well as the interior design, SpaceInvader was commissioned to create the project’s wayfinding designs, with Branding and Graphics Associate Jenny Crossland creating both signage and glazing manifestation concepts based on organic shapes that integrated perfectly with the interiors scheme.
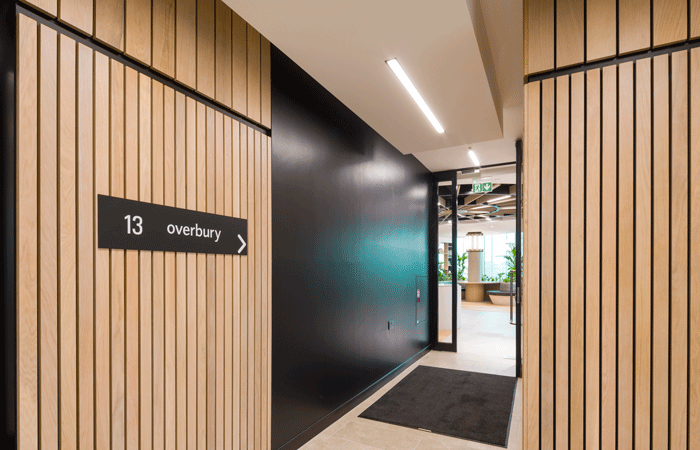
Wayfinding and spaces leading off from touchdown area
Jenny Crossland added:
‘Overbury asked for the wayfinding and signage to be integrated sparingly and only used where necessary, so as not to feel too corporate. Applications needed to be organic, to fit with the interior concept and not to date easily.’
SpaceInvader suggested the best signage locations for navigational and naming clarity and proposed signs with an organic feel, texture and shape. The results feature curved corners, asymmetric shapes and textured or ingrained impressions taken from nature. Room names, set at a slight angle, refer to Manchester icons – Printworks for the print room, for example or Northern Quarter for the design studio. Jenny Crossland also devised a linear manifestation for the meeting room glazing and glass doors, based on fluid, organic, waves, which are both light and delicate in form.
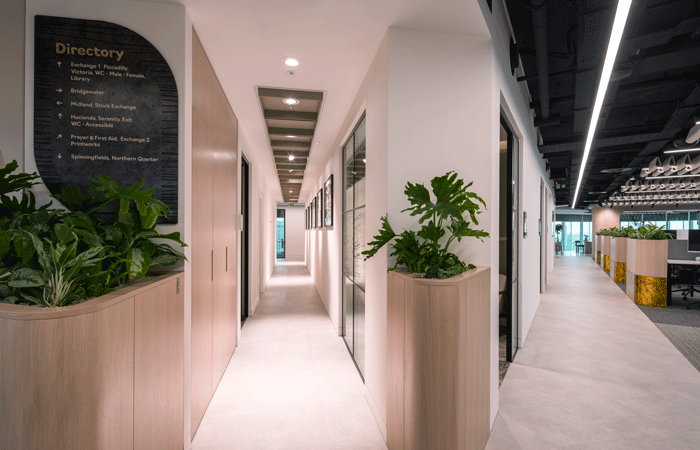
Wayfinding and spaces leading off from touchdown area
Design Walk-through
Visitors and team members arrive into a large welcome area, which sets the tone for the workplace. This is a highly-detailed space which immediately communicates the quality of the design approach, including the place-making nautilus-shell ceiling installation.

Entrance and exit area
There’s no traditional reception desk, but rather an informal arrangement with a bespoke table where the admin team can work and greet people on entry, before accompanying them to a coffee bar area to offer drinks. The long, curved ‘kidney bean’ reception desk is a purpose-designed joinery item, whose curved shape ensures the admin team see visitors straight away. Its shape is also reflected both in the carpet below and a further ceiling cut-out above, repeating the dark-sprayed ceiling treatment of the dominant nautilus shell feature. On this occasion, the ceiling space houses two dramatic curving light pendants – the Tense Pendant Light from New Works.
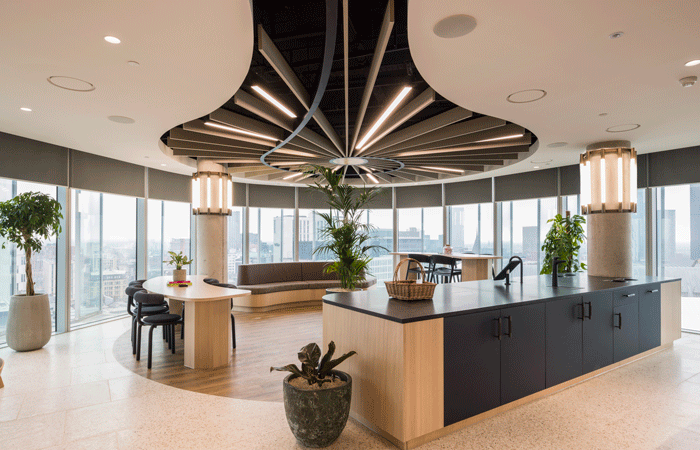
The Town Hall space
The curved, organic-shaped drinks station is monolithic in form and features a sand-blasted solid surface finish in Corian, plus timber laminate doors with inset grab handles. A timber display area sits behind the coffee bar and a booth seating area sits immediately to one side, within a curved-wall inset space. The seating here is upholstered in an elegant, faded-blue Kvadrat fabric and is bordered by a joinery planter, offering users a semi-private setting.
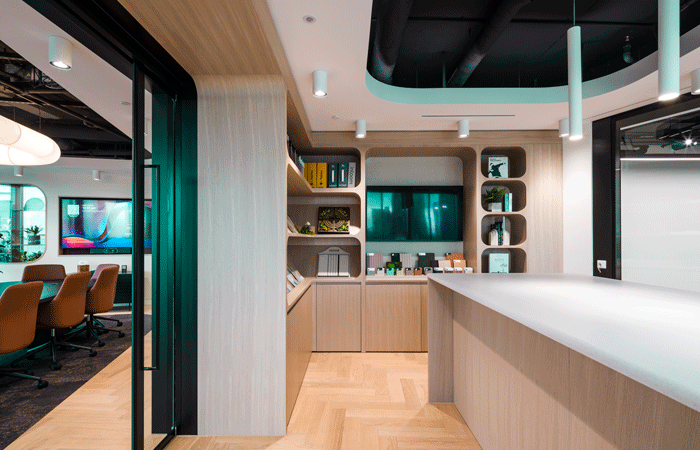
The design studio features a central work display table and drawer unit
A more classical lounge seating area is located opposite, in front of curving, banquette benches and planting, set around a structural column. The column has a table built around it for drinks and also features a halo of vertical lighting rods at its top. Three phone booth spaces complete the zones, so that visitors can also make calls should they need to. Flooring features a circulation route clearly intimated by concrete-finish Amtico flooring, adding a modern, industrial edge, with Havwoods timber hardwood flooring to either side.

Flooring includes a concrete finish Amtico for circulation and Havwoods timber flooring to each side
Beyond this space, users can either move into the main body of the office – a pathway indicated by the ceiling lighting, which continues on from the tail of the nautilus shell as a wayfinding element – or directly enter the boardroom and adjoining design studio. The portal window of the boardroom has a built-out shelf, dressed with decorative items, making it inviting but also semi-private. The window features radius corners, in keeping with the curved, organic designs throughout the spaces. The outer wall of the boardroom, above the inset banquette seating of the welcome area, also houses a large screen for when the space is used for events or presentations.
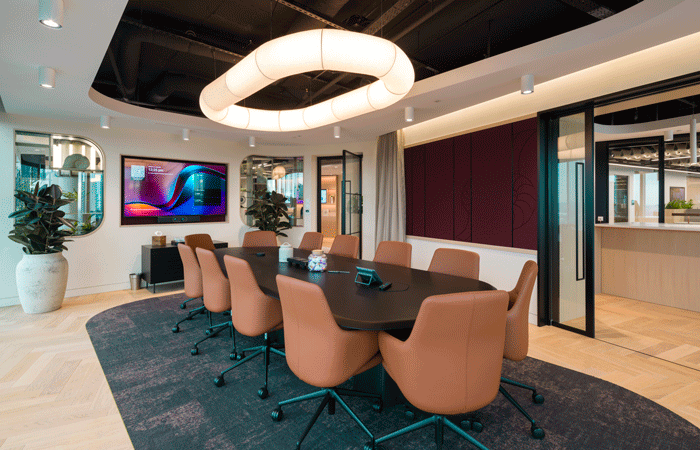
Curved edge ceiling cut out reflected in identical shape to rug beneath board table
The timber-floored boardroom houses a 12-person curved table, together with Modus Balance chairs, upholstered in a muted terracotta. The shape of the dark-sprayed, overhead ceiling cut-out is perfectly reflected by the carpet below. A rounded lighting lozenge is the Tekiò Circular by Santa &Cole, whilst one wall has an inset acoustic panel in a deep red, featuring deconstructed nautilus-shell patterns. Two large pots contain planting and border a large-scale screen for conferencing or presentations.
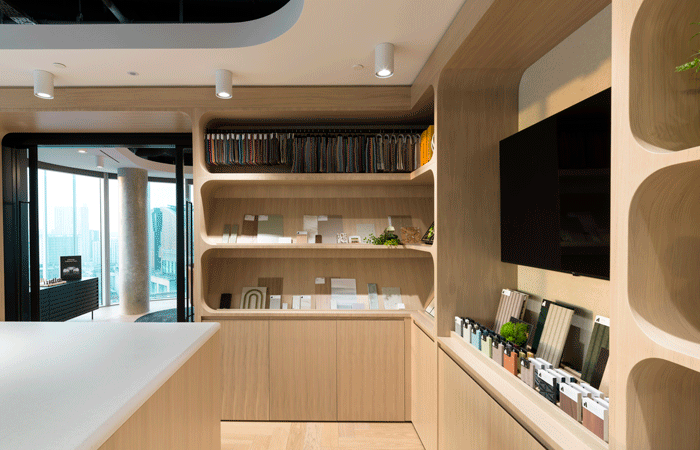
Shelving all around houses materials and fabrics
Glass sliding doors open directly into the adjacent in-house design studio, which features timber flooring and paler timber bespoke joinery shelving, along with a central work/display table and drawer unit. The shelving around the edge of the space houses materials and fabrics, so that the design team can create displays on the central island for client meetings/presentations when required. Spotlights are inset around the perimeter, with two A Tube by Lodes pendant lights directly above the table. Further sliding glass doors connect the design studio to the touchdown space beyond, also directly accessible from the welcome area for team members dropping in, with four long workstation desks housing 30 staff as the main working area, following directly on.
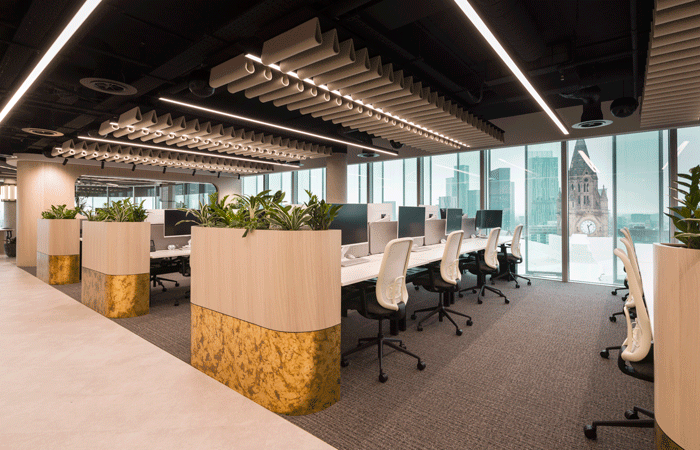
Feature desk ends once again use the metallic formica finish inspired by the iridescence of the nautilus shell
Two stand-out features in the main workspace area are the metallic-finish curved bases to the joinery that wraps round the end of each long workstation – Hompal by Formica – and the bespoke overhead lighting and acoustic panel fittings. Integrating the metallic element was inspired by the pearlescent interior of a nautilus shell, whilst the bespoke acoustic ceiling fittings were developed through a collaborative process of mock-ups and prototyping with Autex Acoustics to ensure both functional and aesthetic targets were hit. The collaboration resulted in a series of a soft teardrop shapes at the end of each individual baffle, mounted onto a raft with a single-rod lighting spine down each centre.
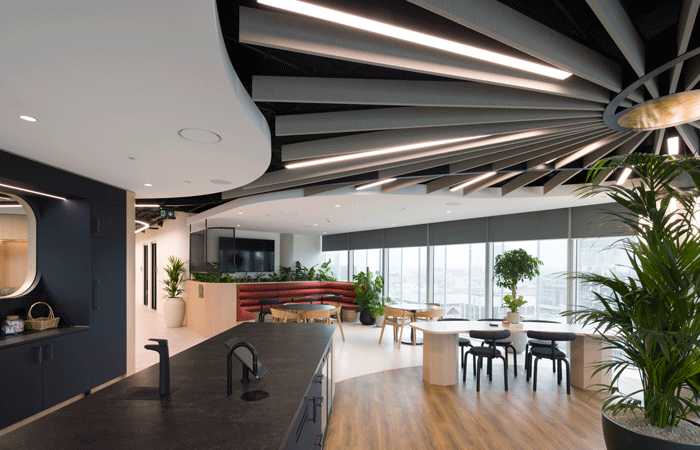
Town Hall kitchen area in dramatic dark contrasting tone
Beyond this main office space is a kitchen, followed by a social hub area, including a ‘Town Hall’ space with high-bar seating, a curved banquette/sofa and round café-style tables. Everything here was planned around the corner ‘viewing window’ with its exceptional views over Manchester and beyond. This is also a very open space, so that people can see through it easily and see who else is in the space. Curved counter tops and rounded cabinetry create a soft and inviting look, whilst open shelving, plant-filled nooks and smooth lines make for a cheerful and inspiring gathering spot.
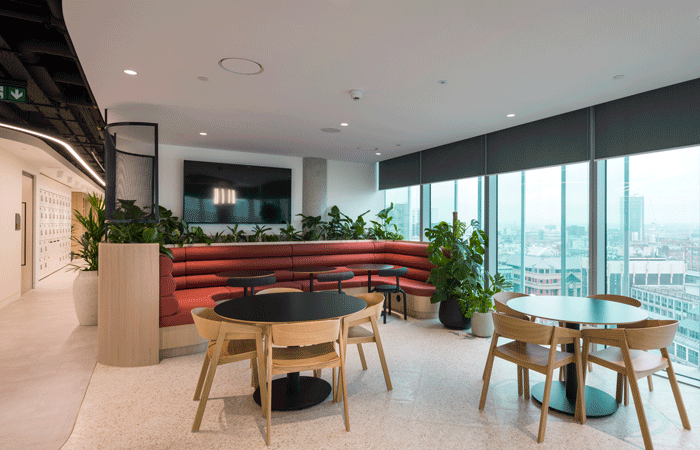
Various Town Hall seating arrangements
Overhead, a slightly smaller iteration of the nautilus ceiling feature re-occurs, ensuring that the scheme’s design commitment continues into all staff spaces and is not just for the high-impact visitor-facing entry area. The kitchen is in a striking dark timber, again playing on the idea of contrast, whilst a banquette seating area is in a dark red. Small splashes of red or terracotta – inspired by Manchester’s ubiquitous Victorian red-brick buildings – form striking and well-adjudged inserts of colour into a scheme that mostly favours neutral colouring and the interplay of dark and light.
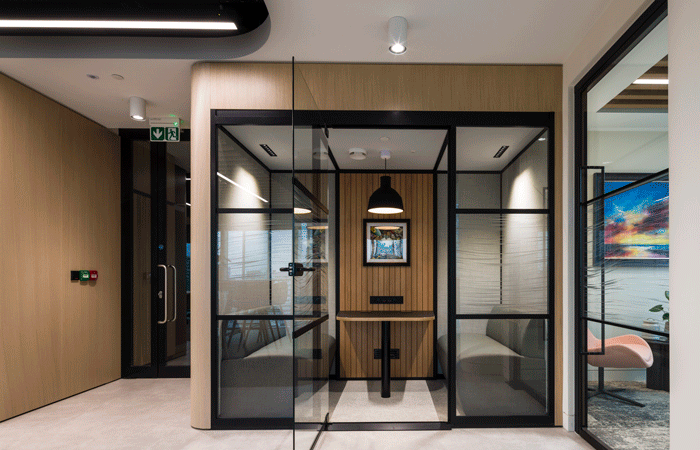
Meeting pods from Boss Design integrated into scheme with timber surrounds
The final section of the office, along the fourth wall of the space, is made up of a series of meeting rooms and phone booths, offering a range of different settings, from collaboration, conferencing and training rooms to a wellness space and the silent working environment of the library.
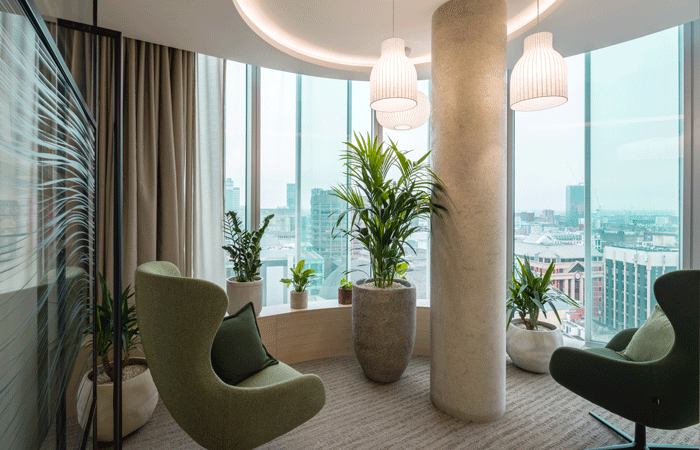
Wellness space with great views over Manchester
Some of the meeting rooms are an off-the-shelf product from Boss Design, which were inset with a joinery surround to ensure their complete integration into the scheme. The wellness studio has a very organic feel, with plenty of planting and lighting and shelving in organic shapes. It also features a curtain that can be drawn to feel completely cocooned if desired. A terracotta acoustic wall with a bespoke abstract pattern – again by Autex Acoustics – features in one room as a particularly striking design feature.




