SpaceInvader Design Tribe Hotel, Malta – Claret Group & Accor
Leading Manchester-based designers SpaceInvader have created the interiors scheme for a new-build, 9-storey, 95-bed Tribe hotel within Malta’s fast-developing airport city complex for client Claret Group in partnership with Accor.
The owners of the Skypark development in Malta, where the hotel will be located, invited bids for one of the sites to become a hotel. The bid by Tribe – the new ‘affordable luxury’ brand from Accor – together with a regional Maltese consortium won the bid and Malta-based architects AP Valletta Ltd have now designed the building envelope, with designers SpaceInvader creating the hotel’s interior concept, having been appointed to the project after working twice already with the Tribe brand on UK hotel concepts for Liverpool and Glasgow.
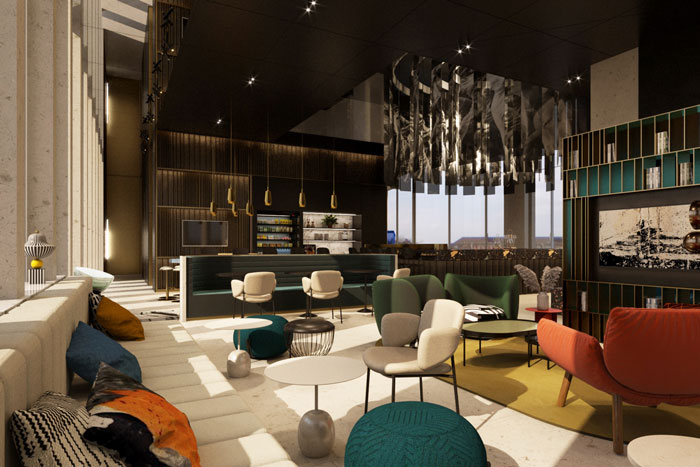
Ground Floor Lounge
The new-build hotel will encompass ground and mezzanine floor F&B, co-working spaces and external decking, as well as 95-beds on the 1st to 8th floors, plus a rooftop bar, terrace and pool, offering clear sight of the airport runways. The scope of works within the interiors commission includes the design of all standard and executive bedrooms and corridors, as well as the hotel’s public spaces. Project completion is scheduled for spring 2025.
About Tribe:
Tribe is a new, fast-growing hotel brand from Accor, with three properties from Paris to Perth currently operating and more than 38 hotels in the pipeline offering over 7000 rooms. Geared towards a youthful, contemporary traveller, the brand is ‘a leader in the design-led affordable luxury sector’.

TRIBE Malta arrival
The Interiors Brief & Concept:
The brief for the interiors was to create a vibrant and sociable atmosphere for guests – from the second they enter the hotel. The area of Malta the hotel is located in is young, cool and already known for its F&B – including a lively evening cocktail culture – meaning the hotel has an additional role to play in responding to and staying in keeping with the existing local vibe.
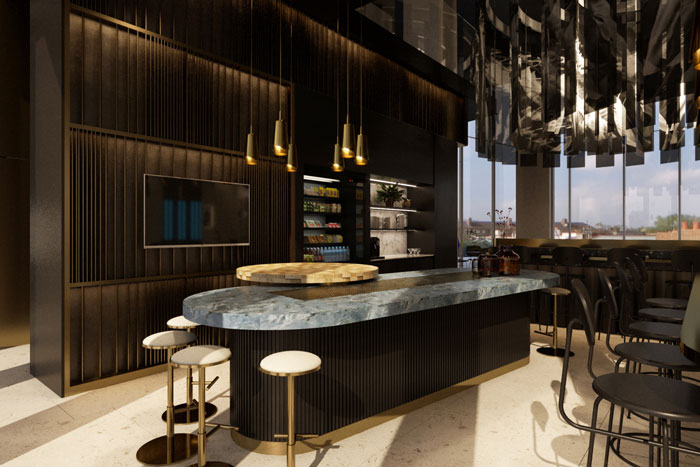
Ground Floor Food & Beverage
SpaceInvader’s design concept is fun, glamourous and dramatic – in response to this and the building’s architectural concept, with plays on light and dark and the concept of day-to-night transformation. The overall concept was inspired by the idea of a Zoetrope.
‘The Zoetrope was an early form of animation technology’ John Williams, Founder of SpaceInvader explained, ‘offering fast-moving contrasts from black to white or light to dark. It most often took the form of a cylinder with vertical slits cut into the sides. We have expanded on the concept to design an interior that captures constant movement in a fixed space, reflecting the nature and situation of the hotel as a robust and monolithic building made of local stone, but surrounded at all times by the fast-paced movement of the airport and a sense of travel, transformation and possibility. The Zoetrope additionally references the spirit of theatre and performance, as theatre has traditionally been such a major part of Maltese cultural life.’
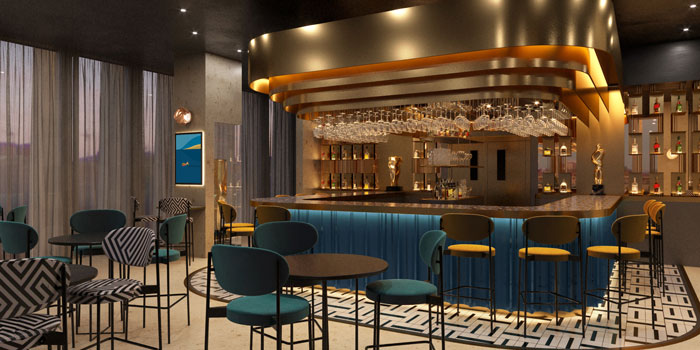
Top Floor Bar
The concept’s applications will find form in myriad ways, from art installations by local artists to interiors elements such as panels that allow slivers of light and movement to be glimpsed through the gaps. The concept will also be expressed in the scheme’s lighting scheme, which includes a bespoke, supersized bar pendant with moving images projected onto its interior surface. Corridor lighting meanwhile will play with dramatic light-and-dark illusions – perfect for guests to record on Instagram. Effects throughout the hotel will ensure a strong sense of day-to-night transition and a variety of atmospheres making use of colour, art and video projection, which can be customised as required to reflect local events, exhibitions and seasonal festivities.
A key ‘affordable luxury’ element will be the use of local materials, from the hotel’s construction to the inclusion of ceramics. Maltese glassware and ceramics will create decorative, eye-catching moments, nodding to a key Maltese craft and marrying Maltese culture with Tribe’s high-style commitment to contemporary artwork, photography and installations.

Ground Floor Bar
The material palette for the interior will make use of contrasting colours, bold prints and tactile textures, sitting proudly on a balanced neutral base of Maltese limestone. Surfaces of Maltese terrazzo and hammered gold will refer to Maltese crafts and architecture, whilst marble and brass finishes add notes of an affordable luxury aesthetic with added Zoetrope lines ensuring fun graphical concept features. Furniture will include bold monolithic forms to chime with Maltese architecture, together with the fun element synonymous with the Tribe brand. Punchy and playful, contrasting linear and fluid forms will be mixed with Zoetrope concept detailing, whilst film-inspired lighting will feature brass and gold elements for added luxury.
Interior Spaces:
The ground floor of the hotel includes the entrance area, where intrigue and anticipation is built through art, feature lighting and Tribe branding. A focal point bar follows immediately, including a hanging installation of projected video art creating movement across a static structure, with the feature also visible from the mezzanine level above, connecting the two spaces. The video art will change on a day-to-night basis and can also be customisable for special events. Reception, retail and the lift lobby follow with a dedicated retail display area for guests to buy into and check out with Tribe’s affordable luxury items. Four further zones on the ground floor include a communal lounge, becoming an ambient space at night offering signature cocktails; a grab’n’go F&B area; a private dining table for ten and an ‘eat, work and play’ quiet space for solo or co-working or for guests to take a quick call or grab a coffee. The first floor mezzanine level includes additional business meeting, co-working and lounge spaces, available for use by residents as well as those working in the wider Skypark development.
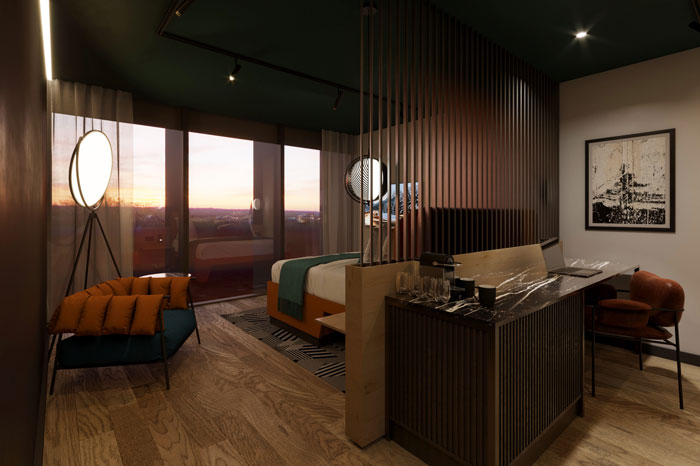
Bedroom
Dark corridor spaces with floor and ceiling spotlighting cast light and shadow paths, creating a transient lighting effect inspired by the Zoetrope. The hotel’s standard bedrooms will feature bold colour blocking with layered textures and forms for depth and interest. Contrasting black and white patterns within the upholstery and lighting will once again reflect the movement of the Zoetrope, with feature lamps inspired by the film and photography industry. Bathrooms will offer 3D linear feature tile offset with luxury marble vanity, along with block colour tiles. Brass sanitaryware and detailing ensures an elegant luxurious bathroom that reflects Tribe’s bold and vibrant brand. Limestone-inspired tiles celebrate Malta’s local stone and architecture.
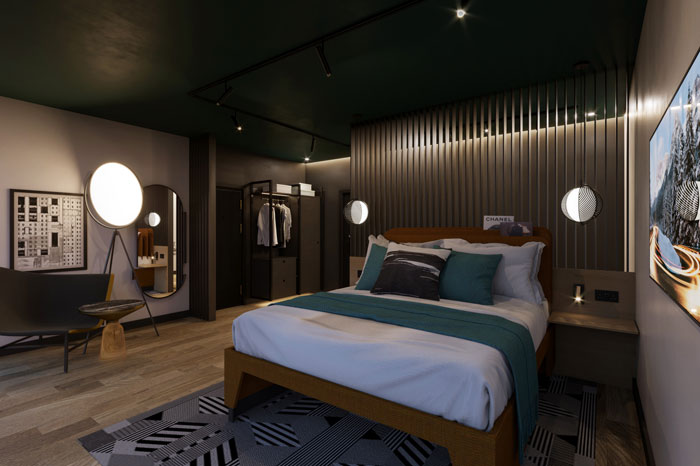
Executive Bedroom
The hotel’s executive bedrooms will feature a palette of muted tones, taking influence from the colours of Malta’s Luzzu boats and surrounding Mediterranean hues. Softness and warmth will be added through the use of timber flooring together with warm lighting and luxury detailing. The executive bathrooms feature stunning vanity units in a bold and unique blue marble, together with gold tones, reflecting the Mediterranean Sea, set against Malta’s limestone architecture. Vanity lighting resembles film star dressing rooms, linking to Malta’s rich film industry.
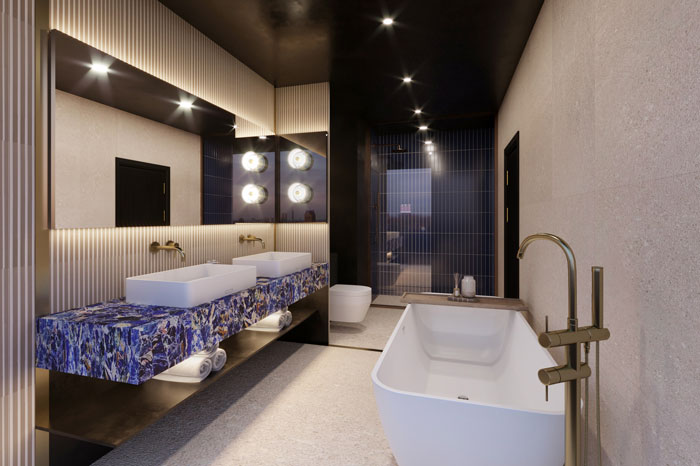
Executive Bathroom
The 9th floor roof terrace is a relaxed space for guests to relax and unwind all day long, with a dedicated rooftop bar F&B offer. The bar will reflect the ground floor as another central hub of activity – a daytime touchpoint area for light food and beverages that comes to life at night as a bar destination offering signature cocktails.
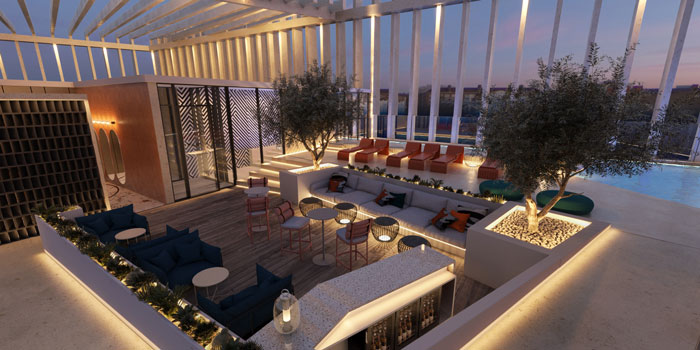
Pool and External Seating
A sense of arrival will be created via bold feature corridor lighting, reflective of the Zoetrope, with glimpses through to the roof top pool to entice visitors and build intrigue. A softer lounge seating area will provide an intimate setting for guests to get comfortable and enjoy the views over Skypark and the airport runways. A feature mirror wall will also reflect the sunset from the south-west of the hotel, allowing the guests to be static, but enjoy the surrounding drama to the max – so that they themselves become the essence of the Zoetrope!
Contact SpaceInvader





Comments