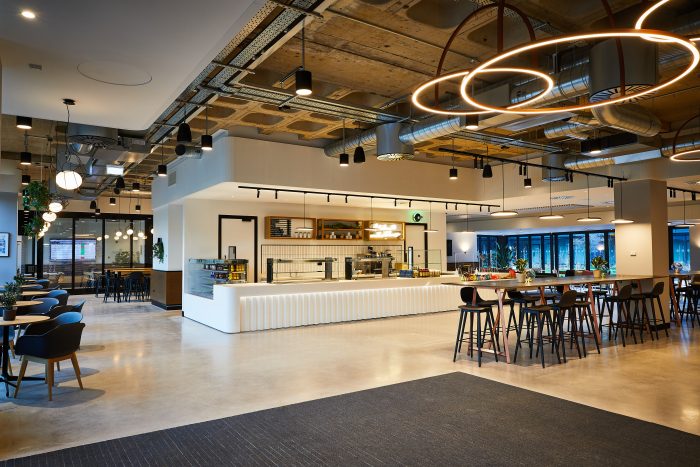SpaceInvader Reinvigorates Central House, Harrogate for Property Group CEG
The Leeds studio of Northern design giants SpaceInvader has completed a three-year CAT A project to reinvigorate the public and common areas of Central House, Harrogate, a four-storey building providing local companies with 168,000 sq ft of office space, car parking and associated facilities, for property group client CEG.
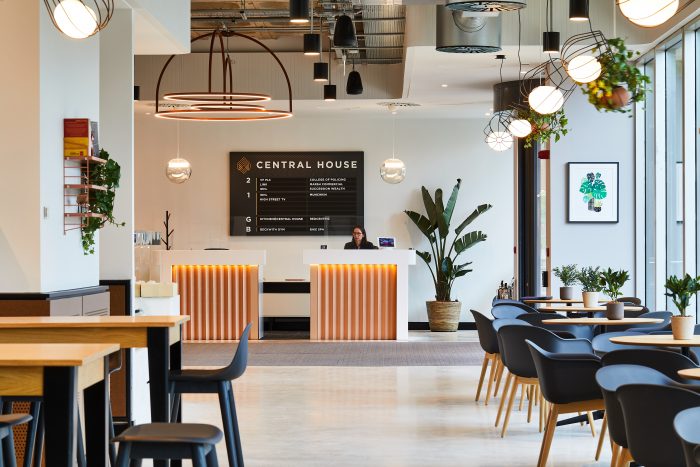
When SpaceInvader was first instructed, this popular building on Harrogate’s Otley Road was already fully tenanted, with flexible floorplates offering suites from 1,000 to 11,400 sq ft. This meant that the refurbishment scheme wasn’t primarily about attracting new or particular target tenants, but about unlocking the potential of the interior, creating new places for people to dwell and appreciate the building, as well as future-proofing by time-sensitive investment.
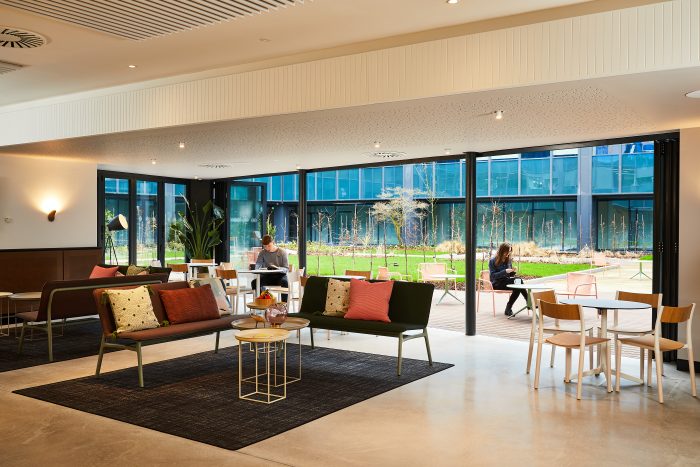
SpaceInvader’s remit was the complete modernisation of the building’s core and common areas, encompassing the ground floor reception area, featuring a café and breakout spaces; creating strong indoor-outdoor links, and refurbishing the linking ground floor corridors and toilets. On the first and second floors, SpaceInvader also updated the lift lobby area and toilet facilities, whilst on the lower ground floor, showers and changing rooms have been installed for those cycling to work to chime with and further encourage the green travel impetus.
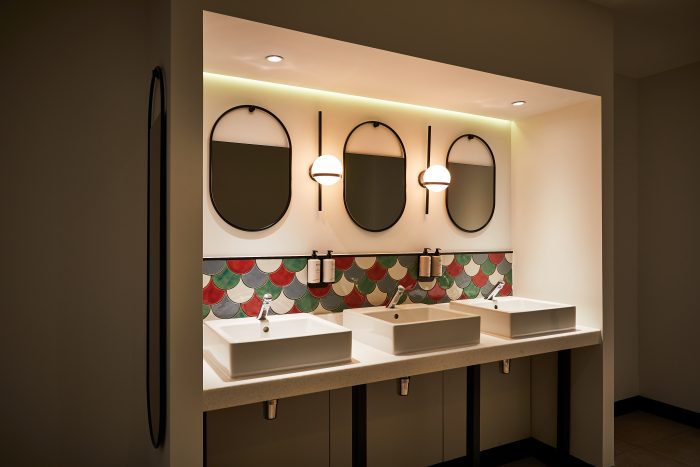
Part of the scope was also to unlock the scheme’s potential for landscaping and, for this, SpaceInvader introduced Urban Wilderness to the project, with a brief to create and retain a strong inside-outside connection as well to design as an easy-maintenance landscaping scheme for the property owners.
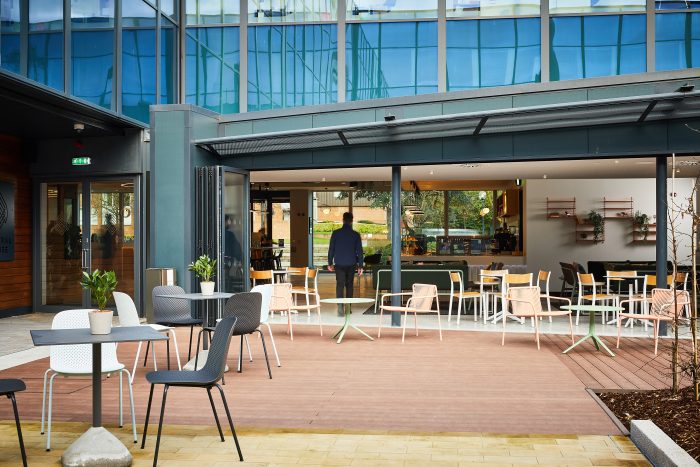
The interior design approach was expressed through a materials palette of concrete and timber, black and white furnishings and the occasional use of muted colour, together with a monolithic poured concrete floor and plenty of internal planting. Copper is a strong material feature in the ground floor space, used for the zig-zag fronts of the welcome podiums, table legs on the longer tables and the metallic spray finish to the hoop pendant lighting. Perforated eco-board is another visually effective material used for the low-level timber acoustic wall panelling, whilst vertical bulkheads feature white CNC-cut ribbed panelling with radial edges to soften the look. Soft furnishing, meanwhile, such as cushions, as well as coloured glass table lamps, follow a nature-inspired palette of cream, stone, moss greens, baby pink and rusty reds.
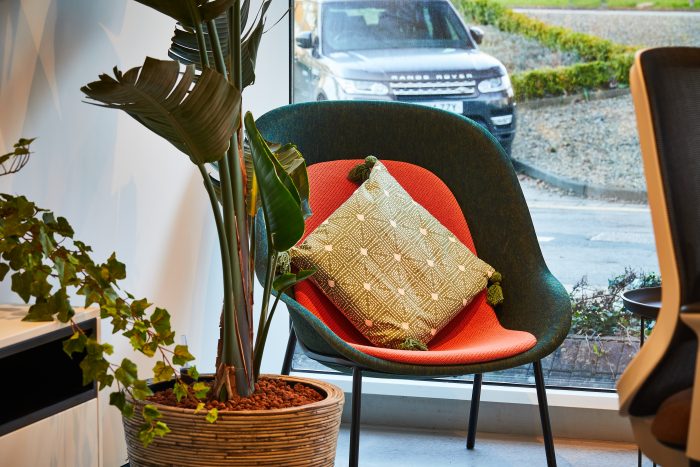
The ground floor has been treated as a single space with no defined, traditional reception, replaced by two podium points to the right of the main entrance and a back-of-house area for CCTV. The space is open and welcoming and the new café, to the immediate left of the main entrance and clearly visible through the external glazing, gives the space instant appeal for both tenants and those working in nearby office buildings. The café is open to all and has 40 covers, with a servery counter and kitchen prep area. A neon-light ‘Kitchen at Central House’ signage-artwork behind the counter draws the eye, whilst the servery front is in top-lit trapezoidal metal sheeting – a simple and cost-effective treatment, as well as offering an honest and pared-back aesthetic.
