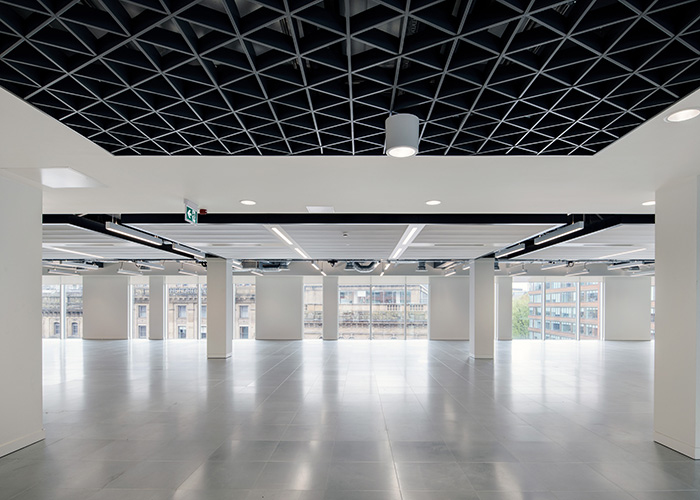SpaceInvader transforms Manchester’s One Piccadilly Gardens for Legal & General
Leading Manchester interiors agency SpaceInvader has transformed the look of one of the city’s landmark developments at One Piccadilly Gardens for client LGIM Real Assets (Legal & General). The well-known building, originally designed by architects Allies and Morrison and developed in 2003 by Argent, faces onto the Gardens with high-impact red-brick frontage. The building is comprised of retail on the ground floor and office space above and was sold to Europa Capital in 2011 before being purchased by Legal & General in 2014.
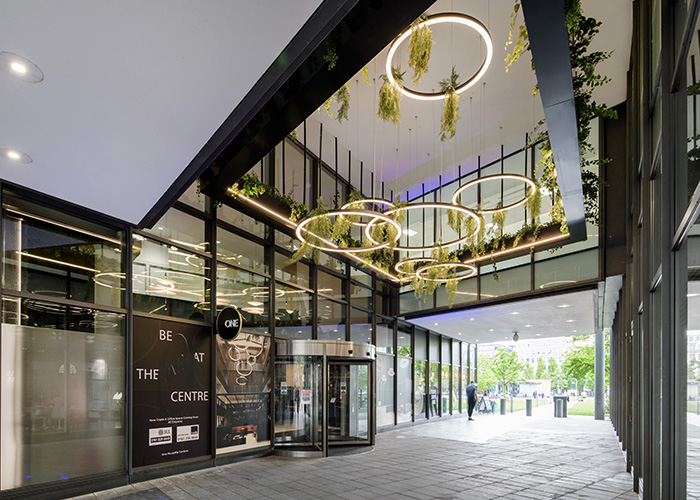
The brief to SpaceInvader for the new interiors of the six-storey, Grade A office building was to transform its look and feel into a more inviting, dynamic space that promoted a sense of welcome, wellbeing, flexibility and collaboration, via a scheme that would match the building fabric in terms of character and presence.
SpaceInvader were commissioned by Legal & General for the concept stage of the project and then novated across to commercial interior design, build and delivery specialist ADT Workplace for the construction delivery stage. The scheme’s project managers were Paragon. The full scope of interior design works covered the entrance, reception and atrium areas, a new upper basement bike store with adjacent changing rooms and shower space, the building’s lift core and circulation areas and a refreshed design for the non-tenanted office spaces on the third and fourth floors. SpaceInvader also designed the scheme’s wayfinding.
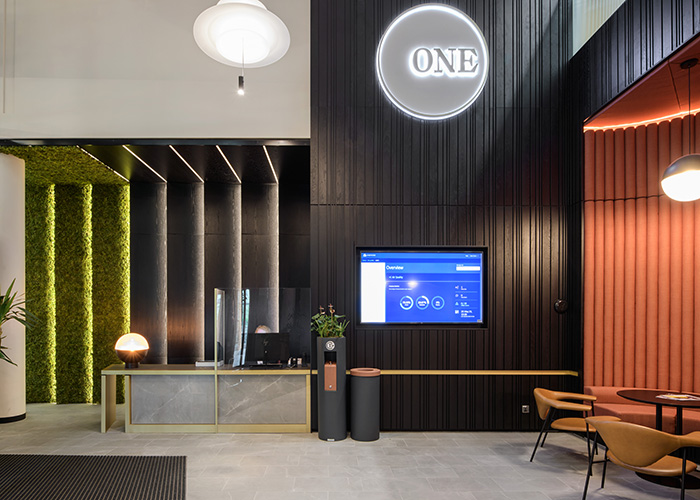
At the heart of SpaceInvader’s concept was the idea of creating a new community culture for One Piccadilly Gardens, featuring a series of attractive spaces for people to sit, relax, meet and collaborate. The mix of people coming in and using these areas is diverse, including tenants, their clients, prospective tenants and other visitors. The new design sought to create moments for pause and reflection as well as places for catching up and ad hoc encounters. Alluding to the site’s rich history, the design also needed to be timeless, with a non-exclusive appeal catering to a wide user and age-range demographic.
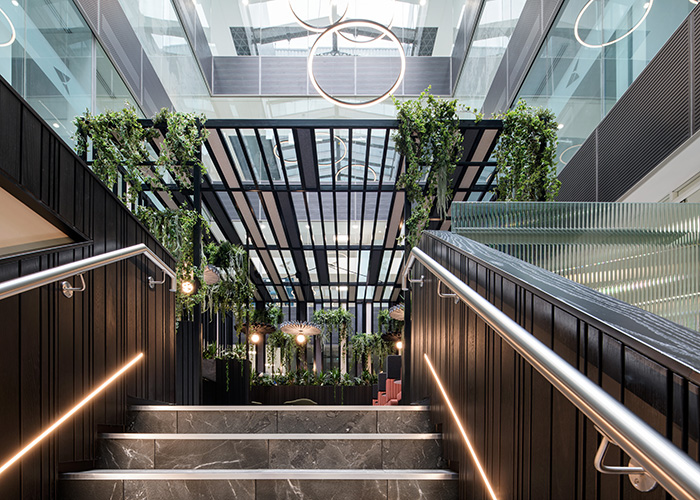
The main challenge for the entrance was that it was quite hidden and so this area has been transformed by the creation of a new, hanging biophilic and light installation above the entrance, set within a rectilinear LED light, which extends the full breadth of the passageway and is clearly visible from either direction of approach.
Inside the building, SpaceInvader sought to create cohesion in the new reception design through a statement interior making good use of existing structure. The double-height reception space was therefore completely re-arranged, with strong and dramatic finishes playing on ideas of light and dark, with black-stained timber wall cladding and strong inset pops of terracotta.
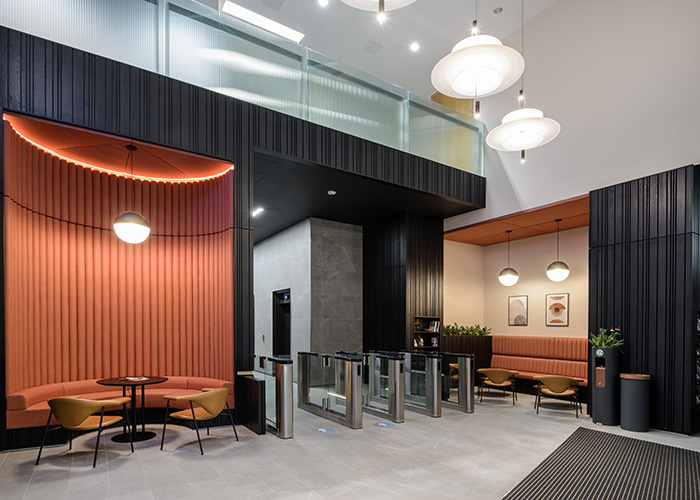
The atrium features a brand new feature area – a centrally-located, square-box garden pavilion. Placing a pavilion within the atrium space makes a once-barren space habitable and invites tenants and visitors to use a space situated in the lightest part of the building for informal meetings or collaboration. The new pavilion is made of framed structure clad in black-stained timber, set within the building’s light-well. Planting along the back wall ensures the first floor’s tenant (a bank) remains private, whilst generous hanging planting creates the feeling of an outdoor space.
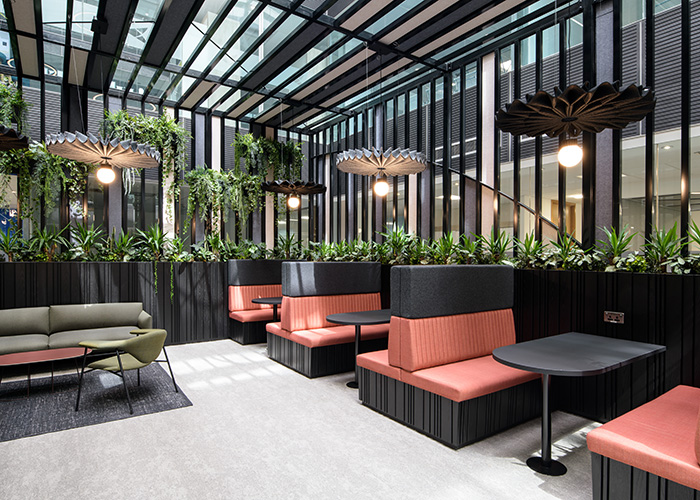
SpaceInvader also stripped out the building’s 3rd and half the 4th floor and put in new raised access flooring. The overall directive was to leave scope for Cat B tenants to have a say on floor finishes, whilst creating enough features to boost the Cat A design. Cat A finishes included removing an existing grid ceiling and painting the new largely-exposed ceiling dark grey with new rafts to break up the uniformity, with all ventilation either integrated into the rafts or relocated to the core and perimeter, concealed within a bulkhead detail. Suspended linear lights were integrated into the ceiling, whilst the central band features recessed spotlights and linear lights.
