Spark 44 Offices Designed by align gets it’s finishing touches
Back in August we created a short film looking at align’s latest project, the Spark 44 offices in Shoreditch. With the finishing touches in place we can now share with you the dynamic finished project.
Located on the 11th and part of the 12th floors of The White Collar Factory building, the design approach for the London office, is uniquely dedicated to fulfilling creative projects for Jaguar Land Rover. align sought to achieve a balance between respecting the new building’s proportions and the industrialist materials used. They also needed to understand the specific needs and usage patterns of the Spark 44 team and their brand principles, including the incorporation of the mantra ‘Be Bold. Be Brave. Be Honest’ and a high-impact colour palette of red, grey, white and black.
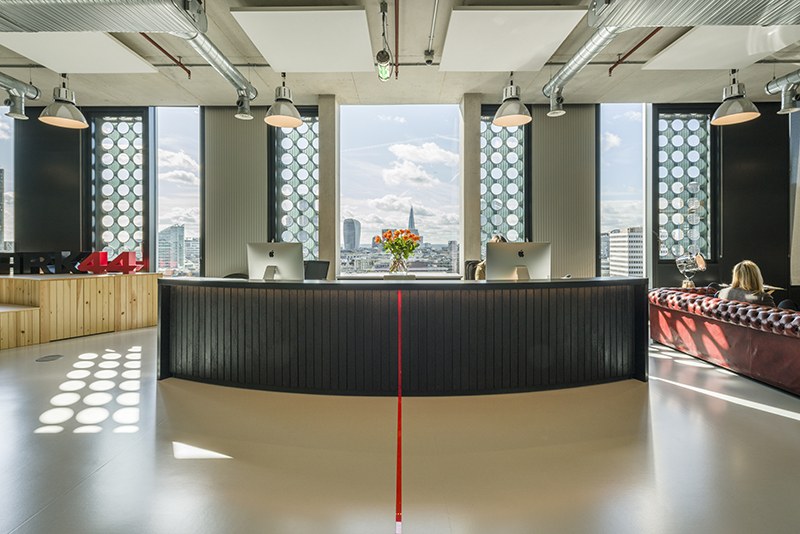 Visitors arrive directly from the lift into the 11th floor reception area, where they approach a welcoming and generously-curved reception desk. Directly behind it, floor-to-ceiling windows offer a fantastic view of London’s skyline. The bespoke, 2-person reception desk features a blackened metal top with burnt cedar cladding at the front. A line of red plexiglass runs down its centre, segueing into a red line that continues onto the floor; a visual device that links spaces and also references the red of the brand.
Visitors arrive directly from the lift into the 11th floor reception area, where they approach a welcoming and generously-curved reception desk. Directly behind it, floor-to-ceiling windows offer a fantastic view of London’s skyline. The bespoke, 2-person reception desk features a blackened metal top with burnt cedar cladding at the front. A line of red plexiglass runs down its centre, segueing into a red line that continues onto the floor; a visual device that links spaces and also references the red of the brand.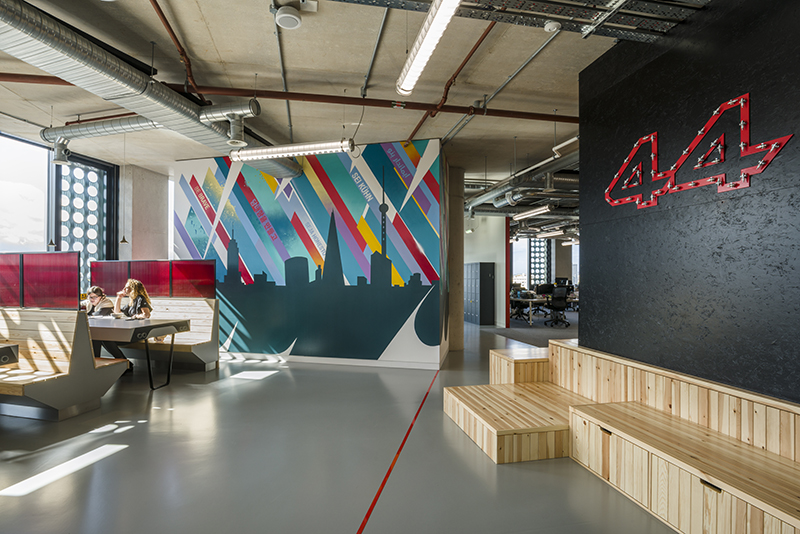 As guests proceed towards the main open-plan office space on Level 11, they see a triple-booth meeting and working zone, with the eye drawn to the hand-painted feature wall beyond, designed and hand-painted by street artist Nerone. The bespoke booth tables, designed by align with looped black metal legs, feature a double exhaust pipe detail at the end of the table top; one of many fun, car-inspired details in the scheme. The red ribbed glass subtly references the idea of car brake lights, for example, whilst a well-used wheel is used as a table base in the preceding seating area and car pedals are set into the outside wall of the client booth to serve as footrests.
As guests proceed towards the main open-plan office space on Level 11, they see a triple-booth meeting and working zone, with the eye drawn to the hand-painted feature wall beyond, designed and hand-painted by street artist Nerone. The bespoke booth tables, designed by align with looped black metal legs, feature a double exhaust pipe detail at the end of the table top; one of many fun, car-inspired details in the scheme. The red ribbed glass subtly references the idea of car brake lights, for example, whilst a well-used wheel is used as a table base in the preceding seating area and car pedals are set into the outside wall of the client booth to serve as footrests.
BCFA member Artimide provided the ‘UnterLinden’ pendant lighting above these booths.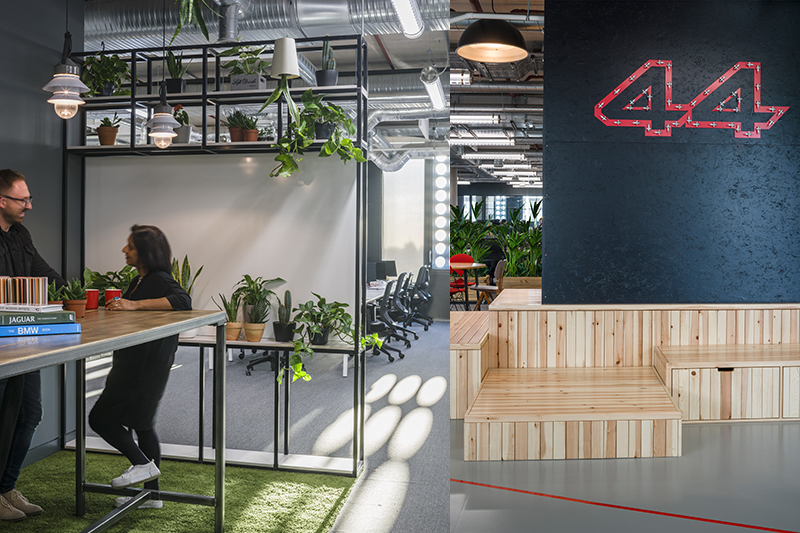 With current research highlighting more than ever the health benefits of biophilia – the human connection to outdoor spaces and nature – align was keen to ensure that elements of nature were included in the scheme. Additionally offsetting the boldness of the main colour scheme and the use of grey concrete in the base-build, a green area has therefore been included on each floor in the form of a ‘garden pod’, in addition to the planting surrounding the Level 11 Stage.
With current research highlighting more than ever the health benefits of biophilia – the human connection to outdoor spaces and nature – align was keen to ensure that elements of nature were included in the scheme. Additionally offsetting the boldness of the main colour scheme and the use of grey concrete in the base-build, a green area has therefore been included on each floor in the form of a ‘garden pod’, in addition to the planting surrounding the Level 11 Stage.
Collaborative spaces were important for Spark 44 and Align created team-only areas featuring work boards displayed on scaffold poles. The flooring features the patterned ‘Configure’ carpet tile from BCFA member Shaw Carpets for added interest and demarcation.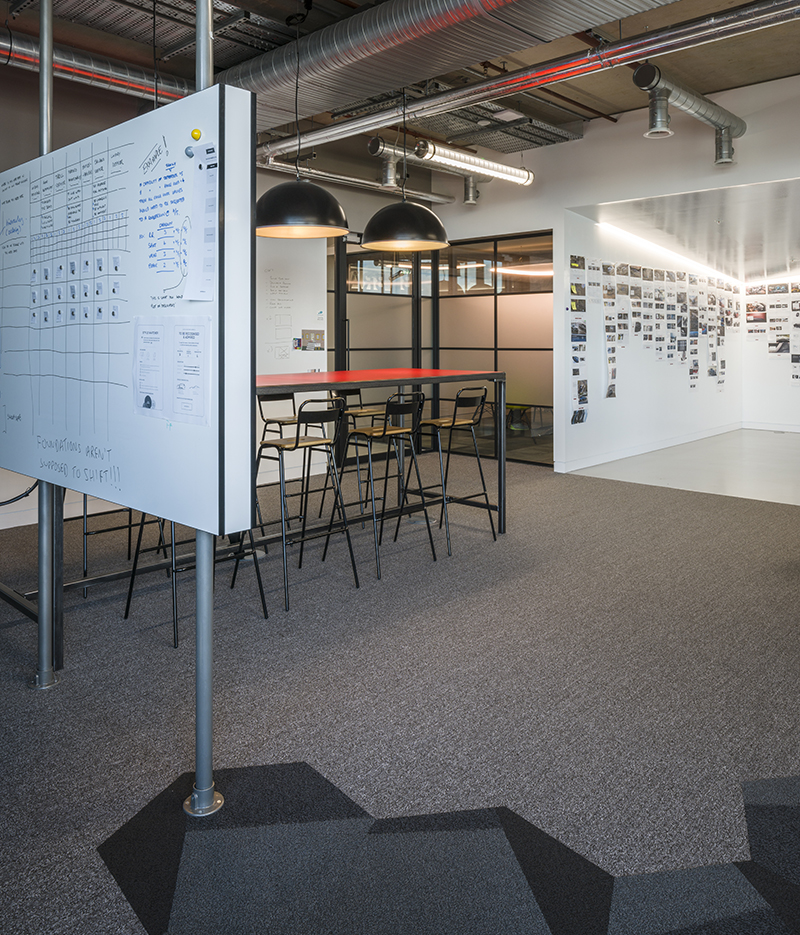 There are dedicated client areas featuring a suite of six meeting rooms, arranged around a central breakout/gathering space. Each meeting room is named after a car model from the Jaguar or Land Rover ranges. The central area has a high-level display shelf running all the way round, on which the company mantra – Be Bold. Be Brave. Be Honest. – is displayed in 2D or 3D lettering.
There are dedicated client areas featuring a suite of six meeting rooms, arranged around a central breakout/gathering space. Each meeting room is named after a car model from the Jaguar or Land Rover ranges. The central area has a high-level display shelf running all the way round, on which the company mantra – Be Bold. Be Brave. Be Honest. – is displayed in 2D or 3D lettering.
The meeting rooms feature all new furniture, including tables from Orangebox another BCFA member. Each room features special strengthened acoustics, including acoustic glass, wall panels and even light fittings and ceiling rafts, to ensure complete confidentiality.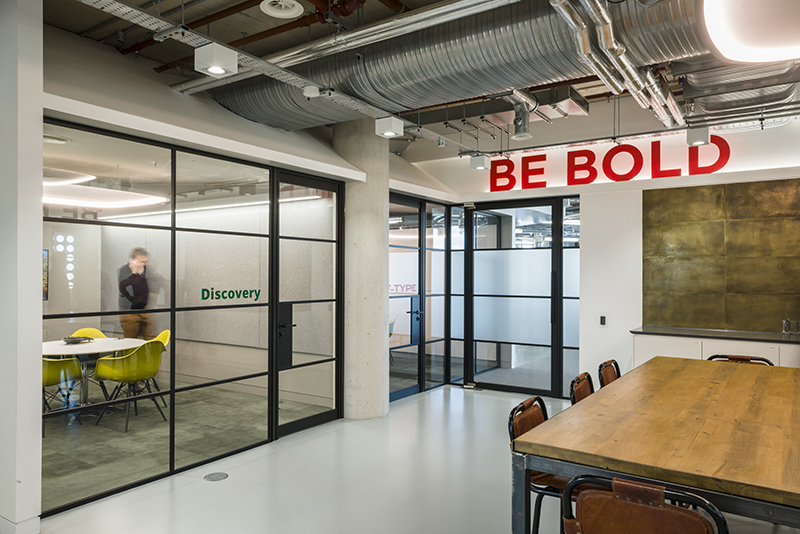
You can watch our short case study film featuring Align Director and Co-Founder, Gurvinder Khurana here.




