Studio Moren Announces Exciting Slate of Projects for 2024
Dexter Moren said:
“We are proud to be working on a variety of projects around the world, including luxury and boutique hotels, high-end co-living and student residential projects. The studio continues to deliver innovative, commercially-successful projects which have sustainability at their core. Operational real estate is facing unprecedented challenges, and we are proud that our depth of experience and commercial pragmatism allows us to contribute to the viability and success of projects.”
Park Hyatt London River Thames (Mid 2024)
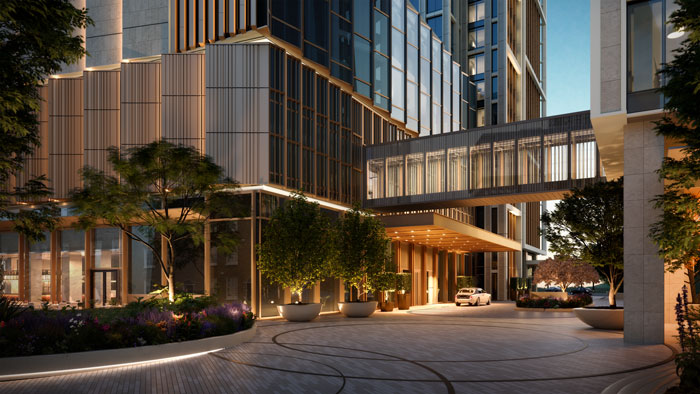
Park Hyatt London River Thames
Studio Moren was appointed by R&F UK as the fit-out architects for the 203 room Park Hyatt hotel located in the 42 storey One Nine Elms River Tower. The hotel sits within the wider Nine Elms development by R&F UK which features residential apartments, commercial spaces, retail and restaurants.
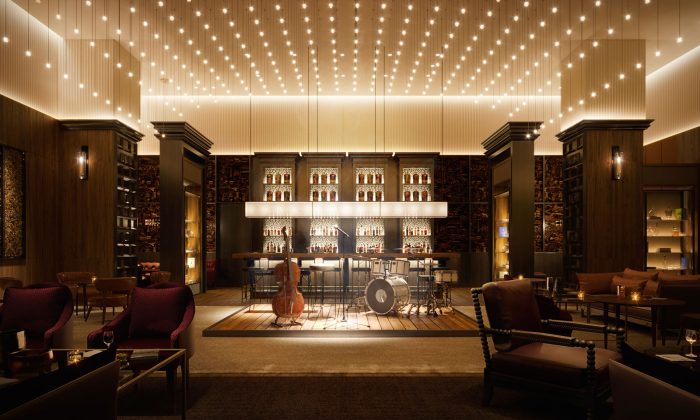
Park Hyatt London River Thames, Lobby & Bar
The front-of-house spaces are situated within the 4 storey podium, providing an array of luxurious amenities, including a all-day dining, two distinct food and beverage outlets, and versatile meeting and event facilities. A state-of-the-art fitness centre incorporating spa treatments also features a captivating swimming pool.
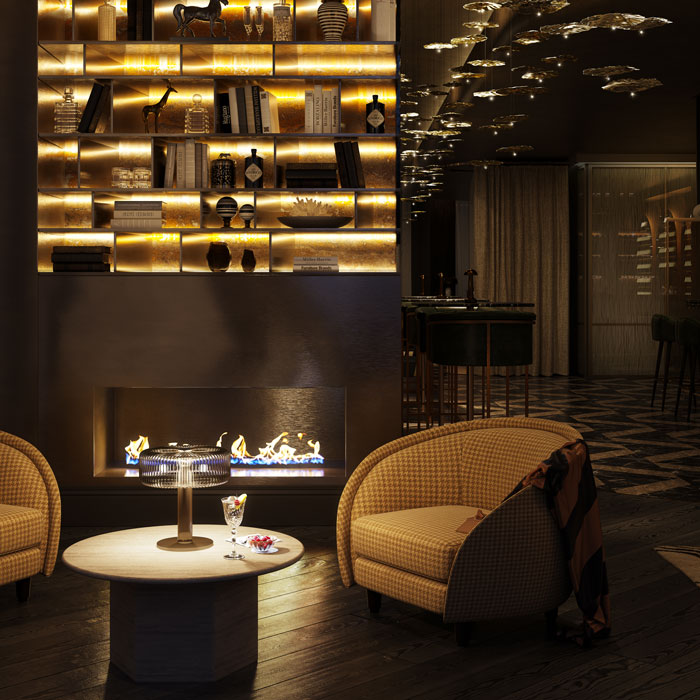
Park Hyatt London River Thames, Wine Bar
The destination wine bar (interior design by Studio Moren), located on the top floor of the podium with extensive views across the river and south towards Battersea, is designed to draw people into a secretive world of escapism and sensory delight.
Studio Moren is working alongside shell and core architects Kohn Pedersen Fox and main contractor Multiplex.
Hyde London City (Early 2024)
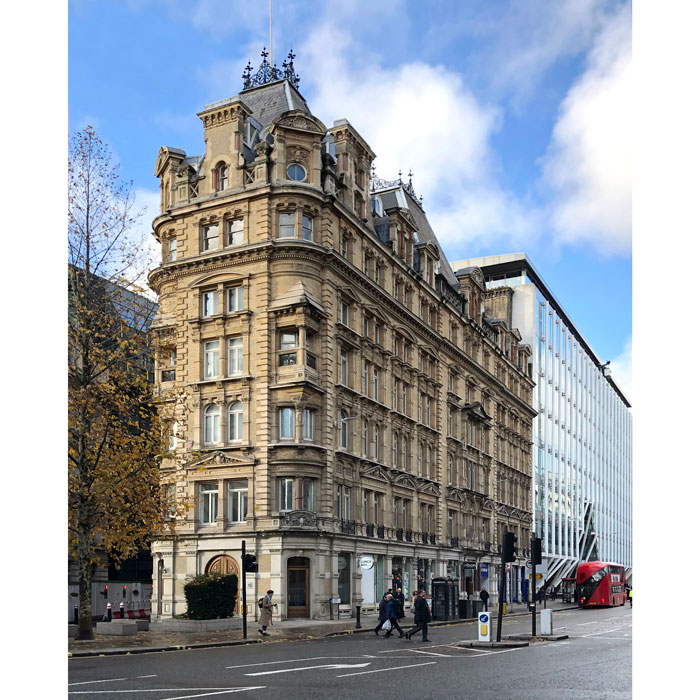
Hyde London City
Studio Moren are working as both architects and interior designers for OB Capital on this exciting conversion of the Grade II listed 15 Old Bailey to a luxury lifestyle hotel. The 111-room hotel will be the first Hyde branded hotel in Europe, part of Ennismore, a joint venture with Accor.
Characterised by its grandeur and opulence, with ornate details such as mansard roofs, elaborate moldings, and decorative columns, the French Second Empire style building at 15 Old Bailey and 1-10 Holborn Viaduct is Grade II listed. Originally designed as the Spiers & Pond Hotel during the height of Queen Victoria’s reign, it was built in 1874 to the designs of Edwyn Evans Cronk.
The interiors reflect the exploration and discovery that thrived in the Victorian era, with a modern twist in keeping with the essence of Ennismore’s Hyde brand.
TRIBE Manchester (Mid 2024)
The Studio Moren designed TRIBE hotel for H3 Hotels S.A.R.L. at Manchester Airport is set to be delivered in the first half of 2024. Sited as a landmark building at the gateway to the airport, the design aims to give the hotel a distinct urban identity within the Manchester Airport City masterplan, while retaining a strong connection to the wider development.
Our design for TRIBE, a midscale lifestyle brand that is part of Ennismore, a joint venture with Accor, brings a youthful energy to the masterplan development with contemporary architecture and materials.
The hotel has 412 guestrooms, an airport crew lounge and expansive open-plan front of house spaces, ideal for short stay guests.
Get Living Lewisham (Early 2024)
Studio Moren is currently working with Get Living to develop the interior design for the Co-Living Amenity spaces at its upcoming development in Lewisham. The interior design is inspired by the local area including its history in silk milling and leather tanning and its vibrant multicultural community.
Sustainable design is at the heart of the scheme, with a carefully curated selection of low-carbon, cradle to cradle and sustainably manufactured materials throughout. The spaces include a shared kitchen, dining and lounge spaces, flexible work and event spaces, private bookable entertainment suites as well as a fitness studio.
More House (Late 2024)
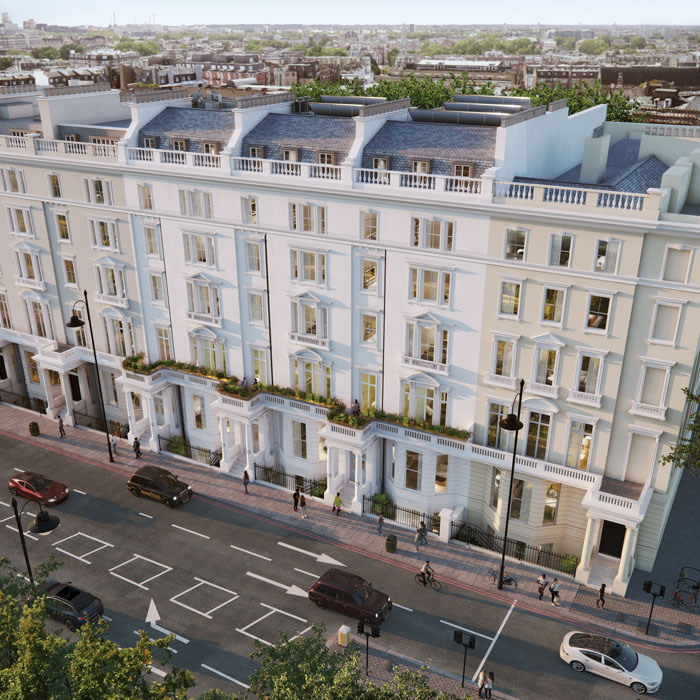
More House
Studio Moren continues its growth in the student sector with the architecture and interior design at 19th-century More House in Kensington, London.
The scheme will restore and extend the building to provide contemporary student accommodation for client SAV Group. Additions will include a mansard roof and extensions to the rear, with internal courtyards.
The interior design draws inspiration from the Victorian era and Sir Richard Owen’s contributions to the creation of the Natural History Museum, featuring shared amenities such as flexible social working areas, a members club lounge, quiet study spaces as well as a karaoke/cinema room. The studio bedrooms will be fitted with dedicated workspaces, kitchenettes, ensuite, and extensive storage for the needs of today’s students.
Sustainability has formed a major part of the design, including plans to install a ground source heat pump that will provide all the heating and cooling for the property, as well as PV solar panels.




