Studio Tour: 2G Design and Build
We are thrilled to bring you the latest article in our Studio Tour series. We spoke with Annie Wearn, Head of Design at 2G Design and Build. Annie told us about the studio’s creative journey, the 2G Design & Build team, their design ethos, their projects and what they have planned for the future.
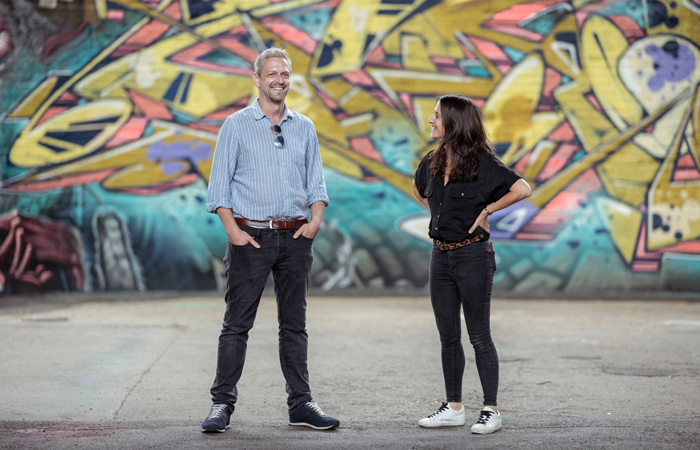
Founders Nick Jones, CEO and Catherine Gwynne, Commercial Director
The Story Behind 2G Design and Build
2G Design and Build was born out of a shared passion for creating innovative spaces that inspire and delight. Founded by Nick in 2014, the studio was built on a mission to craft truly unique environments for creative minds. A rich tapestry of expertise!
Nick, hailing from a family steeped in the traditions of architecture, surveying, and joinery, brings a diverse background to the table. His journey from a psychology undergraduate degree to postgraduate studies in construction project management—and even a stint as a fine dining chef—has given him a unique perspective on design and human behaviour. As a member of the Chartered Institute of Builders, Nick’s deep understanding of both the technical and emotional aspects of space design is unparalleled.
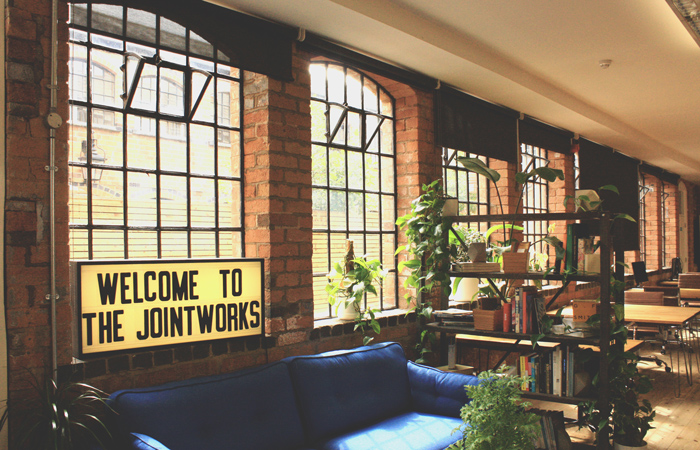
The Joint Works. Photo by Tom Bird
Catherine’s path to 2G was equally unconventional and inspiring. With a robust career in the international drinks industry, she decided to pivot towards her passion for interior design, studying at institutions like KLC and Central St. Martins. Together, Nick and Catherine form a dynamic duo, blending technical prowess with artistic vision to steer the firm’s creative and commercial direction.
At 2G, our team is our greatest asset. From talented designers to meticulous project managers and estimators, every member is dedicated to making each project a masterpiece. We pride ourselves on creating spaces that resonate with our clients’ brands and ethos, all while championing longevity and sustainability. Our designs are more than just aesthetic; they enhance the consumer experience, making every visit memorable.
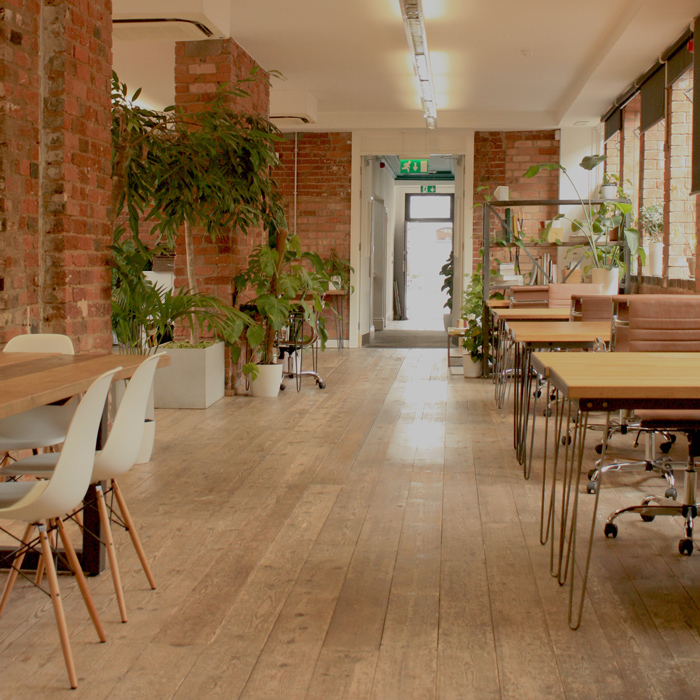
The Joint Works. Photo by Tom Bird
Combining both design and build under one roof provides us with a true sense of knowledge of how buildings function and the most creative ways to redesign them sit at our core.
Please could you tell us about where you and your team work?
We’re based in the beautiful Jewellery Quarter in Birmingham. We work in a Grade II listed building amongst many creative industries. The Jewellery Quarter is a beautiful area within Birmingham that attracts the best creative companies in the city. We are a close knit team and our strength lies in the collaboration between our design and build team, therefore our office is key to ensuring we have the capacity for which the two teams can come together to create unique spaces. We know that this sets us apart from many.
Please could you introduce us to the members of your team?
In our senior team we have the two directors Nick and Catherine who we introduced earlier. As a husband and wife team it is fair to say that they live and breathe their work.
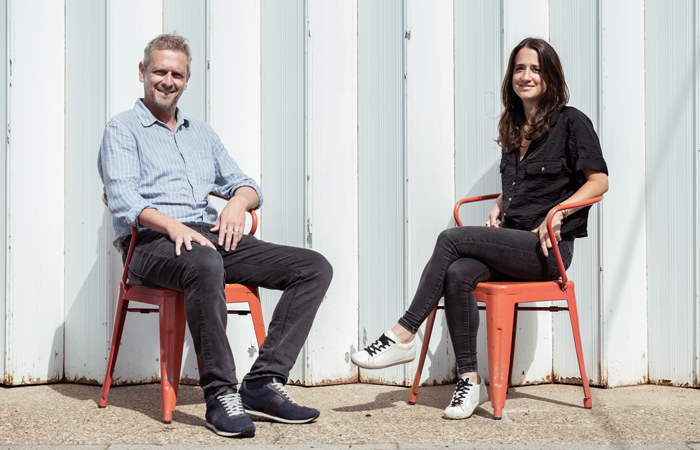
Nick Jones and Catherine Gwynne
Annie is our Head of Design: Annie is a seasoned interior designer with over 15 years of experience in the field. She honed her skills at De Montfort University, where she studied Interior Design, and has since amassed a diverse portfolio that spans various sectors, including hotels, bars, offices, and restaurants. Annie is known for her exceptional eye for detail and innovative approach to design, always seeking new ways to push the creative envelope.
Beyond her technical skills, Annie excels in building strong and lasting relationships with clients, colleagues, and collaborators. Her passion for creating unique, captivating spaces is evident in every project she undertakes. Annie’s dedication to her craft and her commitment to excellence make her a standout talent in the world of interior design.

JimClay, Senior Project Manager and Annie Wearn, Head of Design
Jim is our Senior Project Manager : Jim is the cornerstone of our build team, bringing both expertise and a meticulous eye to every project. As a chartered member of the Chartered Institute of Building (CIOB), Jim’s role is as dynamic as it is crucial. He’s the mastermind behind planning projects, managing the build team, and ensuring that every detail meets the highest standards of quality. With a plethora of Project Management and health & safety qualifications, Jim’s credentials are as solid as the foundations he oversees.
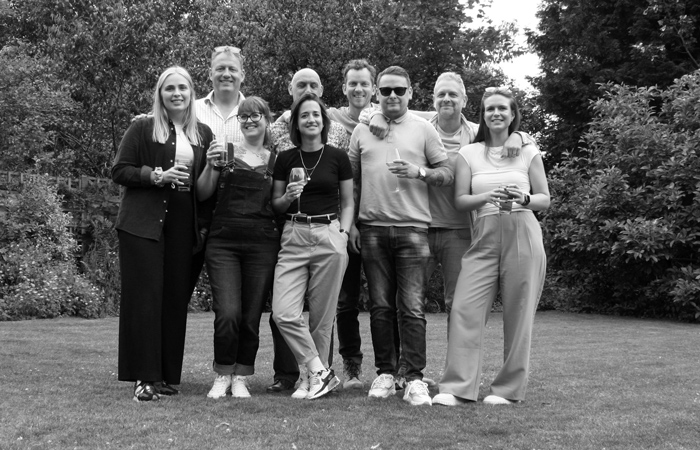
2G Design and Build team
With years of experience in constructing high-end spaces, both residential and commercial, Jim has honed a knack for balancing efficiency with impeccable craftsmanship. His commitment to safety and quality is unwavering, making him not just a project manager but a guardian of excellence. Whether it’s a sleek urban apartment or a sophisticated commercial space, Jim ensures that each project is not only built to last but also to impress. His passion for quality control means that every project he touches is a showcase of superior construction and thoughtful design.
What is your design approach?
What sets 2G apart is our focus on the psychological impact of design. We believe that spaces have the power to influence emotions and behaviours. Whether designing offices, bars, or restaurants, we meticulously consider how different environments affect people. By tapping into these insights, we help our clients create spaces that not only look good but also feel good, fostering well-being and a positive mindset.
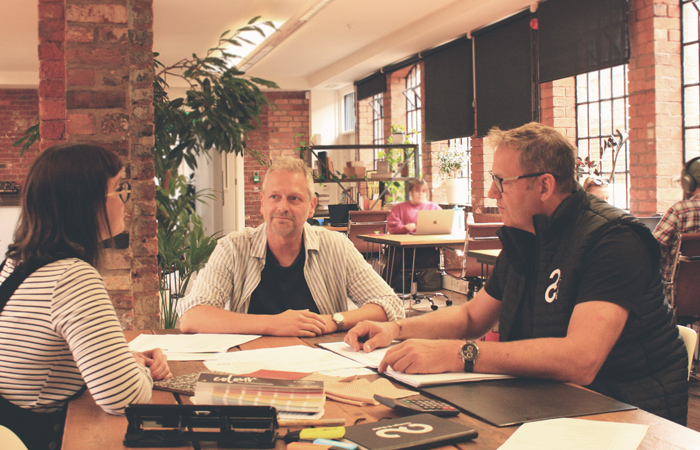
As a design and Build company we can stretch ourselves to be more creative and we can guarantee what we design can be executed. Therefore this allows us freedom to experiment but with true assurance that the end result will be the best it can be.
We set out with a vision to make a mark in the design world, and we’re proud to say we’ve achieved that. It’s our core values—expertise, collaboration, passion, and honesty—that truly define us. We believe in maintaining integrity in all our dealings and building strong, personal relationships with our clients, consultants, and suppliers.
We offer a truly personal service that’s both flexible and unique to each individual. 2G’s Directors are involved in every project that we do; giving us a distinctive edge over larger, more impersonal practices. At 2G, every project is a labour of love, and we’re thrilled to share our passion for design with the world.
Please tell us about a selection of your key projects?
To show different spaces 3 projects that show the spectrum of spaces is The Circle Lounge; the F & B offering in the busiest theatre in the UK. Albatross The Death Cult and The Joint Works a 10,000sqft Grade II listed building that was converted into a modern and vibrant office space.
Circle Lounge at the Hippodrome
As the busiest single theatre in the UK, the Hippodrome wanted to elevate its food and beverage offerings post-pandemic. They partnered with 2G for a full redesign of The Circle Lounge in Birmingham, aiming to create a versatile, inviting space that captures the essence of the theatre’s heritage.
The Circle Lounge was to be designed to be a space that was a haven to an array of customers at different times of the day. The space wanted it’s own identity and be a unique proposition…….it should feel like a Hippodrome hosted experience.
Brief
Customers love the heritage aspect of the Hippodrome and the stakeholders were keen that this was incorporated in the designs. The space needed flexibility for events and to address issues with storage and acoustics. Due to its location, on the top floor, it must entice people and ensure return visits. The Hippodrome wanted cozy restaurant fit out solutions perfectly matched with fine dining restaurant design.
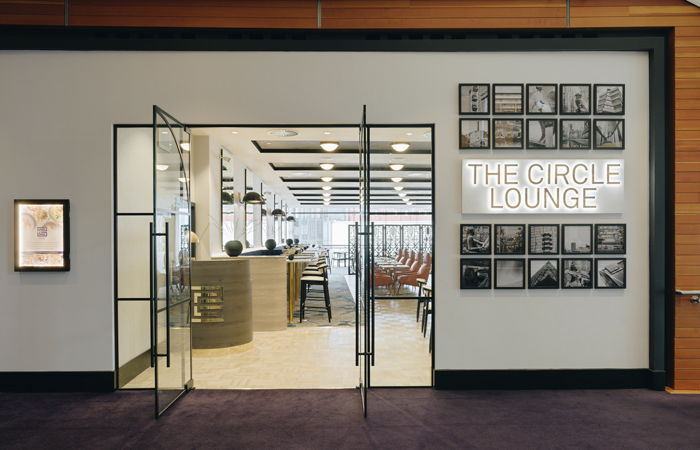
Circle Lounge at the Hippodrome. Photo by Tom Bird
Challenge
There were a number of key challenges within the space needed to be accessible for all, so enough space between tables but also flexibility for corporate events and for poetry/readings/music yet a piano to also permanently be here.
The space is quite dark with little natural light and the existing F & B space was void of any creativity, very tired and looked more like an airport lounge than a high-end culinary experience. It needed a full transformation.
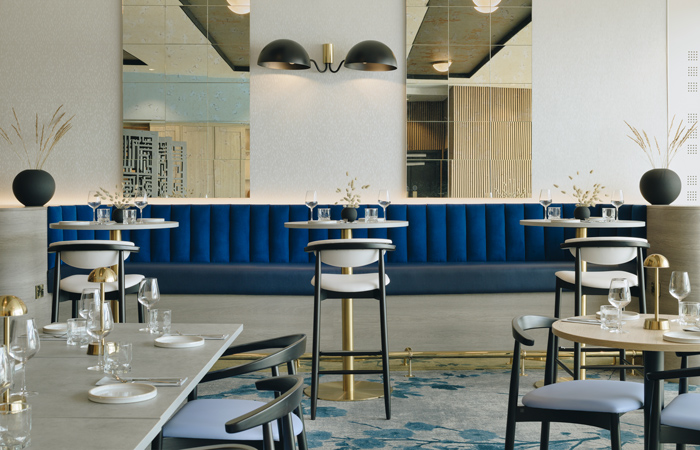
Circle Lounge at the Hippodrome. Photo by Tom Bird
Another main challenge were the acoustics, with the entrance being below and it being a mezzanine restaurant with a void at the front and at the side, the noise just travelled up
The complete array of visitors was also a challenge as the Circle lounge needed to resonate & engage with a large spectrum of the population. With an array of local eating establishments on the doorstep it needed to entice all people in to try & enjoy.·
Flexibility and accessibility was key as the space will be used by larger parties and also divided up for events. Accessibility for all users is crucial, i.e. wheelchair users, so all feel entirely welcome and comfortable.
Solution
We created an interior design solution that would provide comfort and luxury yet with accessibility for all at the forefront.
A mixture of seating and table sizes allowed for different occasions and clientele. Focussed on a number of accent lighting and all dimmable to switch from day to night to allow for the different times of day and atmosphere. LED strip lighting used on the bar and large waiter station.
As restaurant renovation experts we know that working on the acoustics was imperative and we implemented many techniques. Filling in the side void was key to helping acoustically, we put up a stud wall in front of the existing glass balustrade to cancel out the noise from the entrance space. We zoned areas with flooring, using a mix mosaic feature tile around the bar, a parquet lvt flooring in the centre and carpet around the fixed seating and at the front mezzanine area of the restaurant to absorb where the majority of the noise came from. Upholstered furniture was key for comfort and helping acoustically and Acoustic wooden panelling was also used throughout.
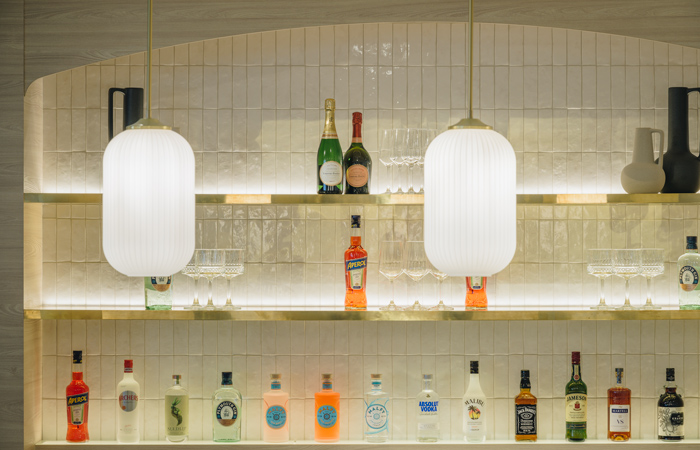
Circle Lounge at the Hippodrome. Photo by Tom Bird
We took out the existing suspended ceiling panels to open up the space, this made the ceilings feel higher and made the space feel lighter, all ceilings were painted white. With the panels taken out we framed these with black acoustic foam and used a feature wallpaper down the centre.
Antique effect mirrors were added above the long bank of poseur height fixed seating – the antique effect ensured customers weren’t looking straight at themselves and the mirror was crucial to helping the light really bounce around the room and brighten the space.
A whole new glass frontage was added in replace of existing voils, this sectioned off the space helping with noise and security and to give a more private feel to the space. Glass was used to ensure people felt welcome into the space.
Lots of accent lighting and all dimmable to switch from day to night to allow for the different times of day and atmosphere. LED strip lighting used on the bar and large waiter station.
We add a host station at the front to welcome guests and the restaurant will be table service.
The end result has been a transformation of their F & B offering. For their shows the Circle Lounge is often fully booked, with many people booking far in advance and great reviews.
Charles Pette. Head of Hospitality and Events. Hippodrome Birmingham, stated:
“We were delighted to work with 2G to create and launch a brand new dining concept at Birmingham Hippodrome. The entire team at 2G understood our ambitions from the beginning and we’re thrilled with the final results – thank you!”
Albatross Death Cult
The owner of the Michelin restaurant The Wilderness, Alex Claridge assigned 2G to design & fit out an experimental new restaurant that’s aim was to be “a raw, unedited, and decidedly stripped-back sibling to The Wilderness”. Housed in a Grade II listed warehouse in Birmingham’s Jewellery Quarter.
Brief
Alex had a vision of the space, the offering & the experience and 2G worked closely with him to bring it to life in the design and the fit out. The aim of Albatross was to offer just one sitting per service, inviting fourteen guests to partake in a communal dining experience around an intimate central kitchen counter. Everyone has a front row seat on the action, as chefs serve a rapid-fire sequence of twelve (or more) dishes, in an omakase-style service.
The kitchen’s approach is modern and minimalist – in Claridge’s words, the food is “brutalist in style”. An ever-changing line-up of fresh fish, seafood, and coastal ingredients plays the lead role.
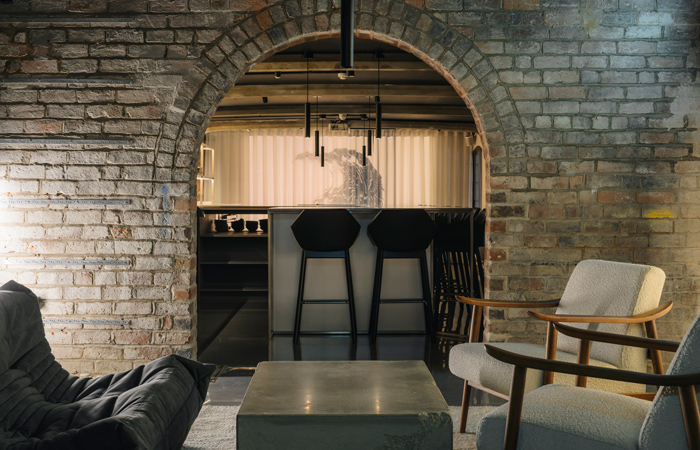
Albatross Death Cult. Photo by Tom Bird
Challenge
Albatross is housed in a restored factory in Newhall Square on the edge of Birmingham’s Jewellery Quarter. It is a relatively small yet beautiful Grade II listed building bringing challenges, as well as gems, along the development journey.
Alex was keen on a minimalist interior exposing the bones of the building, providing luxury stripped back to its essentials. Such elements of brutalism needed to respect the building yet provide a comfortable & memorable experience for the diner.
We had an extremely short time frame in which to design and the fit out needed to take no longer than 2 weeks to be carried out.
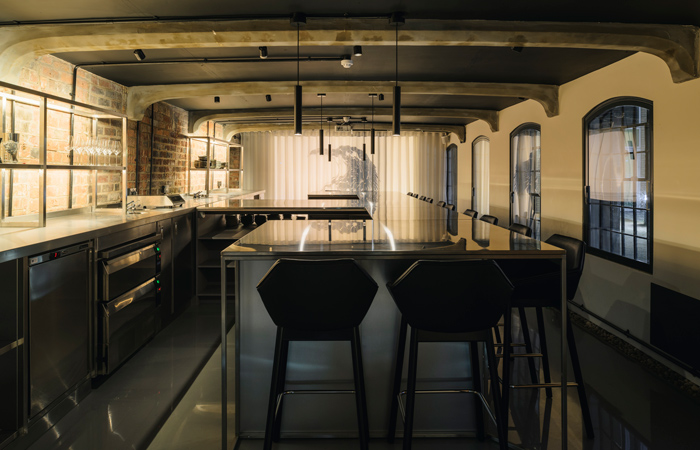
Albatross Death Cult. Photo by Tom Bird
Solution
Albatross is a vision of a restaurant. It seats fourteen guests around a monolithic kitchen counter, serving a singular tasting menu of twelve (or more) dishes.
The restaurant design and fit out resulted in a soft industrial look and feel, with a focus on raw materials and minimal embellishment. The size and scale of the central stainless steel kitchen counter gives the sense of being at the heart of the kitchen, whilst the warm brick walls offset the raw steel and concrete fittings, creating a space that is at once utilitarian and inviting.
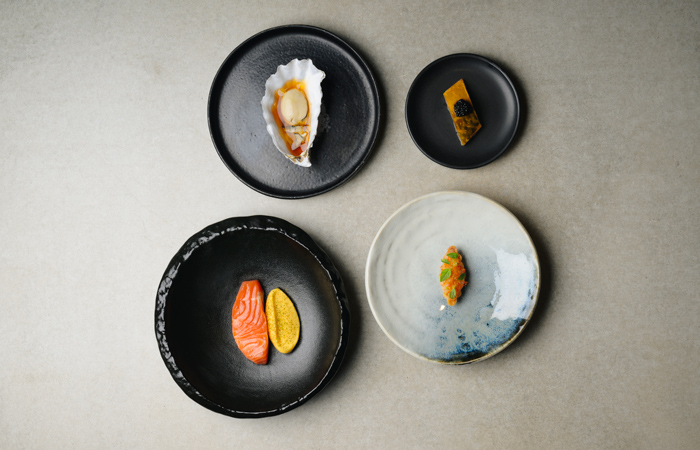
Albatross Death Cult. Photo by Tom Bird
The restaurant offers just one sitting per service, inviting fourteen guests to partake in a communal dining experience around an intimate central kitchen counter. Everyone has a front row seat on the action, as chefs serve a rapid-fire sequence of twelve (or more) dishes, in an omakase-style service.
We installed a projector in the background giving a sense that you are embedded in an exhibition that provides a sense of mystique and awe.
It’s a truly wonderful space and we encourage you all to visit.
The Joint Works
2G were asked to design and fit out a derelict crumbling grade II listed building into a beautiful, modern & flexible working environment. Situated on Albion Street in the heart of Birmingham’s beautiful Jewellery Quarter, The Joint Works has become the very latest communal workspace mixing the building’s heritage with modern work space requirements.
Brief
The designs for the 10,000 sqft historic building were focused on revitalizing and honouring the cherished historical elements whilst seamlessly integrating modern office & event facilities. The end result is a highly flexible & inspirational space for the creative industry with individual offices, hot desk environment, large meeting rooms and a space for specific events that has become renowned in the local industry.
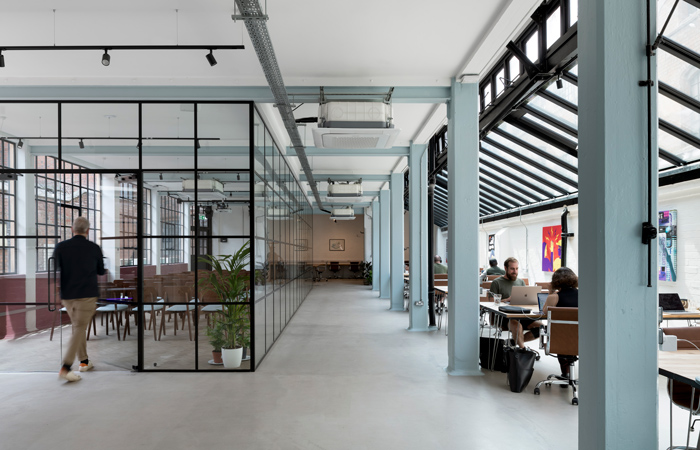
The Joint Works. Photo by Tom Bird
Challenge
The obvious challenges came with creating a warm, comfortable motivating office design within a crumbling Grade II listed building. There were significant structural considerations throughout the process but in addition, as it was partly grant funded, there were a number of stakeholders involved within the office design & fit out process all with different priorities, notably Townscape Heritage and the local authorities.
The office design needed to be multifunctional; with an event space, permanent office spaces, break out areas and co-working environment. It was key that the office design was unique allowing The Joint Works to have a clear identity.
In addition the office fit out was carried out during Covid times when self isolation requirements were a constant obstacle to the timelines.
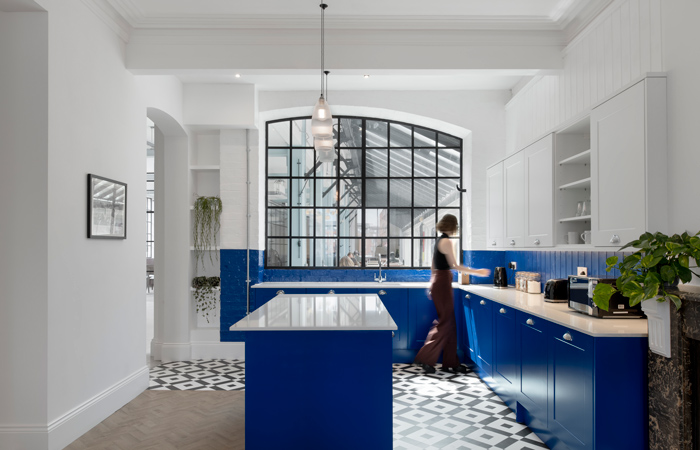
The Joint Works. Photo by Tom Bird
Solution
2G took a vacant crumbling building and injected an innovative, high-end office design that has created a truly inspiring and collaborative space. This space has provided a venue that can be used for an array of occupants, including events and encourages the creation of a creative community. It ensures a high utilisation of the space and has considered all elements from honouring & applauding the history of the building, to creating a light modern inspiring office & event space that appeals to all sizes of companies. The design and fit out of the Grade II listed building has been created with sustainability & longevity at the forefront. External elements of the building to the interior office furniture and fittings have been well designed and planned to give the quality required and the accessibility to all.
It has made a statement in the area and has the well-being of the occupants & visitors at the forefront of the design. The reviews for the building have been outstanding, from the owners, to Townscape Heritage, to the Local Council and it is a space that we are all certainly proud of. This is undoubtedly not a cookie cutter office – it is truly unique and done to an outstanding standard. It has been highly viewed and was Shortlisted for Office Refurb 2024 by British Council of Offices.

The Joint Works. Photo by Tom Bird
Mandy hall, Townscape Heritage, said:
“2G Design and Build have undertaken a sensitive and well considered refurbishment of a Grade II listed Victorian building in the Jewellery Quarter. Part funded by the National Lottery Heritage Fund, the conservation standards expected of the project were high and 2G more than delivered. Modern interventions sit well against the historic layout and original features. It’s a great example of how a historic building can be successfully reused and is an asset to the JQ.”
What does the future hold for your studio?
We truly believe that this is just the beginning for us. 2024 saw the appointment of 2 new super talented Senior positions who are already making huge changes to the company. We are currently recruiting to grow their teams and so far the level of talent that we have seen has blown our mind.
In 2024 we expect our turnover to more than double with steady levels of growth for the next 3 years. We have found our voice and stride and believe that what we create is truly special.
To date over 90% of our work has been through word of mouth and recommendations which is a true testimony to our work. As we start to invest in marketing and further expand into London we know that this unique offering that we have will only grow deeper. What we will never change is our personal touch. We only have ambitions to grow to a point to ensure we do not become ‘just another agency’ but one where each project is treated with the same passion, knowledge and respect that we have always had. This is our core principle and this will never change.




