The 15 Minute Neighbourhood: Interview with Luke Tozer
Last month, I had the opportunity to visit the Workspace Design Show, where I heard a fascinating panel discussion on sustainable design within architecture. One of the guests on the panel was Luke Tozer, Director of Pitman Tozer Architects, who briefly mentioned the concept of the 15 minute neighborhood, which caught my attention. I was eager to learn more, so I met Luke at the Monocle Cafe in Marylebone to tell us all about the 15 minute neighborhood concept.

Could you start by telling me a bit about yourself and your studio.
I set up Pitman Tozer Architects in 2002 with my business partner, Tim Pitman. We were at college together and had a shared love of architecture and cycling. We worked in a few places before setting up and now we’re about to celebrate our 20th anniversary. Today, we are moving into our new studio, so it’s full of boxes at the moment, but it’s very exciting.
We are a studio of about 20 who collaborate with other professionals and architects. Most of our work is housing-led regeneration projects but as the projects have grown over the last couple decades, they incorporate retail, commercial offices, community uses and public spaces. Our experience in terms of workplace and interiors is largely driven by wider place regeneration, often around nodes within cities, transport nodes or making new neighborhoods. We focus on the outer ring of London, bringing regeneration into East London in particular, but also South London and often increasing the densities, but also try to make bits of livable city.

I really caught onto your comment about the 15 minute neighborhoods, could you tell me what that concept is?
It’s an old idea in some ways and London is quite well suited to it, being a collection of villages. Rather than having a zonal approach to cities where you commute between an office zone and a residential zone, the idea is that you have access to all the things you need in your day to day life within 15 minutes – either walking or cycling. It returns to an old model, a village model in some ways, with the idea being that you must make active efforts to make these things accessible. For example, the cycling infrastructure, the pedestrian network, giving people access to good quality public space, office space, community facilities, doctors, schools. All without needing to travel long distances. This is particularly relevant with COVID, when people have been stuck at home for nearly two years, they get to know their local neighborhoods.
Have you found that within your London based residential projects, the 15 minute neighborhood already exists?
Yes. There’s been quite a lot of thinking and there are various publications on the 15 minute neighborhood, like from the GLA, but it’s not just in the UK. In the post pandemic world, there’s an idea that neighborhoods are as important, and sustainable neighborhoods need to have all the daily facilities that people need. We are currently in Marylebone, which at one point was fields, then it was developed into a recognizable neighborhood with a place and a character. So, from a design point of view, we’re always trying to give a distinguishable identity and character to relay that through the language of the architecture and the spaces of the public realm and how they work together.
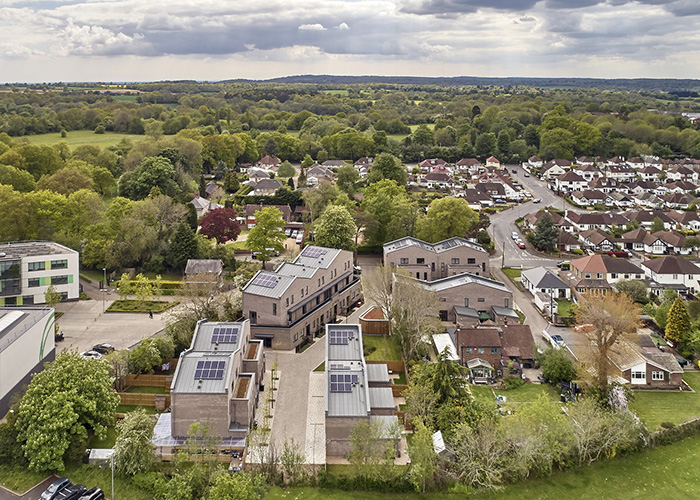
Would you say the COVID pandemic has accelerated the 15 minute neighborhood?
I think the fact that people have been working from home, which to some extent is here to stay, means that a change in the patterns of working has accelerated. Obviously, it doesn’t work for everyone. If you’re working in a factory or in a hospital, you need to get to the place of work. So, maybe every neighborhood does need a doctor surgery or a school, those things are a part of the infrastructure of an area. I think some of our design challenges as architects is that we regard housing as part of the infrastructure of an area. It’s not just a house or a flat, it’s very much a portion of what makes that character and what that area is. The character of London is mostly defined by its housing, but you’ve also got the fire station across the road, the shops side to side and the pubs on the corners. There are those non-residential functions, which are crucial to making a neighborhood work.
Can you see these neighborhoods happening outside of London, in smaller towns and cities as well?
To some extent they are already there, but I think perhaps it’s a rediscovery of the relevance of some of the old ideas. Historically, patterns of development have arisen for different needs and functions. Perhaps you don’t need to travel a long way to be able to work for a lot of the time, and therefore residential neighborhoods aren’t quiet during the day and visited the weekends, and the reverse with the cities. What you need for cities is a mixture of the two, and I think that’s a much more sustainable and healthier way to live.
I’ve definitely noticed a rise in coworking spaces around Chichester over the last few years. Now people have started to work from home, we have more networking groups for people that work independently. So, I can see how the smaller neighborhood is happening where I live as well.
Yes, absolutely. And we are not in an office doing this, we’re in a cafe.
It helps sustain local facilities like cafes and restaurants that wouldn’t have been able to exist in a residential area. We could have had this meeting remotely, but it’s much nicer to meet you.
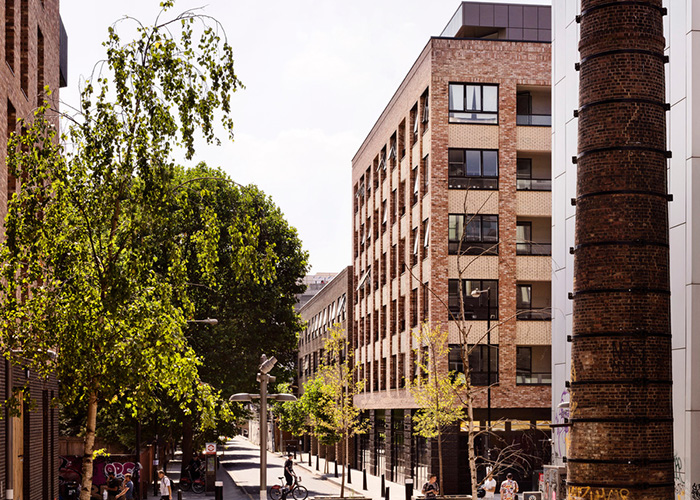
It is much nicer to meet in person. Have the requirements for some of the spaces or buildings changed? Are the requirements of workspaces or hospitality spaces evolving? If we are in a smaller neighborhood, are there different requirements there?
Our thinking about how to make workspaces in a home has moved a long way from the inevitable allocation of a desk and a chair on plan, as one of the requirements of the housing design guide. In residential architecture, we’re thinking how to adapt to working from home and giving us more acoustic separation with more dedicated spaces. In some ways there is a utility of having small spaces, as well a drive towards large open plan spaces, but they don’t necessarily work in all environments.
Within the neighborhoods, coworking spaces have existed and are growing, which is important. They are popping up more now in the briefs that we get for regeneration projects and planners have always been interested in how to have ground floor activities, and not to put stores and private stores there. It’s very important to have activity on the street, and one of things that can help the activity is having these coworking spaces.
For many years, the lowest common denominator for residential development was a Tesco Metro or a boarded-up corner convenience store. Now, I think you could reliably create some of the spaces – which are often difficult for ground floor residential’s due to privacy – that people can use for homeworking or meetings and so on. There’s an interesting interplay between the role of the developer and the local authority to try and have community spaces, and how those community uses overlap. One of the things about a neighborhood in a city is trying to have activities throughout different times of the day. For example, if you build a school and it closes three o’clock, it seems mad that they can’t then be used for the community in the evening. Similarly, there could be options for retail spaces that only have a commercial use up to a certain point, and then it becomes part of the community use. I think there’s a possibility that this interplay between different groups and users can become a bit more interwoven.
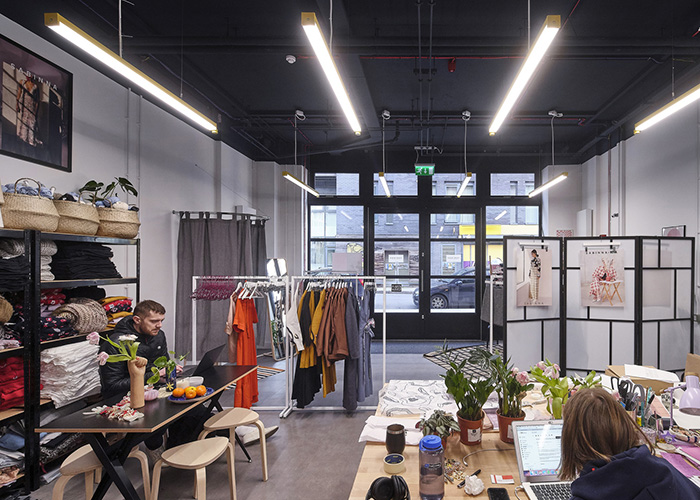
I think that’s really interesting. It’s an entirely new model really, there aren’t that many spaces that are used by two different sectors at the moment are there?
No there aren’t. We’re doing a neighborhood library in one of our current developments and the brief from a few years ago was that the library shuts five o’clock Monday to Thursday. My hope is that in a more interwoven pattern of uses and local neighborhood, there’s flexibility for clear definition of this interconnected nature of spaces. You don’t just go past a dark library, rather there are uses in the evening, whether it’s a children’s group or a bar.
In some ways, that’s a sustainable approach, because you’re making the most out of one building and space, rather than putting materials and energy into creating multiple buildings that are, like you said, closed for quite a lot of the time?
Yes, absolutely. The idea is that they are sustainable economically, but also environmentally. Frankly, travel uses a lot of energy, so if you can have people moving locally under their own steam, rather than having to transport them over large distances for a large part of their day or their week, then it’s much more sustainable, and actually more fun. In the cities it’s often quite difficult to get to know your neighbors, but I think people over the last two years have done so because they’ve been around more.
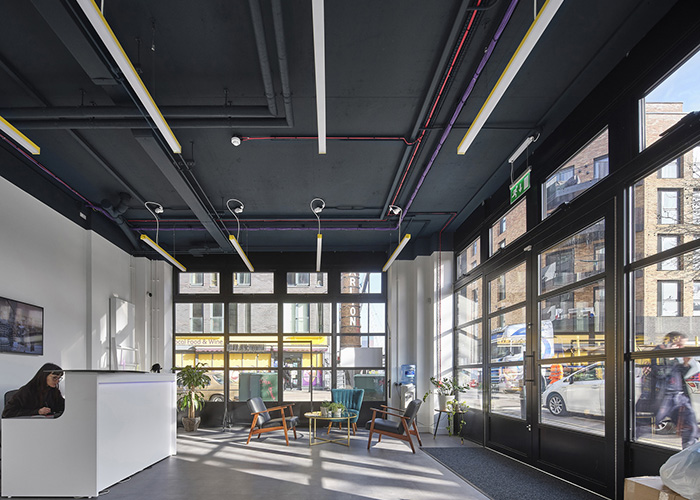
These interwoven spaces being used by two different groups would present an interesting design challenge, for how you might specify materials and furniture that can be used in two very different ways.
Yes, I think there are two parts of this. The potential flexibility of the space itself and the robustness of it. There are materials that can take multiple uses, like the floor, ceilings, lighting, ventilation and the mechanical and electrical side of it. There’s also the ability design the storage and flexible uses. I suppose the old village hall probably used to be the most flexibly used space, whether it had seating that pulled out or a stage and storage.
Acoustics is something that’s interesting as well. I’ve seen more acoustic solutions, and certainly at the Workspace Design Show, whether that’s pods for acoustic privacy or flexible acoustics within spaces that adapt to the uses. A big shed is not great for lots of spaces, unless you do something to temper or mitigate the acoustics. There are interesting solutions out there and they don’t need to be unattractive either, so there are lots of opportunities for designers to come up with good solutions for the fit out of these spaces that make them both flexible and beautiful.
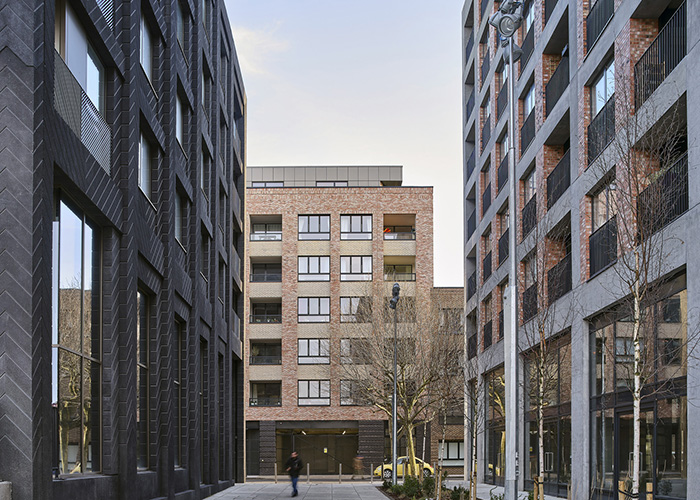
How do you think the 15 minute neighborhood might be pushed further in the future?
I think there’s an opportunity for it to bring back life to areas where there’s been talk about the ‘death of high street’. One of the areas that’s changing enormously at the moment, is retail. I think there’s an opportunity for social and services to come in and replace social uses, which could be the meeting spaces or the community hubs and so on. Or, for cafes to come in and replace shops that maybe have gone online, so I think retail is changing very rapidly.
The other areas changing very rapidly is transport. Whether that’s electric cars or scooters, the way people move around changes faster than the buildings do. So, it’s designing buildings that are inherently robust enough to be adapted over the next 50 – 100 years to changes and uses. The opportunities are in the high streets, where people want to go to do various things. Whether that’s to get a haircut, have a coffee, go for dinner or to work – rather than boarded up shops that no one’s using because they buy everything from amazon.
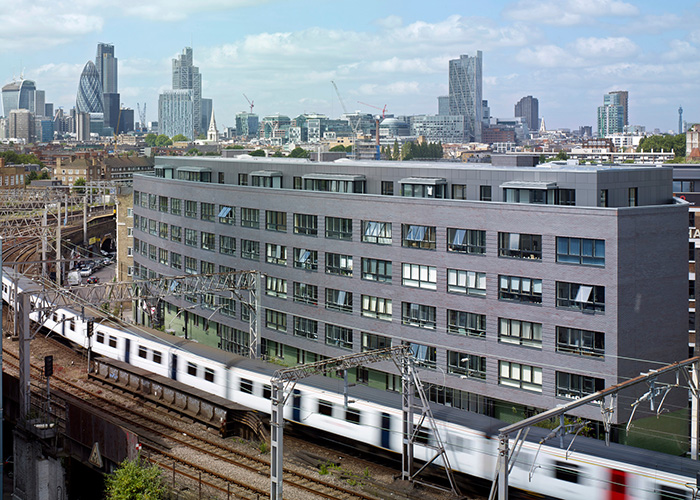
So, the high street can really be where the experiences and the community is held?
Yes, I think so. I think that’s the opportunity in existing 15 minute neighborhoods, too. The neighborhood worked if people do come in and use it, but 15 minutes doesn’t work if everyone gets in their car and drives off to the out of town shopping center or orders everything online, and then doesn’t see anyone. It’s an inherently more sustainable and social way of living.




